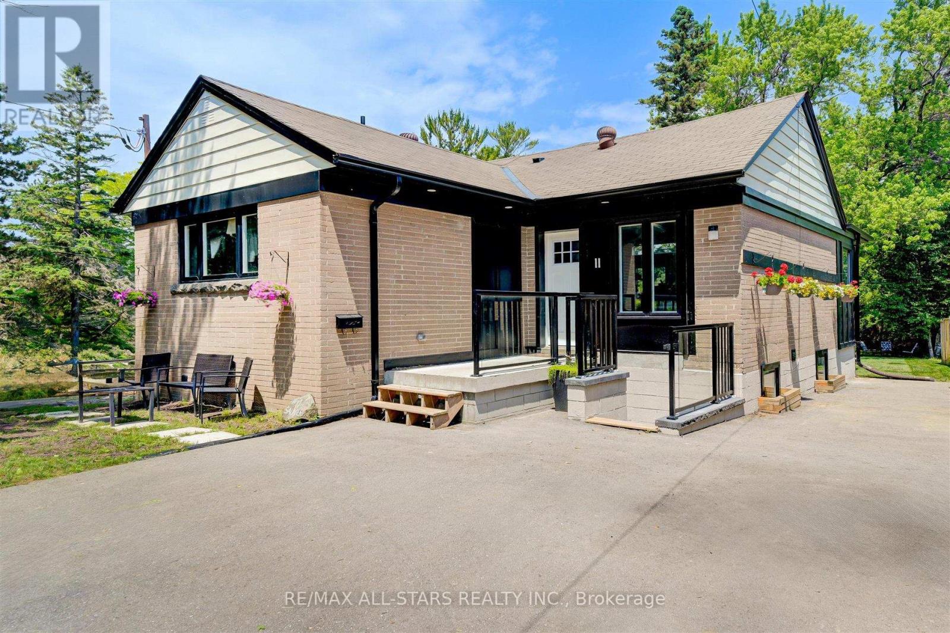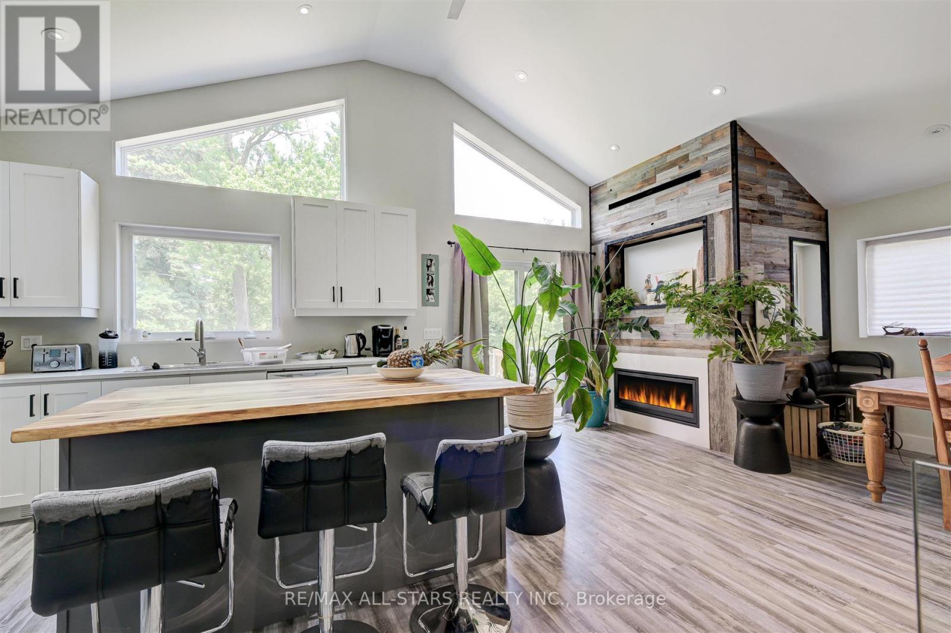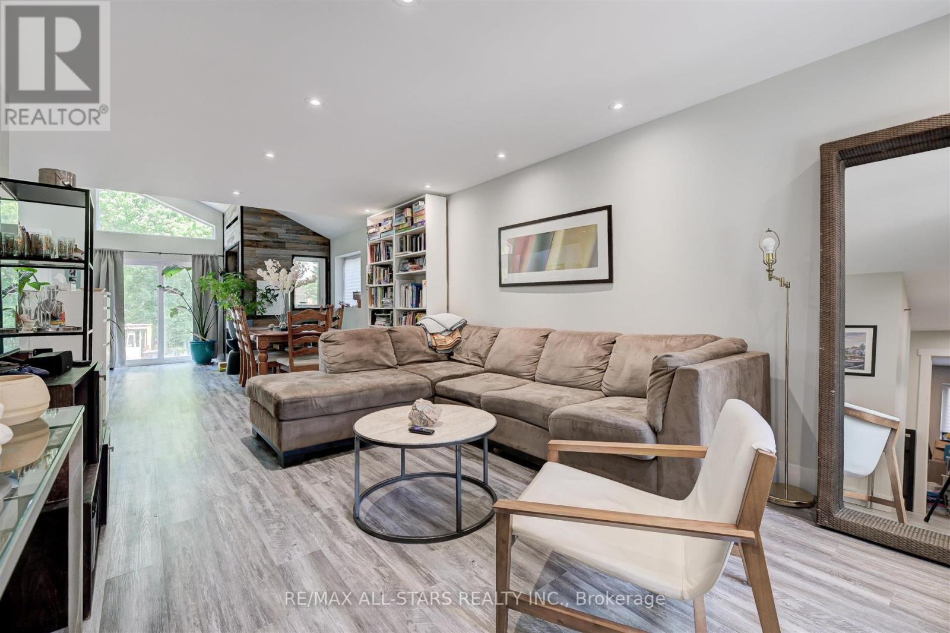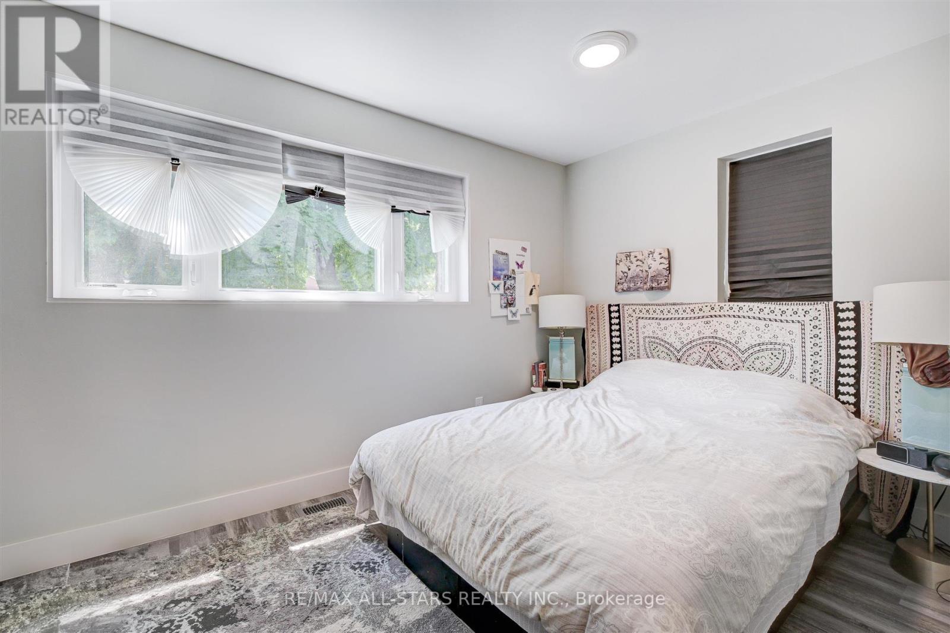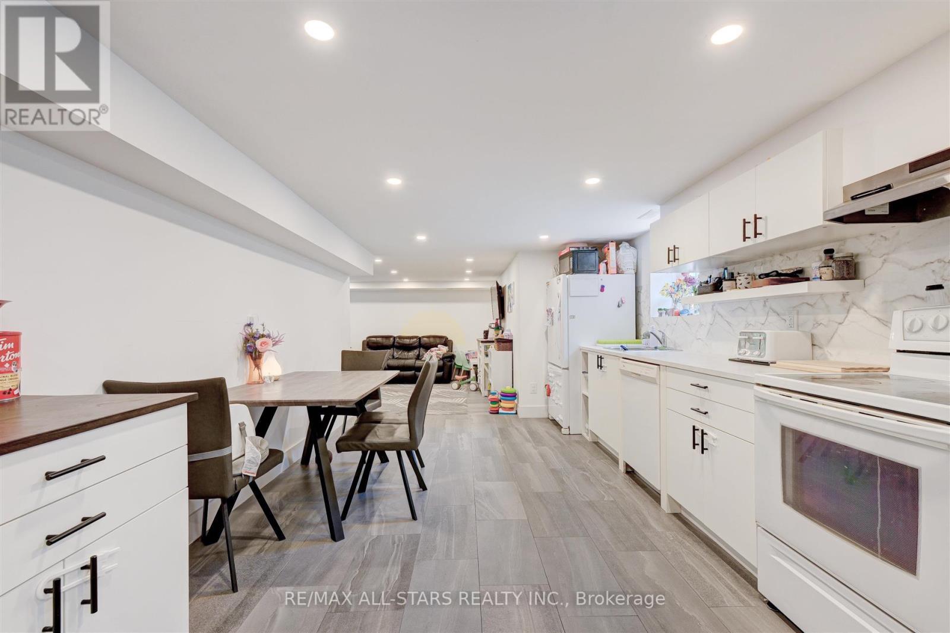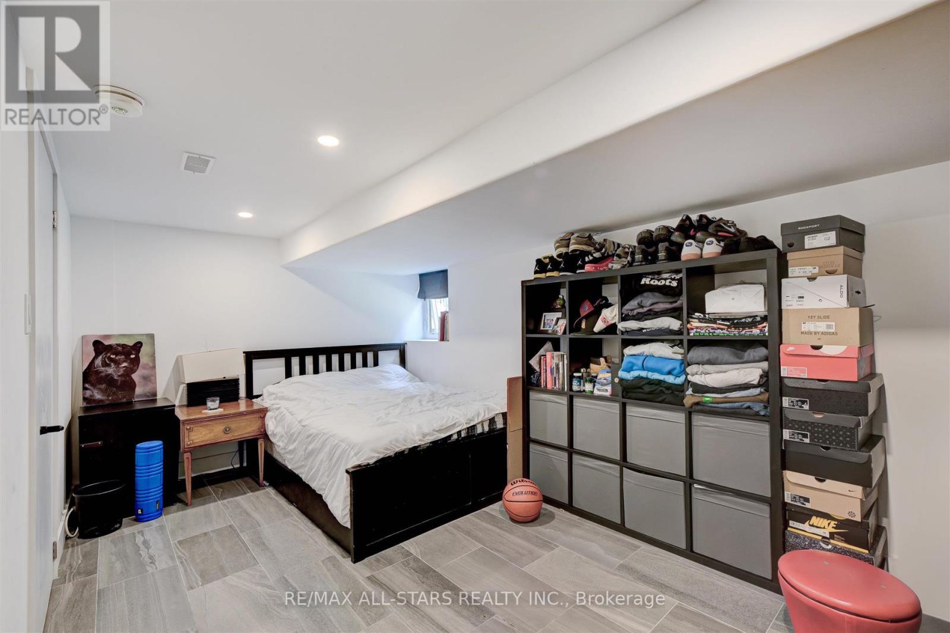11 Saunders Road Toronto (Guildwood), Ontario M1J 3J1
$1,169,000
Explore this beautifully renovated bungalow situated on a spacious and private lot. The main floor features an open-concept design with three-plus-one bedrooms, dramatic vaulted ceilings, a cozy gas fireplace, and elegant glass railings. Enjoy effortless indoor-outdoor living with a walkout to a back deck and a large yard. The fully renovated lower level is filled with natural light from egress windows and includes a modern open-concept kitchen and living area, currently arranged with one bedroom but easily adaptable to two. With its proximity to transit and the Guildwood GO Station, as well as all your shopping needs, this home combines style and functionality. Its an ideal choice for families, investors, or anyone looking for a property with income potential. Don't miss the chance to own this versatile and beautifully updated home! **** EXTRAS **** Potential Income Property! (id:58043)
Property Details
| MLS® Number | E9343192 |
| Property Type | Single Family |
| Neigbourhood | Upper Guild |
| Community Name | Guildwood |
| ParkingSpaceTotal | 4 |
Building
| BathroomTotal | 3 |
| BedroomsAboveGround | 3 |
| BedroomsBelowGround | 2 |
| BedroomsTotal | 5 |
| Appliances | Dryer, Refrigerator, Two Stoves, Two Washers, Water Heater, Window Coverings |
| ArchitecturalStyle | Bungalow |
| BasementDevelopment | Finished |
| BasementFeatures | Separate Entrance, Walk Out |
| BasementType | N/a (finished) |
| ConstructionStyleAttachment | Detached |
| CoolingType | Central Air Conditioning |
| ExteriorFinish | Brick |
| FireplacePresent | Yes |
| FlooringType | Laminate, Tile |
| HeatingFuel | Natural Gas |
| HeatingType | Forced Air |
| StoriesTotal | 1 |
| Type | House |
| UtilityWater | Municipal Water |
Land
| Acreage | No |
| Sewer | Sanitary Sewer |
| SizeDepth | 319 Ft |
| SizeFrontage | 56 Ft ,2 In |
| SizeIrregular | 56.17 X 319 Ft ; Irregular Lot |
| SizeTotalText | 56.17 X 319 Ft ; Irregular Lot |
Rooms
| Level | Type | Length | Width | Dimensions |
|---|---|---|---|---|
| Basement | Bedroom 2 | Measurements not available | ||
| Basement | Bedroom 4 | 4.82 m | 2.45 m | 4.82 m x 2.45 m |
| Basement | Kitchen | 4.5 m | 3.29 m | 4.5 m x 3.29 m |
| Basement | Living Room | 6.33 m | 3.7 m | 6.33 m x 3.7 m |
| Basement | Primary Bedroom | 4.29 m | 3.39 m | 4.29 m x 3.39 m |
| Main Level | Living Room | 4.46 m | 3.52 m | 4.46 m x 3.52 m |
| Main Level | Dining Room | 4.05 m | 3.52 m | 4.05 m x 3.52 m |
| Main Level | Kitchen | 5.64 m | 4.07 m | 5.64 m x 4.07 m |
| Main Level | Primary Bedroom | 4.45 m | 4.43 m | 4.45 m x 4.43 m |
| Main Level | Bedroom 2 | 3.7 m | 2.27 m | 3.7 m x 2.27 m |
| Main Level | Bedroom 3 | 2.87 m | 2.27 m | 2.87 m x 2.27 m |
https://www.realtor.ca/real-estate/27398510/11-saunders-road-toronto-guildwood-guildwood
Interested?
Contact us for more information
Gary A. Brown
Salesperson
5071 Highway 7 East #5
Unionville, Ontario L3R 1N3
Derek Cormack
Broker
5071 Highway 7 East #5
Unionville, Ontario L3R 1N3


