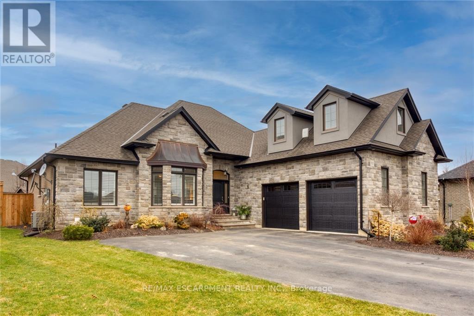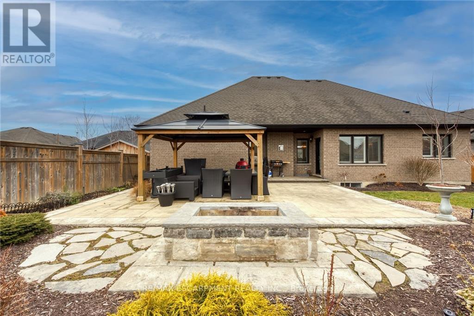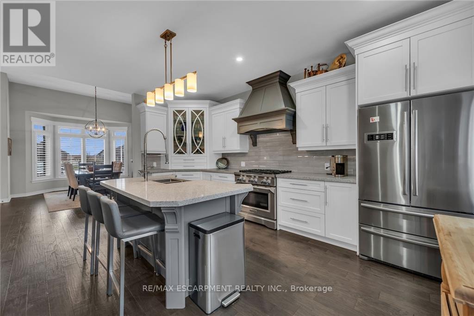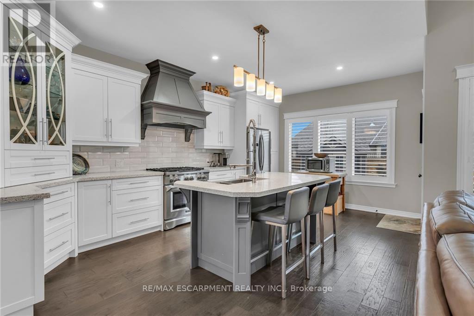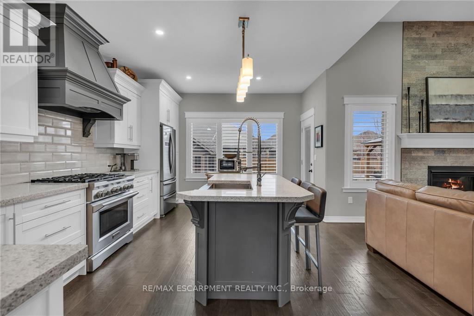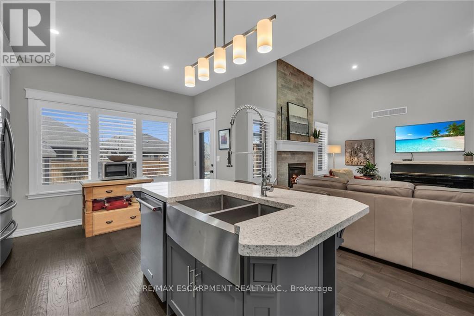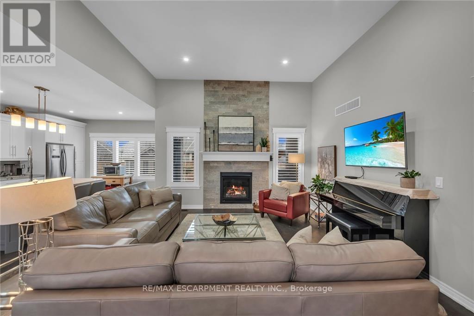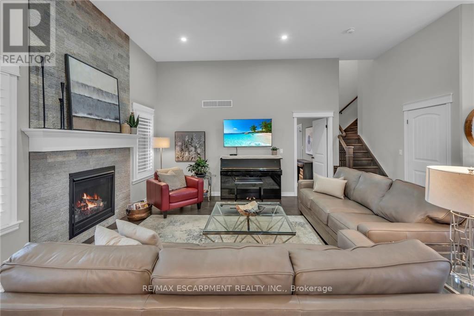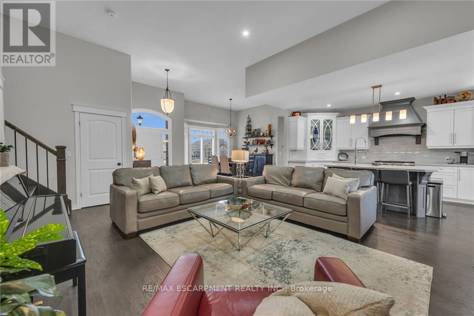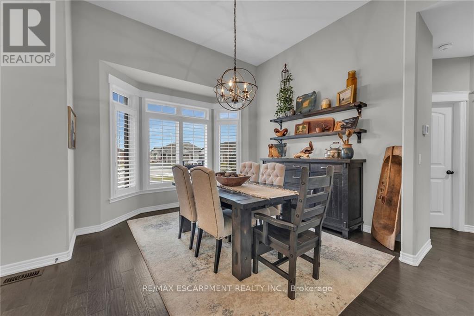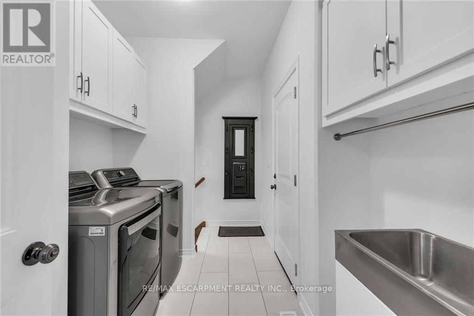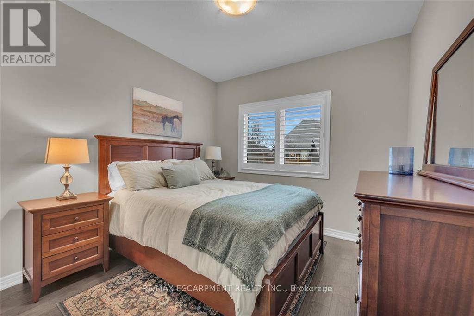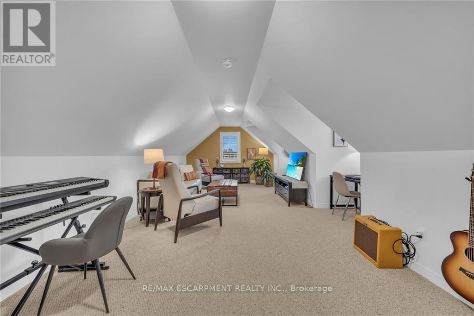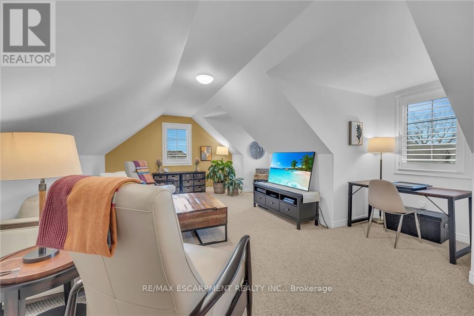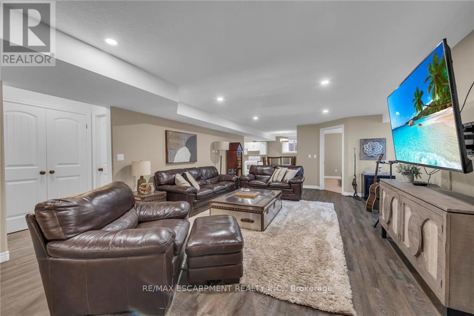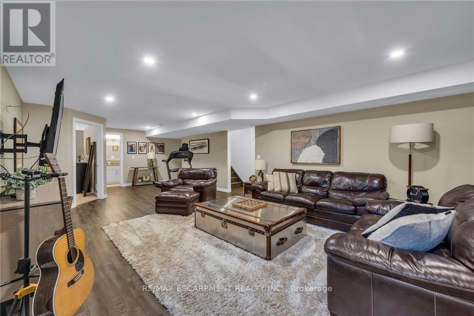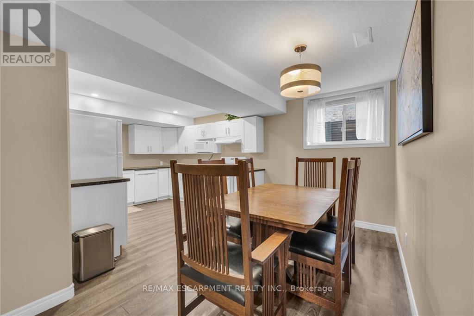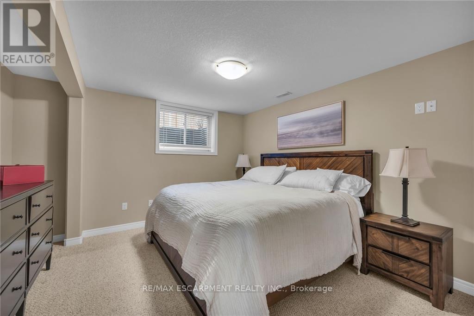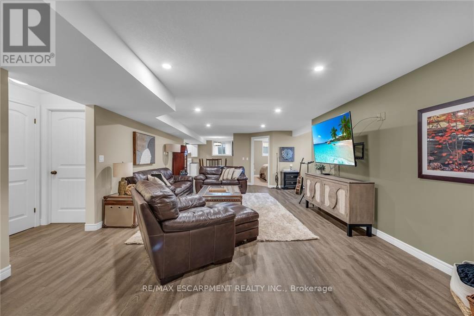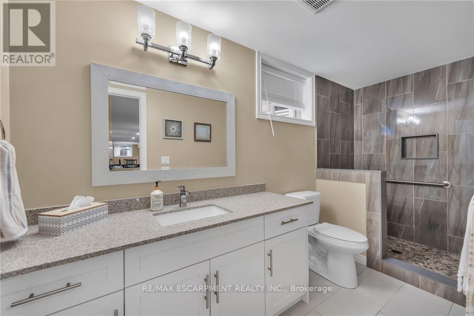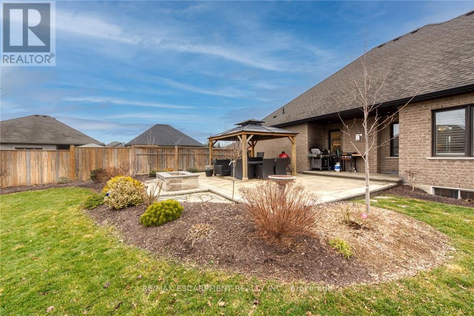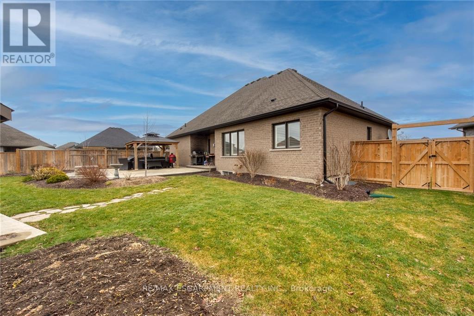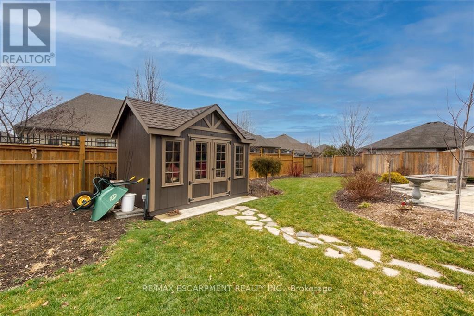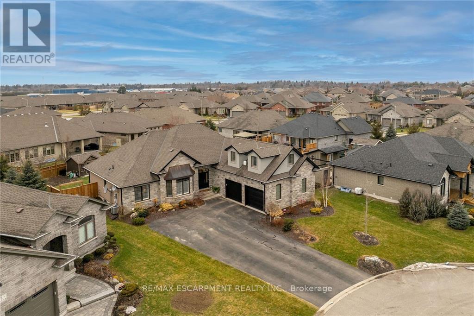11 Taishan Place Norfolk, Ontario N0E 1Y0
$1,098,000
Stunning 2018 blt bungaloft sit. in upscale Waterford subdivision enjoying court location - near schools/amenities - 20/30 min/Hamilton, Brantford & 403. Situated on premium 0.21ac lot offering 2203sf living area, 1,793sf IN-LAW basement + 2.5 car htd garage - ftrs open conc. Great room w/12ft ceilings, gas FP & staircase to bonus room loft, kitchen sporting contrast island, quartz counters, hi-end SS appliances & dinette incs WO to 102sf covered porch, primary bedroom w/WI closet & en-suite, 2 bedrooms, 4pc bath, MF laundry & garage entry. Lower level introduces large living area flanked w/kitchen, 2 bedrooms, 3pc bath & multiple utility/storage rooms. Extras - paved dble drive, garage heater’22, fenced yard'22, Cali shutters, AC, HRV, EV charger & garden shed - Multi-Generational potential. Experience ""Small Town Charm"" sprinkled with ""Big City Flair"". (id:58043)
Property Details
| MLS® Number | X8050594 |
| Property Type | Single Family |
| Community Name | Norfolk |
| Features | In-law Suite |
| ParkingSpaceTotal | 6 |
Building
| BathroomTotal | 3 |
| BedroomsAboveGround | 3 |
| BedroomsBelowGround | 2 |
| BedroomsTotal | 5 |
| Appliances | Garage Door Opener Remote(s), Central Vacuum, Water Softener |
| BasementDevelopment | Finished |
| BasementType | Full (finished) |
| ConstructionStyleAttachment | Detached |
| CoolingType | Central Air Conditioning |
| ExteriorFinish | Brick, Stone |
| FireplacePresent | Yes |
| FoundationType | Poured Concrete |
| HeatingFuel | Natural Gas |
| HeatingType | Forced Air |
| StoriesTotal | 1 |
| Type | House |
| UtilityWater | Municipal Water |
Parking
| Attached Garage |
Land
| Acreage | No |
| Sewer | Sanitary Sewer |
| SizeFrontage | 0.21 M |
| SizeIrregular | 0.21 Acre |
| SizeTotalText | 0.21 Acre |
Rooms
| Level | Type | Length | Width | Dimensions |
|---|---|---|---|---|
| Basement | Family Room | 10.52 m | 4.57 m | 10.52 m x 4.57 m |
| Basement | Bathroom | 1.6 m | 3.76 m | 1.6 m x 3.76 m |
| Basement | Bedroom | 2.97 m | 4.06 m | 2.97 m x 4.06 m |
| Basement | Kitchen | 3.25 m | 3.28 m | 3.25 m x 3.28 m |
| Main Level | Primary Bedroom | 4.47 m | 4.6 m | 4.47 m x 4.6 m |
| Main Level | Bathroom | 1.52 m | 4.57 m | 1.52 m x 4.57 m |
| Main Level | Living Room | 4.42 m | 5.71 m | 4.42 m x 5.71 m |
| Main Level | Dining Room | 4.29 m | 3.68 m | 4.29 m x 3.68 m |
| Main Level | Kitchen | 3.73 m | 5.79 m | 3.73 m x 5.79 m |
| Main Level | Bedroom | 3.05 m | 3.25 m | 3.05 m x 3.25 m |
| Main Level | Bathroom | 1.98 m | 2.31 m | 1.98 m x 2.31 m |
| Main Level | Bedroom | 3.07 m | 3.89 m | 3.07 m x 3.89 m |
https://www.realtor.ca/real-estate/26489425/11-taishan-place-norfolk-norfolk
Interested?
Contact us for more information
Peter Ralph Hogeterp
Salesperson
325 Winterberry Drive #4b
Hamilton, Ontario L8J 0B6


