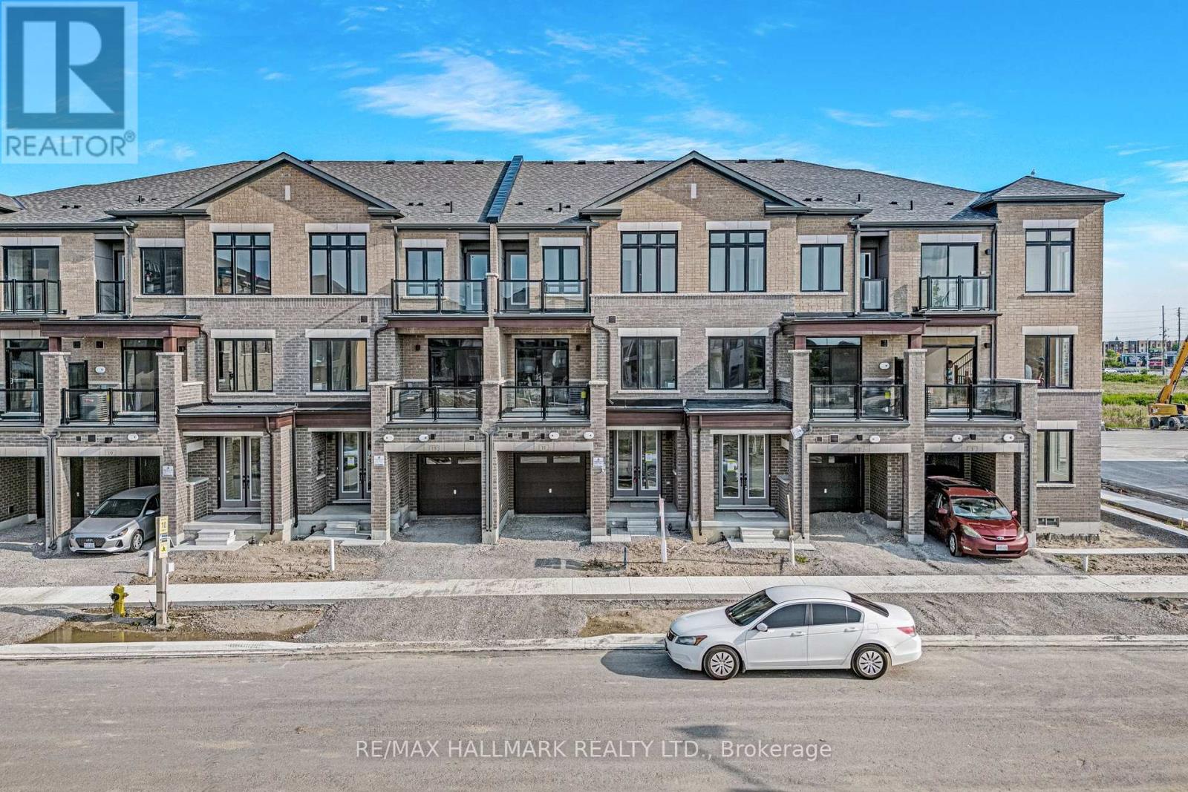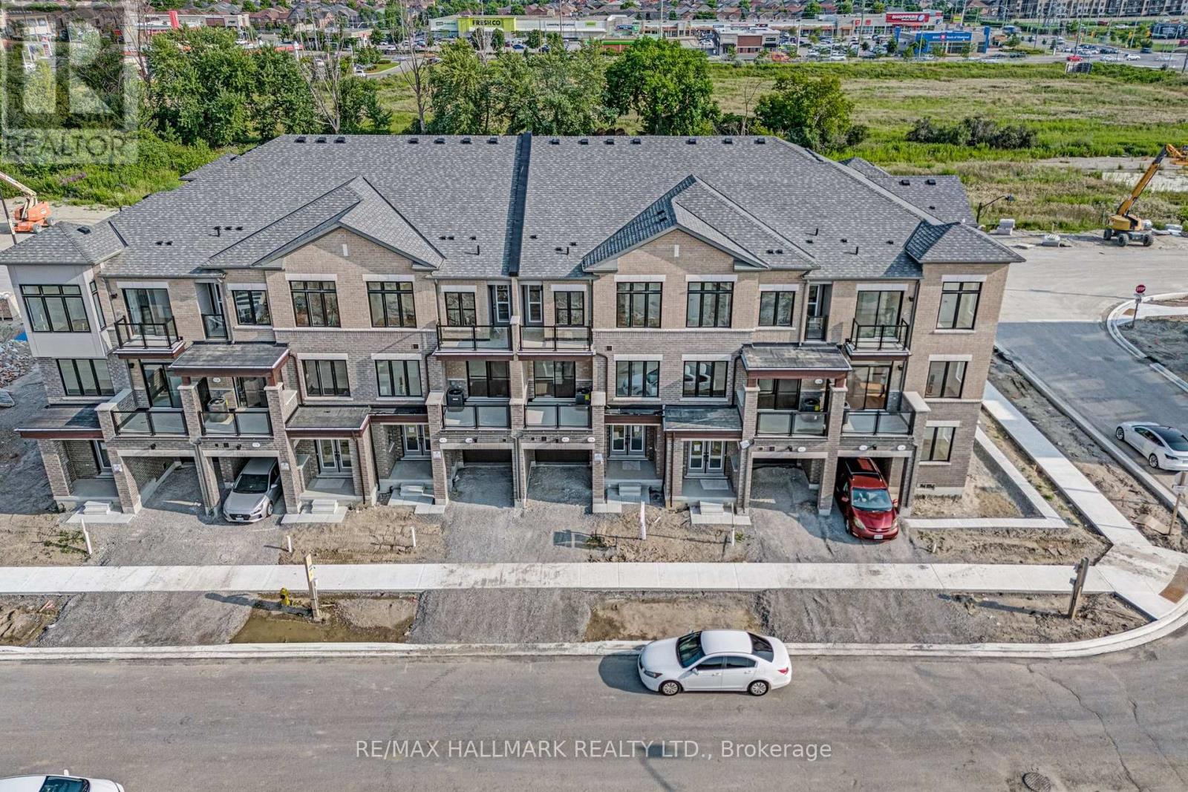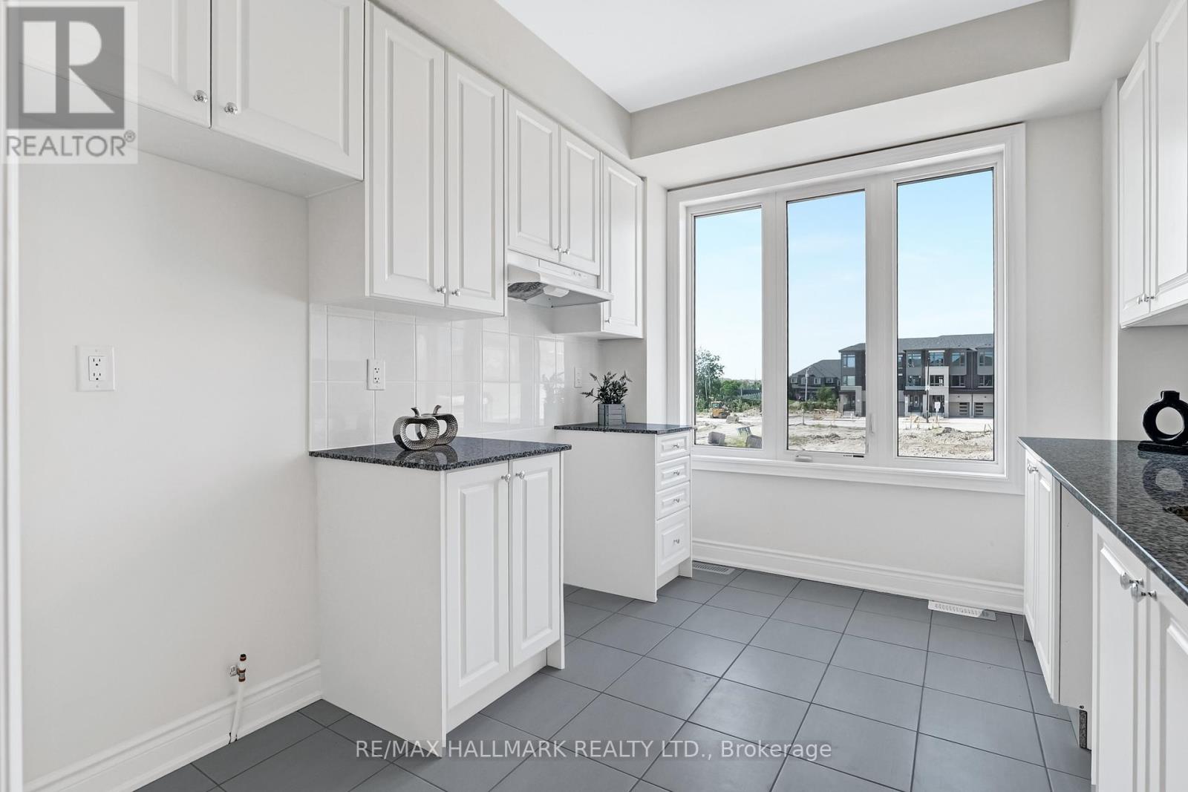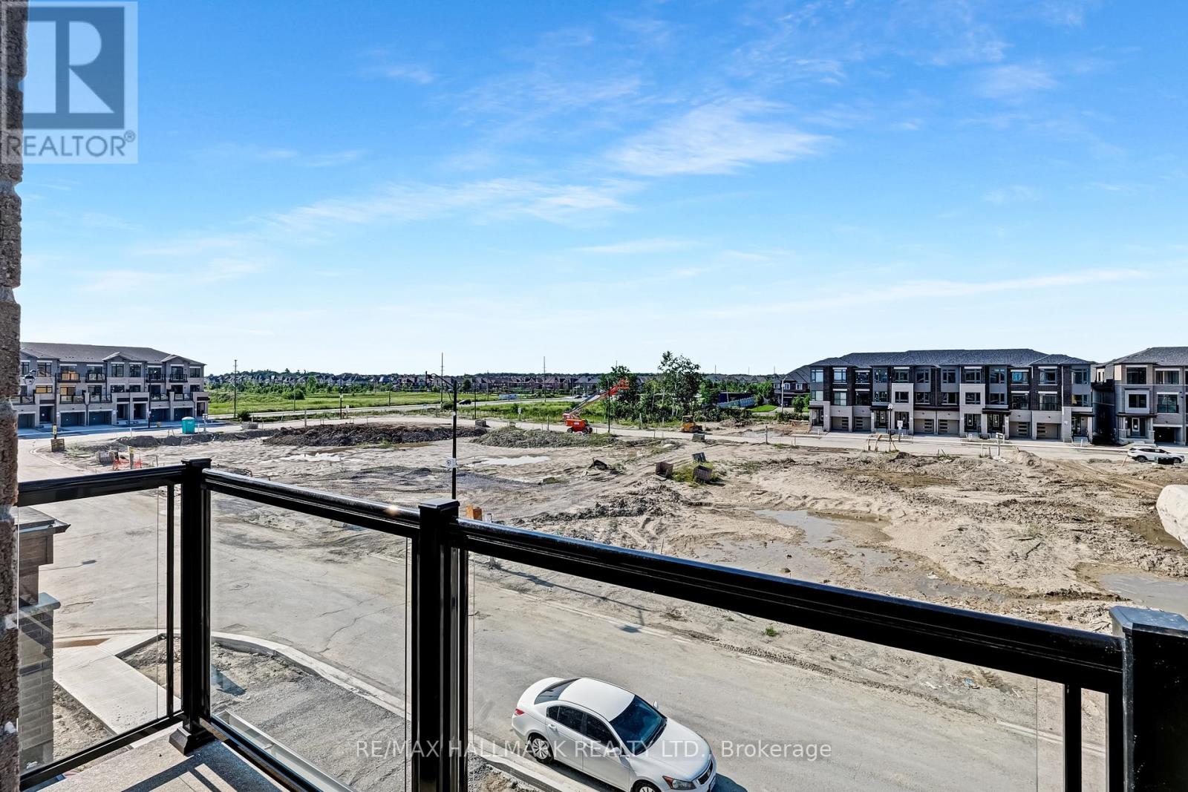11 Tennant Circle Vaughan, Ontario L4H 0W2
$4,000 Monthly
*Wow*Your Dream Home Is Here*Absolutely Stunning Modern Luxury Townhome*Best Location!*Best Value!*Newly Built On A New Quiet Cul De Sac*Premium Location Near All Amenities Including New Vaughan Hospital*Perfect Family Neighbourhood*Great Modern Curb Appeal With Black-Framed Windows, Glass Patio Railings, Covered Loggia, 2 Car Parking & Double Door Entry*Convenient Garage Access To Foyer*Fantastic Open Concept Design Over 1500 Sq Ft With A Bright & Airy Ambiance Perfect For Entertaining Family & Friends*Large Great Room With Linear Electric Fireplace, Receptacle Above Fireplace For TV, Walk-Out To Balcony & Transom Window*Gorgeous Gourmet Kitchen With Stainless Steel Appliances, Granite Counters, Backsplash, Double Sink, Breakfast Bar & Refrigerator Water Line*Amazing Master Retreat With His & Hers Closets, 3 Piece Ensuite, Glass Shower Door & Walk-Out To Your Private Cozy Balcony!*Perfect Spot To Watch The Sunrise With Your Morning Coffee Or Stargaze Under The Sunset With Your Favourite Book & Glass Of Wine!*3 Spacious Bedrooms With Large Closets, Large Windows & 4 Piece Guest Bath*Hardwood Floors Throughout*No Carpet!*Walk To Grocery, Walmart, Park, High Ranking Schools*3 Minutes To Hwy 400*8 Minutes To Canada's Wonderland*10 Minutes To Vaughan Mills Mall*Put This Beauty On Your Must-See List Today!* (id:58043)
Property Details
| MLS® Number | N12196904 |
| Property Type | Single Family |
| Community Name | Vellore Village |
| Amenities Near By | Hospital, Park, Public Transit, Schools |
| Community Features | Community Centre |
| Features | Cul-de-sac, Carpet Free |
| Parking Space Total | 2 |
| Structure | Porch |
Building
| Bathroom Total | 3 |
| Bedrooms Above Ground | 3 |
| Bedrooms Total | 3 |
| Age | New Building |
| Amenities | Fireplace(s) |
| Appliances | Dishwasher, Dryer, Stove, Washer, Refrigerator |
| Basement Development | Unfinished |
| Basement Type | N/a (unfinished) |
| Construction Style Attachment | Attached |
| Cooling Type | Central Air Conditioning |
| Exterior Finish | Brick |
| Fire Protection | Smoke Detectors |
| Fireplace Present | Yes |
| Fireplace Total | 1 |
| Flooring Type | Hardwood, Ceramic |
| Foundation Type | Poured Concrete |
| Half Bath Total | 1 |
| Heating Fuel | Natural Gas |
| Heating Type | Forced Air |
| Stories Total | 3 |
| Size Interior | 1,500 - 2,000 Ft2 |
| Type | Row / Townhouse |
| Utility Water | Municipal Water |
Parking
| Attached Garage | |
| Garage |
Land
| Acreage | No |
| Land Amenities | Hospital, Park, Public Transit, Schools |
| Sewer | Sanitary Sewer |
Rooms
| Level | Type | Length | Width | Dimensions |
|---|---|---|---|---|
| Third Level | Primary Bedroom | 3.29 m | 4.29 m | 3.29 m x 4.29 m |
| Third Level | Bedroom 2 | 2.37 m | 2.86 m | 2.37 m x 2.86 m |
| Third Level | Bedroom 3 | 2.43 m | 2.46 m | 2.43 m x 2.46 m |
| Main Level | Great Room | 4.93 m | 7.86 m | 4.93 m x 7.86 m |
| Main Level | Kitchen | 2.86 m | 3.35 m | 2.86 m x 3.35 m |
| Main Level | Eating Area | 4.93 m | 7.86 m | 4.93 m x 7.86 m |
| Ground Level | Laundry Room | 2.8 m | 1.55 m | 2.8 m x 1.55 m |
| Ground Level | Foyer | Measurements not available |
Contact Us
Contact us for more information

Lino Achille Arci
Salesperson
(416) 566-8092
www.linoarciteam.com/
www.facebook.com/LinoArciTeam/
twitter.com/linoarciteam?lang=en
www.linkedin.com/in/lino-arci-8761a01b/
170 Merton St
Toronto, Ontario M4S 1A1
(416) 486-5588
(416) 486-6988

Anthony Andrew Arci
Broker
linoarciteam.com/
www.facebook.com/LinoArciTeam/?ref=bookmarks
twitter.com/LinoArciTeam
www.linkedin.com/in/lino-arci-8761a01b/
170 Merton St
Toronto, Ontario M4S 1A1
(416) 486-5588
(416) 486-6988











































