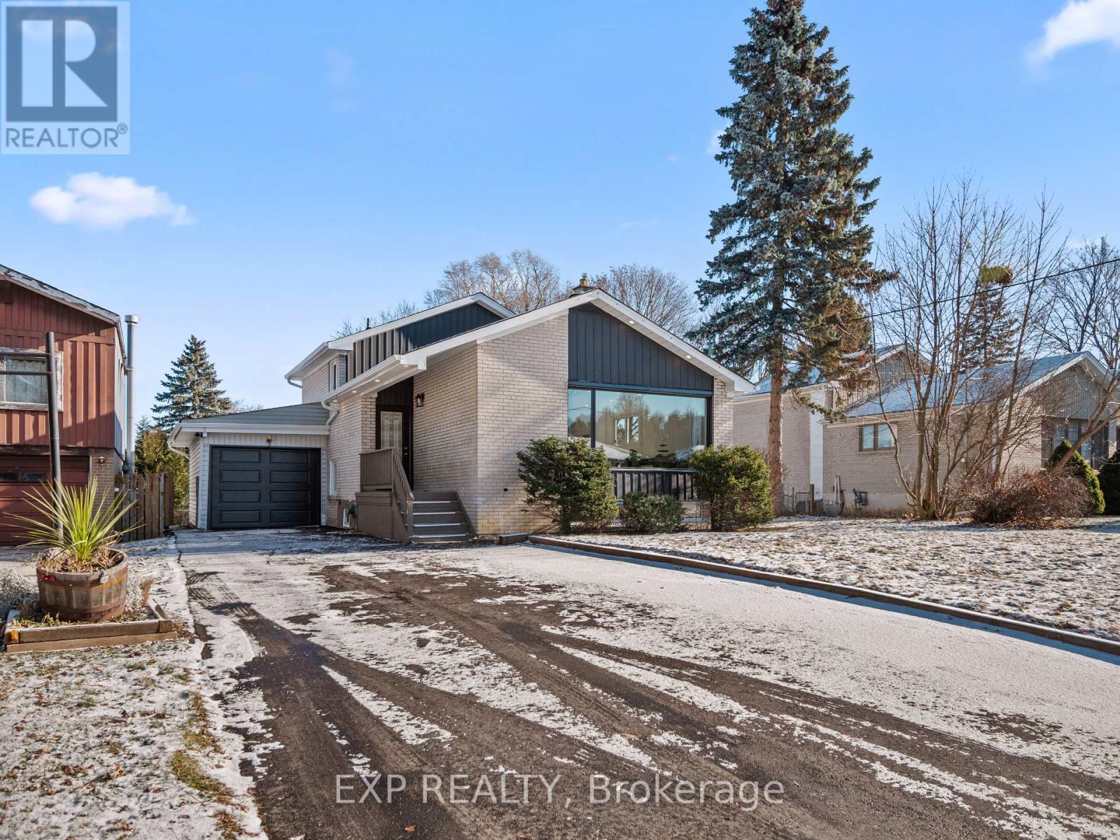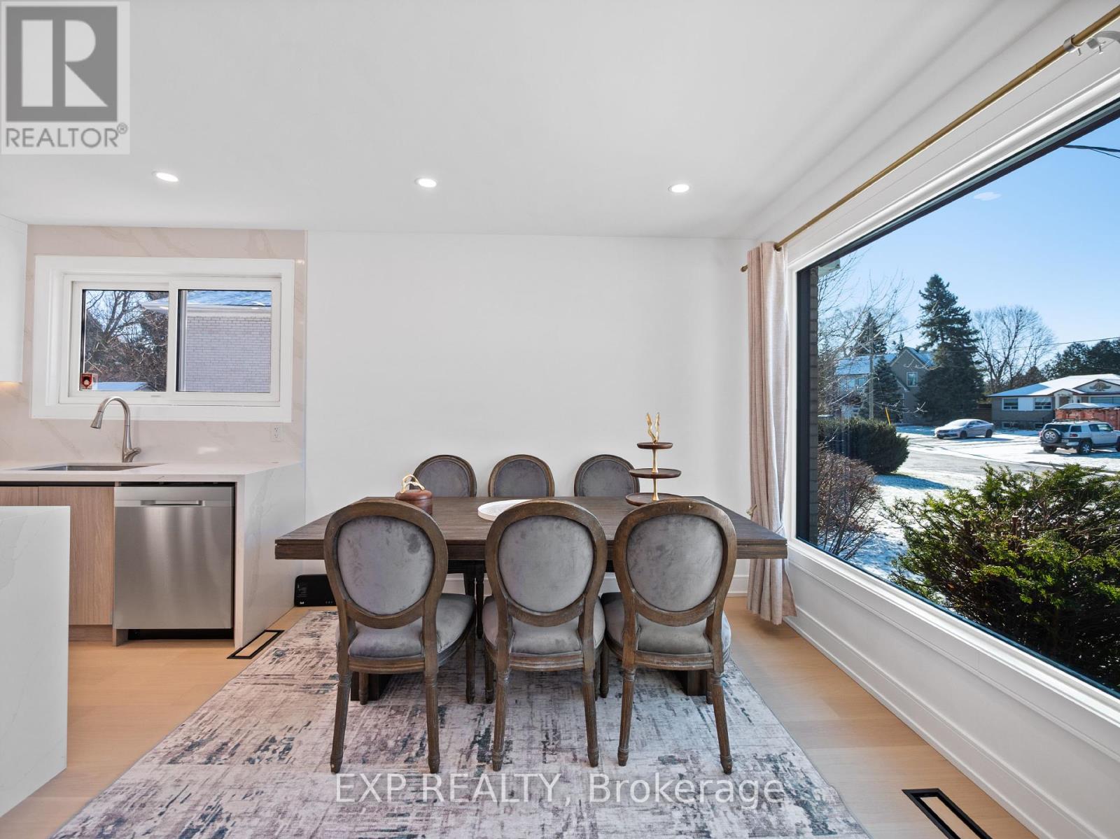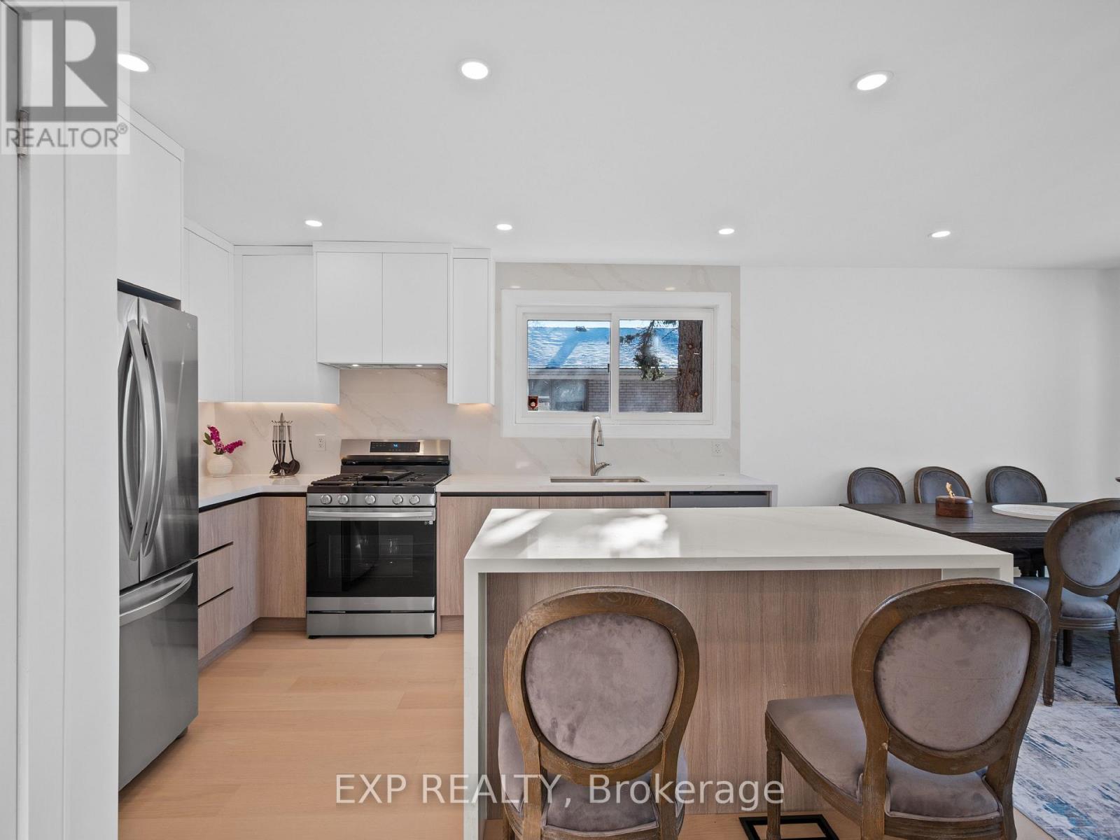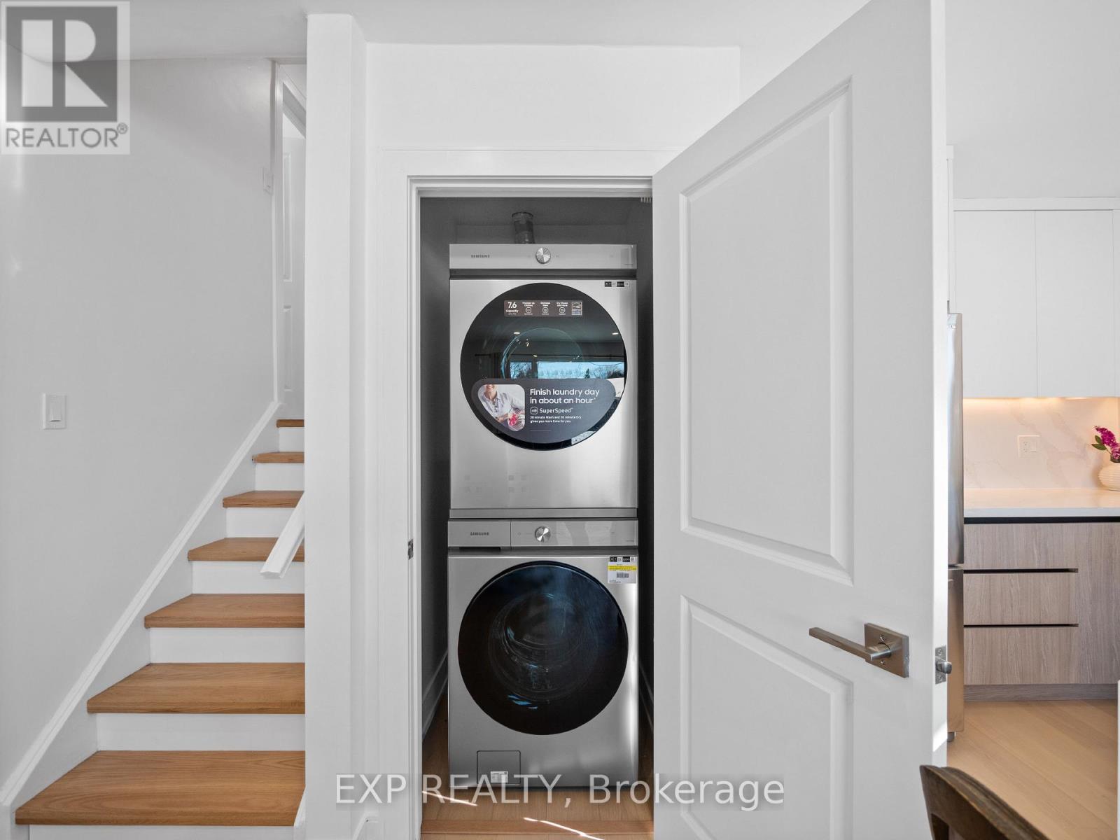11 Webster Drive Aurora, Ontario L4G 2A4
$3,650 Unknown
Welcome to this beautifully renovated and upgraded upper-level suite, designed for comfort and relaxation. FULLY FURNISHED!!! Perfect for families or professionals, this spacious and private retreat features fresh paint, a clean, modern kitchen, and ample free driveway parking.Nestled in the desirable Highland Aurora community, the home is surrounded by serene hiking trails and parks, offering a peaceful escape. Located less than 2 km from schools, shopping, professional services, transit, and Yonge Street, youll also find restaurants, Tim Hortons, a spa, and a pharmacy within walking distance.Guests enjoy exclusive access to the upper level, ensuring complete privacy for a comfortable stay. **** EXTRAS **** This fully furnished property is available for short-term rentals ranging from a couple of days to a maximum of 3 months. Perfect for newcomers and those seeking temporary accommodations.Contact us to discuss your stay! (id:58043)
Property Details
| MLS® Number | N11900292 |
| Property Type | Single Family |
| Community Name | Aurora Highlands |
| AmenitiesNearBy | Park, Public Transit, Schools |
| CommunityFeatures | Community Centre |
| Features | Carpet Free, In Suite Laundry |
| ParkingSpaceTotal | 3 |
| Structure | Shed |
Building
| BathroomTotal | 1 |
| BedroomsAboveGround | 2 |
| BedroomsTotal | 2 |
| ConstructionStyleAttachment | Detached |
| ConstructionStyleSplitLevel | Backsplit |
| CoolingType | Central Air Conditioning |
| ExteriorFinish | Brick |
| FlooringType | Hardwood |
| HeatingFuel | Natural Gas |
| HeatingType | Forced Air |
| SizeInterior | 1099.9909 - 1499.9875 Sqft |
| Type | House |
| UtilityWater | Municipal Water |
Parking
| Attached Garage |
Land
| Acreage | No |
| FenceType | Fenced Yard |
| LandAmenities | Park, Public Transit, Schools |
| Sewer | Sanitary Sewer |
| SizeDepth | 127 Ft ,7 In |
| SizeFrontage | 55 Ft |
| SizeIrregular | 55 X 127.6 Ft |
| SizeTotalText | 55 X 127.6 Ft |
Rooms
| Level | Type | Length | Width | Dimensions |
|---|---|---|---|---|
| Main Level | Living Room | 4.2 m | 3.26 m | 4.2 m x 3.26 m |
| Main Level | Dining Room | 2.95 m | 2.75 m | 2.95 m x 2.75 m |
| Main Level | Kitchen | 3.82 m | 2.92 m | 3.82 m x 2.92 m |
| Upper Level | Primary Bedroom | 3.87 m | 4.24 m | 3.87 m x 4.24 m |
| Upper Level | Bedroom 2 | 3.11 m | 2.71 m | 3.11 m x 2.71 m |
Utilities
| Sewer | Installed |
Interested?
Contact us for more information
Hamed Bagherzadeh
Salesperson
4711 Yonge St 10th Flr, 106430
Toronto, Ontario M2N 6K8
Behrad Bagherzadeh
Salesperson
4711 Yonge St 10th Flr, 106430
Toronto, Ontario M2N 6K8





















