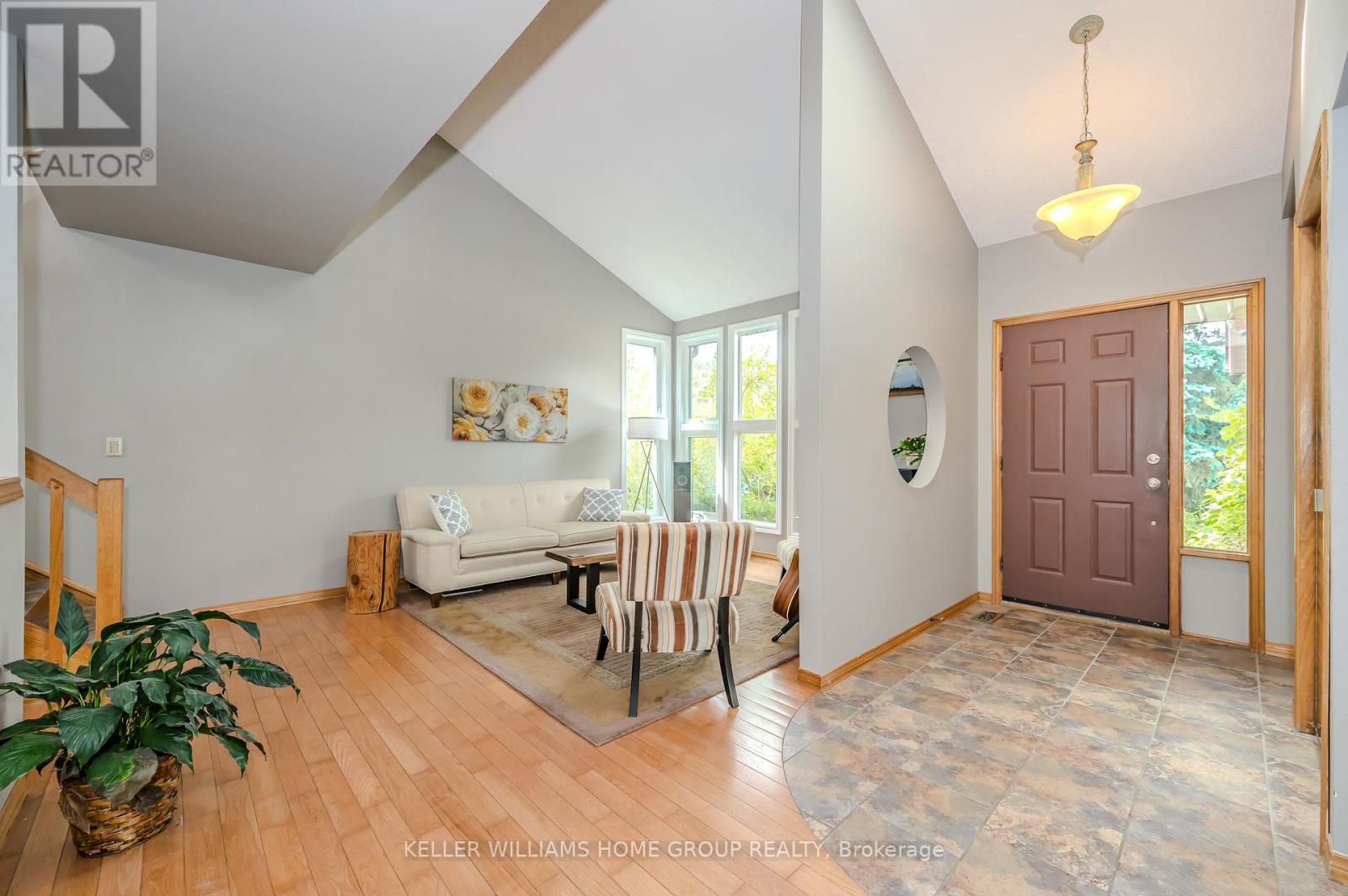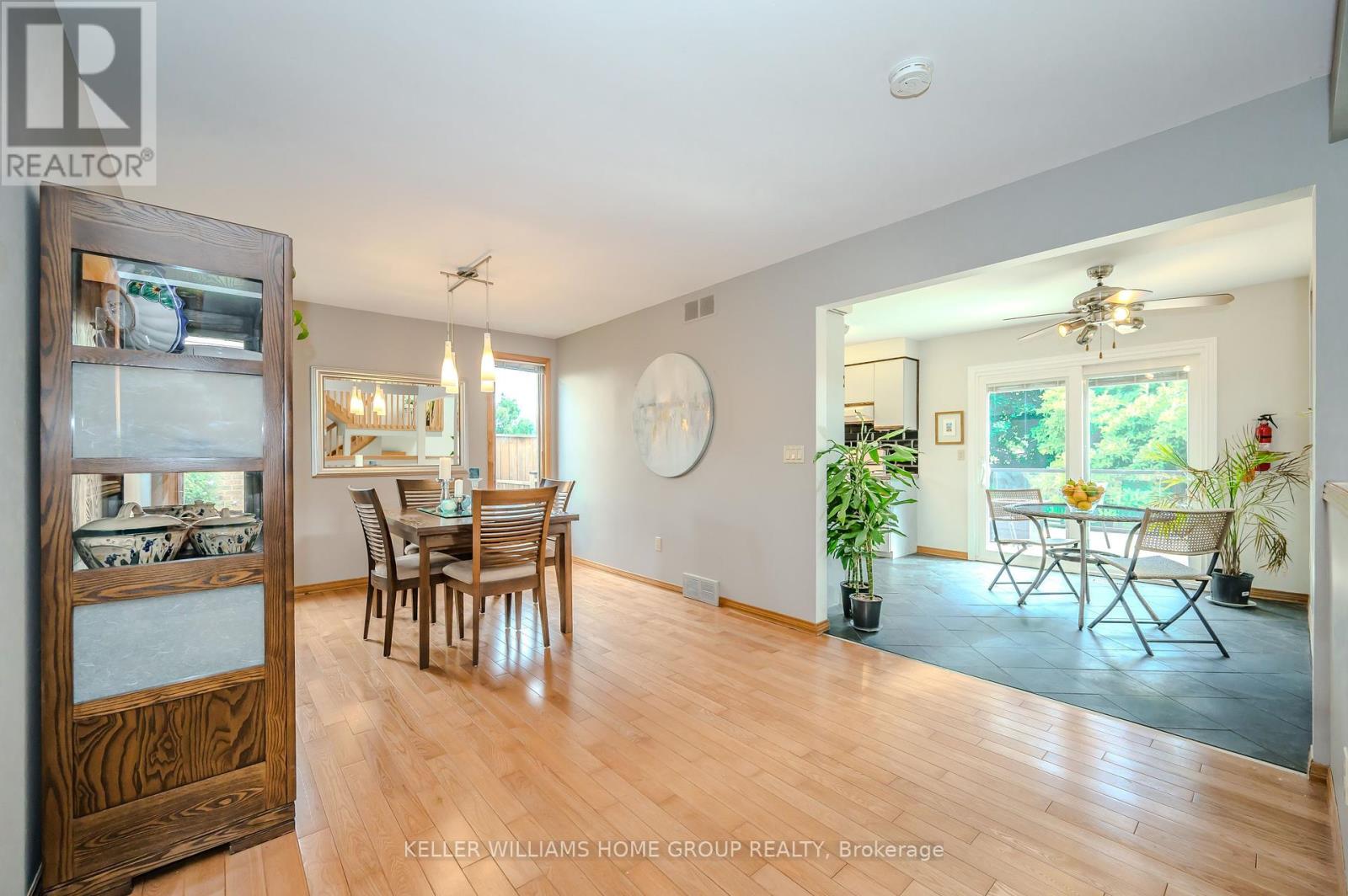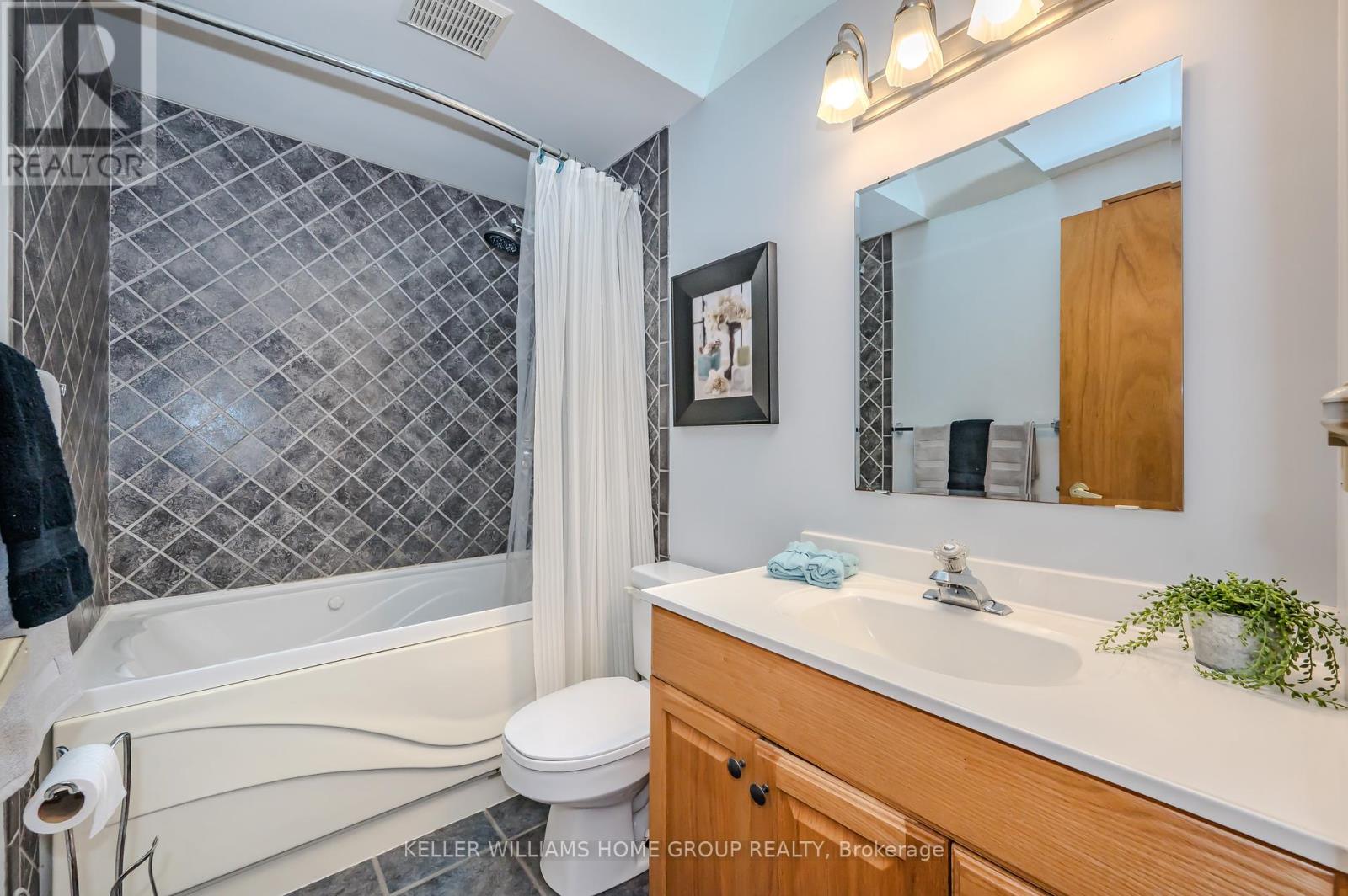11 Wiltshire Place Guelph (West Willow Woods), Ontario N1H 8B1
$999,995
Well Constructed and Maintained West End Family Home Located on a quiet street with minimal traffic, this beautiful home sits on an extremely private pie-shaped lot. The unique lay-out is ideal for growing families. The main floor has a large dining room with hardwood floors just off the eat-in kitchen with slate floors, a bright living room with large windows and hardwood floors, soaring 2-storey family room with fireplace, updated powder room and laundry/mudroom into the 2 car garage. Up the wood stairs to the 2nd floor you will be impressed with all the natural light from the skylights and transom windows as you enter the bedroom wing all with hardwood floors. The large primary bedroom with double door entry, walk-in closet and ensuite bathroom is a perfect retreat. There are 2 additional bedrooms and main bathroom. The basement is finished with rec room with vinyl plank floors which is great for movie night, ping pong or even a pool table! There are 2 additional rooms which could be used for home office, craft room or more bedrooms if you need! Close to desired schools, shopping, parks and West End Rec Centre, this location cant be beat! Lots of value in square footage and finishings. (id:58043)
Property Details
| MLS® Number | X9263784 |
| Property Type | Single Family |
| Community Name | West Willow Woods |
| AmenitiesNearBy | Park, Public Transit, Schools |
| CommunityFeatures | School Bus |
| ParkingSpaceTotal | 4 |
| Structure | Deck |
Building
| BathroomTotal | 3 |
| BedroomsAboveGround | 3 |
| BedroomsTotal | 3 |
| Amenities | Fireplace(s) |
| Appliances | Hot Tub, Garage Door Opener Remote(s), Water Softener, Water Heater, Dishwasher, Dryer, Freezer, Garage Door Opener, Microwave, Oven, Range, Refrigerator, Stove, Washer |
| BasementDevelopment | Partially Finished |
| BasementType | Full (partially Finished) |
| ConstructionStyleAttachment | Detached |
| CoolingType | Central Air Conditioning |
| ExteriorFinish | Brick, Vinyl Siding |
| FireplacePresent | Yes |
| FireplaceTotal | 1 |
| FoundationType | Concrete |
| HalfBathTotal | 1 |
| HeatingFuel | Natural Gas |
| HeatingType | Forced Air |
| StoriesTotal | 2 |
| Type | House |
| UtilityWater | Municipal Water |
Parking
| Attached Garage |
Land
| Acreage | No |
| LandAmenities | Park, Public Transit, Schools |
| Sewer | Sanitary Sewer |
| SizeFrontage | 50 Ft ,9 In |
| SizeIrregular | 50.76 Ft |
| SizeTotalText | 50.76 Ft |
| ZoningDescription | R1b-28 |
Rooms
| Level | Type | Length | Width | Dimensions |
|---|---|---|---|---|
| Second Level | Bathroom | 2.46 m | 0.5 m | 2.46 m x 0.5 m |
| Second Level | Bathroom | 1.83 m | 3.48 m | 1.83 m x 3.48 m |
| Second Level | Primary Bedroom | 3.71 m | 4.98 m | 3.71 m x 4.98 m |
| Second Level | Bedroom | 2.77 m | 4.39 m | 2.77 m x 4.39 m |
| Second Level | Bedroom | 2.77 m | 4.09 m | 2.77 m x 4.09 m |
| Main Level | Bathroom | 1.93 m | 1.04 m | 1.93 m x 1.04 m |
| Main Level | Eating Area | 2.31 m | 3.12 m | 2.31 m x 3.12 m |
| Main Level | Dining Room | 5.51 m | 3.23 m | 5.51 m x 3.23 m |
| Main Level | Family Room | 4.93 m | 4.85 m | 4.93 m x 4.85 m |
| Main Level | Kitchen | 3.2 m | 3.12 m | 3.2 m x 3.12 m |
| Main Level | Laundry Room | 2.74 m | 2.16 m | 2.74 m x 2.16 m |
| Main Level | Living Room | 5.05 m | 5 m | 5.05 m x 5 m |
Interested?
Contact us for more information
Luke Mckenzie
Salesperson
5 Edinburgh Rd S Unit 1-B
Guelph, Ontario N1H 5N8











































