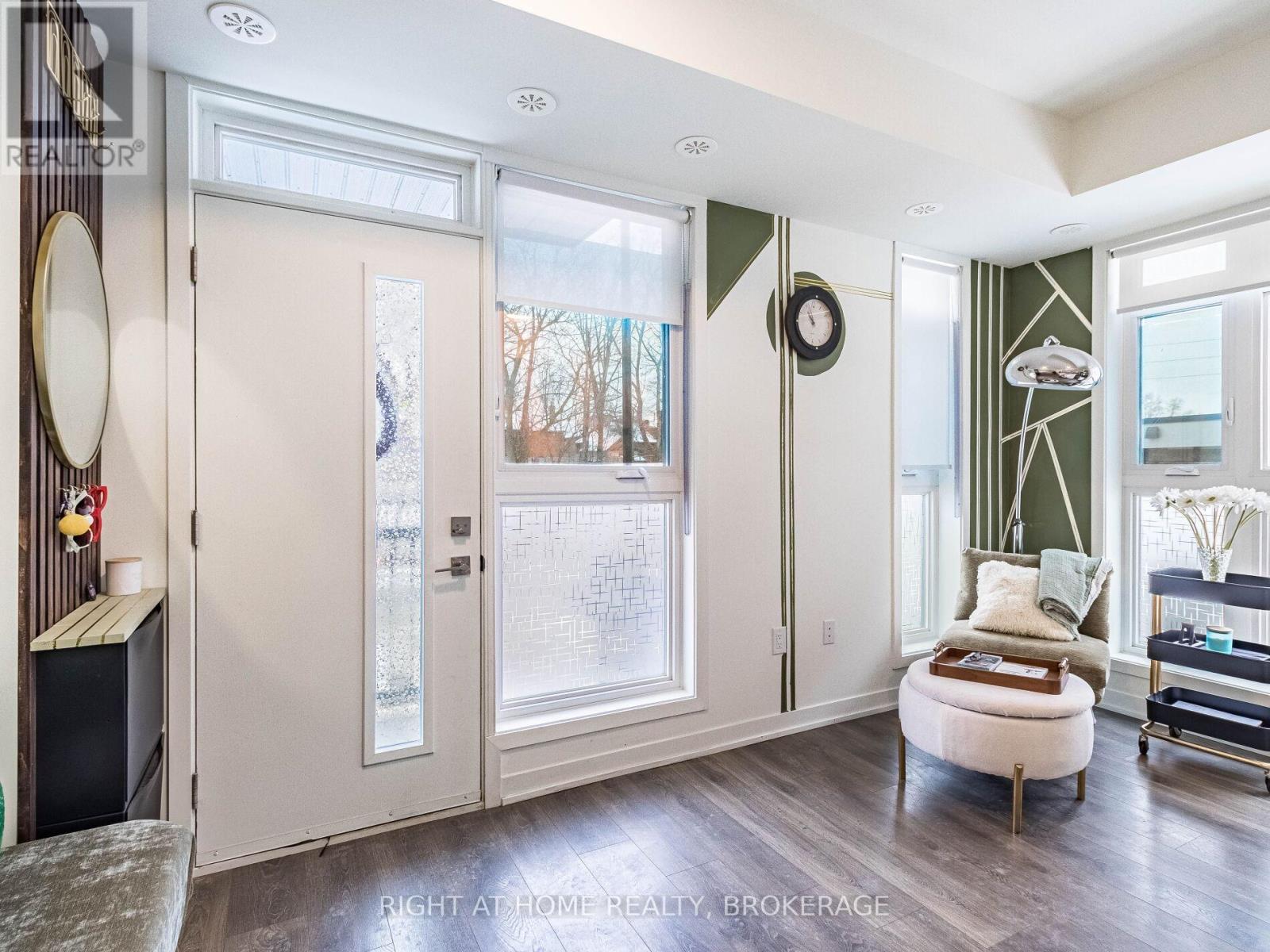110 - 155 Canon Jackson Drive Toronto, Ontario M6M 0E1
$2,600 Monthly
Welcome to this beautifully designed, light-filled south/west facing corner townhouse! With sleek finishes, expansive windows, and an open-concept layout, every inch of this home has been thoughtfully crafted for both style and comfort. Outside private terrace provides a serene escape, directly facing a walking trail. Dedicated 2 storey amenity bldg with fitness centre, party room, co-working space, BBQ area, pet wash station and gardening plots. Conveniently located near Keele & Eglinton, a short walk to the Eglinton LRT, grocery stores, parks, and schools. Close to Yorkdale Mall, Highway 400 & 401, Hospital, etc. Only one year old, better than new, perfect blend of modern design and charming warmth. Don't miss out this unique unit! **** EXTRAS **** Stainless Steel Fridge, Stove, Dishwasher, Stackable Washer and Dryer. (id:58043)
Property Details
| MLS® Number | W11939459 |
| Property Type | Single Family |
| Community Name | Beechborough-Greenbrook |
| CommunityFeatures | Pet Restrictions |
| Features | Carpet Free |
| ParkingSpaceTotal | 1 |
Building
| BathroomTotal | 1 |
| BedroomsAboveGround | 2 |
| BedroomsTotal | 2 |
| CoolingType | Central Air Conditioning |
| ExteriorFinish | Brick |
| FlooringType | Laminate |
| HeatingFuel | Natural Gas |
| HeatingType | Forced Air |
| SizeInterior | 699.9943 - 798.9932 Sqft |
| Type | Row / Townhouse |
Parking
| Underground |
Land
| Acreage | No |
Rooms
| Level | Type | Length | Width | Dimensions |
|---|---|---|---|---|
| Main Level | Living Room | 4.45 m | 2.52 m | 4.45 m x 2.52 m |
| Main Level | Kitchen | 3.41 m | 2.26 m | 3.41 m x 2.26 m |
| Main Level | Primary Bedroom | 4.57 m | 2.44 m | 4.57 m x 2.44 m |
| Main Level | Bedroom 2 | 3.32 m | 2.74 m | 3.32 m x 2.74 m |
Interested?
Contact us for more information
Sunny Sun
Salesperson
5111 New Street, Suite 106
Burlington, Ontario L7L 1V2



























