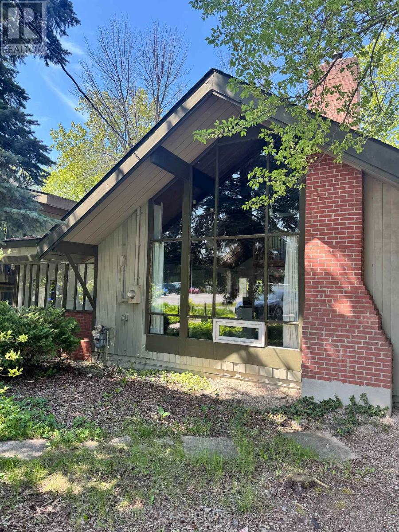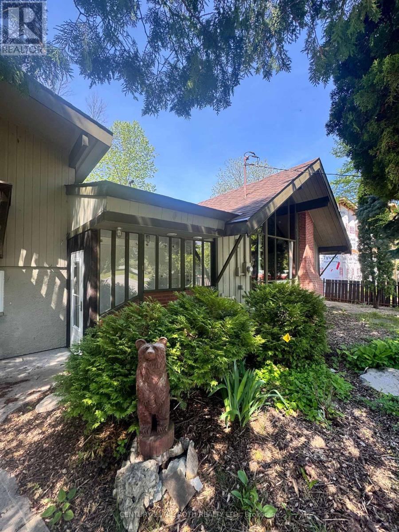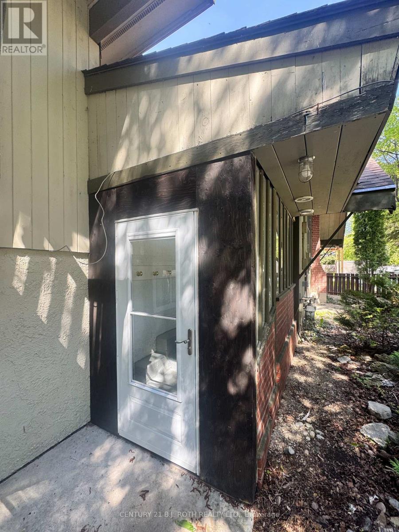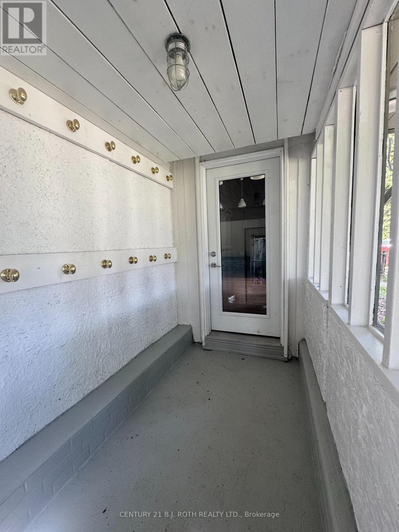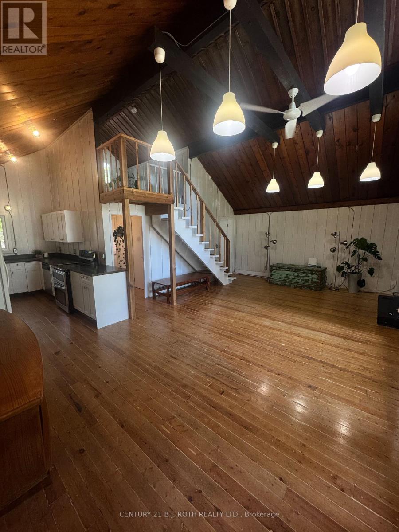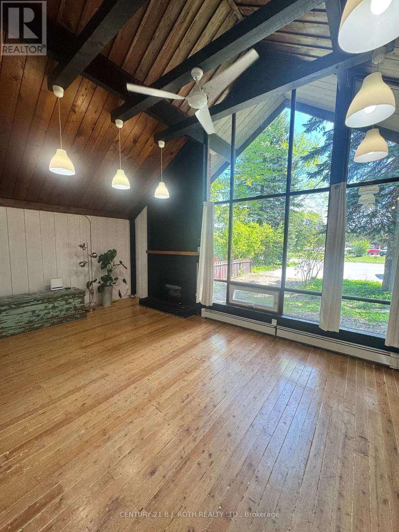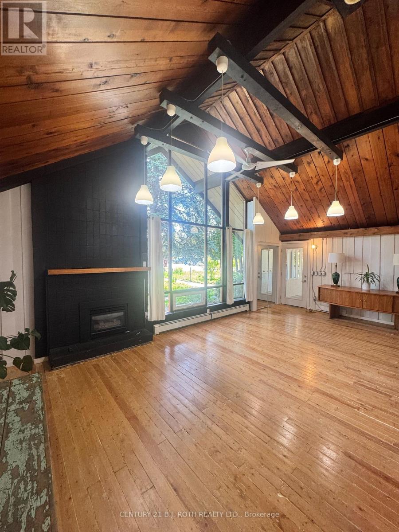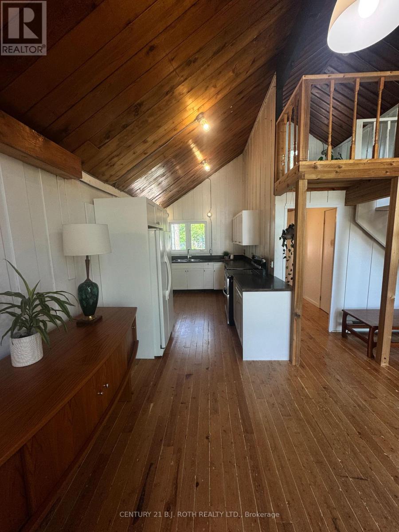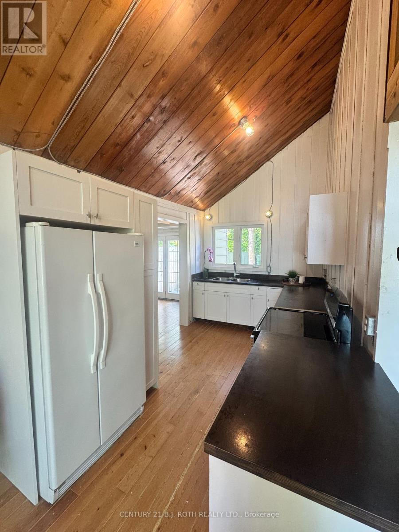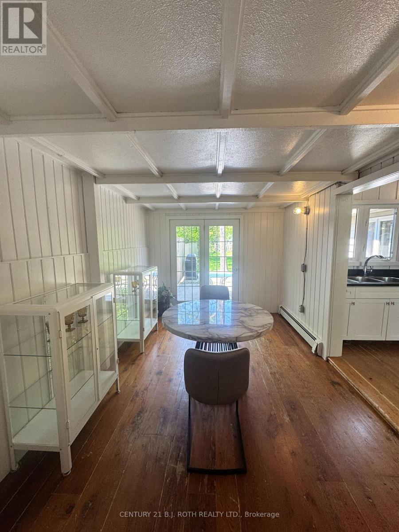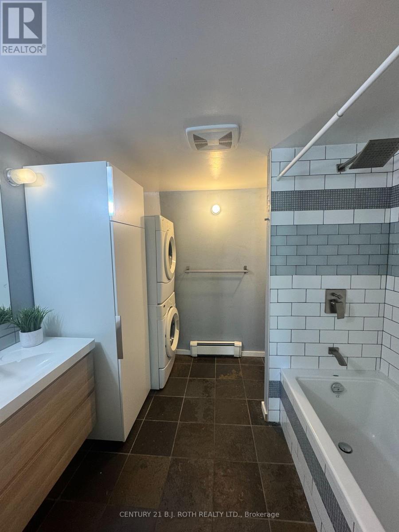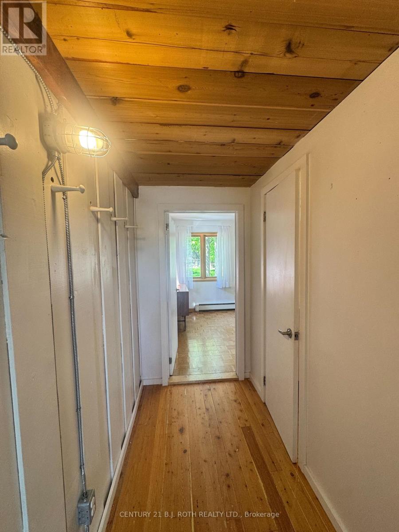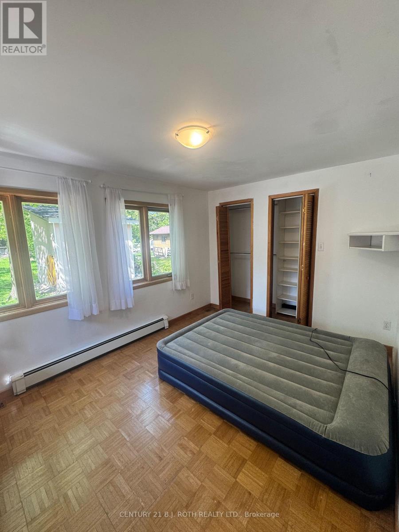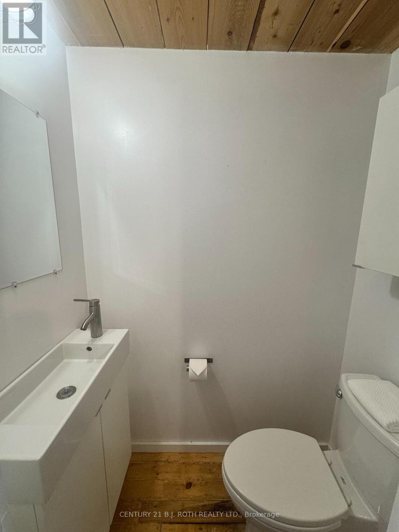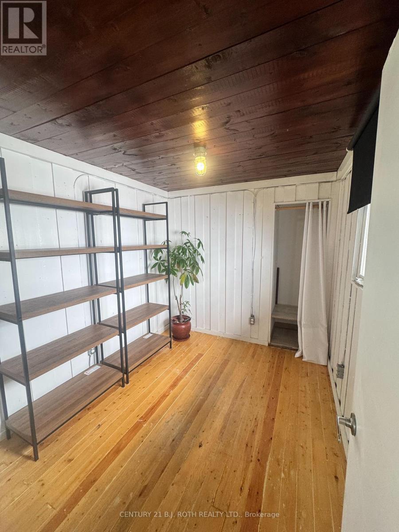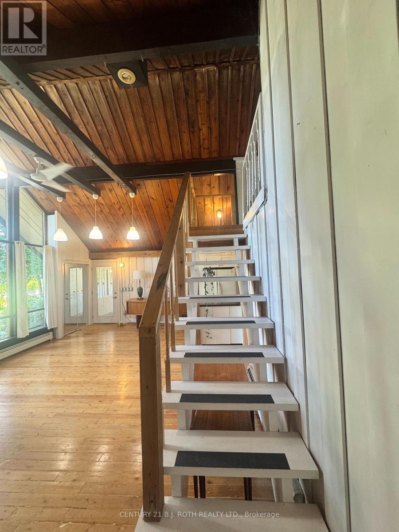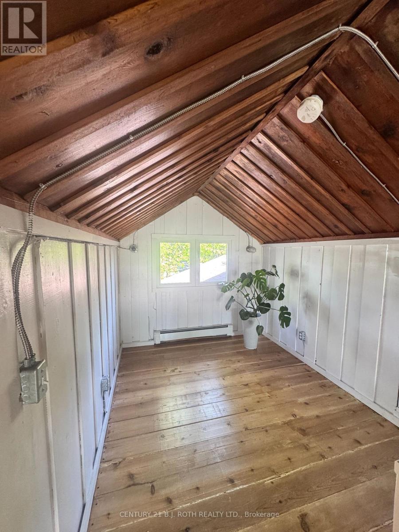110 Albert Street Collingwood, Ontario L9Y 3Y2
$3,000 Monthly
Available for a 6-month all-inclusive lease, this whimsical chalet-style gem is nestled in one of Collingwoods most coveted neighbourhoods just steps from the sparkling waters of Georgian Bay, the tranquility of Sunset Point Park, and moments from downtowns vibrant shops and cafés. Unit #1 exudes charm with vaulted ceilings, a cozy gas fireplace, and a sunlit living space that instantly feels like home. With two comfortable bedrooms and a dreamy loft, its perfect for quiet mornings, creative work, or relaxed evenings. The open kitchen and dining area flow into a private backyard oasis with mature trees, gardens, and space for BBQs. With back lane access, two parking spots, cable, high-speed internet, and all utilities included, this retreat is ready for you to make it your own. Whether you're working remotely, relocating, or seeking a seasonal escape, this all-inclusive home offers the perfect Collingwood lifestyle. (id:58043)
Property Details
| MLS® Number | S12202252 |
| Property Type | Single Family |
| Community Name | Collingwood |
| Amenities Near By | Park, Beach |
| Features | Wooded Area |
| Parking Space Total | 2 |
| Structure | Patio(s), Shed |
Building
| Bathroom Total | 2 |
| Bedrooms Above Ground | 3 |
| Bedrooms Total | 3 |
| Age | 51 To 99 Years |
| Amenities | Fireplace(s) |
| Appliances | Dishwasher, Dryer, Stove, Washer, Refrigerator |
| Basement Type | Crawl Space |
| Construction Style Attachment | Detached |
| Exterior Finish | Wood, Brick |
| Fireplace Present | Yes |
| Fireplace Total | 1 |
| Flooring Type | Hardwood |
| Foundation Type | Block |
| Half Bath Total | 1 |
| Heating Fuel | Natural Gas |
| Heating Type | Hot Water Radiator Heat |
| Stories Total | 2 |
| Size Interior | 1,100 - 1,500 Ft2 |
| Type | House |
| Utility Water | Municipal Water |
Parking
| No Garage |
Land
| Acreage | No |
| Land Amenities | Park, Beach |
| Landscape Features | Landscaped |
| Sewer | Sanitary Sewer |
| Size Depth | 160 Ft ,2 In |
| Size Frontage | 63 Ft |
| Size Irregular | 63 X 160.2 Ft |
| Size Total Text | 63 X 160.2 Ft |
| Surface Water | Lake/pond |
Rooms
| Level | Type | Length | Width | Dimensions |
|---|---|---|---|---|
| Main Level | Living Room | 5.33 m | 4.99 m | 5.33 m x 4.99 m |
| Main Level | Kitchen | 2.38 m | 3.81 m | 2.38 m x 3.81 m |
| Main Level | Dining Room | 2.79 m | 4.36 m | 2.79 m x 4.36 m |
| Main Level | Bedroom | 3.83 m | 2.87 m | 3.83 m x 2.87 m |
| Main Level | Bedroom | 2.41 m | 2.89 m | 2.41 m x 2.89 m |
| Main Level | Bathroom | Measurements not available | ||
| Main Level | Bathroom | Measurements not available |
Utilities
| Cable | Installed |
| Electricity | Installed |
| Sewer | Installed |
https://www.realtor.ca/real-estate/28429427/110-albert-street-collingwood-collingwood
Contact Us
Contact us for more information
Lauren Tomlinson
Salesperson
355 Bayfield Street, Unit 5, 106299 & 100088
Barrie, Ontario L4M 3C3
(705) 721-9111
(705) 721-9182
bjrothrealty.c21.ca/
Alex Elieff
Salesperson
(705) 970-1668
355 Bayfield Street, Unit 5, 106299 & 100088
Barrie, Ontario L4M 3C3
(705) 721-9111
(705) 721-9182
bjrothrealty.c21.ca/
Dan Wojcik
Salesperson
355 Bayfield Street, Unit 5, 106299 & 100088
Barrie, Ontario L4M 3C3
(705) 721-9111
(705) 721-9182
bjrothrealty.c21.ca/


