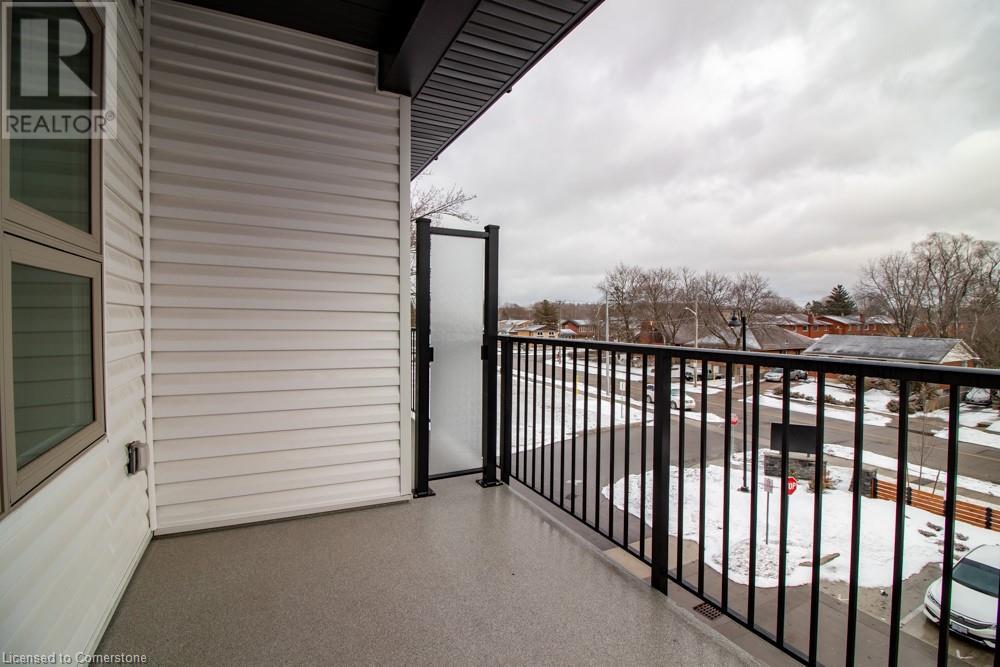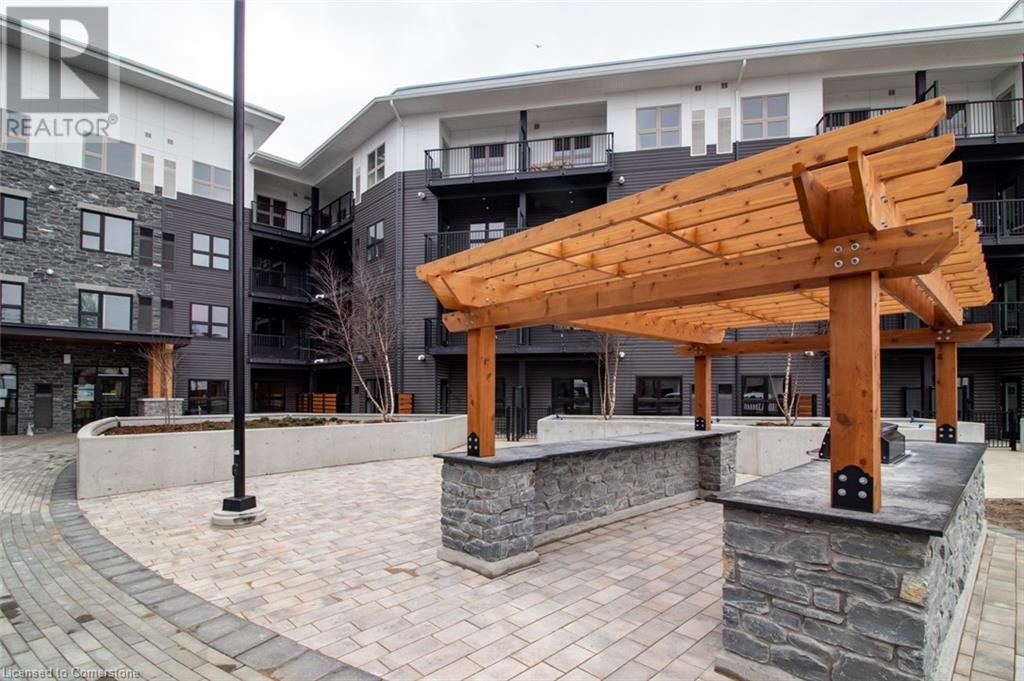110 Fergus Street Unit# 326 Kitchener, Ontario N2A 2H2
$1,850 MonthlyInsurance, Heat
Welcome to Tranquility in the City! The Hush Condominiums are tucked away in a calm corner of an established neighbourhood, just minutes away from the urban conveniences of shopping, dining, entertainment, walking trails, public pools and parks. The Hush is located a short distance from Highway 7-8 creating easy access to the downtown and the 401. Residents can enjoy the luxury of beautifully landscaped grounds and lovely courtyard for relaxation. If you like to entertain you can book the stylish event space for your private gatherings. This one Bedroom, one bathroom AFON floor plan is 558 square feet and has 9' ceilings, custom crafted Euro-style white kitchen cabinetry and a kitchen island, quartz counter tops and new stainless steel appliances, window coverings. The upgraded flooring is wood grain vinyl which runs seamlessly in the living space. Enjoy the outdoor space on your own private balcony of 65 sq. ft. There is even an indoor bike storage area. This unit comes with one underground parking spot. Don't miss out to live in this new Scandinavian Inspired sought after Condo! (id:58043)
Property Details
| MLS® Number | 40685751 |
| Property Type | Single Family |
| AmenitiesNearBy | Public Transit, Shopping, Ski Area |
| EquipmentType | None |
| Features | Southern Exposure, Balcony |
| ParkingSpaceTotal | 1 |
| RentalEquipmentType | None |
| ViewType | City View |
Building
| BathroomTotal | 1 |
| BedroomsAboveGround | 1 |
| BedroomsTotal | 1 |
| Appliances | Dishwasher, Dryer, Refrigerator, Stove, Washer, Microwave Built-in, Window Coverings |
| BasementType | None |
| ConstructedDate | 2021 |
| ConstructionStyleAttachment | Attached |
| CoolingType | Central Air Conditioning |
| ExteriorFinish | Aluminum Siding, Brick, Stucco |
| FoundationType | Poured Concrete |
| HeatingType | Forced Air |
| StoriesTotal | 1 |
| SizeInterior | 558 Sqft |
| Type | Apartment |
| UtilityWater | Municipal Water |
Parking
| Underground | |
| None |
Land
| AccessType | Highway Access |
| Acreage | No |
| LandAmenities | Public Transit, Shopping, Ski Area |
| Sewer | Municipal Sewage System |
| SizeTotalText | Unknown |
| ZoningDescription | Res-5(m) |
Rooms
| Level | Type | Length | Width | Dimensions |
|---|---|---|---|---|
| Main Level | 4pc Bathroom | Measurements not available | ||
| Main Level | Bedroom | 9'5'' x 11'8'' | ||
| Main Level | Living Room | 10'1'' x 11'9'' | ||
| Main Level | Kitchen | 9'9'' x 11'10'' |
https://www.realtor.ca/real-estate/27746682/110-fergus-street-unit-326-kitchener
Interested?
Contact us for more information
Vicki Mcfarlane
Salesperson
191 King St. S., Ut.101
Waterloo, Ontario N2J 1R1

























