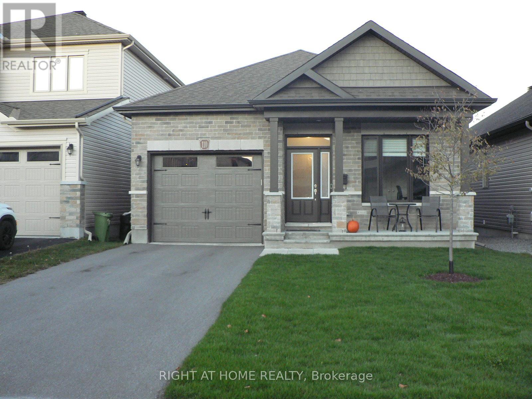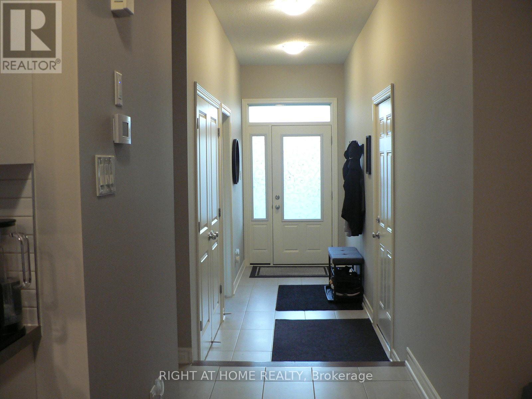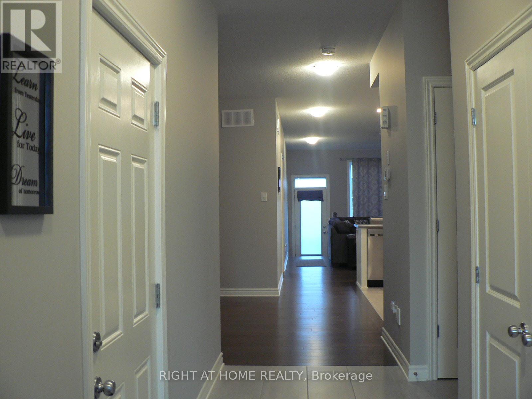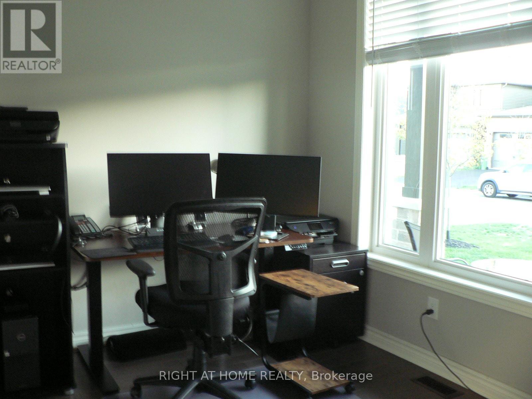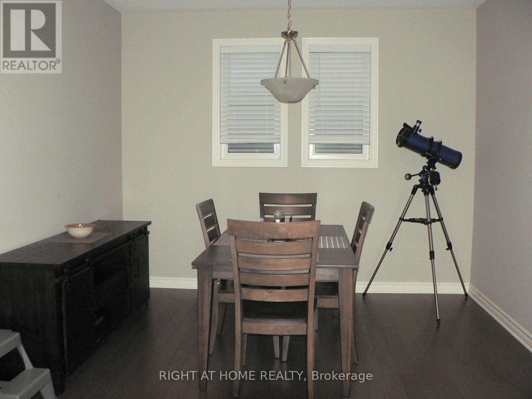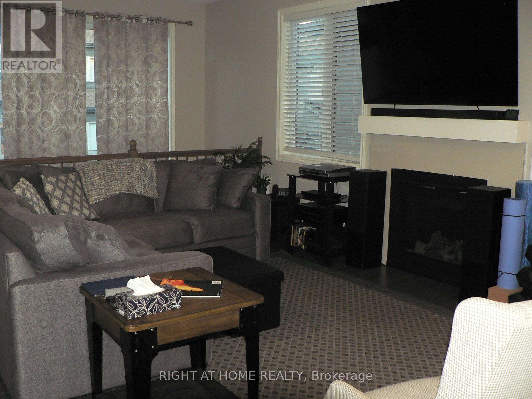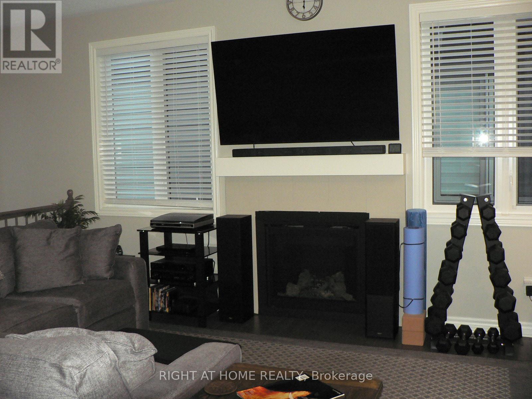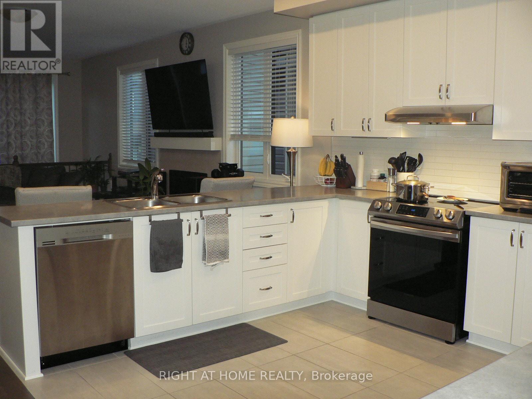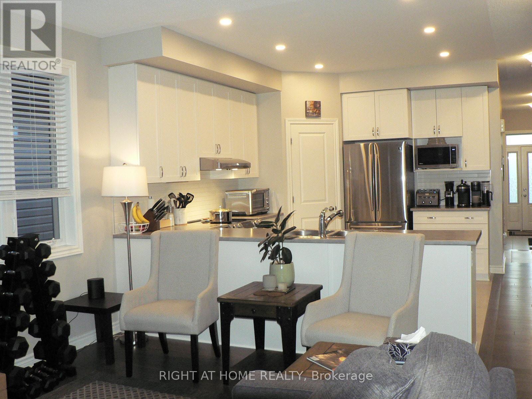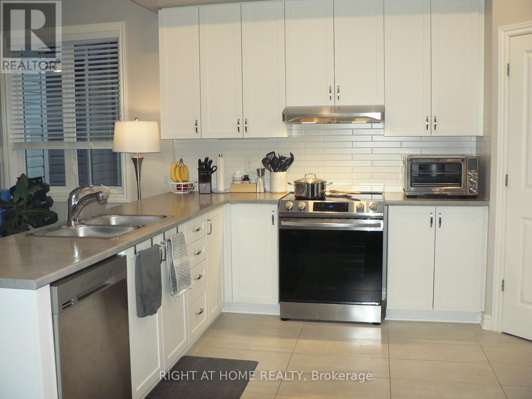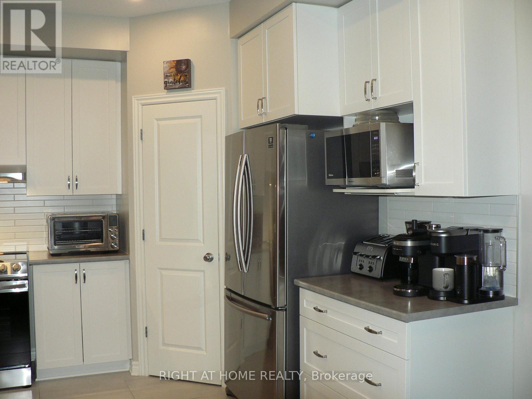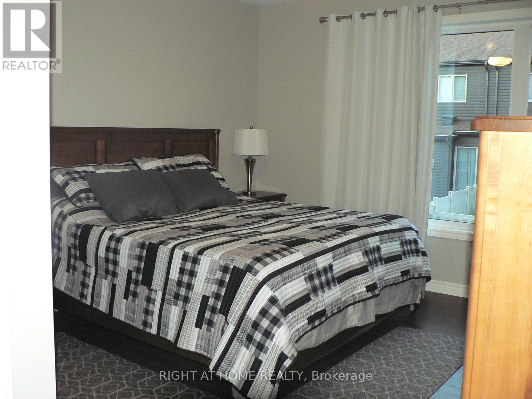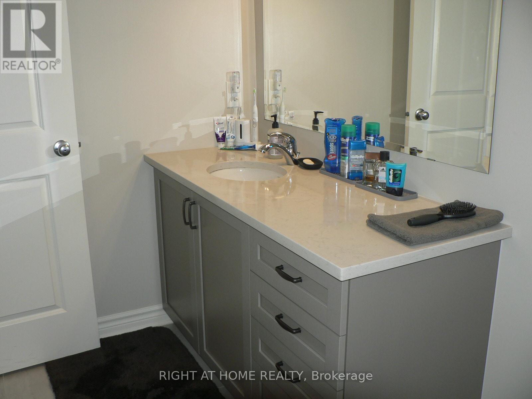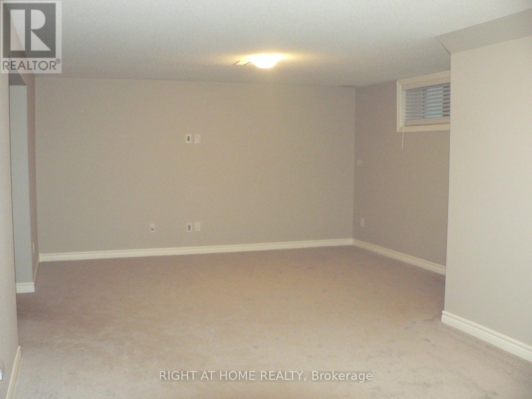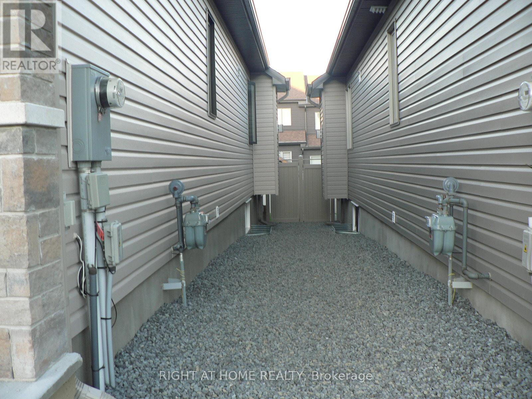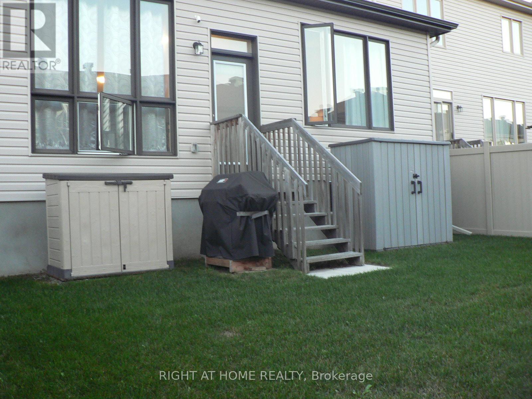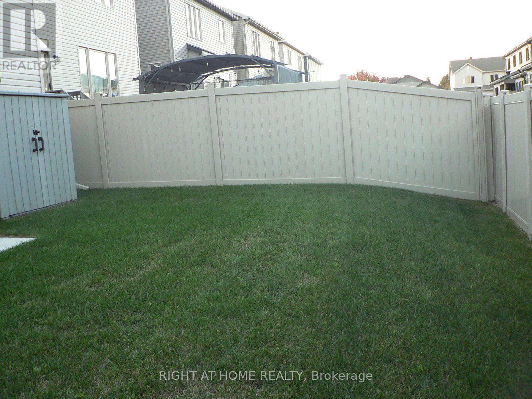110 Hickstead Way Ottawa, Ontario K2S 0Z5
$2,700 Monthly
Rarely offered detached bungalow with finished family room in sought after Stittsville South. Valecraft built in 2020 features, open concept design, 2 bedrooms on main floor, primary bedroom with walk-in closet and large 3 piece ensuite bath, separate dining area is great for entertaining family, large bright kitchen with walk-in pantry & plenty of cupboard & counter space, main floor living room with gas fireplace, main floor laundry, basement has lots of storage space and big family room. Hardwood & ceramic flooring on main floor, window blinds, auto garage door opener, central air, 5 appliances, good size attached garage with inside access to home, front porch, fenced backyard & easy access to all amenities. (id:58043)
Property Details
| MLS® Number | X12465863 |
| Property Type | Single Family |
| Neigbourhood | Stittsville |
| Community Name | 8203 - Stittsville (South) |
| Equipment Type | Water Heater |
| Features | Lane |
| Parking Space Total | 3 |
| Rental Equipment Type | Water Heater |
| Structure | Porch |
Building
| Bathroom Total | 2 |
| Bedrooms Above Ground | 2 |
| Bedrooms Total | 2 |
| Amenities | Fireplace(s) |
| Appliances | Garage Door Opener Remote(s), Blinds, Dishwasher, Dryer, Garage Door Opener, Hood Fan, Stove, Washer, Refrigerator |
| Architectural Style | Bungalow |
| Basement Type | Full |
| Construction Style Attachment | Detached |
| Cooling Type | Central Air Conditioning |
| Exterior Finish | Brick, Vinyl Siding |
| Fireplace Present | Yes |
| Fireplace Total | 1 |
| Flooring Type | Tile, Hardwood |
| Foundation Type | Poured Concrete |
| Heating Fuel | Natural Gas |
| Heating Type | Forced Air |
| Stories Total | 1 |
| Size Interior | 1,100 - 1,500 Ft2 |
| Type | House |
| Utility Water | Municipal Water |
Parking
| Attached Garage | |
| Garage | |
| Inside Entry |
Land
| Acreage | No |
| Fence Type | Fenced Yard |
| Landscape Features | Landscaped |
| Sewer | Sanitary Sewer |
| Size Depth | 32 Ft |
| Size Frontage | 10 Ft ,8 In |
| Size Irregular | 10.7 X 32 Ft |
| Size Total Text | 10.7 X 32 Ft |
Rooms
| Level | Type | Length | Width | Dimensions |
|---|---|---|---|---|
| Basement | Family Room | 6.7 m | 4.03 m | 6.7 m x 4.03 m |
| Basement | Other | Measurements not available | ||
| Main Level | Foyer | Measurements not available | ||
| Main Level | Bedroom | 3.09 m | 3.04 m | 3.09 m x 3.04 m |
| Main Level | Bathroom | Measurements not available | ||
| Main Level | Laundry Room | Measurements not available | ||
| Main Level | Dining Room | 3.83 m | 3.55 m | 3.83 m x 3.55 m |
| Main Level | Kitchen | 3.91 m | 3.53 m | 3.91 m x 3.53 m |
| Main Level | Living Room | 5.25 m | 3.5 m | 5.25 m x 3.5 m |
| Main Level | Primary Bedroom | 6.17 m | 4.03 m | 6.17 m x 4.03 m |
https://www.realtor.ca/real-estate/28996956/110-hickstead-way-ottawa-8203-stittsville-south
Contact Us
Contact us for more information
Vicki Pinder
Salesperson
www.pinderpower.com/
14 Chamberlain Ave Suite 101
Ottawa, Ontario K1S 1V9
(613) 369-5199
(416) 391-0013
www.rightathomerealty.com/

Eileen Pinder
Broker
www.pinderpower.com/
14 Chamberlain Ave Suite 101
Ottawa, Ontario K1S 1V9
(613) 369-5199
(416) 391-0013
www.rightathomerealty.com/


