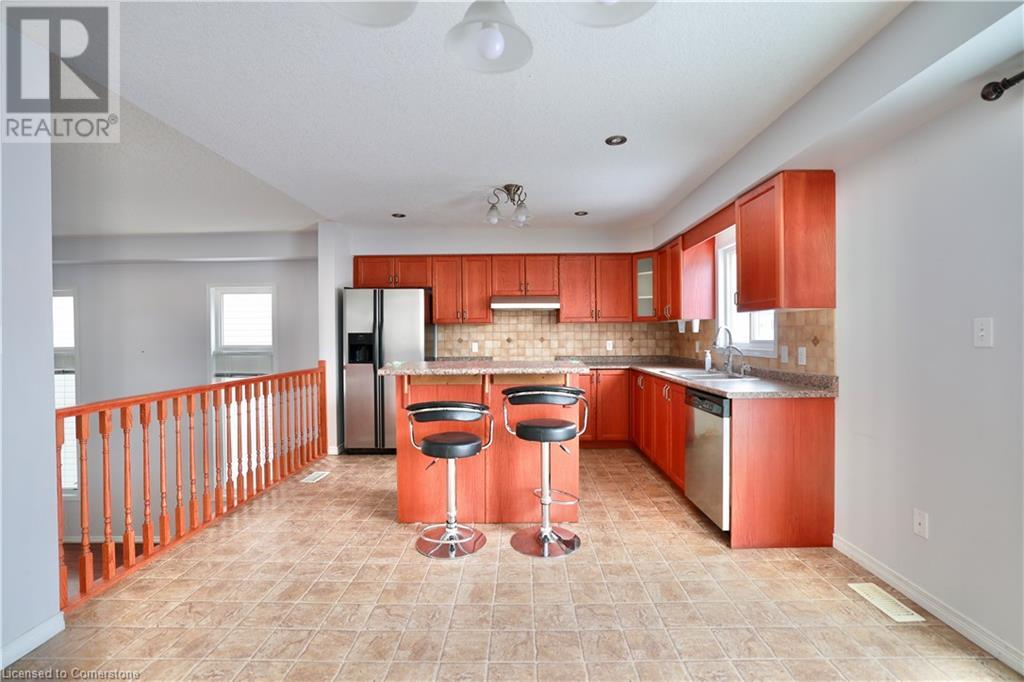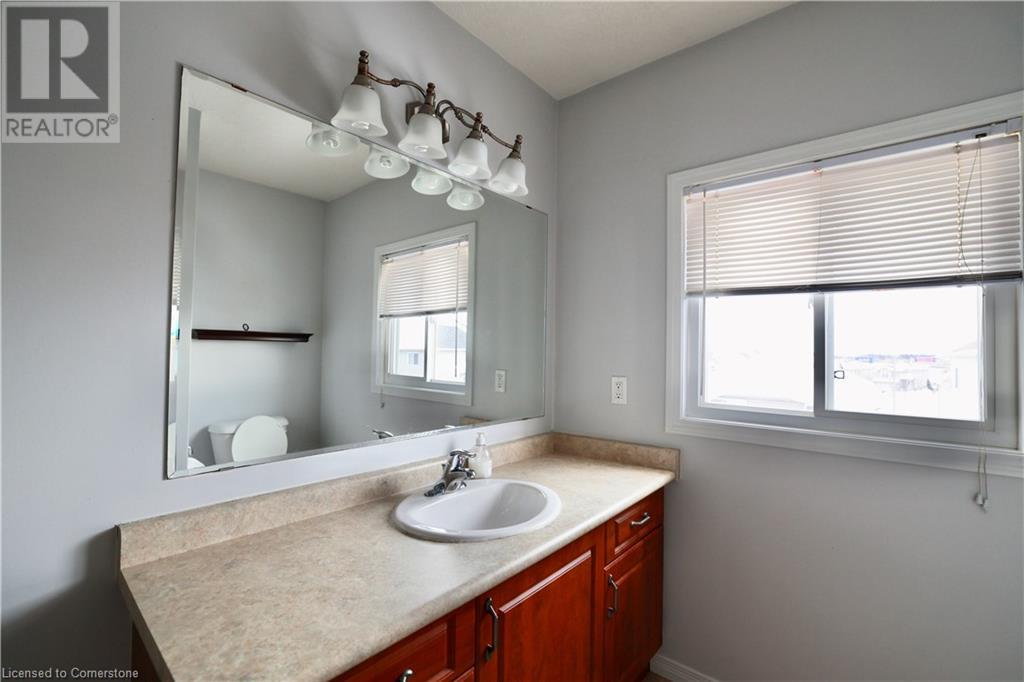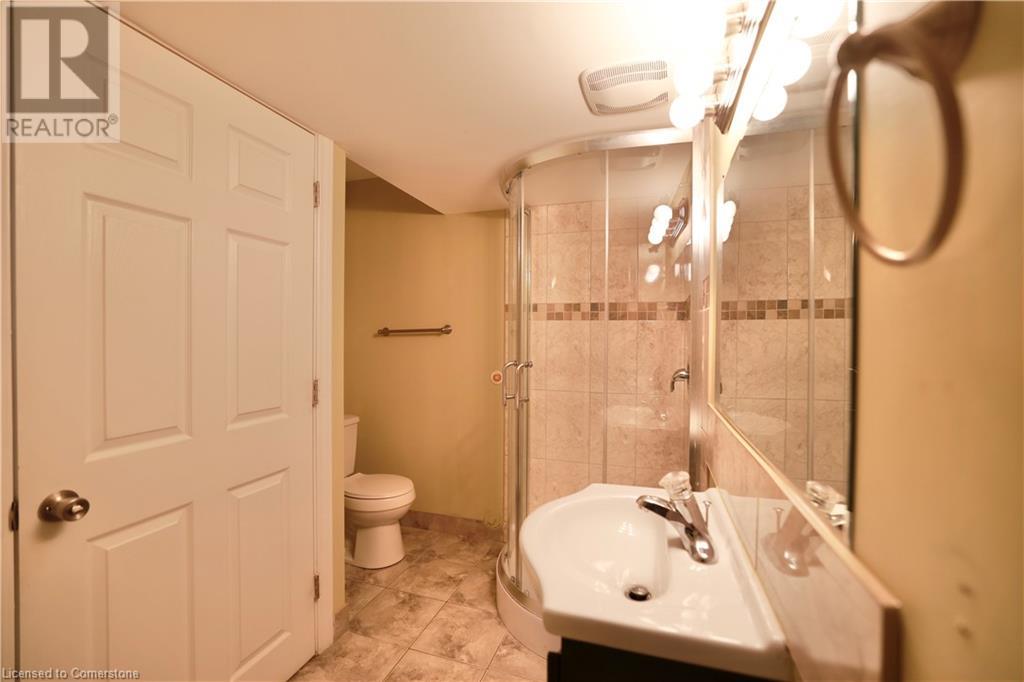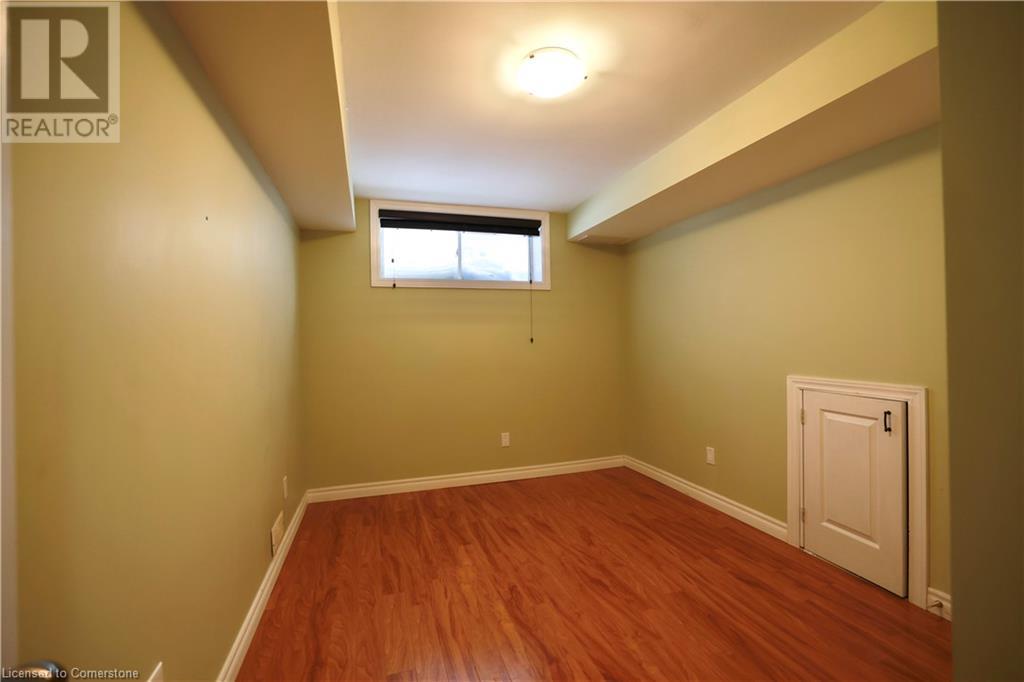110 Iron Gate Street Waterloo, Ontario N2N 3R6
$3,500 MonthlyInsurance
Beautiful Family Home in Kitchener's Most Sought-after Neighborhood, this fully finished home offers plenty of living space. Big living room with 18 feet ceiling, big windows with lots of natural daylight. Huge master bedroom with walk-in closet and ensuite bathroom including Jacuzzi. Low level has a big rec room, it's the ideal spot to gather with family and friends. 4+1 bedrooms, 3.5 bathroom, 3 parking spaces, Within walking distance to KW biggest shopping center and medical center in Boardwalk, near schools, Costco, and various dining options. Public transportation is easily accessible for hassle-free commuting. (id:58043)
Property Details
| MLS® Number | 40695360 |
| Property Type | Single Family |
| Neigbourhood | Highland West |
| AmenitiesNearBy | Public Transit, Schools, Shopping |
| CommunityFeatures | School Bus |
| EquipmentType | Water Heater |
| Features | Sump Pump |
| ParkingSpaceTotal | 3 |
| RentalEquipmentType | Water Heater |
Building
| BathroomTotal | 4 |
| BedroomsAboveGround | 3 |
| BedroomsBelowGround | 1 |
| BedroomsTotal | 4 |
| Appliances | Dishwasher, Dryer, Refrigerator, Stove, Water Softener, Washer |
| ArchitecturalStyle | 3 Level |
| BasementDevelopment | Finished |
| BasementType | Full (finished) |
| ConstructionStyleAttachment | Detached |
| CoolingType | Central Air Conditioning |
| ExteriorFinish | Brick, Vinyl Siding |
| FoundationType | Poured Concrete |
| HalfBathTotal | 1 |
| HeatingFuel | Natural Gas |
| HeatingType | Forced Air |
| StoriesTotal | 3 |
| SizeInterior | 2493 Sqft |
| Type | House |
| UtilityWater | Municipal Water |
Parking
| Attached Garage |
Land
| Acreage | No |
| LandAmenities | Public Transit, Schools, Shopping |
| Sewer | Municipal Sewage System |
| SizeDepth | 100 Ft |
| SizeFrontage | 32 Ft |
| SizeTotalText | Under 1/2 Acre |
| ZoningDescription | R4 |
Rooms
| Level | Type | Length | Width | Dimensions |
|---|---|---|---|---|
| Second Level | Dining Room | 12'0'' x 11'0'' | ||
| Second Level | Kitchen | 12'0'' x 9'6'' | ||
| Third Level | Full Bathroom | Measurements not available | ||
| Third Level | Primary Bedroom | 15'6'' x 11'9'' | ||
| Basement | 3pc Bathroom | Measurements not available | ||
| Basement | Bedroom | 13'0'' x 10'0'' | ||
| Basement | Recreation Room | 19'6'' x 11'6'' | ||
| Main Level | 2pc Bathroom | Measurements not available | ||
| Main Level | Living Room | 17'0'' x 13'0'' | ||
| Upper Level | 3pc Bathroom | Measurements not available | ||
| Upper Level | Bedroom | 13'6'' x 12'5'' | ||
| Upper Level | Bedroom | 13'6'' x 12'5'' |
https://www.realtor.ca/real-estate/27868264/110-iron-gate-street-waterloo
Interested?
Contact us for more information
Li Zhang
Salesperson
279 Weber St. N. Unit 20
Waterloo, Ontario N2J 3H8






























