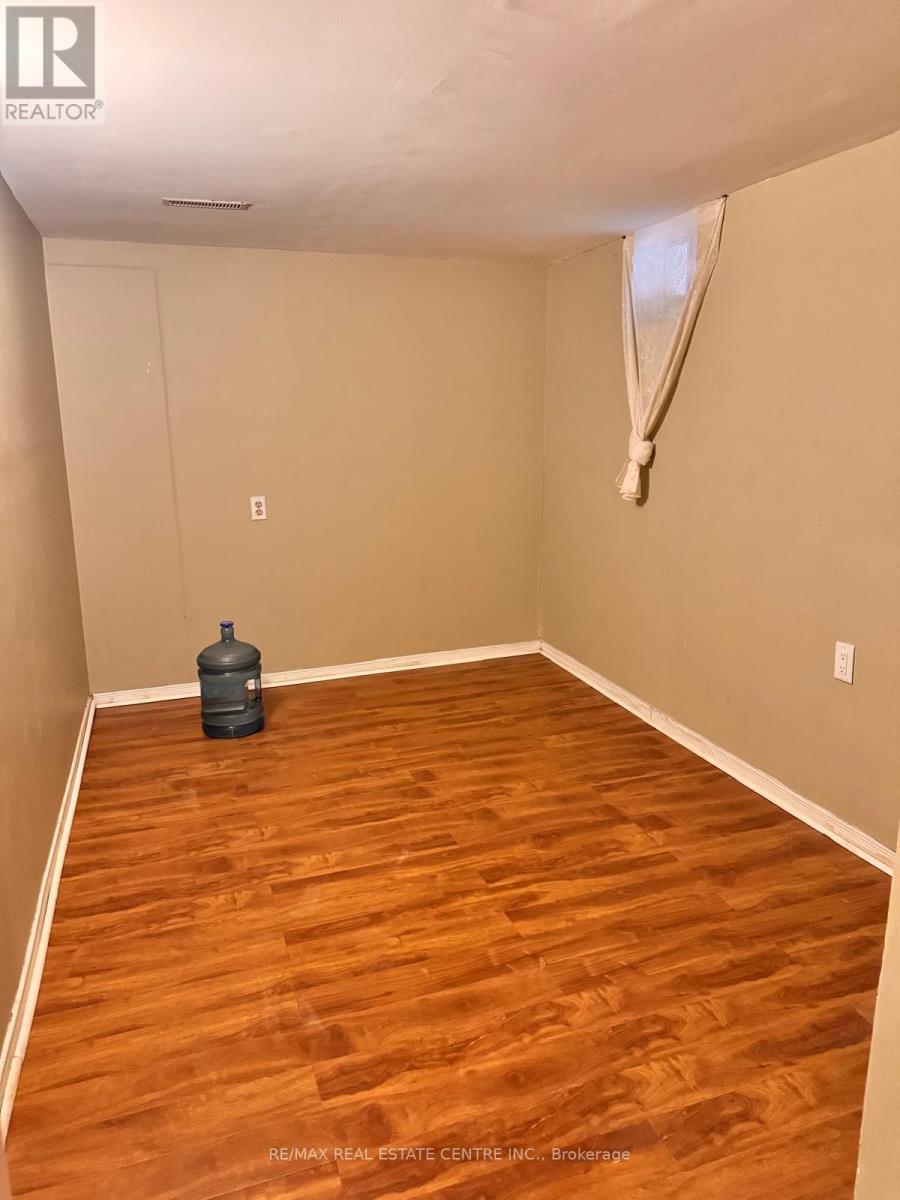110 Mill Street N Brampton, Ontario L6X 2N9
$2,299 Monthly
Beautiful 3 Bedroom and 2 full-washrooms Basement for Lease- Well Kept! Spacious Kitchen With Eat-In and Living /Dining Room Combination, Great For a Family. Home Offers 3 Bedrooms (One on Main Level With 1 Washroom and 2 Bedrooms and a washroom in the basement together). One Parking Spot. Walking to Downtown Brampton and Go Station. All amenities. **** EXTRAS **** Fridge, Stove, Independent Laundry. Close To All Amenities! Located In Prime Downtown Brampton Location! Minutes To , Shopper's World Walking Distance To Downtown Go Train Station. (id:58043)
Property Details
| MLS® Number | W11917584 |
| Property Type | Single Family |
| Community Name | Brampton North |
| Features | In Suite Laundry |
| ParkingSpaceTotal | 1 |
Building
| BathroomTotal | 2 |
| BedroomsAboveGround | 3 |
| BedroomsTotal | 3 |
| BasementDevelopment | Finished |
| BasementFeatures | Separate Entrance |
| BasementType | N/a (finished) |
| ConstructionStyleAttachment | Semi-detached |
| CoolingType | Central Air Conditioning |
| ExteriorFinish | Brick |
| FoundationType | Concrete |
| HeatingFuel | Natural Gas |
| HeatingType | Forced Air |
| StoriesTotal | 2 |
| Type | House |
| UtilityWater | Municipal Water |
Land
| Acreage | No |
| Sewer | Sanitary Sewer |
| SizeDepth | 103 Ft ,6 In |
| SizeFrontage | 36 Ft ,8 In |
| SizeIrregular | 36.7 X 103.58 Ft |
| SizeTotalText | 36.7 X 103.58 Ft |
Rooms
| Level | Type | Length | Width | Dimensions |
|---|---|---|---|---|
| Basement | Bedroom | 5.94 m | 3.96 m | 5.94 m x 3.96 m |
| Basement | Bedroom 2 | 3.1 m | 2.84 m | 3.1 m x 2.84 m |
| Basement | Bedroom 3 | 4.27 m | 4.32 m | 4.27 m x 4.32 m |
| Basement | Kitchen | 3.71 m | 4.32 m | 3.71 m x 4.32 m |
https://www.realtor.ca/real-estate/27789206/110-mill-street-n-brampton-brampton-north-brampton-north
Interested?
Contact us for more information
Manmohan Khroud
Broker
2 County Court Blvd. Ste 150
Brampton, Ontario L6W 3W8


























