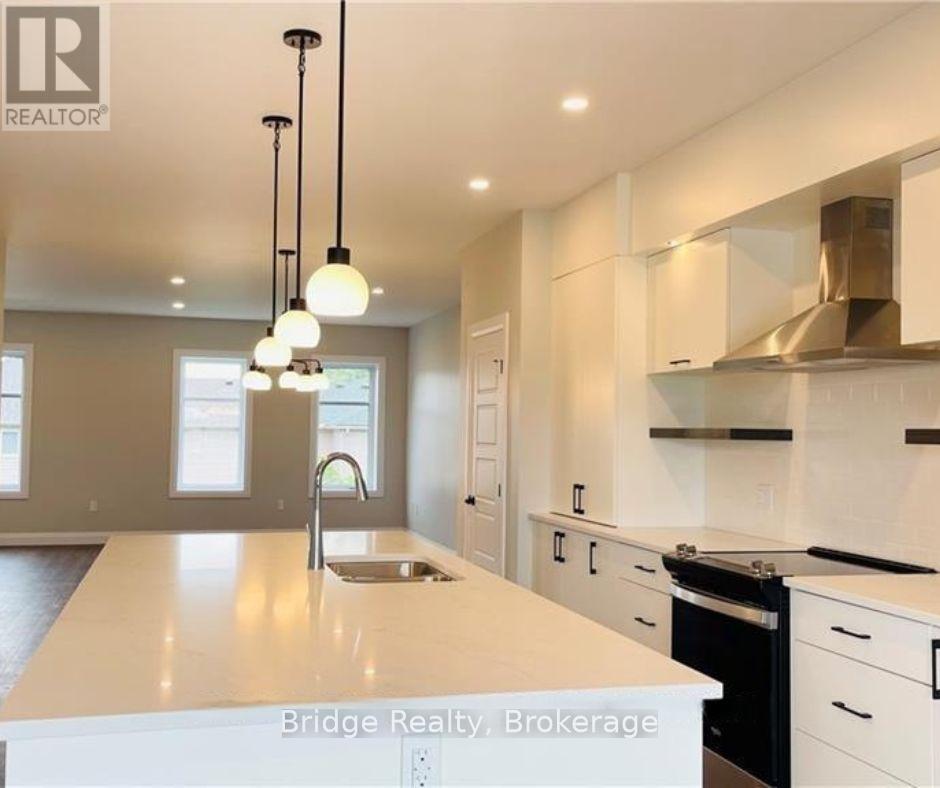1101 - 361 Quarter Town Line E Tillsonburg, Ontario N4G 0K2
$2,450 Monthly
This Beautifully Designed End Unit Terrace Model Offers 3 Spacious Bedrooms, 2.5 Bathrooms, And Is Ready To Welcome Its Very First Tenants. The Open-Concept Floor Plan Is Bathed In Natural Light And Boasts 9-Foot Ceilings On Both Levels. Step Out From The Kitchen Onto A Generous Covered Terrace The Perfect Space For Entertaining Or Relaxing. The Heart Of The Home Features A Custom Pioneer Cabinetry Kitchen, Complete With Quartz Countertops, An Oversized Island, And Sleek Stainless Steel Appliances. A Walk-In Pantry Adds Extra Storage, While A Convenient 2-Piece Powder Room Is Tucked Just Off The Living Area. Upstairs, You will Find 3 Bright Bedrooms And 2 Full Bathrooms, Including A Luxurious Primary Suite With Its Own En Suite And Walk-In Closet. Laundry Is Also Thoughtfully Located On The Second Floor For Added Convenience. Outside, Residents Can Enjoy A Large Central Park Area Ideal For Family Gatherings Along With Direct Walkway Access To Southridge Public School. All Of This In A Sought-After North Tillsonburg Location, Close To Schools, Shopping, And Just A Short Drive To Highway 401. (id:58043)
Property Details
| MLS® Number | X12067224 |
| Property Type | Single Family |
| Community Name | Tillsonburg |
| Community Features | Pet Restrictions |
| Parking Space Total | 1 |
Building
| Bathroom Total | 3 |
| Bedrooms Above Ground | 3 |
| Bedrooms Total | 3 |
| Age | 0 To 5 Years |
| Appliances | Dishwasher, Dryer, Microwave, Stove, Washer, Refrigerator |
| Cooling Type | Central Air Conditioning |
| Exterior Finish | Vinyl Siding |
| Flooring Type | Hardwood, Tile, Carpeted |
| Half Bath Total | 1 |
| Heating Fuel | Natural Gas |
| Heating Type | Forced Air |
| Size Interior | 1,600 - 1,799 Ft2 |
| Type | Apartment |
Parking
| No Garage |
Land
| Acreage | No |
Rooms
| Level | Type | Length | Width | Dimensions |
|---|---|---|---|---|
| Second Level | Primary Bedroom | 3.9 m | 4.5 m | 3.9 m x 4.5 m |
| Second Level | Bathroom | 1.5 m | 2.4 m | 1.5 m x 2.4 m |
| Second Level | Other | 1.5 m | 2.4 m | 1.5 m x 2.4 m |
| Second Level | Laundry Room | 1.2 m | 1.5 m | 1.2 m x 1.5 m |
| Second Level | Bedroom 2 | 2.9 m | 4.3 m | 2.9 m x 4.3 m |
| Second Level | Bedroom 3 | 2.9 m | 4.3 m | 2.9 m x 4.3 m |
| Second Level | Bathroom | 1.5 m | 10.6 m | 1.5 m x 10.6 m |
| Main Level | Living Room | 5.18 m | 5.8415 m | 5.18 m x 5.8415 m |
| Main Level | Kitchen | 4.5 m | 8.2 m | 4.5 m x 8.2 m |
https://www.realtor.ca/real-estate/28132187/1101-361-quarter-town-line-e-tillsonburg-tillsonburg
Contact Us
Contact us for more information

Gurvir Singh
Salesperson
3-208 Huron St
Woodstock, Ontario N4S 7A1
(226) 705-1599






















