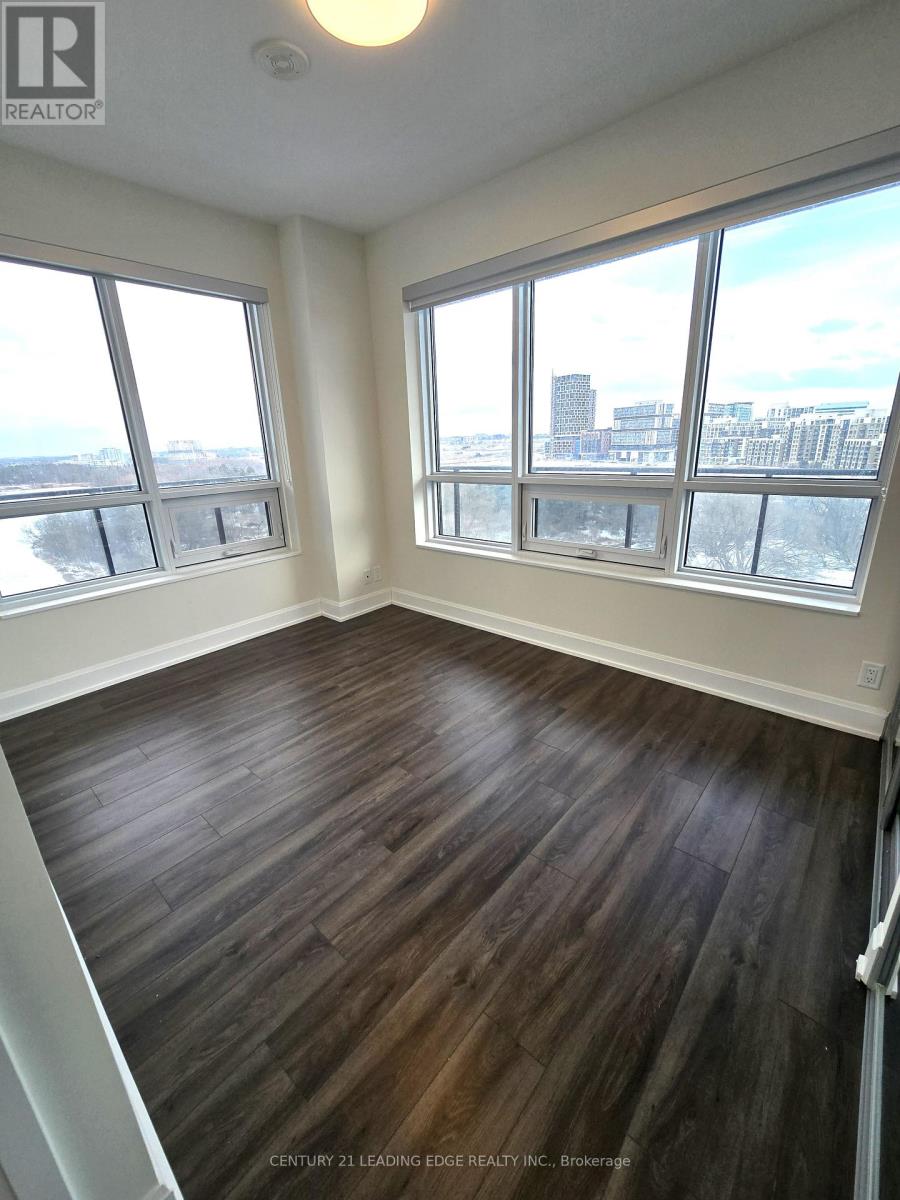1101 - 8 Water Walk Drive Markham, Ontario L3R 6L4
$3,800 Monthly
Welcome to Riverview - Building A in the heart of Markham. This Rare-Found Suite Offers Approx. 1201 Sq. Ft. of Space with 3 Bedrooms 3 Ensuite-Baths and Boasts Breathtaking Panoramic View of Downtown and Uptown Markham. Steps onto the 298 Sq.Ft. South East Exposure - Facing Wrap-Around Balcony to Indulge in the Unobstructed Beautiful Views. The Open-Concept Living Area Seamlessly Flows into a Modern & Upgraded Kitchen Featuring an Extra-Large Centre Island, Two-Tone Upper Cabinetry, and Top-of-the-Line Built-In Appliances, including JENN-AIR 30"" Induction Cooktop, Quartz Finishing in Kitchen Countertops & Backsplash, Upgraded Engineered Vinyl In Kitchen Flooring, Upgraded Charcoal Floor Tiles (12""x24"") in All Ensuite-Baths, Powder Room & Laundry Room. The Building Features Indoor Pool, 24/7 Security, 2-Storey Amenity Pavilion & a Rooftop Terrace, Auto Parcel Pick-Up & Smart System. Walking Distance to No Frills and Whole Foods Supermarkets, LCBO, Gourmet Restaurants & Cinema. Close to Go Station, Highways 407 and 404. Absolutely Move-In Condition and Experience Luxury Living at its Finest. **** EXTRAS **** Existing Fisher & Paykel Fridge, KitchenAid Dishwasher and Microwave, Jenn-Air Induction Cooktop/Oven, Kitchen Hood Fan, Whirlpool Stacked Washer & Dryer, All Existing Window Coverings & Light Fixtures, One Parking and One Locker Included. (id:58043)
Property Details
| MLS® Number | N11931812 |
| Property Type | Single Family |
| Neigbourhood | Unionville |
| Community Name | Unionville |
| AmenitiesNearBy | Park, Place Of Worship, Public Transit, Schools |
| CommunityFeatures | Pet Restrictions |
| Features | Conservation/green Belt, Wheelchair Access, Balcony |
| ParkingSpaceTotal | 1 |
| PoolType | Indoor Pool |
| ViewType | River View |
Building
| BathroomTotal | 4 |
| BedroomsAboveGround | 3 |
| BedroomsTotal | 3 |
| Amenities | Security/concierge, Exercise Centre, Party Room, Visitor Parking, Storage - Locker |
| CoolingType | Central Air Conditioning |
| ExteriorFinish | Concrete |
| FlooringType | Vinyl |
| HalfBathTotal | 1 |
| HeatingFuel | Natural Gas |
| HeatingType | Forced Air |
| SizeInterior | 1199.9898 - 1398.9887 Sqft |
| Type | Apartment |
Parking
| Underground |
Land
| Acreage | No |
| LandAmenities | Park, Place Of Worship, Public Transit, Schools |
| SurfaceWater | River/stream |
Rooms
| Level | Type | Length | Width | Dimensions |
|---|---|---|---|---|
| Flat | Bedroom | 3.28 m | 2.95 m | 3.28 m x 2.95 m |
| Flat | Bedroom 2 | 3.07 m | 2.97 m | 3.07 m x 2.97 m |
| Flat | Bedroom 3 | 3.53 m | 2.74 m | 3.53 m x 2.74 m |
| Flat | Kitchen | 3.96 m | 3.28 m | 3.96 m x 3.28 m |
| Flat | Living Room | 5.36 m | 3.1 m | 5.36 m x 3.1 m |
https://www.realtor.ca/real-estate/27821310/1101-8-water-walk-drive-markham-unionville-unionville
Interested?
Contact us for more information
Philip Ngon-Tim Ng
Broker
165 Main Street North
Markham, Ontario L3P 1Y2


















