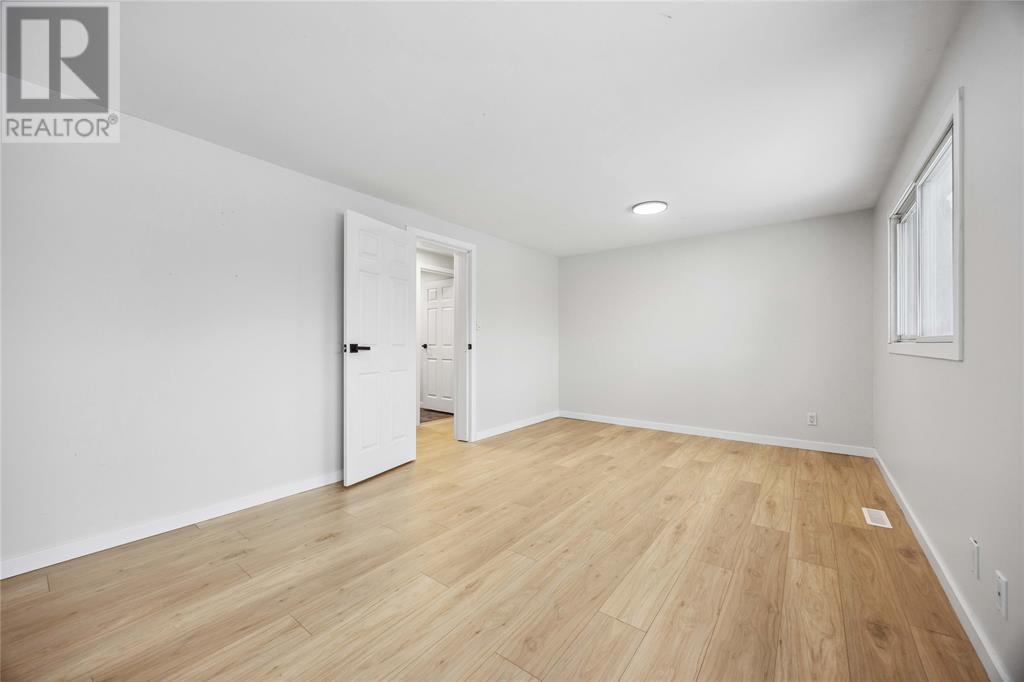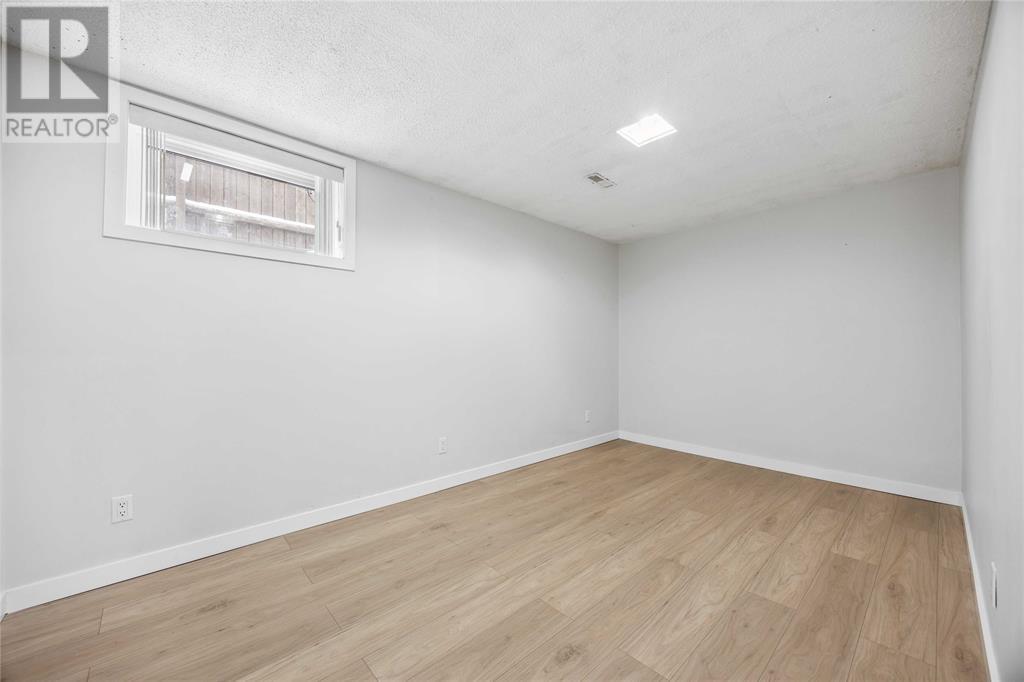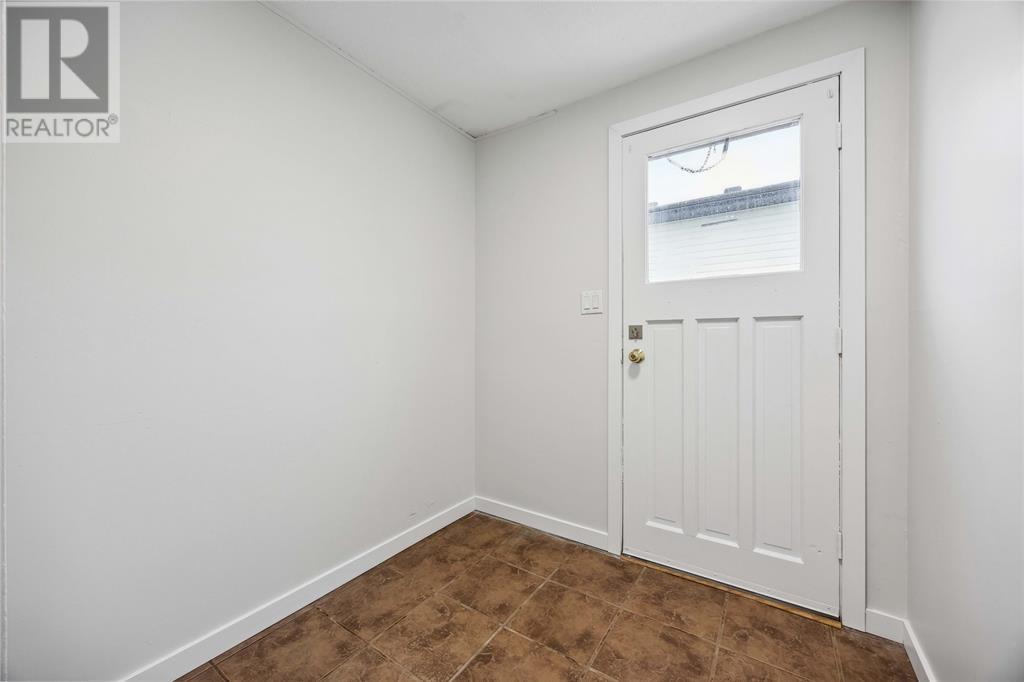1101 Cambridge Crescent Sarnia, Ontario N7S 3W8
$2,650 Monthly
NORTH END HOME FOR LEASE IMMEDIATELY! Located in Sarnia's popular Wiltshire subdivision, this 2+2 bedroom, 2 bathroom home is perfect for the growing family or the grown family too. New flooring, freshly painted in today's modern tones, a large kitchen with tons of cupboard space, & sliding door leading to a side deck. 2yr old roof, brand new furnace and A/C unit. Located close to schools, shopping parks & the Howard Watson trail. Lease price is per month plus utilities. Rental Applications, Credit Check and Employment Letter required. (id:58043)
Property Details
| MLS® Number | 25001663 |
| Property Type | Single Family |
| Neigbourhood | Wiltshire Park |
| Features | Double Width Or More Driveway, Concrete Driveway |
Building
| BathroomTotal | 2 |
| BedroomsAboveGround | 2 |
| BedroomsBelowGround | 2 |
| BedroomsTotal | 4 |
| Appliances | Dishwasher, Refrigerator, Stove |
| ArchitecturalStyle | Raised Ranch |
| ConstructedDate | 1973 |
| ConstructionStyleAttachment | Detached |
| CoolingType | Central Air Conditioning |
| ExteriorFinish | Aluminum/vinyl, Brick |
| FlooringType | Ceramic/porcelain, Laminate |
| FoundationType | Block, Concrete |
| HeatingFuel | Natural Gas |
| HeatingType | Forced Air, Furnace |
| Type | House |
Land
| Acreage | No |
| FenceType | Fence |
| LandscapeFeatures | Landscaped |
| SizeIrregular | 60x105.00 |
| SizeTotalText | 60x105.00 |
| ZoningDescription | R1 2 |
Rooms
| Level | Type | Length | Width | Dimensions |
|---|---|---|---|---|
| Lower Level | 3pc Bathroom | Measurements not available | ||
| Lower Level | Bedroom | 11.3 x 10.7 | ||
| Lower Level | Kitchen/dining Room | 17.11 x 10.11 | ||
| Lower Level | Laundry Room | 6.6 x 16.9 | ||
| Lower Level | Bedroom | 10.5 x 9.8 | ||
| Lower Level | Recreation Room | 14.7 x 12.6 | ||
| Main Level | Bedroom | 17.6 x 11.0 | ||
| Main Level | Bedroom | 13.3 x 7.8 | ||
| Main Level | Den | 7.8 x 6.5 | ||
| Main Level | Living Room | 14.11 x 11.0 |
https://www.realtor.ca/real-estate/27845691/1101-cambridge-crescent-sarnia
Interested?
Contact us for more information
Scott Leggett
Sales Person
410 Front St. N
Sarnia, Ontario N7T 5S9










































