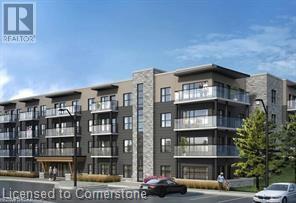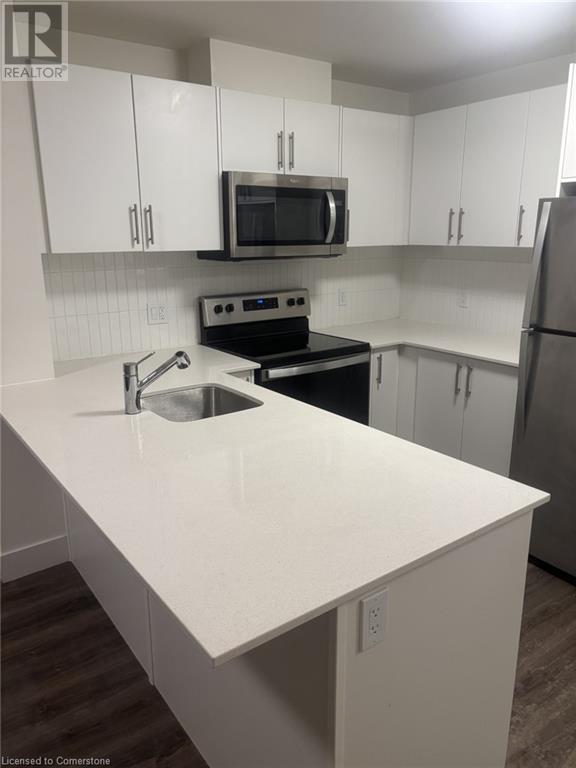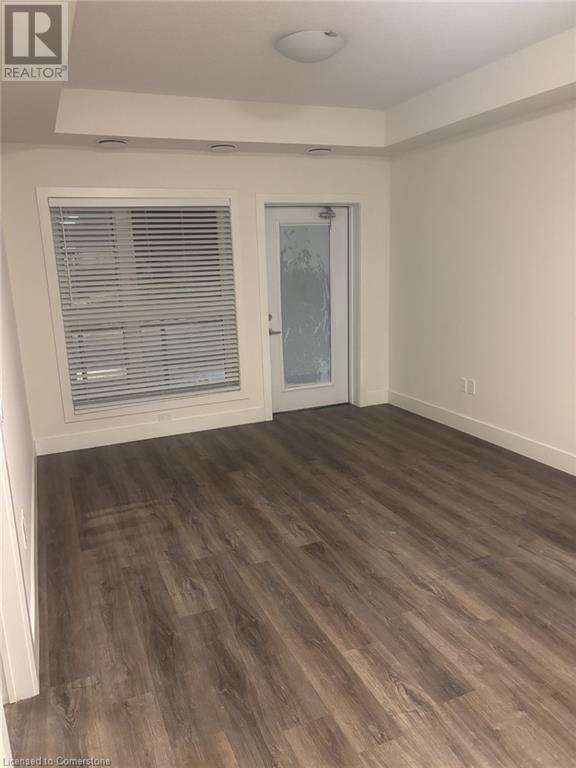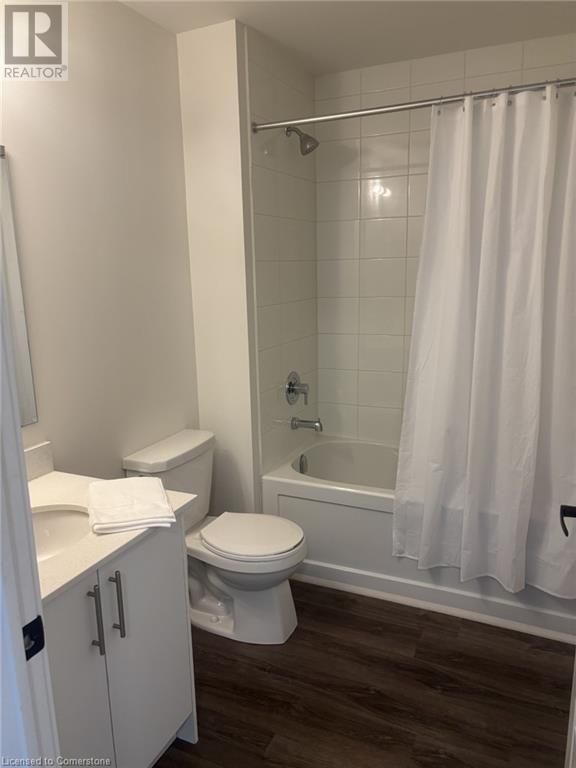1101 Lackner Place Unit# T06 Kitchener, Ontario N2A 0L3
$1,950 MonthlyInsurance, Property Management
The combination of modern updates, convenient amenities, and a prime location near greenspace and shopping is definitely appealing. Available immediately, this stylish one-bedroom, one-bath condo is located in the highly sought-after Lackner Woods neighborhood. Featuring sleek updates throughout, including a spacious 9-foot ceiling, elegant quartz countertops, modern stainless steel appliances, and durable laminate flooring, this unit is the perfect blend of comfort and contemporary design. Plus, enjoy the convenience of in-suite laundry. The rent includes a designated parking spot and a storage locker for your convenience. The location couldn't be better—just minutes from the highway, public transit, shopping, parks, greenspaces, trails, and the community center. Don't miss this amazing opportunity to make this stunning condo your new home! Contact us today to schedule a viewing and secure this incredible space before it's gone. (id:58043)
Property Details
| MLS® Number | 40694584 |
| Property Type | Single Family |
| Neigbourhood | Grand River South |
| AmenitiesNearBy | Park, Playground, Public Transit, Ski Area |
| CommunityFeatures | Quiet Area |
| EquipmentType | Water Heater |
| Features | Balcony |
| ParkingSpaceTotal | 1 |
| RentalEquipmentType | Water Heater |
| StorageType | Locker |
Building
| BathroomTotal | 1 |
| BedroomsAboveGround | 1 |
| BedroomsTotal | 1 |
| Amenities | Party Room |
| Appliances | Dishwasher, Dryer, Microwave, Refrigerator, Stove, Washer, Microwave Built-in, Window Coverings |
| BasementType | None |
| ConstructedDate | 2023 |
| ConstructionStyleAttachment | Attached |
| CoolingType | Central Air Conditioning |
| ExteriorFinish | Brick Veneer |
| HeatingType | Forced Air |
| StoriesTotal | 1 |
| SizeInterior | 620 Sqft |
| Type | Apartment |
| UtilityWater | Municipal Water |
Parking
| Visitor Parking |
Land
| AccessType | Highway Access |
| Acreage | No |
| LandAmenities | Park, Playground, Public Transit, Ski Area |
| Sewer | Municipal Sewage System |
| SizeTotalText | Unknown |
| ZoningDescription | R7 |
Rooms
| Level | Type | Length | Width | Dimensions |
|---|---|---|---|---|
| Main Level | Kitchen | 1'7'' x 7'8'' | ||
| Main Level | Living Room/dining Room | 11'6'' x 17'9'' | ||
| Main Level | Bedroom | 10'0'' x 10'6'' | ||
| Main Level | 4pc Bathroom | Measurements not available |
https://www.realtor.ca/real-estate/27862411/1101-lackner-place-unit-t06-kitchener
Interested?
Contact us for more information
Diana Perisic
Salesperson
901 Victoria St. N.
Kitchener, Ontario N2B 3C3













