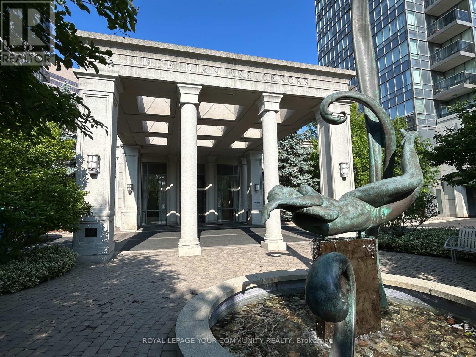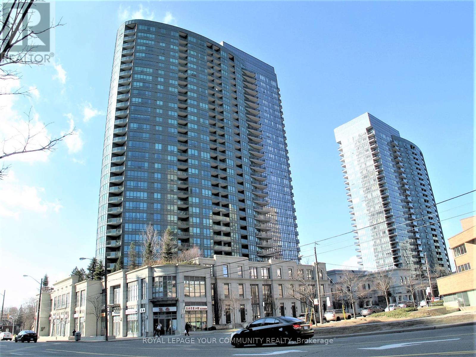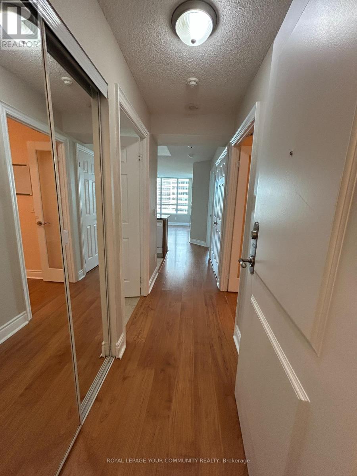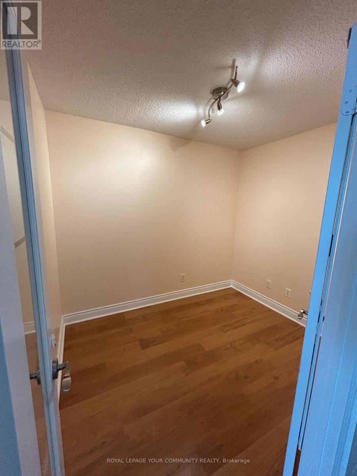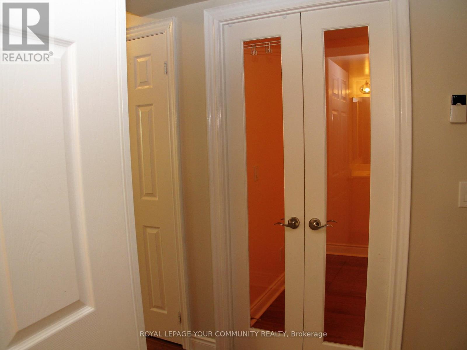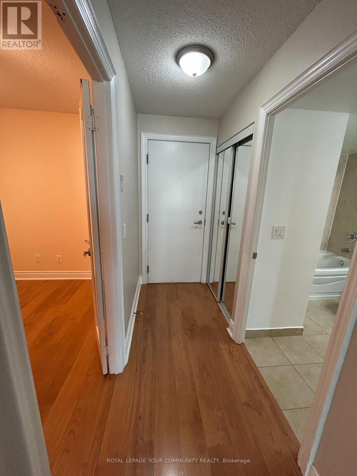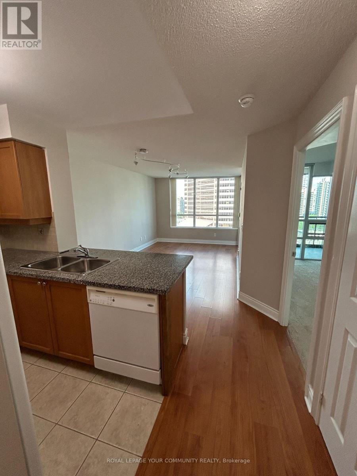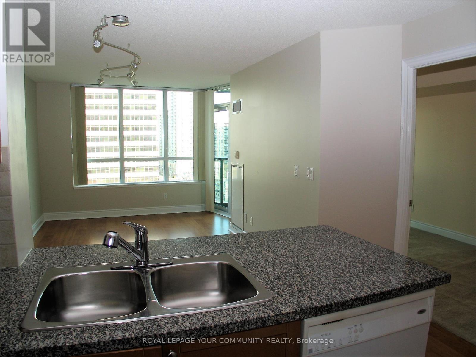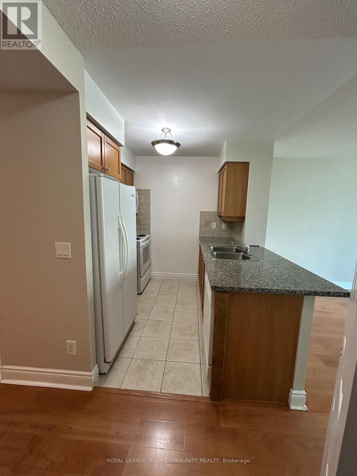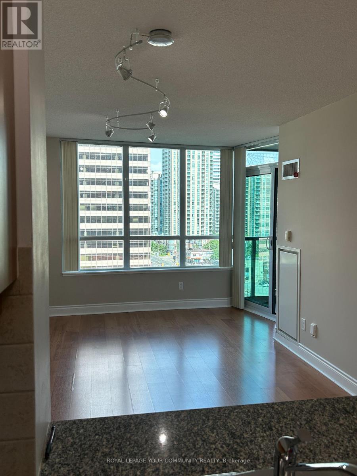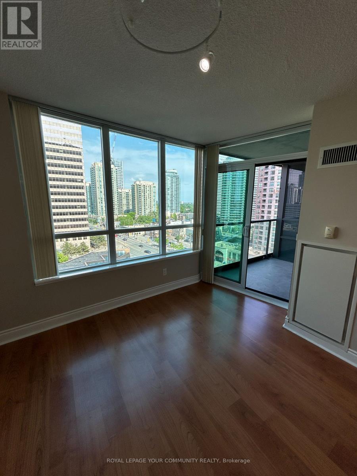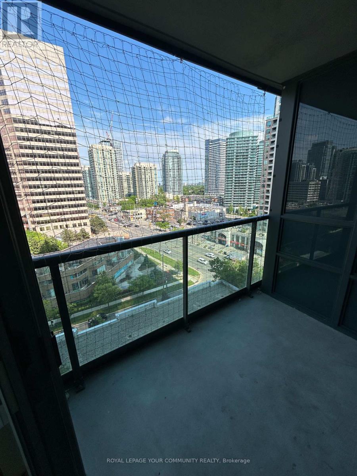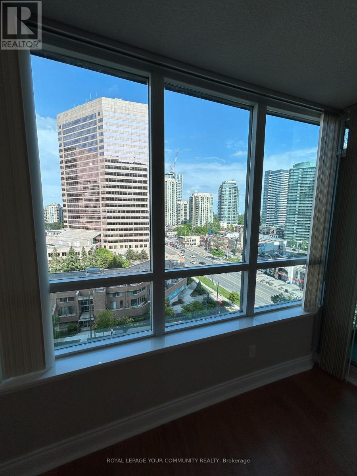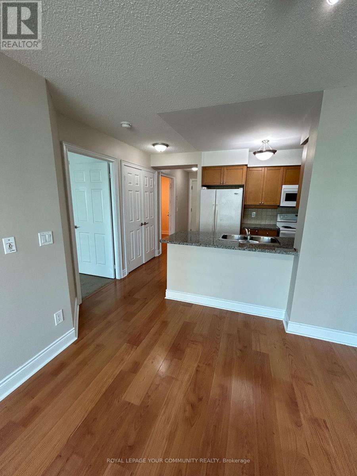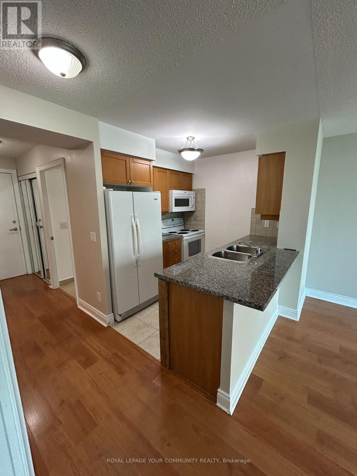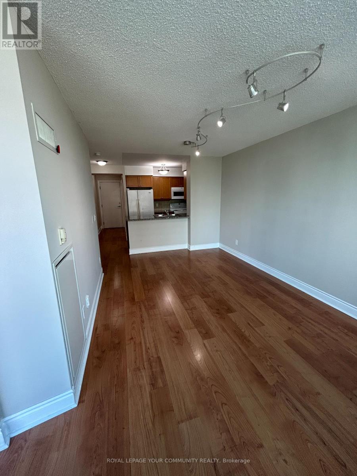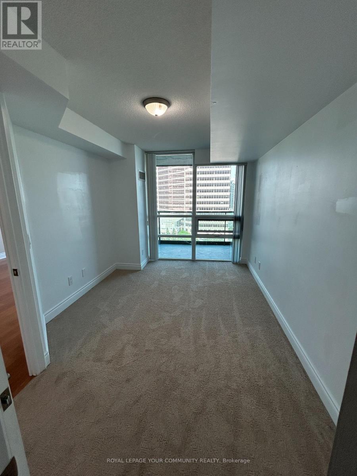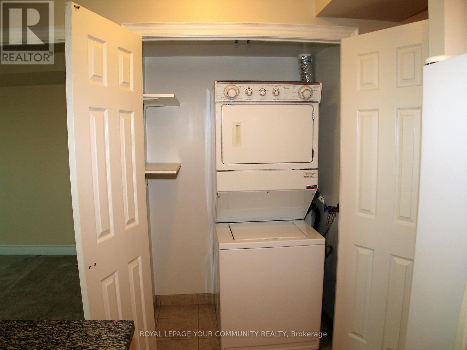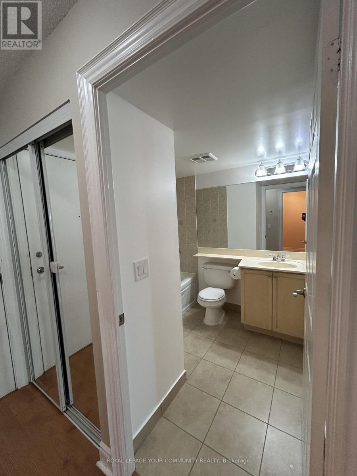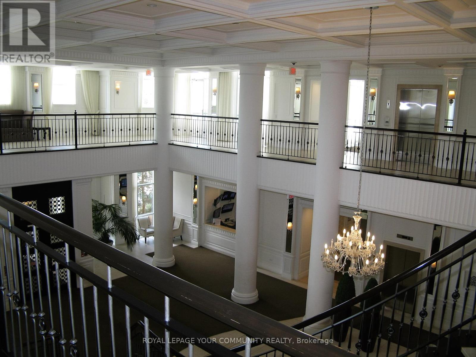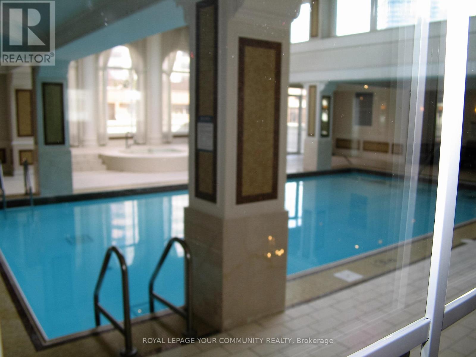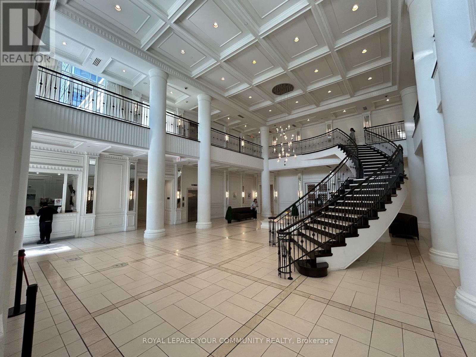1102 - 15 Greenview Avenue Toronto, Ontario M2M 4M7
$2,545 Monthly
Feel instantly secure at home as you step through the elegant concierge-serviced foyer reminisient of a 5-Star Hotel at the "Meridian Residences" Condo. After experiencing the newly appointed corridor of floor #11 your bright, efficiently designed apartment suite welcomes you ! Features classy granite counters and a spacious den with French doors perfect for a remote home office worker or an overnight guest. With generous in unit closet space, spacious open balcony, parking and locker steps from the elevator, and "must-have" amenities like a sparkling pool, fully equipped gym, and ample visitor parking, life here is effortless. Best of all? You're literally footsteps from Finch Station with city life easily accessible! And the bonus of a complimentary"5-star" landlord who takes pride in the property and landord responsibility by fully servicing the unit before and during occupancy. A package that truly sparkles! Available now! (id:58043)
Property Details
| MLS® Number | C12211140 |
| Property Type | Single Family |
| Neigbourhood | Newtonbrook West |
| Community Name | Newtonbrook West |
| Amenities Near By | Hospital, Park, Public Transit, Schools |
| Community Features | Pet Restrictions, Community Centre |
| Features | Balcony, Guest Suite |
| Parking Space Total | 1 |
| Pool Type | Indoor Pool |
Building
| Bathroom Total | 1 |
| Bedrooms Above Ground | 1 |
| Bedrooms Below Ground | 1 |
| Bedrooms Total | 2 |
| Age | 16 To 30 Years |
| Amenities | Security/concierge, Party Room, Visitor Parking, Exercise Centre, Storage - Locker |
| Appliances | Blinds, Dishwasher, Dryer, Microwave, Range, Stove, Washer, Refrigerator |
| Cooling Type | Central Air Conditioning |
| Exterior Finish | Concrete |
| Flooring Type | Laminate, Carpeted |
| Size Interior | 600 - 699 Ft2 |
| Type | Apartment |
Parking
| Underground | |
| Garage |
Land
| Acreage | No |
| Land Amenities | Hospital, Park, Public Transit, Schools |
Rooms
| Level | Type | Length | Width | Dimensions |
|---|---|---|---|---|
| Flat | Kitchen | 2.44 m | 2.31 m | 2.44 m x 2.31 m |
| Ground Level | Dining Room | 5.49 m | 3.05 m | 5.49 m x 3.05 m |
| Ground Level | Living Room | 5.49 m | 3.05 m | 5.49 m x 3.05 m |
| Ground Level | Primary Bedroom | 4.14 m | 2.74 m | 4.14 m x 2.74 m |
| Ground Level | Den | 2.74 m | 2.28 m | 2.74 m x 2.28 m |
Contact Us
Contact us for more information

Hugh Barnsley
Salesperson
www.hughbarnsley.com/
161 Main Street
Unionville, Ontario L3R 2G8
(905) 940-4180
(905) 940-4199


