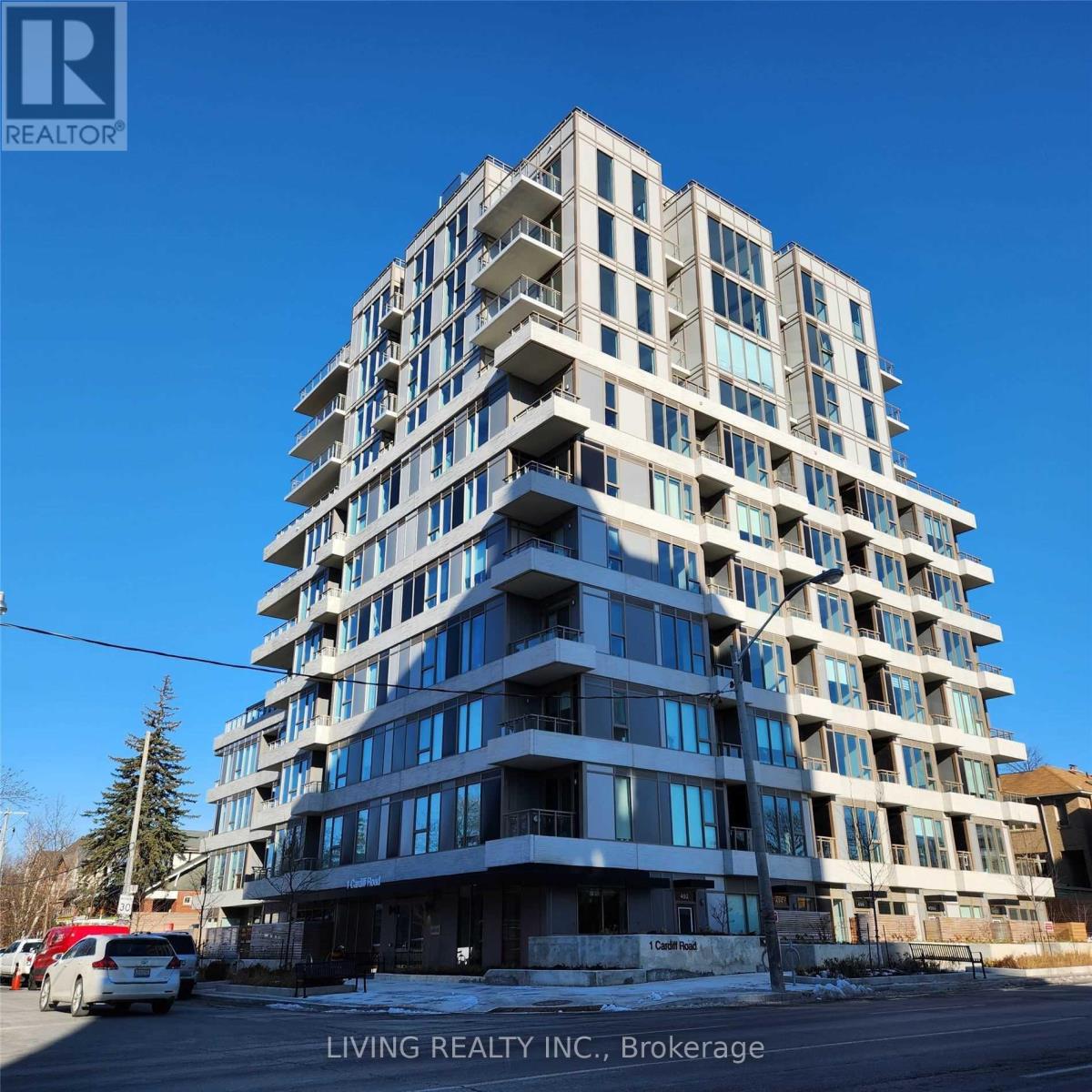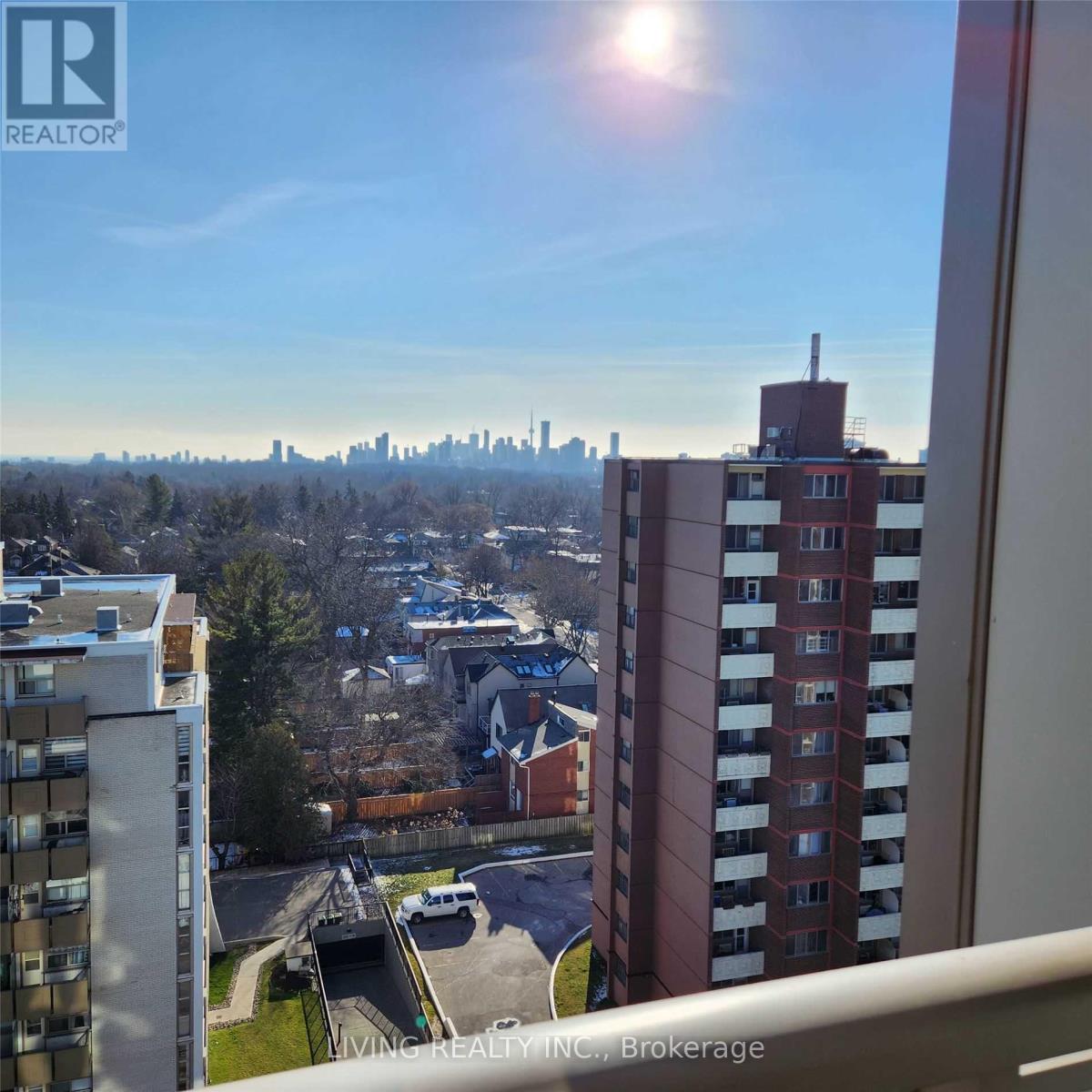1103 - 1 Cardiff Road Toronto, Ontario M4P 0G2
$3,200 Monthly
Boutique building at Cardiff and Eglington, east of Mount Pleasant right on the ""soon to be opened"" Eglington Crosstown LRT. This 830 sq.ft. 2bdrm and separate den faces south with a clear view. Floor to ceiling windows, roller blinds, 9.5' ceiling, laminate floors thru-out, balcony and 1 underground parking space. The den is a separate room which could be a home office, extra storage/closet space. **** EXTRAS **** Stainless steel fridge, dishwasher, stove, microwave oven/exhaust, stacked washer, dryer. Roller blinds, drapes in 2nd bedroom. (id:58043)
Property Details
| MLS® Number | C11895846 |
| Property Type | Single Family |
| Neigbourhood | Mount Pleasant East |
| Community Name | Mount Pleasant East |
| AmenitiesNearBy | Public Transit |
| CommunityFeatures | Pet Restrictions |
| Features | Balcony, Carpet Free |
| ParkingSpaceTotal | 1 |
Building
| BathroomTotal | 2 |
| BedroomsAboveGround | 2 |
| BedroomsBelowGround | 1 |
| BedroomsTotal | 3 |
| CoolingType | Central Air Conditioning |
| FlooringType | Laminate |
| HeatingFuel | Electric |
| HeatingType | Heat Pump |
| SizeInterior | 799.9932 - 898.9921 Sqft |
| Type | Apartment |
Parking
| Underground |
Land
| Acreage | No |
| LandAmenities | Public Transit |
Rooms
| Level | Type | Length | Width | Dimensions |
|---|---|---|---|---|
| Ground Level | Living Room | 5.79 m | 3.23 m | 5.79 m x 3.23 m |
| Ground Level | Primary Bedroom | 2.84 m | 2.77 m | 2.84 m x 2.77 m |
| Ground Level | Bedroom 2 | 2.74 m | 2.74 m | 2.74 m x 2.74 m |
| Ground Level | Den | 2.77 m | 2.03 m | 2.77 m x 2.03 m |
| Ground Level | Other | 1.17 m | 1.93 m | 1.17 m x 1.93 m |
Interested?
Contact us for more information
Michael A James
Broker
2301 Yonge St
Toronto, Ontario M4P 2C6






























