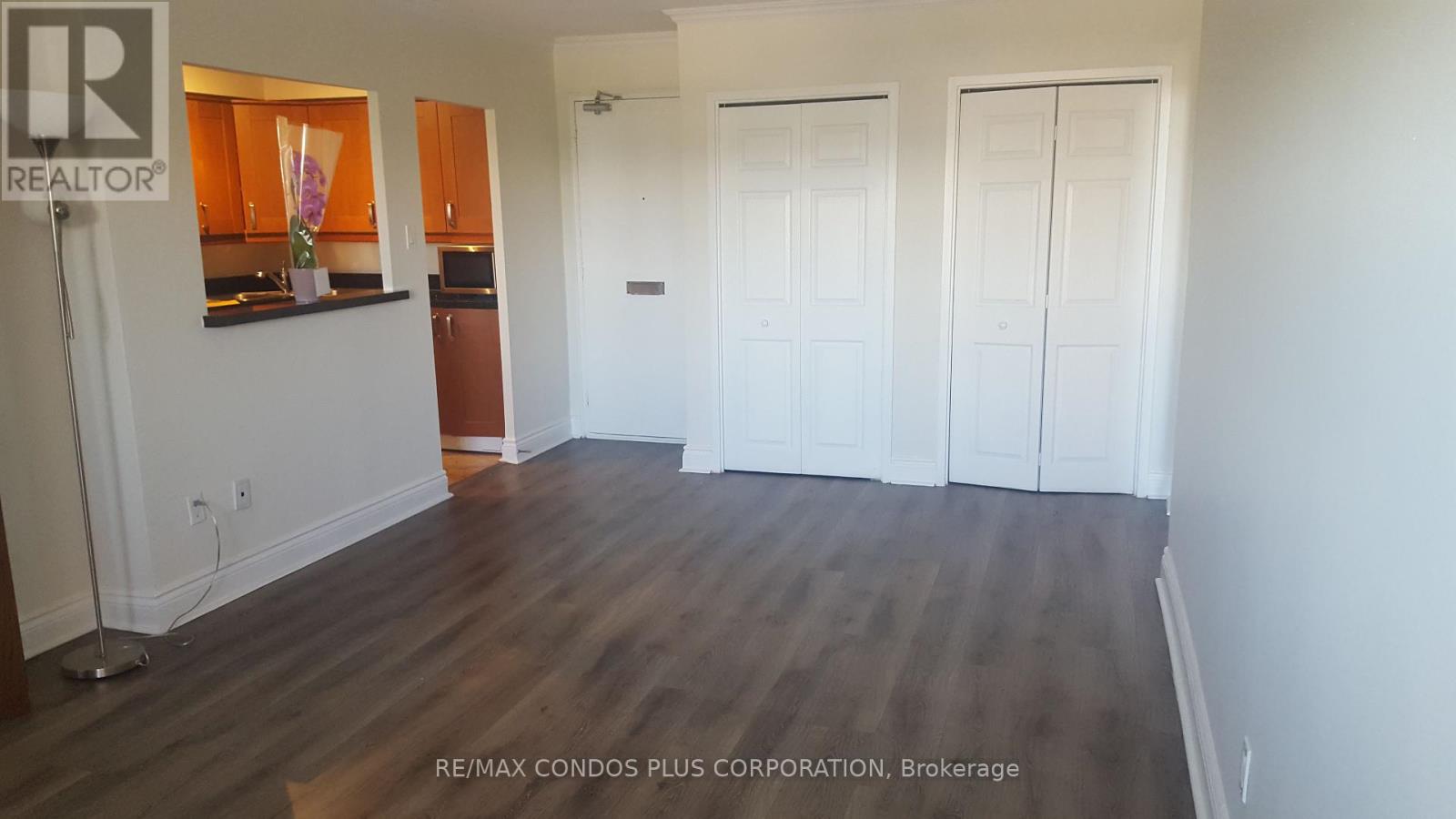1104 - 5949 Yonge Street Toronto, Ontario M2M 3V8
$2,200 Monthly
Welcome to Sedona Place. Spacious Updated One Bedroom + Den (With Door, Perfect For Home Office), 681 Sf + Large 89 Balcony In The Heart Of Vibrant North York! Modern Kitchen With Granite Counters & Combo Ensuite Washer/Dryer. Laminate Floors (No Carpet). Walking Distance To Finch Subway Station Grocery Stores, Shops, Restaurants, & Cafes, Pharmacy, Subway & More! T.T.C. At Doorstep To Finch Subway Station & Go Station. One Smaller Locker, Heat & Hydro Included. **** EXTRAS **** Existing Appliances (Fridge, Stove, Hood Fan, Dishwasher, One Unit Combo Washer/Dryer) & All Elfs. 1 Small Locker Included. Onsite Super, Additional Laundry Room In The Basement. (id:58043)
Property Details
| MLS® Number | C11824234 |
| Property Type | Single Family |
| Community Name | Newtonbrook East |
| AmenitiesNearBy | Public Transit, Schools |
| CommunityFeatures | Pet Restrictions |
| Features | Balcony, Carpet Free |
| ViewType | View |
Building
| BathroomTotal | 1 |
| BedroomsAboveGround | 1 |
| BedroomsBelowGround | 1 |
| BedroomsTotal | 2 |
| Amenities | Storage - Locker |
| CoolingType | Wall Unit |
| ExteriorFinish | Concrete |
| FlooringType | Laminate, Ceramic, Concrete |
| HeatingFuel | Natural Gas |
| HeatingType | Baseboard Heaters |
| SizeInterior | 599.9954 - 698.9943 Sqft |
| Type | Apartment |
Land
| Acreage | No |
| LandAmenities | Public Transit, Schools |
Rooms
| Level | Type | Length | Width | Dimensions |
|---|---|---|---|---|
| Flat | Living Room | 6.09 m | 3.84 m | 6.09 m x 3.84 m |
| Flat | Dining Room | 6.09 m | 3.84 m | 6.09 m x 3.84 m |
| Flat | Kitchen | 3 m | 2 m | 3 m x 2 m |
| Flat | Primary Bedroom | 5.7 m | 4.14 m | 5.7 m x 4.14 m |
| Flat | Den | 3.44 m | 1.92 m | 3.44 m x 1.92 m |
| Flat | Other | 6.09 m | 1.22 m | 6.09 m x 1.22 m |
Interested?
Contact us for more information
Tabassom Najafimehri
Salesperson
45 Harbour Square
Toronto, Ontario M5J 2G4















