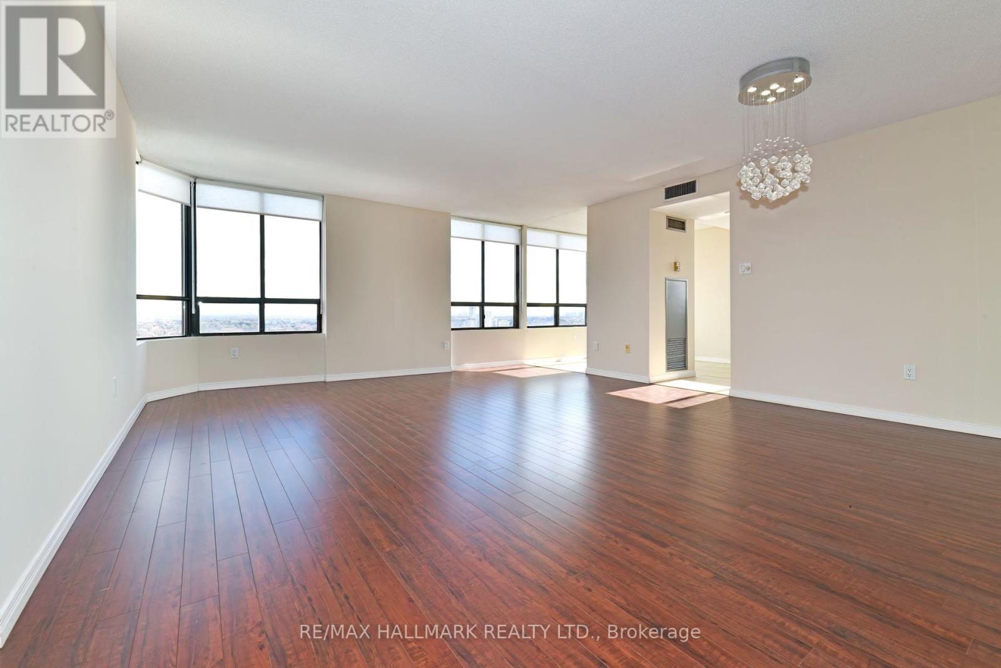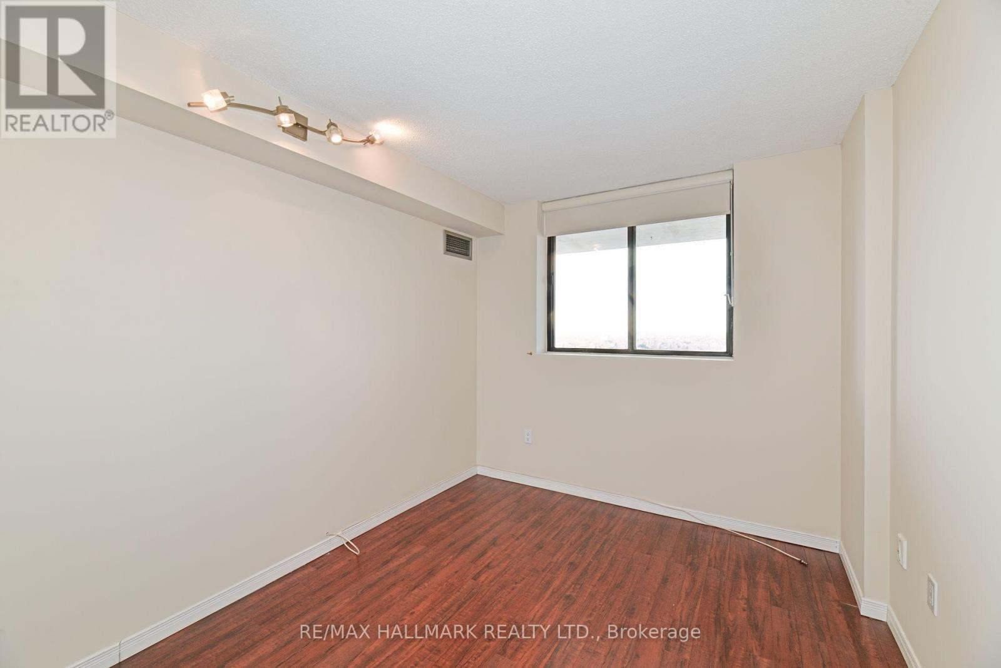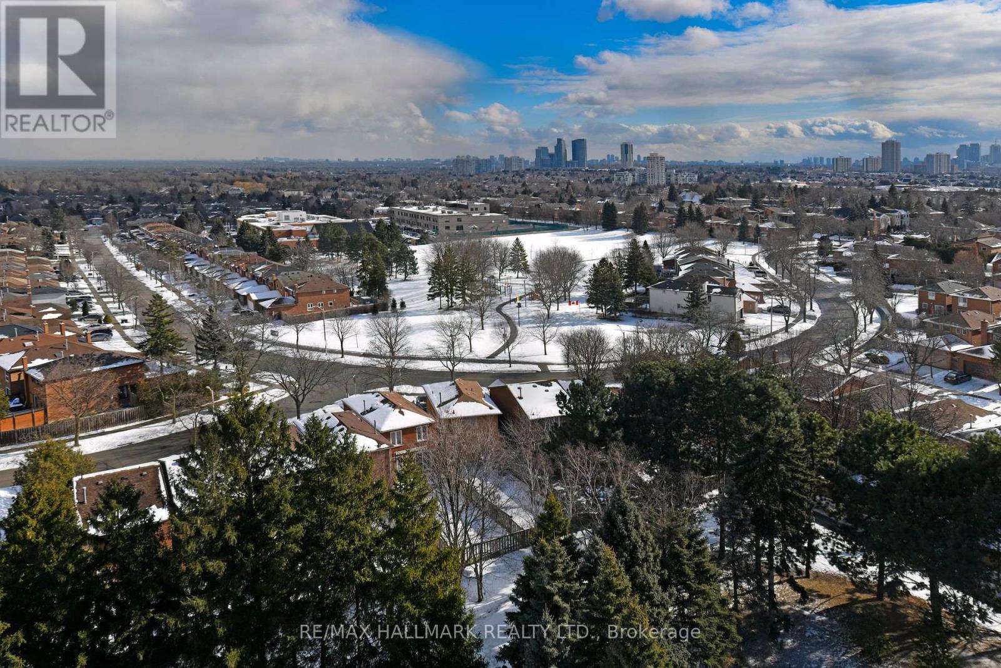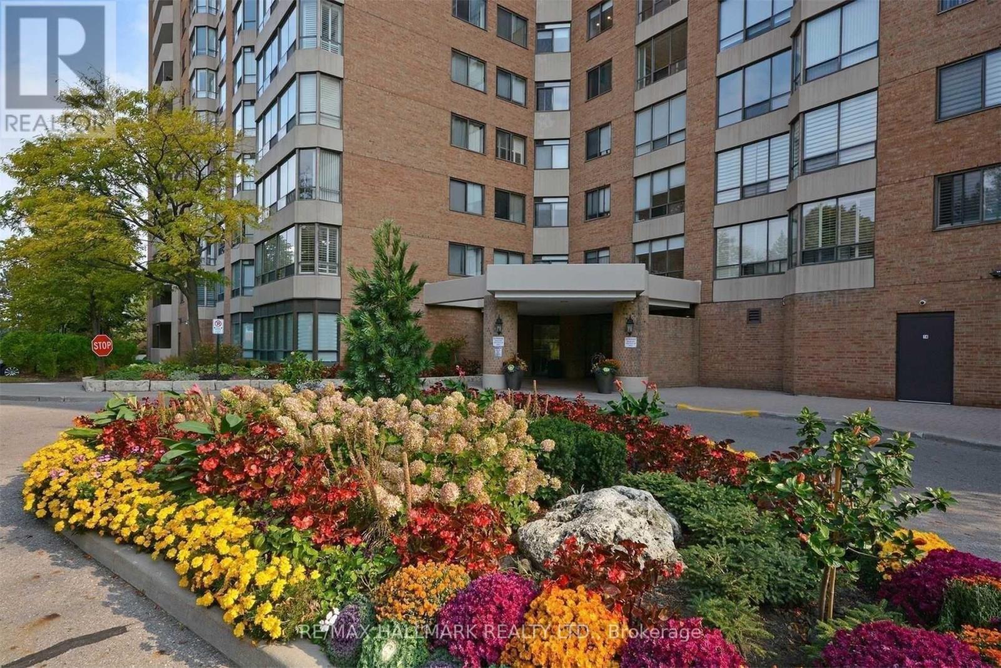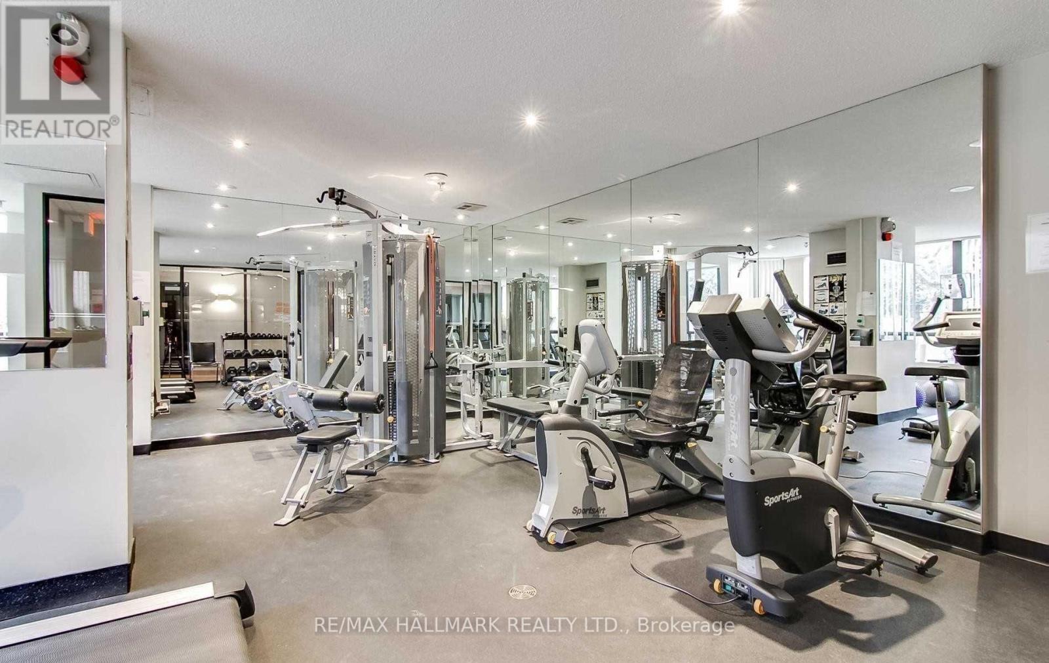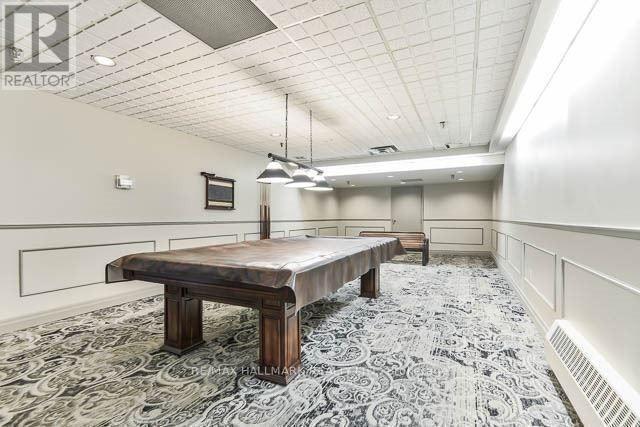1104 - 7601 Bathurst Street Vaughan, Ontario L4J 4H5
$3,750 Monthly
Welcome To The Caribbean! The Largest Model At Forest Hills North! Featuring Rarely Available Lg B-A-L-C-O-N-Y & Unobstructed South East Views! This Freshly Painted, Bright & Airy 2+1 Bed, 2 Full Bath Corner Unit Has It All. Solarium Is Being Used As A Breakfast Area W Tons Of Cabinet Space & Storage. Large Living/Sunroom W Plenty Of Space To Entertain. Primary Retreat W 3Pc Ensuite (Walk-In Glass Shower), W/I Closet, & W/O To Balcony. 2nd Bed W Large Window & Double Closet. 2nd Bathroom W Glass Bath/Shower. Separate Laundry Room W Large Side-By-Side Washer & Dryer. Ample Storage Throughout. Spacious Foyer W Double Closet & Separate Linen Closet. Brand New Window Coverings Throughout Including Blackouts In Both Bedrooms. Comes W 1 Parking Spot On P1. Very Private & Quiet. Beautifully Manicured Grounds, Secure Building, & Loads Of Visitors Parking. Privately Gated W 24 Hour Security. Countless High-End Amenities. Steps To Ttc, Buses, Promenade Mall, Shopping, Schools, & Synagogues. The Perfect Place For Easy Living W All Inclusive Rent-Even Cable & Internet (Wireless-Rogers Xfinity)! **** EXTRAS **** All Inclusive Rent! Fridge, Stove,&Dishwasher. Washer&Dryer. All Existing Light Fixtures. Shabbat Elevator! Incredible Amenities Including An Outdoor Pool, Gym, Hot Tub, Sauna, Billiard's Room, Games Room, Tennis Court,&Library Room. (id:58043)
Property Details
| MLS® Number | N11941409 |
| Property Type | Single Family |
| Community Name | Crestwood-Springfarm-Yorkhill |
| AmenitiesNearBy | Park, Public Transit, Place Of Worship |
| CommunicationType | High Speed Internet |
| CommunityFeatures | Pets Not Allowed, Community Centre |
| Features | Balcony, Carpet Free |
| ParkingSpaceTotal | 1 |
| Structure | Tennis Court |
Building
| BathroomTotal | 2 |
| BedroomsAboveGround | 2 |
| BedroomsBelowGround | 1 |
| BedroomsTotal | 3 |
| Amenities | Exercise Centre, Party Room, Visitor Parking, Sauna |
| CoolingType | Central Air Conditioning |
| ExteriorFinish | Brick, Concrete |
| FireProtection | Security Guard |
| FlooringType | Tile |
| HeatingFuel | Natural Gas |
| HeatingType | Forced Air |
| SizeInterior | 1399.9886 - 1598.9864 Sqft |
| Type | Apartment |
Parking
| Underground |
Land
| Acreage | No |
| LandAmenities | Park, Public Transit, Place Of Worship |
| LandscapeFeatures | Landscaped |
Rooms
| Level | Type | Length | Width | Dimensions |
|---|---|---|---|---|
| Flat | Foyer | 1.65 m | 2.87 m | 1.65 m x 2.87 m |
| Flat | Living Room | 5.12 m | 6.22 m | 5.12 m x 6.22 m |
| Flat | Dining Room | 5.12 m | 6.22 m | 5.12 m x 6.22 m |
| Flat | Kitchen | 3 m | 3.75 m | 3 m x 3.75 m |
| Flat | Eating Area | 3 m | 3.75 m | 3 m x 3.75 m |
| Flat | Primary Bedroom | 3.35 m | 4.85 m | 3.35 m x 4.85 m |
| Flat | Bathroom | 1.5 m | 2.4 m | 1.5 m x 2.4 m |
| Flat | Bedroom 2 | 2.74 m | 3.96 m | 2.74 m x 3.96 m |
| Flat | Bathroom | 1.47 m | 2.4 m | 1.47 m x 2.4 m |
| Flat | Laundry Room | 1.57 m | 2.86 m | 1.57 m x 2.86 m |
Interested?
Contact us for more information
Lauren Elyse Feldman
Broker
170 Merton St
Toronto, Ontario M4S 1A1



