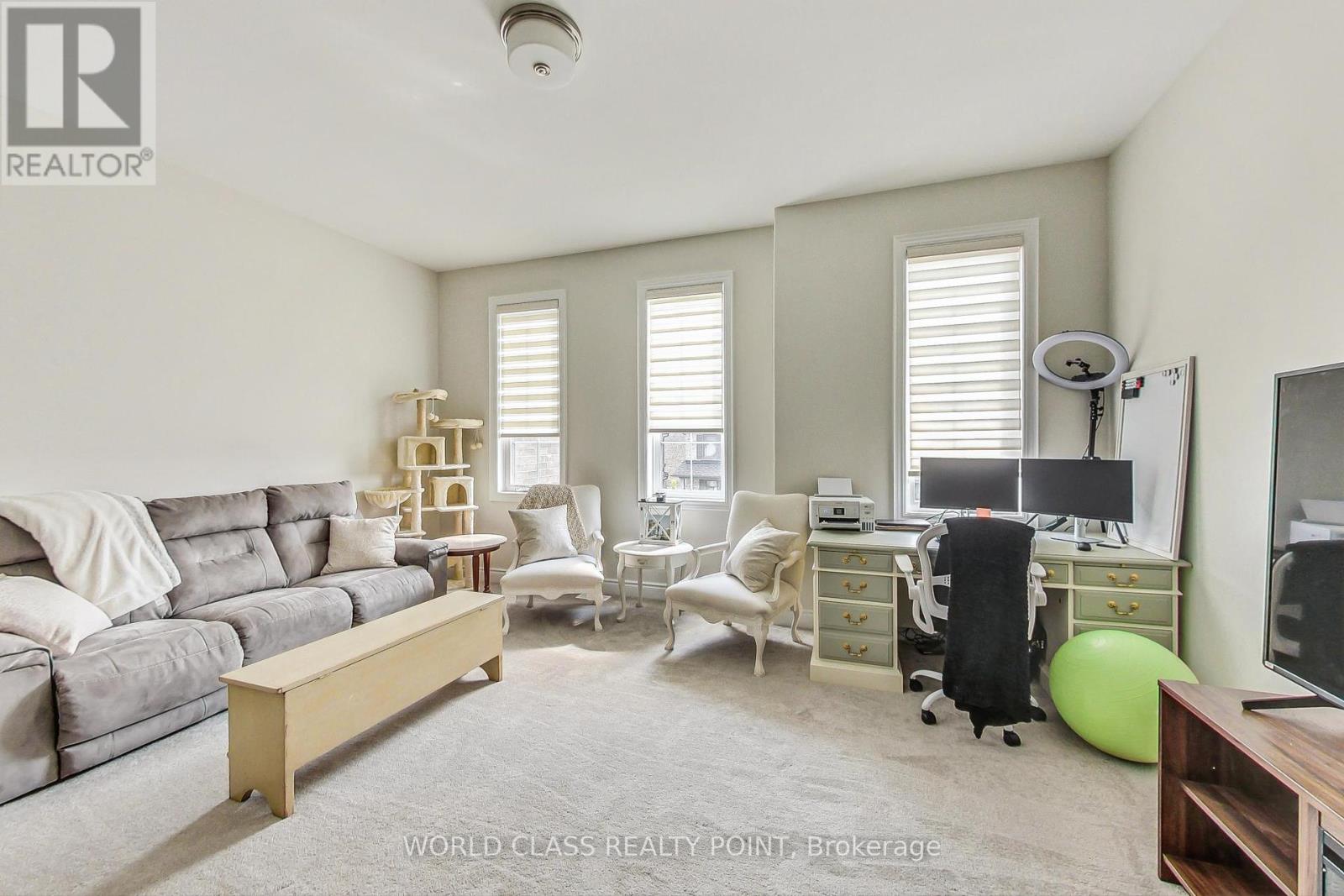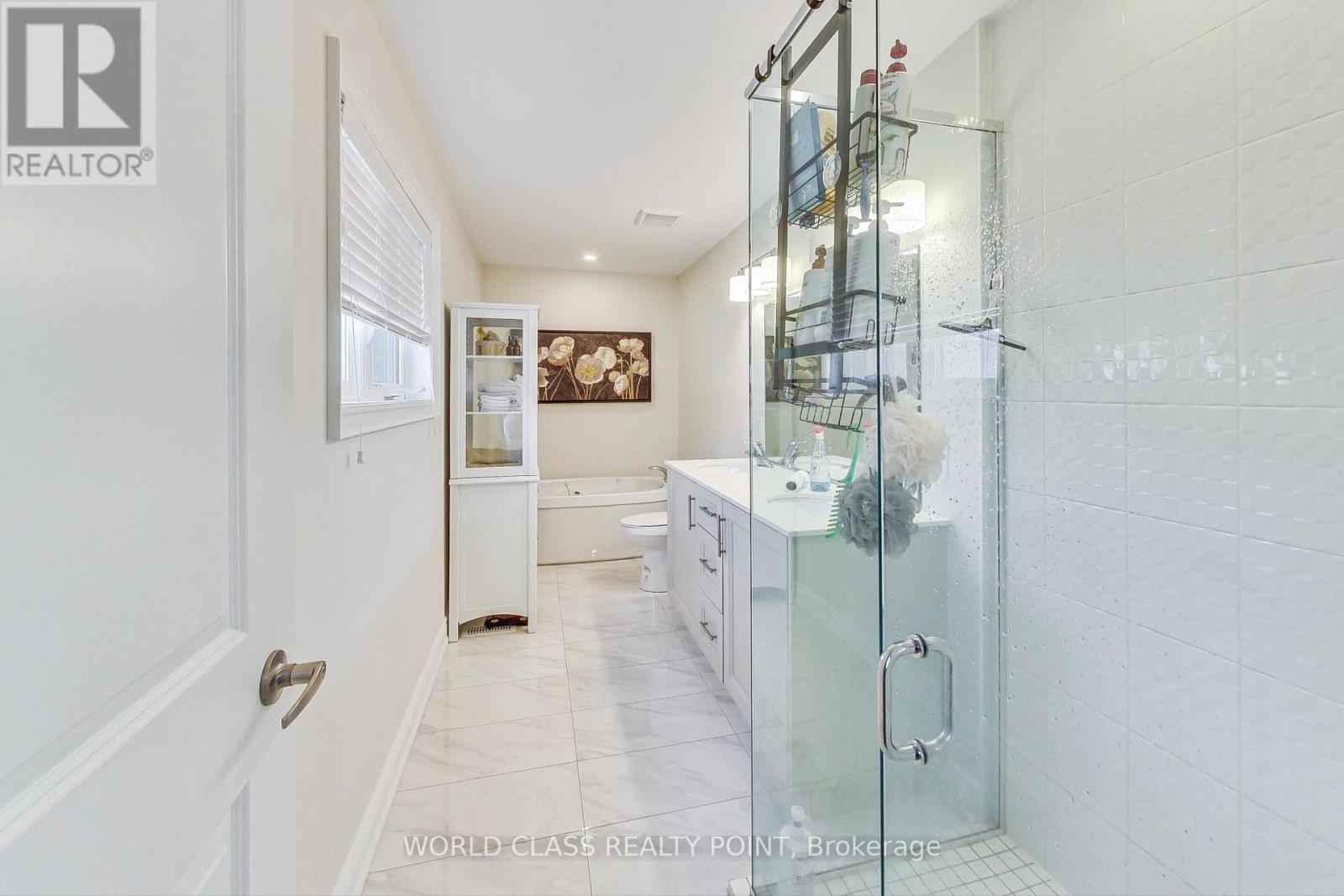1104 Rippingale Trail W Peterborough, Ontario K9H 0J8
$3,400 Monthly
Gorgeous West-end 2-year-old well maintained in Northcrest community, short drive to Trent University and the Shopping Center with quickaccess to Hwy, Open concept very bright lot of nature light, 2 Car garage with 3 Bedrooms 3 Washrooms and built-in Appliances. Hardwood onthe ground floor, granite countertop, backsplash, pull-over tracks for kitchen accessories Close To the shopping mall, public transport and easyaccess to the highway. Great Access to Lakes on The Trent Severn Waterway, Lift Lock, Parks and Outdoor Activities in Peterborough County! AGreat Place to Relax. This Subdivision Has a Walking Trail and playground For the Kids! (id:58043)
Property Details
| MLS® Number | X11338100 |
| Property Type | Single Family |
| Community Name | Northcrest |
| AmenitiesNearBy | Public Transit |
| ParkingSpaceTotal | 4 |
Building
| BathroomTotal | 3 |
| BedroomsAboveGround | 3 |
| BedroomsTotal | 3 |
| Amenities | Fireplace(s) |
| Appliances | Garage Door Opener Remote(s) |
| BasementDevelopment | Unfinished |
| BasementType | N/a (unfinished) |
| ConstructionStyleAttachment | Detached |
| CoolingType | Central Air Conditioning, Air Exchanger |
| ExteriorFinish | Brick |
| FireplacePresent | Yes |
| FireplaceTotal | 1 |
| FireplaceType | Insert |
| FoundationType | Concrete |
| HalfBathTotal | 1 |
| HeatingFuel | Natural Gas |
| HeatingType | Forced Air |
| StoriesTotal | 2 |
| SizeInterior | 1999.983 - 2499.9795 Sqft |
| Type | House |
| UtilityWater | Municipal Water |
Parking
| Attached Garage |
Land
| Acreage | No |
| LandAmenities | Public Transit |
| Sewer | Sanitary Sewer |
| SizeDepth | 85 Ft |
| SizeFrontage | 36 Ft |
| SizeIrregular | 36 X 85 Ft |
| SizeTotalText | 36 X 85 Ft |
Rooms
| Level | Type | Length | Width | Dimensions |
|---|---|---|---|---|
| Second Level | Family Room | 5.3 m | 4.8 m | 5.3 m x 4.8 m |
| Second Level | Primary Bedroom | 4.26 m | 3.63 m | 4.26 m x 3.63 m |
| Second Level | Bedroom 2 | 3.1 m | 3.5 m | 3.1 m x 3.5 m |
| Second Level | Bedroom 3 | 2.9 m | 3.5 m | 2.9 m x 3.5 m |
| Second Level | Bathroom | 5 m | 2 m | 5 m x 2 m |
| Second Level | Bathroom | 3 m | 2 m | 3 m x 2 m |
| Main Level | Kitchen | 3.4 m | 4.2 m | 3.4 m x 4.2 m |
| Main Level | Living Room | 5.1 m | 5.4 m | 5.1 m x 5.4 m |
| Main Level | Foyer | 3 m | 2.3 m | 3 m x 2.3 m |
| Main Level | Dining Room | 3.2 m | 3.4 m | 3.2 m x 3.4 m |
Utilities
| Sewer | Installed |
Interested?
Contact us for more information
Rashid Ahmad Chaudary
Broker
55 Lebovic Ave #c115
Toronto, Ontario M1L 0H2





































