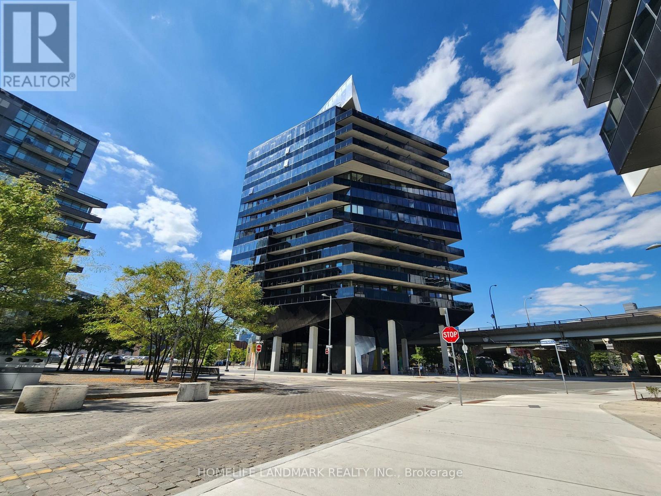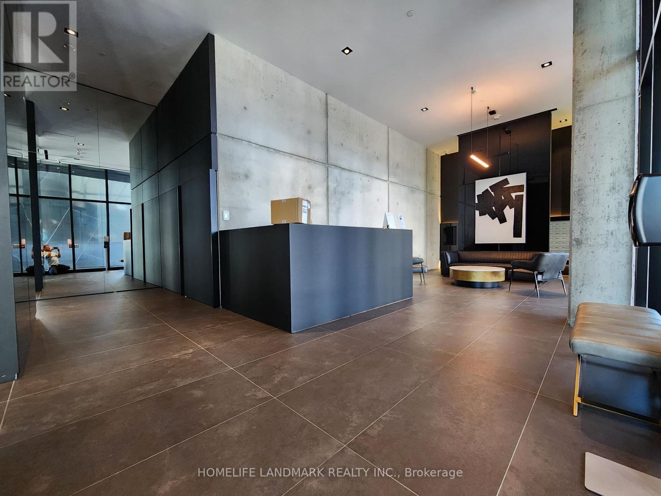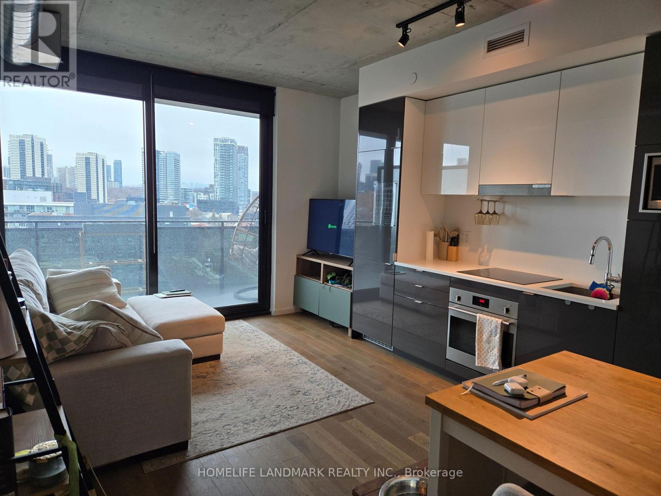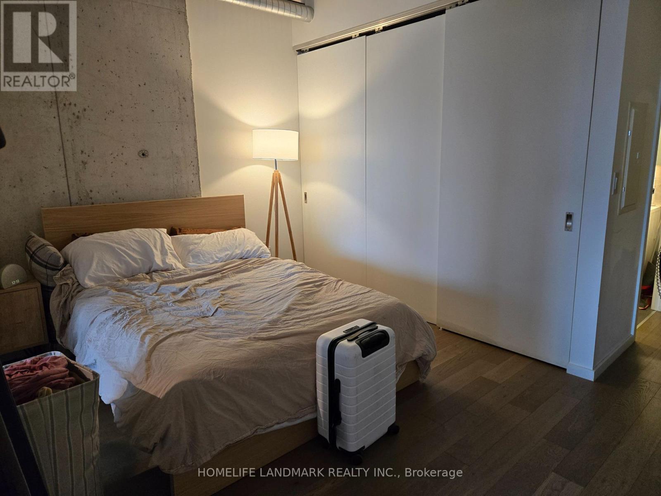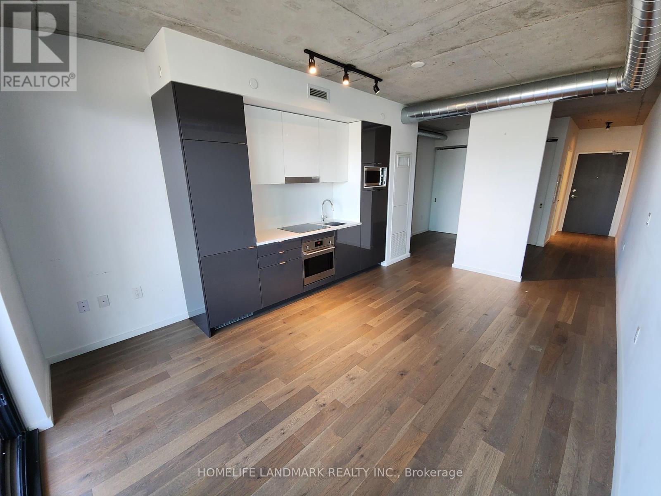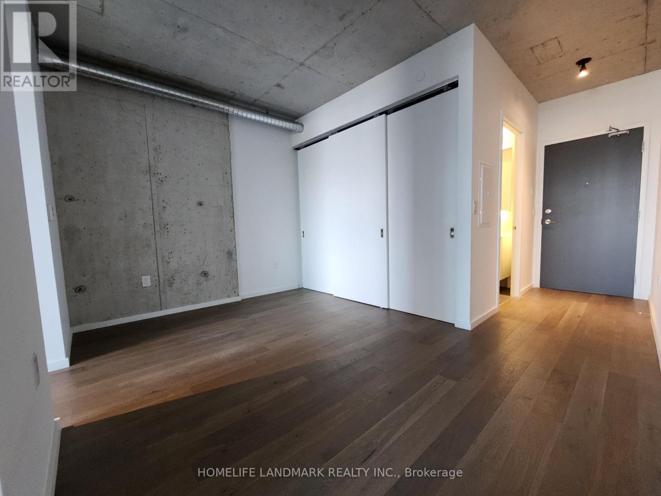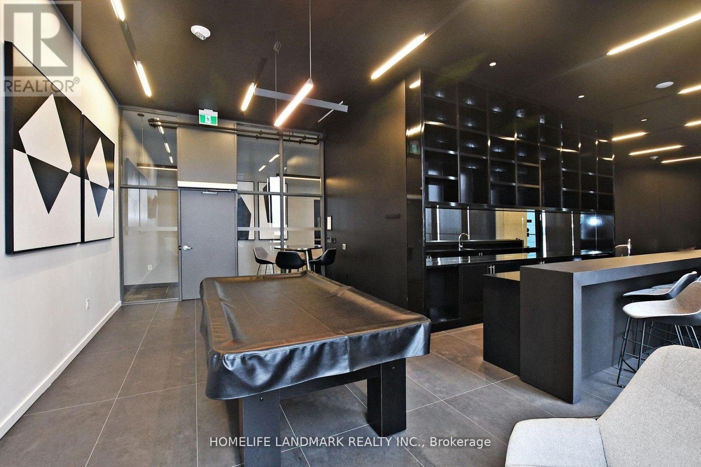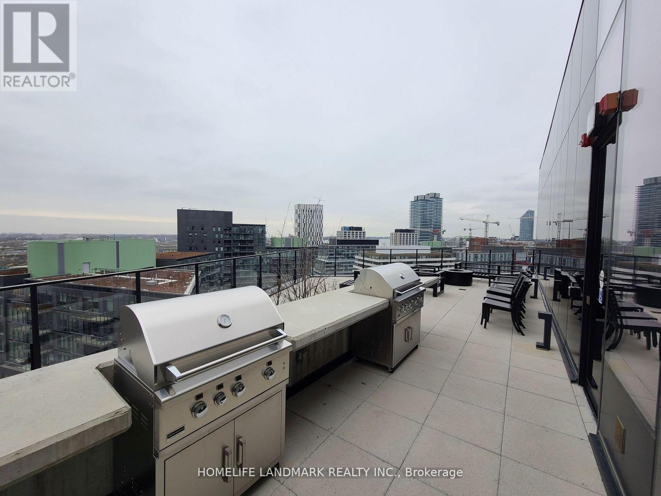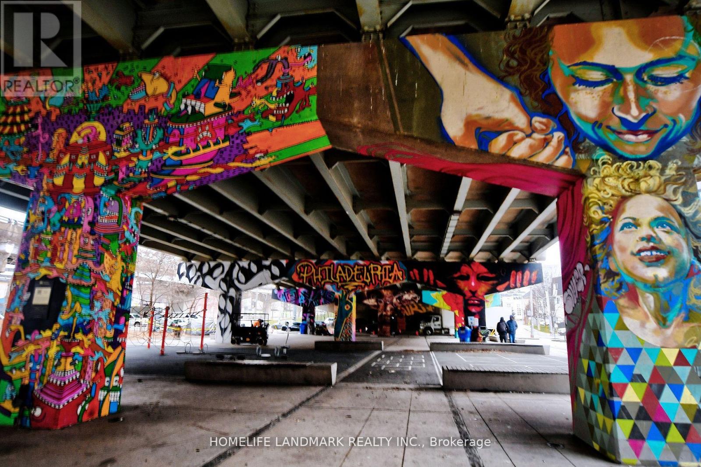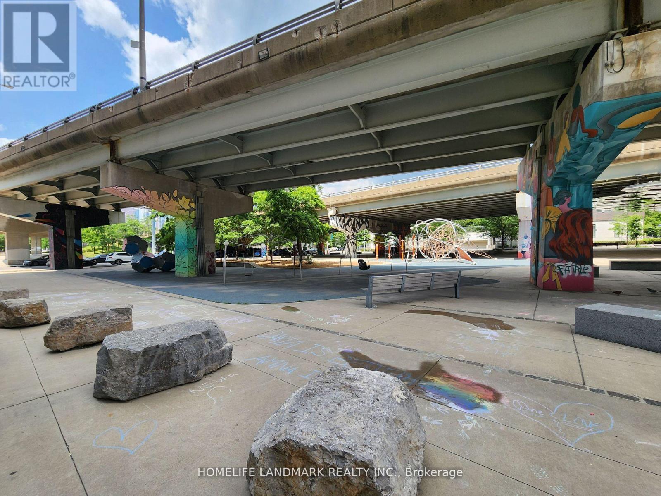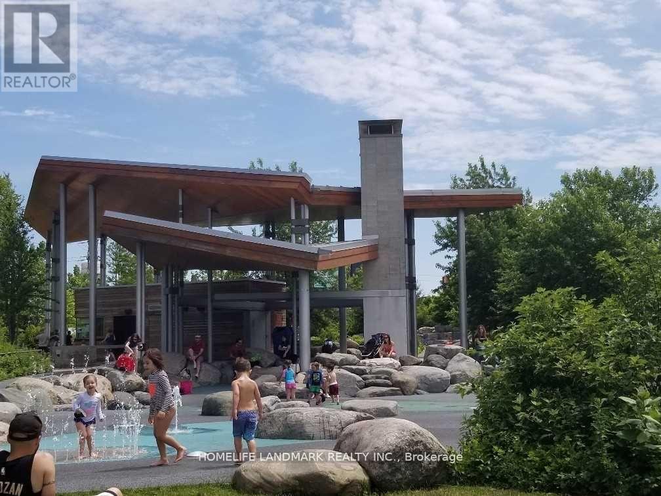1105 - 21 Lawren Harris Square Toronto, Ontario M5A 0T4
$2,200 Monthly
1 Bedroom With Full length Balcony, 180 Degree Open City View, 9 Ft Exposed Concrete Ceiling, 500sf+91sf balcony, Open Concept Design, Hardwood Floor Throughout, Concrete Feature Walls, Modern High End Kitchen With Integrated Appliances, Across From 18 Acres Corktown Common Park & Trails, Walk To Distillery/Leslieville/Beach Area/Lake, TTC At Door Steps, 5 Min Streetcar Ride To Yonge St & 10 Min To Financial District/Queen W Shops, Easy Access To Hwy (id:58043)
Property Details
| MLS® Number | C12052547 |
| Property Type | Single Family |
| Neigbourhood | Toronto Centre |
| Community Name | Moss Park |
| AmenitiesNearBy | Park, Public Transit |
| CommunityFeatures | Pet Restrictions |
| Features | Balcony, Carpet Free |
| ViewType | View, City View |
| WaterFrontType | Waterfront |
Building
| BathroomTotal | 1 |
| BedroomsAboveGround | 1 |
| BedroomsTotal | 1 |
| Age | 0 To 5 Years |
| Amenities | Security/concierge, Exercise Centre, Party Room, Visitor Parking |
| Appliances | Blinds, Dishwasher, Dryer, Microwave, Stove, Washer, Refrigerator |
| CoolingType | Central Air Conditioning |
| ExteriorFinish | Concrete |
| FlooringType | Hardwood |
| HeatingFuel | Natural Gas |
| HeatingType | Forced Air |
| SizeInterior | 499.9955 - 598.9955 Sqft |
| Type | Apartment |
Parking
| Underground | |
| No Garage |
Land
| Acreage | No |
| LandAmenities | Park, Public Transit |
Rooms
| Level | Type | Length | Width | Dimensions |
|---|---|---|---|---|
| Flat | Kitchen | 5.33 m | 3.58 m | 5.33 m x 3.58 m |
| Flat | Dining Room | 5.33 m | 3.58 m | 5.33 m x 3.58 m |
| Flat | Living Room | 5.33 m | 3.58 m | 5.33 m x 3.58 m |
| Flat | Bedroom | 3.86 m | 2.84 m | 3.86 m x 2.84 m |
https://www.realtor.ca/real-estate/28099300/1105-21-lawren-harris-square-toronto-moss-park-moss-park
Interested?
Contact us for more information
Peter L.m. So
Broker
7240 Woodbine Ave Unit 103
Markham, Ontario L3R 1A4


