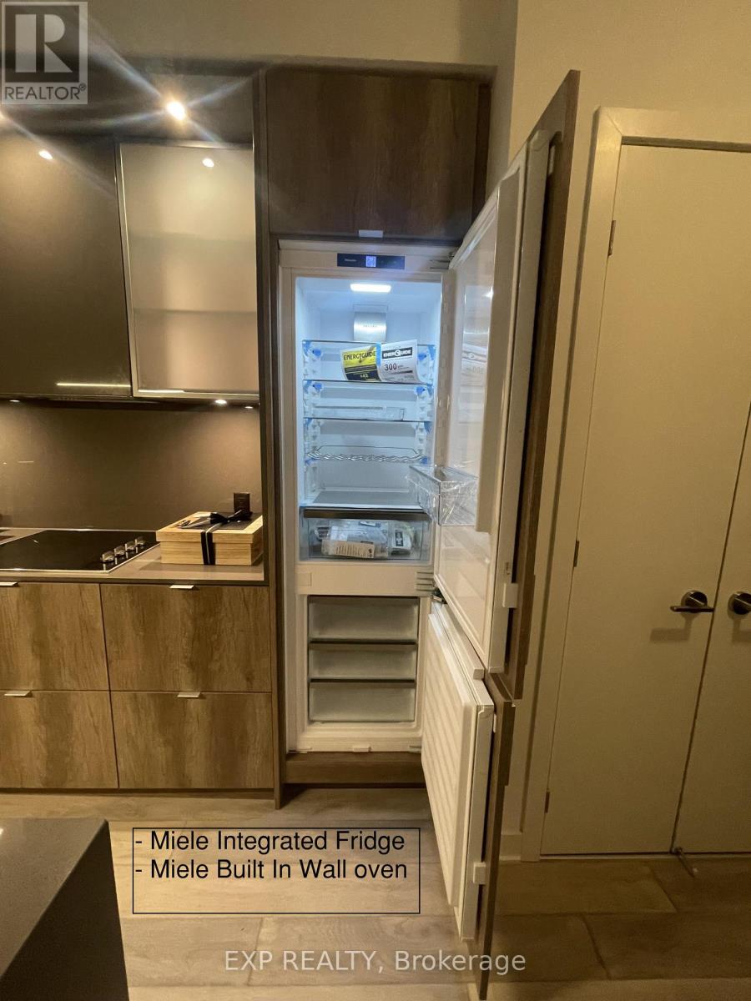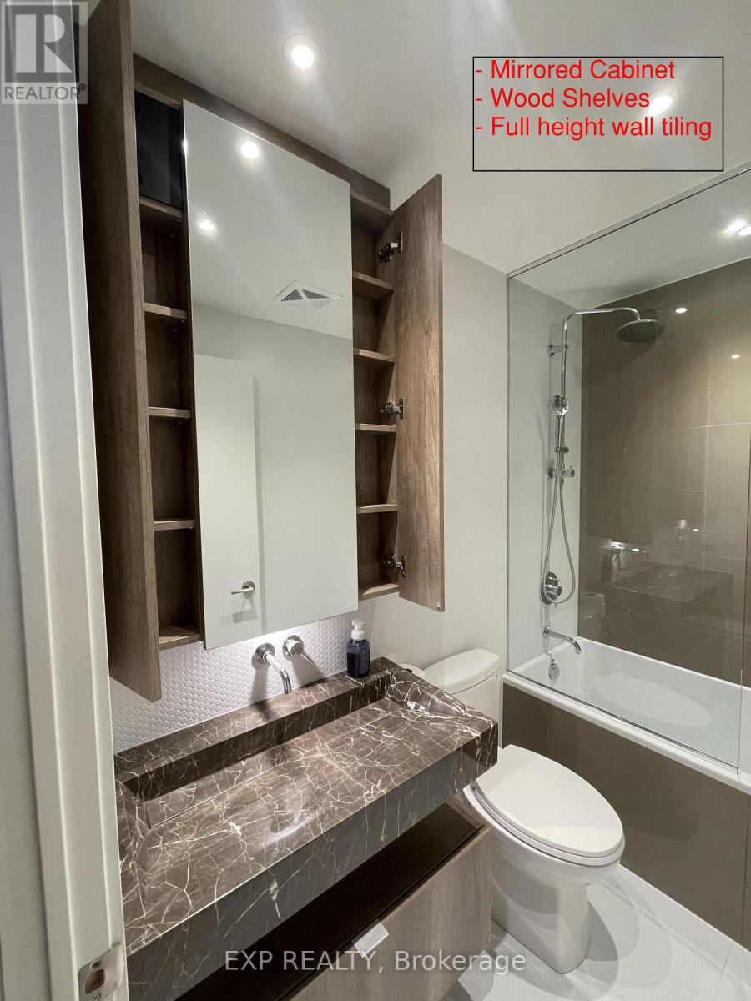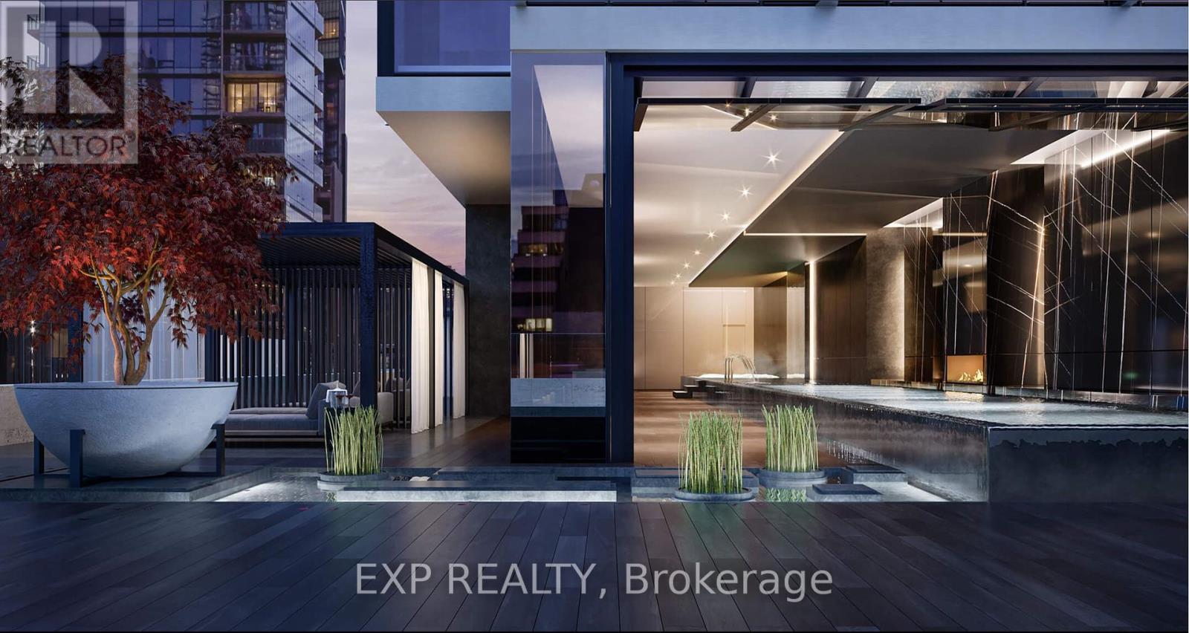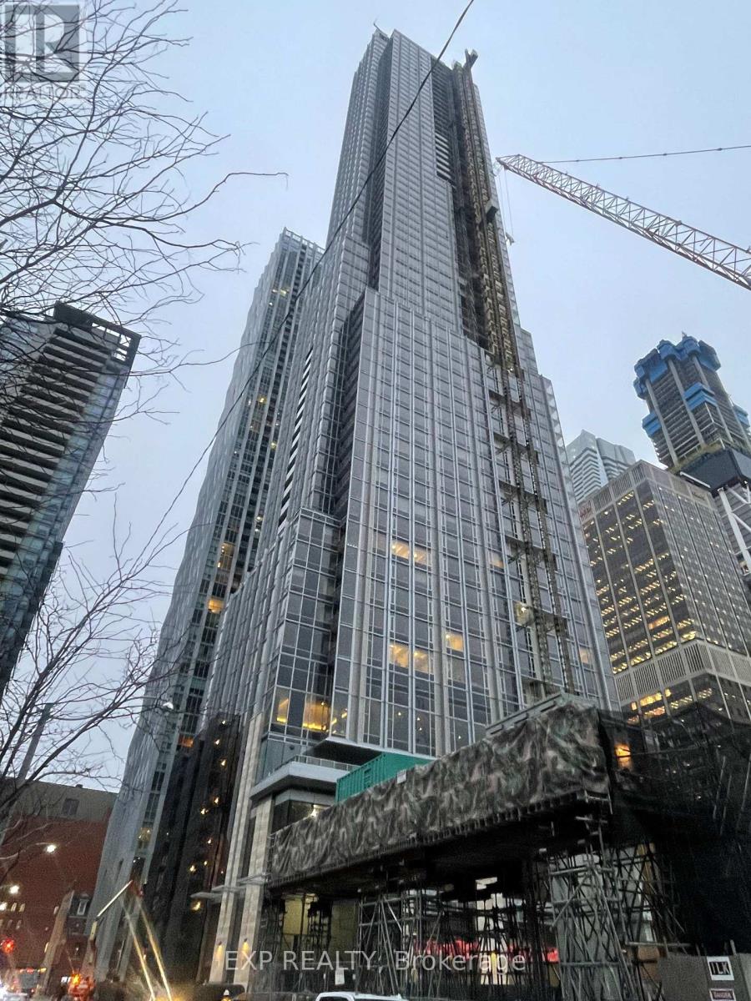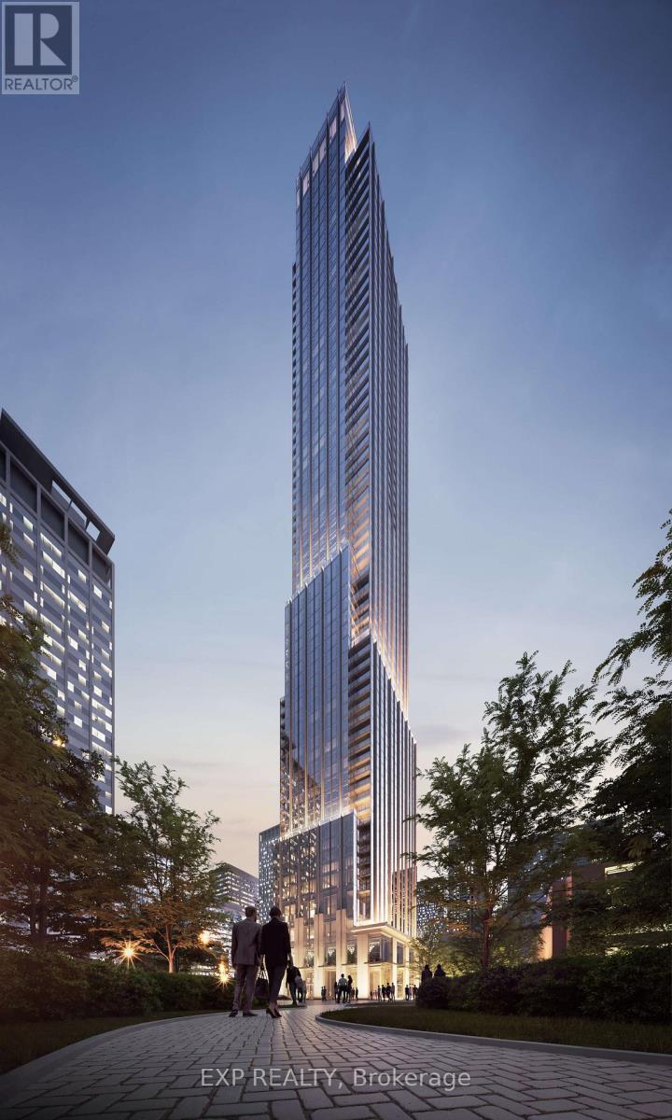1106 - 11 Yorkville Avenue Toronto, Ontario M4W 1L2
$2,450 Monthly
Live at one of Toronto's most prestigious addresses, 11 Yorkville Ave! This brand-new, never-lived-in 1-bedroom, 1-bathroom suite on the 11th floor offers luxury living at its finest. Located on the same street as top designer brands like Chanel, Prada, Louis Vuitton, Gucci, Hermes, and the Four Seasons Hotel, you'll be at the heart of it all. The suite features a designer kitchen with a Miele appliance package, a beautiful marble waterfall island with an integrated dining table, and a custom beverage entertainment center. High-end finishes throughout include 9-foot ceilings, custom wine and stemware storage, a marble hood enclosure, and built-in closet organizers. You'll also enjoy the convenience of a wine fridge and smart living touches. The unbeatable location offers a Walk Score of 100/100, meaning everything you need is right at your doorstep, while the Transit Score of 95/100 gives you easy access to the Bloor-Yonge Subway Station just 2 minutes away, connecting you to Lines 1 and 2. Whether you're a student or professional, you're just 4-6 minutes from UofT, Ryerson, OCAD, and George Brown College. With quick access to the DVP and Gardiner Expressway, and nearby attractions like the Royal Ontario Museum, Casa Loma, and a wealth of shopping, dining, and nightlife options, this suite is the perfect place to call home. (id:58043)
Property Details
| MLS® Number | C11895745 |
| Property Type | Single Family |
| Neigbourhood | Bloor Street Culture Corridor |
| Community Name | Annex |
| AmenitiesNearBy | Public Transit, Schools, Park |
| CommunityFeatures | Pets Not Allowed |
| Features | Carpet Free |
Building
| BathroomTotal | 1 |
| BedroomsAboveGround | 1 |
| BedroomsTotal | 1 |
| Amenities | Security/concierge, Exercise Centre |
| Appliances | Oven - Built-in, Range |
| CoolingType | Central Air Conditioning |
| ExteriorFinish | Concrete |
| FireProtection | Security Guard |
| HeatingFuel | Natural Gas |
| HeatingType | Forced Air |
| Type | Apartment |
Land
| Acreage | No |
| LandAmenities | Public Transit, Schools, Park |
Rooms
| Level | Type | Length | Width | Dimensions |
|---|---|---|---|---|
| Main Level | Bedroom | 4.54 m | 2.413 m | 4.54 m x 2.413 m |
| Main Level | Living Room | 6.37 m | 3.12 m | 6.37 m x 3.12 m |
https://www.realtor.ca/real-estate/27744206/1106-11-yorkville-avenue-toronto-annex-annex
Interested?
Contact us for more information
Rao Tanmay Rao Tanmay
Salesperson
4711 Yonge St 10th Flr, 106430
Toronto, Ontario M2N 6K8





