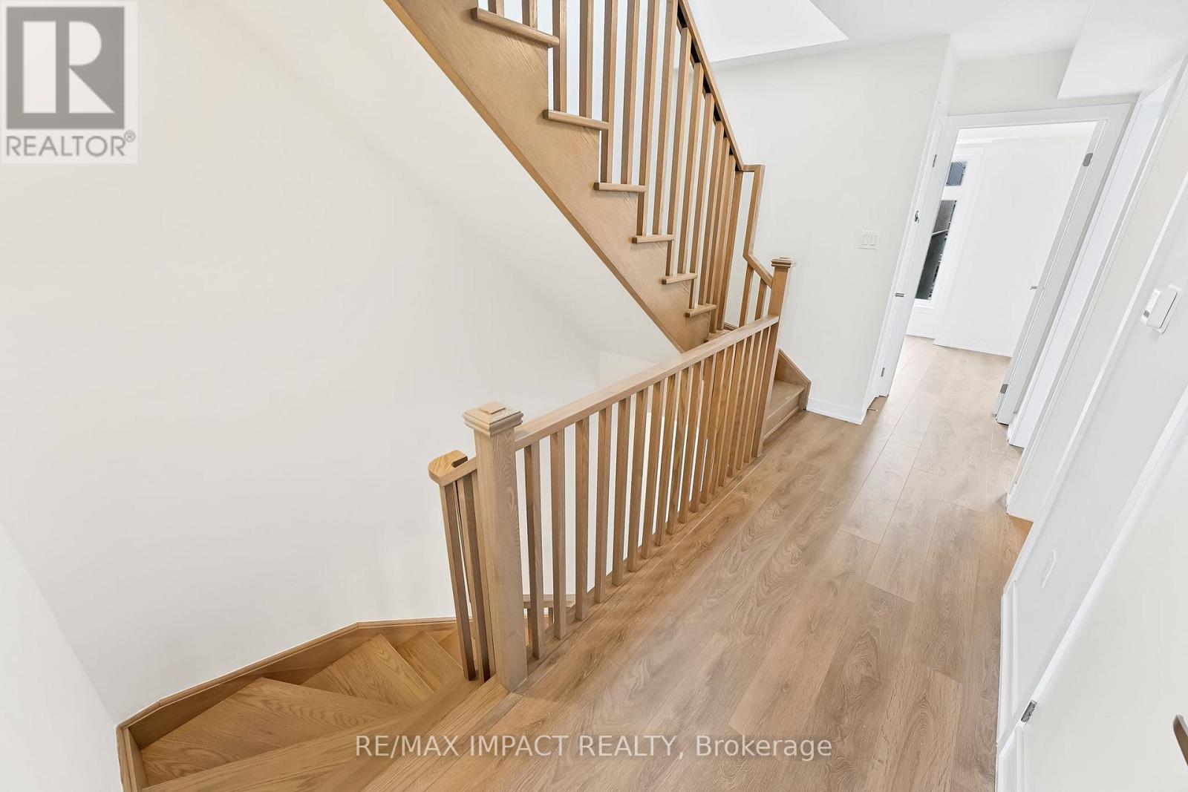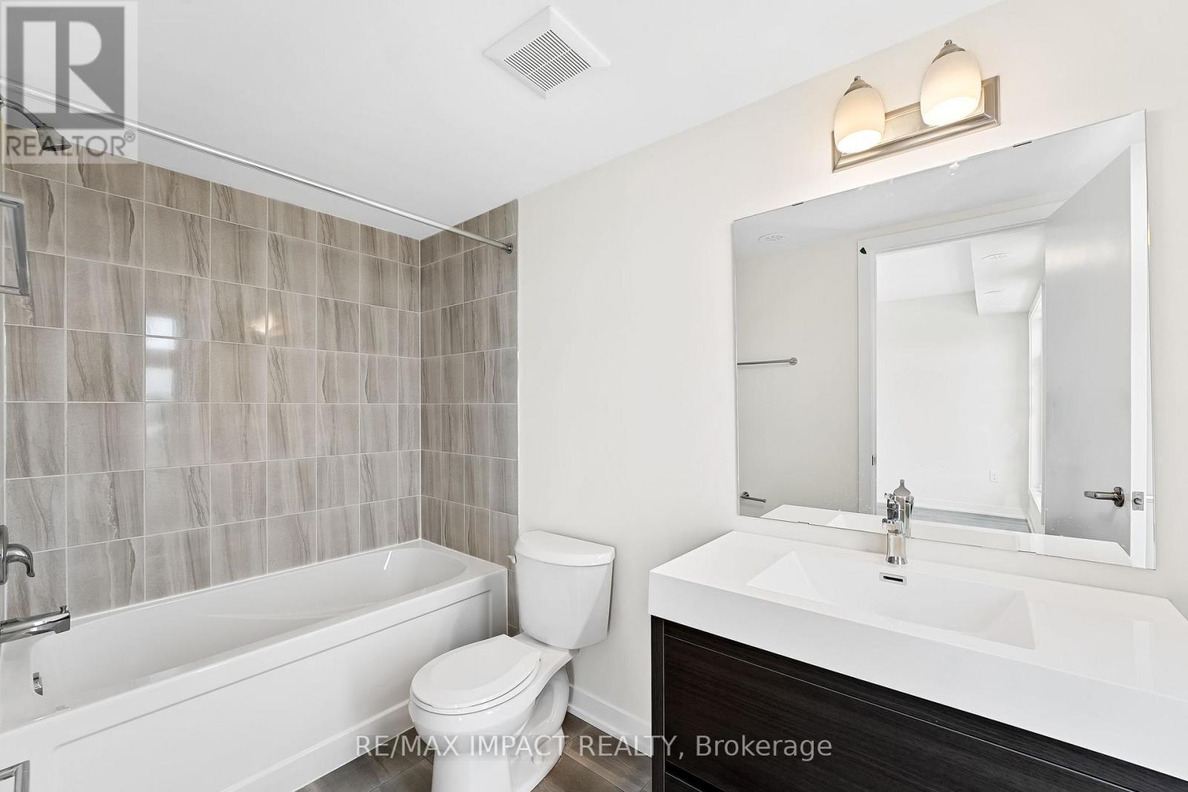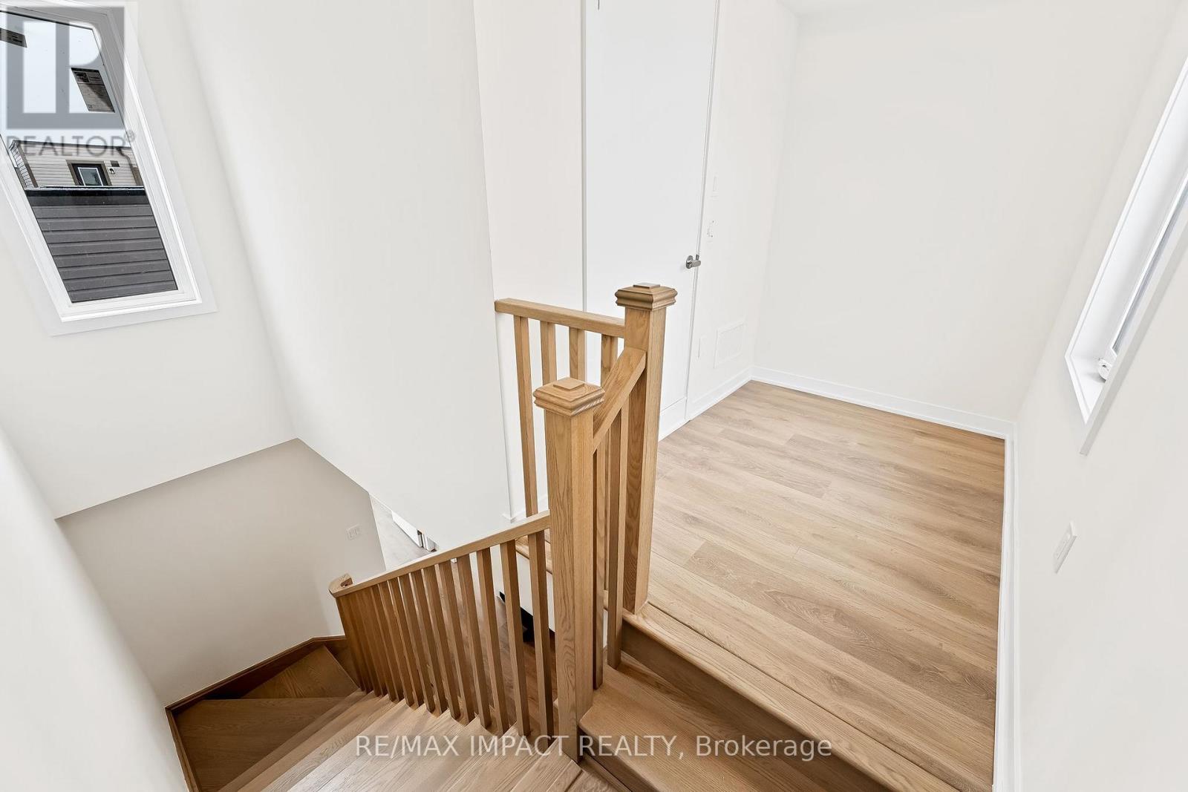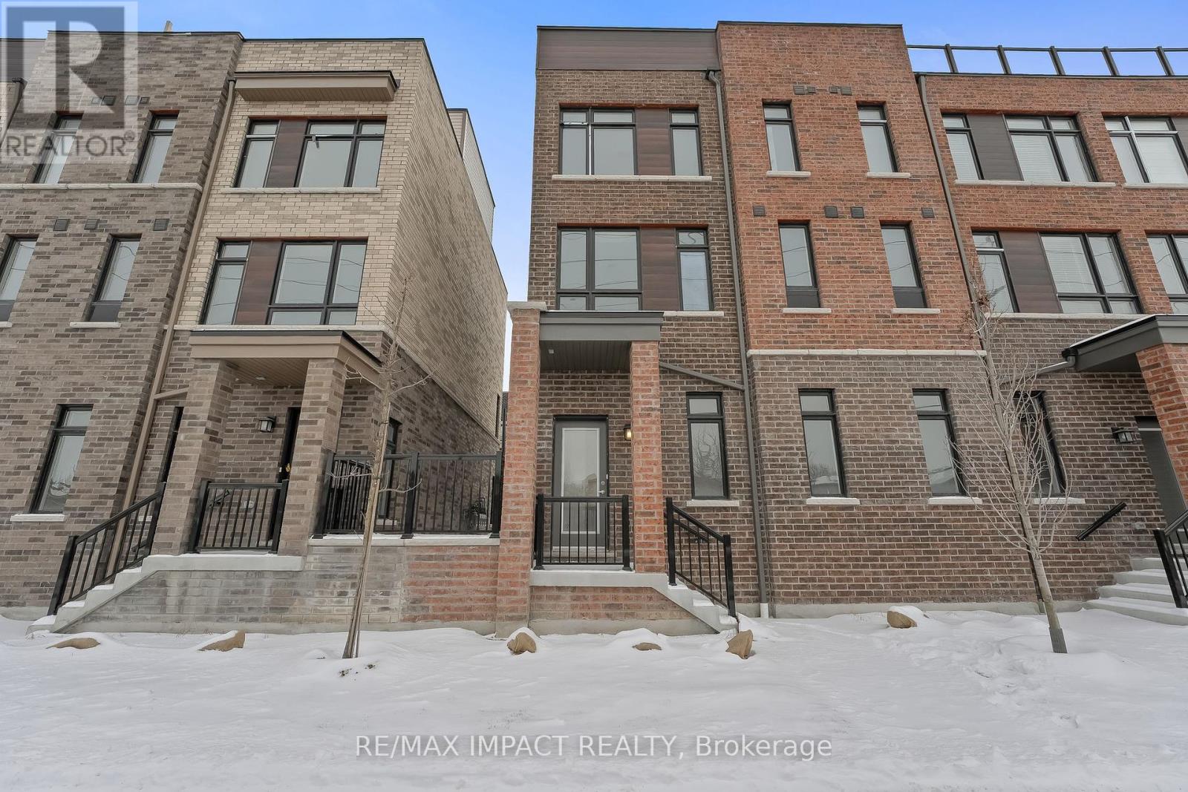1106 - 1856 Notion Road Pickering, Ontario L1V 2G3
$3,200 Monthly
Welcome to the perfect blend of modern family living and convenience in this stunning, never lived-in townhouse. A sun-drenched all brick 3 story condo spanning 1,705 square feet, with 3 bedrooms, 3 bathrooms, ground floor reception room and tons of storage, office on the 3rd floor. Featuring a thoughtfully designed open floor plan with spacious interiors and 9ft ceilings (1st floor), large balcony, premium flooring, and large windows that flood the space with natural light. The modern kitchen is a chef's dream, equipped with elegant stone countertops, a generous island, extra large sink, breakfast bar, and high-quality stainless steel Fridgadare appliances. The primary bedroom includes a four-piece ensuite bathroom and large walk in closet, while the second and third bedrooms provide ample space and brightness. Perfect location, set in a family friendly community, just steps from Pickering's top amenities, including parks, restaurants, entertainment, retail parks and transit options, offering, arguably Durham's best lifestyle living. This exceptional CITYWALK home is just moments from 401/407 and 27 ml from Union station. (id:58043)
Property Details
| MLS® Number | E11950117 |
| Property Type | Single Family |
| Community Name | Rural Pickering |
| AmenitiesNearBy | Hospital, Marina, Park, Place Of Worship, Public Transit |
| CommunityFeatures | Pet Restrictions |
| Features | Balcony |
| ParkingSpaceTotal | 2 |
Building
| BathroomTotal | 3 |
| BedroomsAboveGround | 3 |
| BedroomsTotal | 3 |
| Amenities | Storage - Locker |
| Appliances | Central Vacuum, Range, Dishwasher, Dryer, Microwave, Stove, Washer, Refrigerator |
| CoolingType | Central Air Conditioning, Air Exchanger, Ventilation System |
| ExteriorFinish | Brick |
| FireProtection | Smoke Detectors |
| FlooringType | Laminate |
| HalfBathTotal | 1 |
| HeatingFuel | Natural Gas |
| HeatingType | Forced Air |
| StoriesTotal | 3 |
| SizeInterior | 1599.9864 - 1798.9853 Sqft |
| Type | Row / Townhouse |
Parking
| Attached Garage |
Land
| AccessType | Highway Access |
| Acreage | No |
| LandAmenities | Hospital, Marina, Park, Place Of Worship, Public Transit |
Rooms
| Level | Type | Length | Width | Dimensions |
|---|---|---|---|---|
| Second Level | Primary Bedroom | 3.65 m | 3.81 m | 3.65 m x 3.81 m |
| Second Level | Bedroom 2 | 3.5 m | 2.43 m | 3.5 m x 2.43 m |
| Second Level | Bedroom 3 | 2.68 m | 2.43 m | 2.68 m x 2.43 m |
| Third Level | Office | 2.13 m | 2.13 m | 2.13 m x 2.13 m |
| Main Level | Kitchen | 5.25 m | 4.06 m | 5.25 m x 4.06 m |
| Main Level | Sitting Room | 10.23 m | 4.06 m | 10.23 m x 4.06 m |
| Ground Level | Family Room | 5.18 m | 1.67 m | 5.18 m x 1.67 m |
https://www.realtor.ca/real-estate/27881643/1106-1856-notion-road-pickering-rural-pickering
Interested?
Contact us for more information
Darren Tiller
Salesperson
1413 King St E #1
Courtice, Ontario L1E 2J6









































