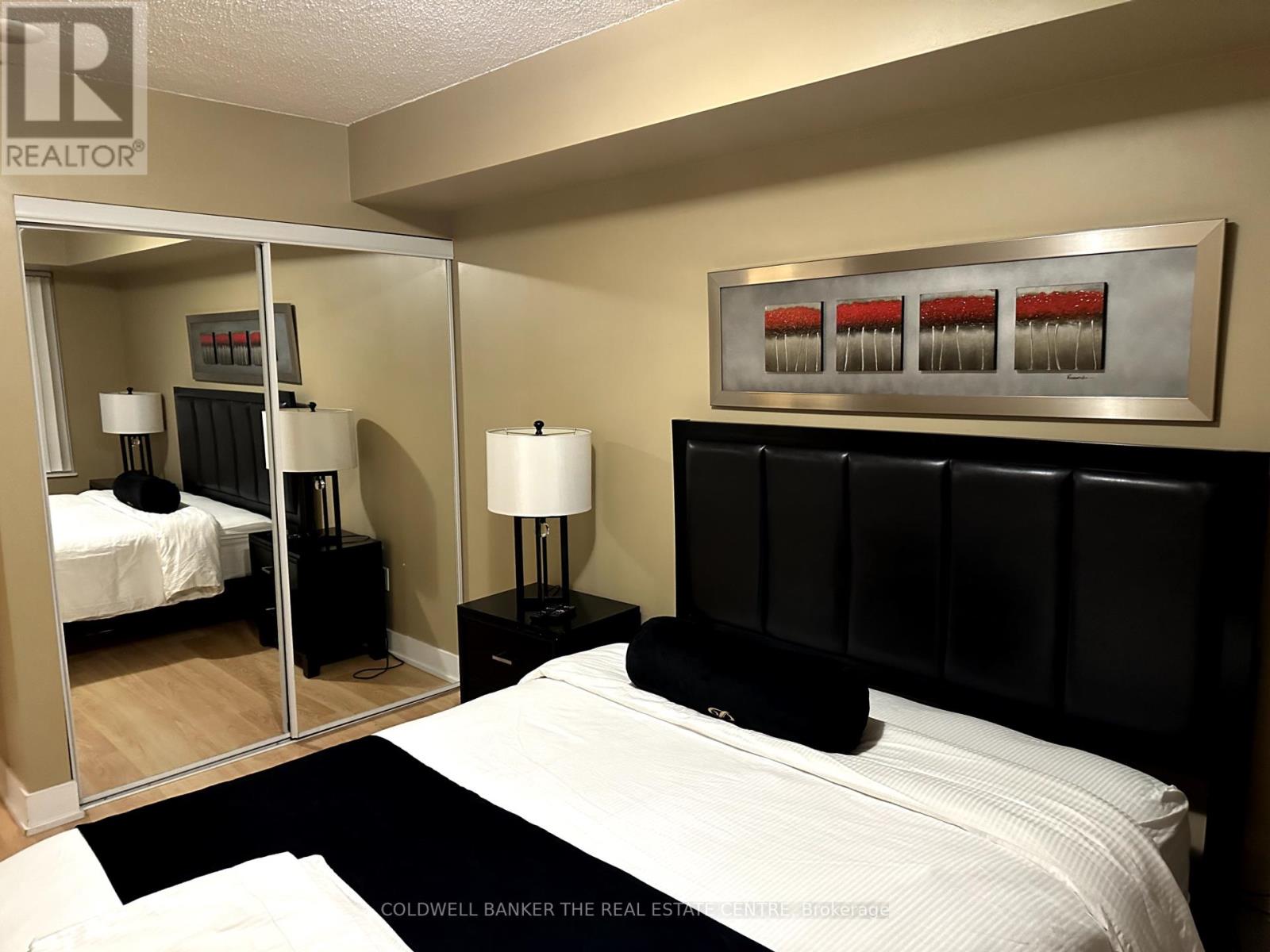1106 - 20 Blue Jays Way Toronto, Ontario M5V 3W6
$3,950 Monthly
Fully Furnished, Exceptionally Large 2 Bedroom + Den and 2 Full Washrooms, 960 Sq Ft., at Tridel's Award Winning, The Element Condos. At the heart of Torontos Entertainment and Financial District. Spacious Kitchen with Granite Countertops, Open Concept Living, Dining and Den. Large Primary Bedroom W/ Large Closet & Ensuite. Amenities Include Parcel Locker, Theatre Rm, 24 Hour Concierge, License Plate Reader, Visitor Parking, Exercise Room, Rooftop Patio W/BBQ, Outdoor Dining, Pool, Hot Tub, Aqua Spa, Party Room & Billiard. Steps To Rogers Centre, CN Tower, Shops, Restaurants, Nightlife, Waterfront and Dog Park Adjacent. Short Walk To The Path, Well and Union Station. Shorter Lease Period Will Be Considered **** EXTRAS **** Rooftop Terrace, Pool, Gym, Party Room w/Pool Tables, Visitor Parking, 24 hour Concierge (id:58043)
Property Details
| MLS® Number | C11901990 |
| Property Type | Single Family |
| Community Name | Waterfront Communities C1 |
| CommunityFeatures | Pet Restrictions |
| Features | Balcony, Carpet Free, In Suite Laundry |
| ParkingSpaceTotal | 1 |
Building
| BathroomTotal | 2 |
| BedroomsAboveGround | 2 |
| BedroomsBelowGround | 1 |
| BedroomsTotal | 3 |
| Amenities | Separate Heating Controls |
| Appliances | Dishwasher, Dryer, Microwave, Range, Refrigerator, Washer |
| CoolingType | Central Air Conditioning |
| ExteriorFinish | Stucco |
| FlooringType | Vinyl |
| HeatingFuel | Natural Gas |
| HeatingType | Forced Air |
| SizeInterior | 899.9921 - 998.9921 Sqft |
| Type | Apartment |
Parking
| Underground |
Land
| Acreage | No |
Rooms
| Level | Type | Length | Width | Dimensions |
|---|---|---|---|---|
| Main Level | Living Room | 6.88 m | 3.04 m | 6.88 m x 3.04 m |
| Main Level | Dining Room | 6.88 m | 3.04 m | 6.88 m x 3.04 m |
| Main Level | Primary Bedroom | 4.32 m | 2.74 m | 4.32 m x 2.74 m |
| Main Level | Bedroom 2 | 3.04 m | 2.74 m | 3.04 m x 2.74 m |
| Main Level | Den | 2.74 m | 2.43 m | 2.74 m x 2.43 m |
| Main Level | Kitchen | 2.74 m | 2.74 m | 2.74 m x 2.74 m |
Interested?
Contact us for more information
Nabil Ghobrial Gouda
Salesperson
2162 Major Mackenzie Drive
Vaughan, Ontario L6A 1P7


















