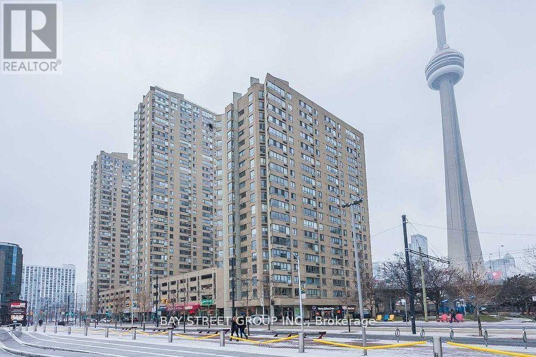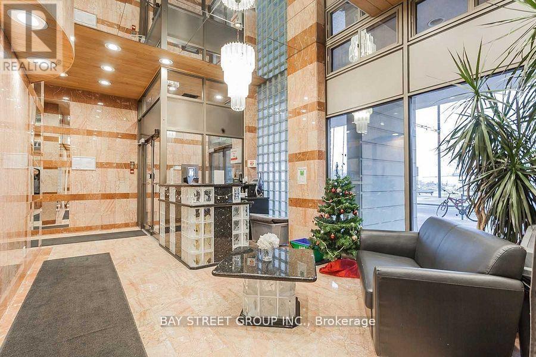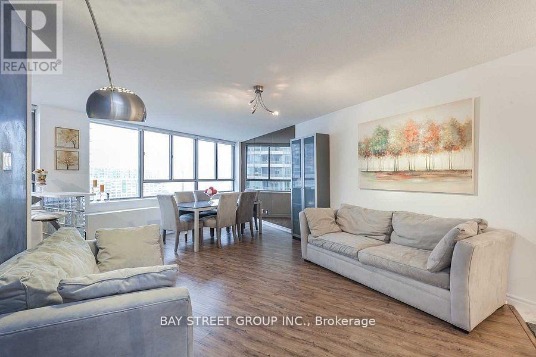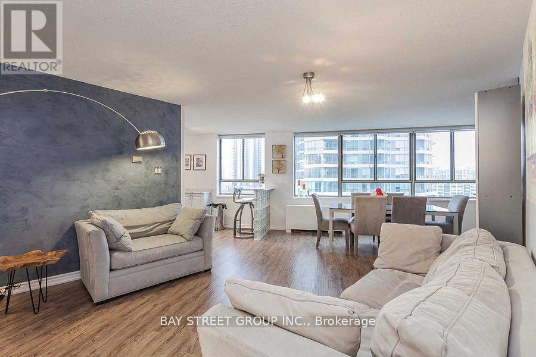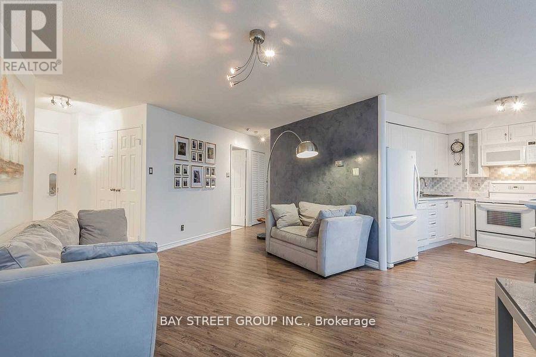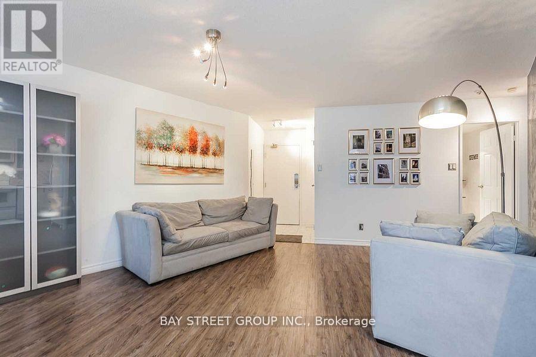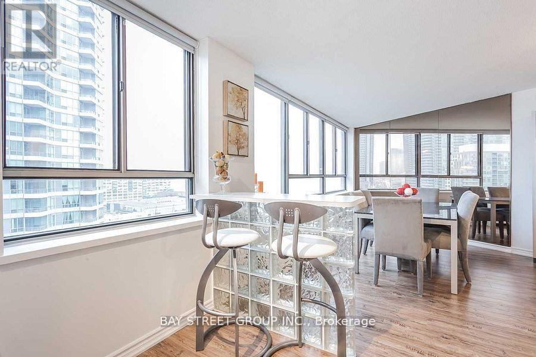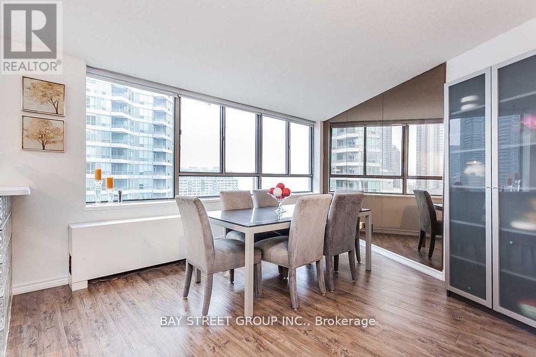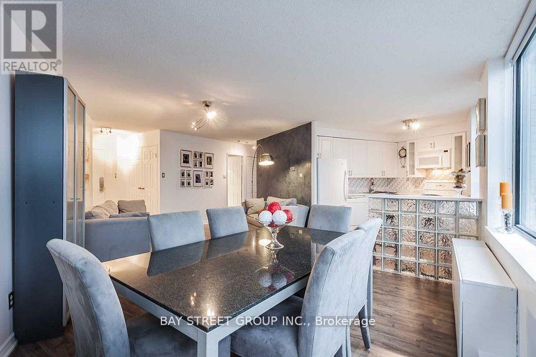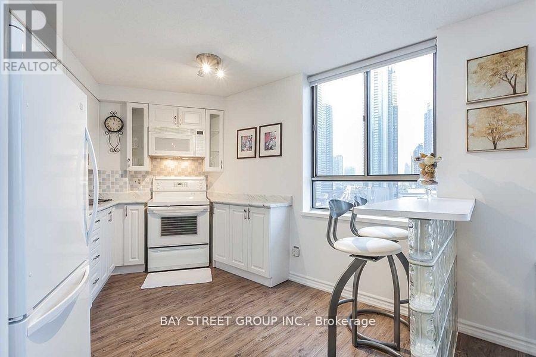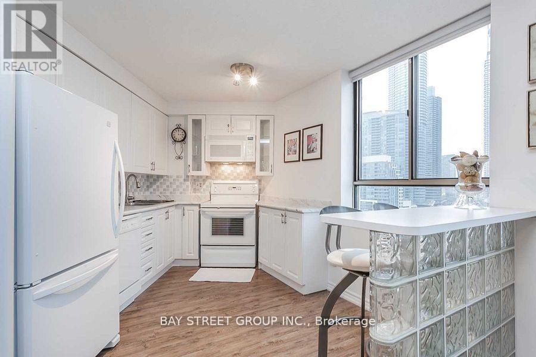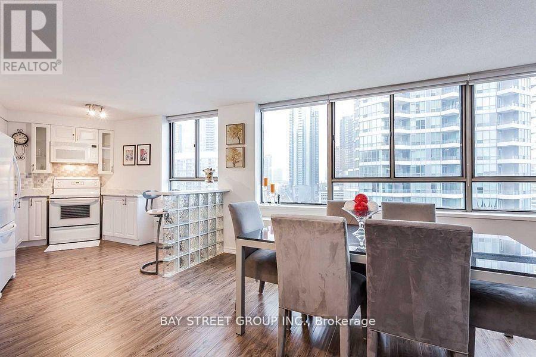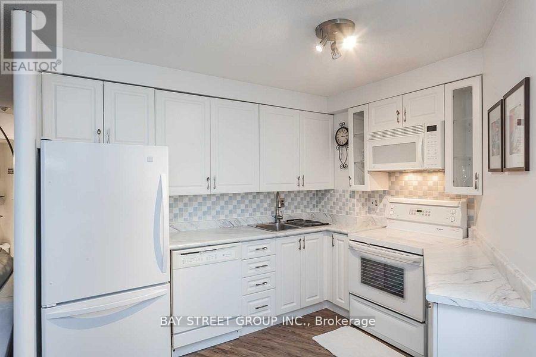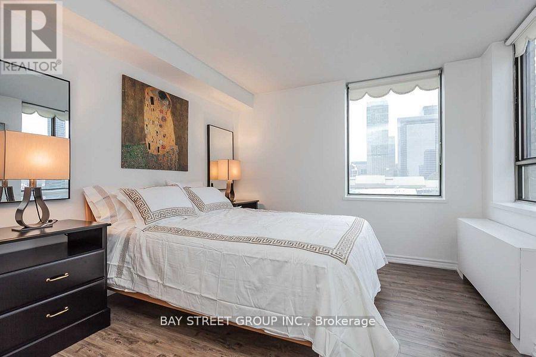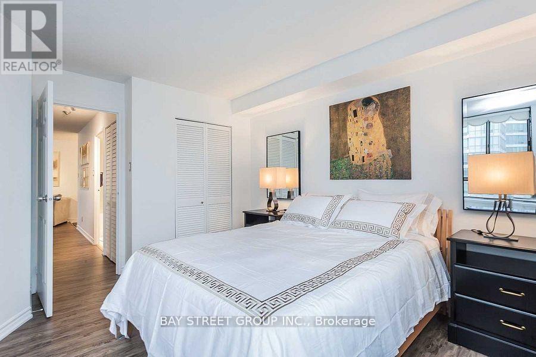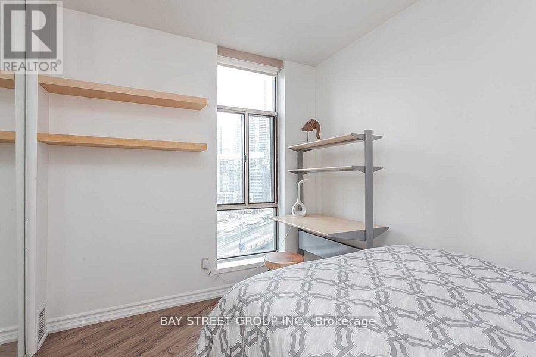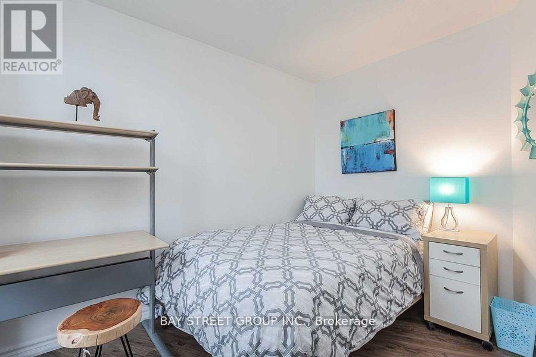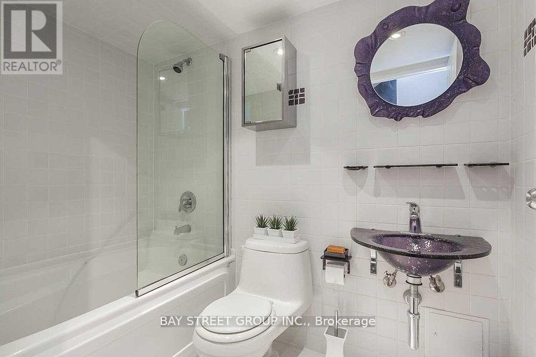1106 - 250 Queens Quay W Toronto, Ontario M5J 2N2
$2,980 Monthly
Located in the heart of Toronto's vibrant Harborfront, this beautifully renovated and fully furnished 2-bedroom, 1-bathroom suite offers an unbeatable combination of style, comfort, and convenience. Featuring an open-concept layout with expansive windows, the unit is filled with natural light and showcases stunning, unobstructed views of both the city skyline and Lake Ontario. Just steps from the Financial District, waterfront trails, parks, and major attractions, it's also perfectly positioned near Billy Bishop Airport and the Union Pearson Express for easy travel. Thoughtfully decorated with modern executive finishes and surrounded by transit, restaurants, cafes, shops, and more, this is city living at its finest. Featuring all new flooring, brand new PTAC heat pump units in both the primary and second bedrooms, a sleek new Samsung dishwasher, premium Moen kitchen faucet, and a stylish new Kohler toilet - everything refreshed for modern comfort and efficiency. (id:58043)
Property Details
| MLS® Number | C12497946 |
| Property Type | Single Family |
| Community Name | Waterfront Communities C1 |
| Amenities Near By | Marina, Park, Public Transit, Schools |
| Community Features | Pets Not Allowed |
| Features | Carpet Free |
| Parking Space Total | 1 |
| View Type | View |
| Water Front Type | Waterfront |
Building
| Bathroom Total | 1 |
| Bedrooms Above Ground | 2 |
| Bedrooms Total | 2 |
| Amenities | Security/concierge, Exercise Centre, Party Room, Sauna, Storage - Locker |
| Basement Type | None |
| Cooling Type | Wall Unit |
| Exterior Finish | Brick |
| Heating Fuel | Electric |
| Heating Type | Forced Air |
| Size Interior | 800 - 899 Ft2 |
| Type | Apartment |
Parking
| Garage |
Land
| Acreage | No |
| Land Amenities | Marina, Park, Public Transit, Schools |
Rooms
| Level | Type | Length | Width | Dimensions |
|---|---|---|---|---|
| Ground Level | Living Room | 7.31 m | 3.96 m | 7.31 m x 3.96 m |
| Ground Level | Dining Room | 7.31 m | 3.96 m | 7.31 m x 3.96 m |
| Ground Level | Solarium | 7.31 m | 3.96 m | 7.31 m x 3.96 m |
| Ground Level | Kitchen | 3.53 m | 2.89 m | 3.53 m x 2.89 m |
| Ground Level | Primary Bedroom | 3.5 m | 2.9 m | 3.5 m x 2.9 m |
| Ground Level | Bedroom 2 | 3.2 m | 2.36 m | 3.2 m x 2.36 m |
| Ground Level | Foyer | 1.87 m | 1.27 m | 1.87 m x 1.27 m |
Contact Us
Contact us for more information
April Liu
Salesperson
8300 Woodbine Ave Ste 500
Markham, Ontario L3R 9Y7
(905) 909-0101
(905) 909-0202

Antony Han
Broker of Record
8300 Woodbine Ave - Unit 500d
Markham, Ontario L3R 9Y7
(905) 909-0101
(905) 909-0202
www.baystreetgroup.ca/


