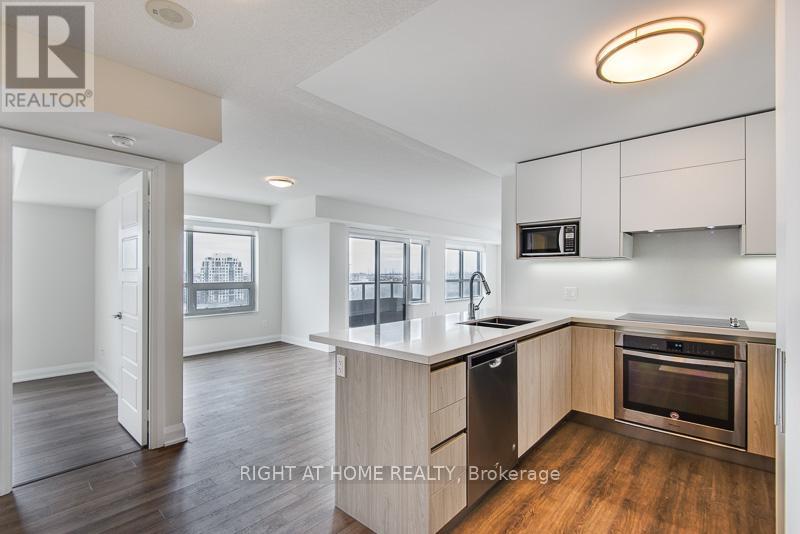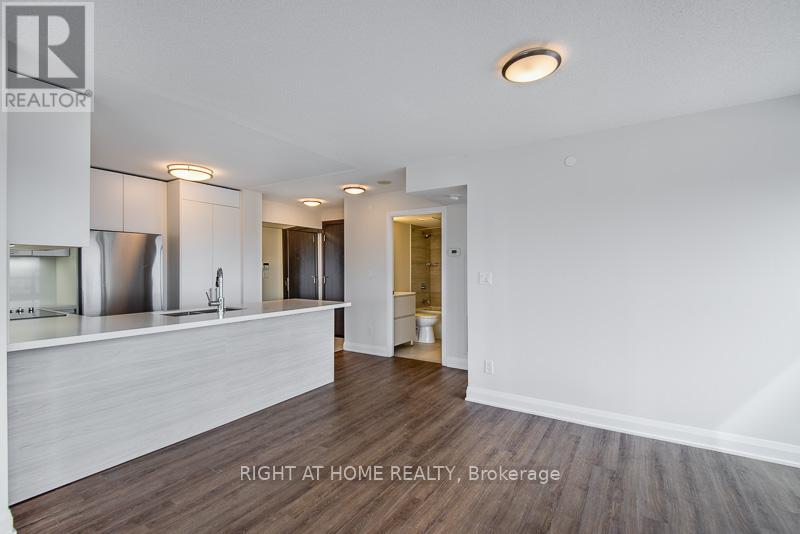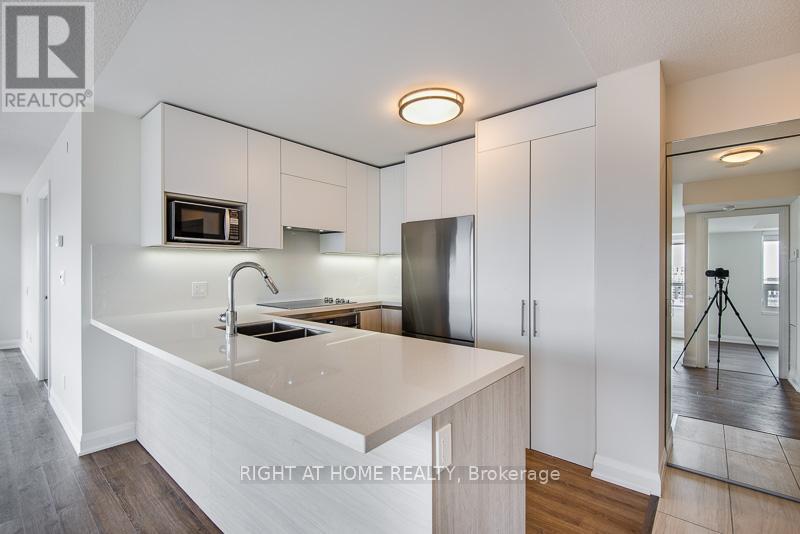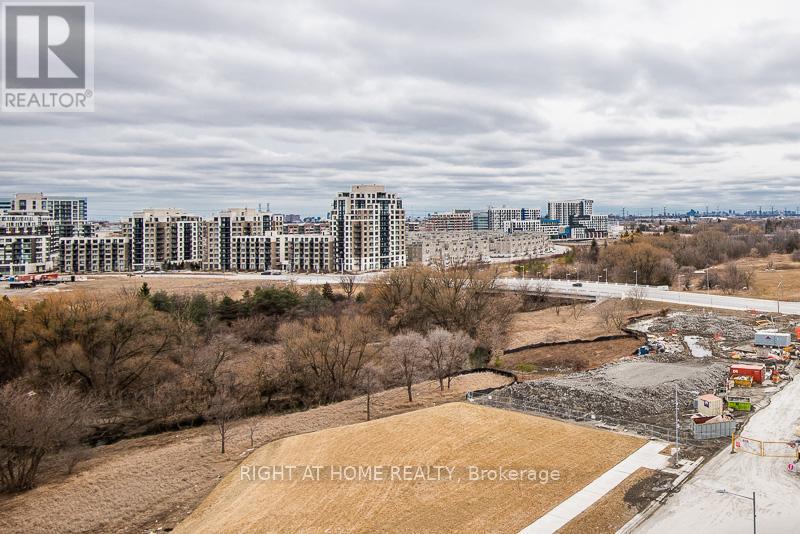1108 - 15 Water Walk Drive Markham, Ontario L6G 0G2
$3,350 Monthly
Luxury Uptown Markham Location, 1007 Sf + 45 Sf Balcony per Floor Plan, Breathtaking Unobstructed View Overlooks Greenbelt Along Rouge River, Very Bright **Corner Unit** With SW View, Warp Around With Natural Light, Spacious And Functional Layout, Family Size U-Shaped Kitchen w/Ample Storage Space, A Huge Kitchen Counter Top for eat-in Breakfast, A Formal Dining Room, Master W/ Ensuite & Walk-In Closet, Good Size Bedrooms, Close To Hwy 407, 404, Go Train Station, Steps To Viva Bus Station, Walk To Supermarkets, Banks, Restaurants **** EXTRAS **** One Parking, One Locker included, 24/7 Concierge, Gym, Outdoor Pool & Sun Deck, **Tenant Pays Water & Hydro** (id:58043)
Property Details
| MLS® Number | N11891448 |
| Property Type | Single Family |
| Neigbourhood | Unionville |
| Community Name | Unionville |
| CommunityFeatures | Pets Not Allowed |
| Features | Balcony, Carpet Free |
| ParkingSpaceTotal | 1 |
| PoolType | Outdoor Pool |
| ViewType | View |
Building
| BathroomTotal | 2 |
| BedroomsAboveGround | 2 |
| BedroomsTotal | 2 |
| Amenities | Exercise Centre, Visitor Parking, Security/concierge, Party Room, Storage - Locker |
| Appliances | Blinds, Dishwasher, Dryer, Microwave, Refrigerator, Stove, Washer |
| CoolingType | Central Air Conditioning |
| ExteriorFinish | Concrete, Brick |
| HeatingFuel | Natural Gas |
| HeatingType | Forced Air |
| SizeInterior | 999.992 - 1198.9898 Sqft |
| Type | Apartment |
Parking
| Underground |
Land
| Acreage | No |
Rooms
| Level | Type | Length | Width | Dimensions |
|---|---|---|---|---|
| Ground Level | Living Room | 6.25 m | 3.14 m | 6.25 m x 3.14 m |
| Ground Level | Dining Room | 3.06 m | 4.31 m | 3.06 m x 4.31 m |
| Ground Level | Kitchen | 2.68 m | 2.91 m | 2.68 m x 2.91 m |
| Ground Level | Primary Bedroom | 3.7 m | 3.04 m | 3.7 m x 3.04 m |
| Ground Level | Bedroom 2 | 3.35 m | 3.04 m | 3.35 m x 3.04 m |
https://www.realtor.ca/real-estate/27734868/1108-15-water-walk-drive-markham-unionville-unionville
Interested?
Contact us for more information
Cindy Luk
Salesperson
1550 16th Avenue Bldg B Unit 3 & 4
Richmond Hill, Ontario L4B 3K9


























