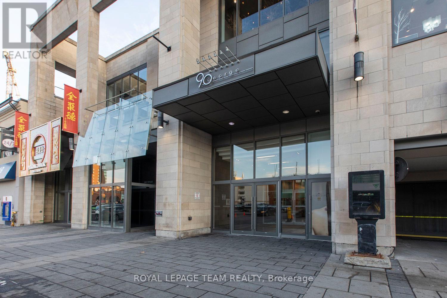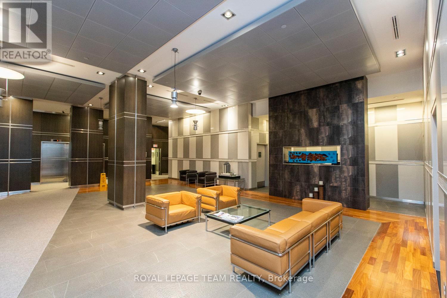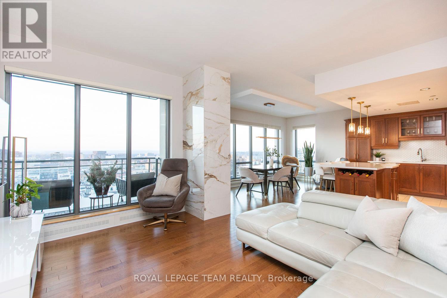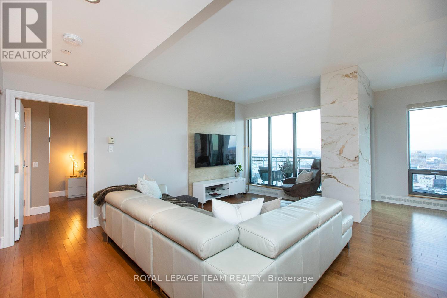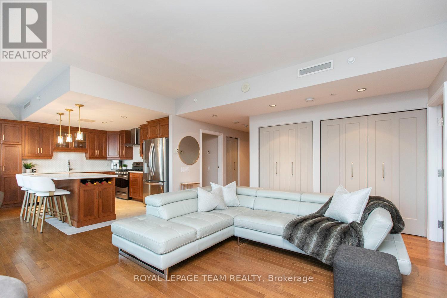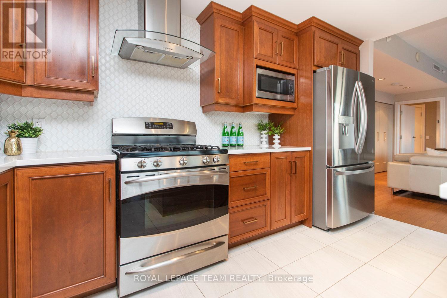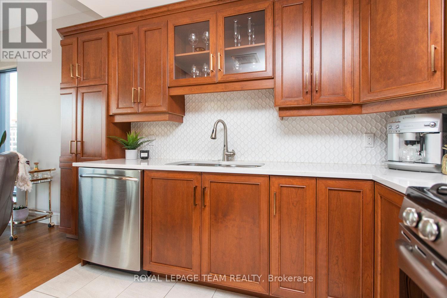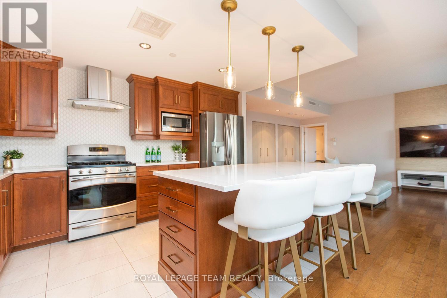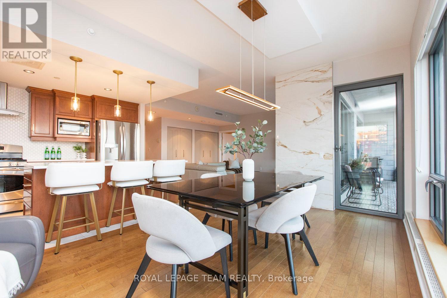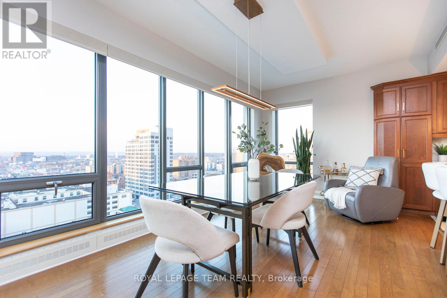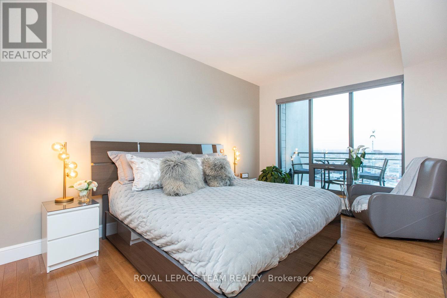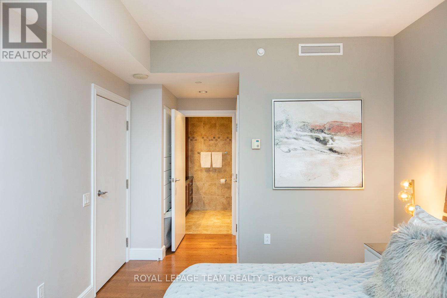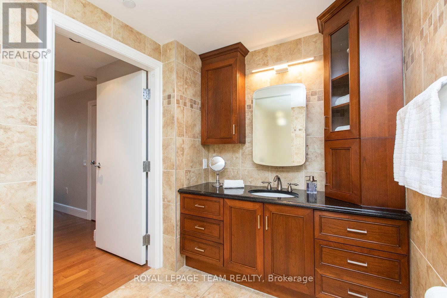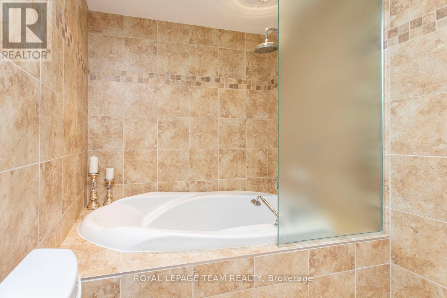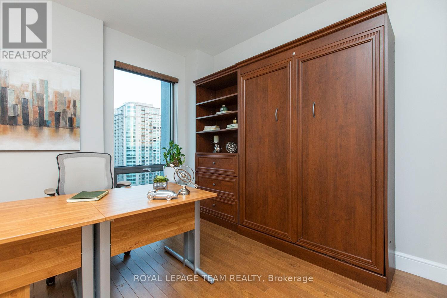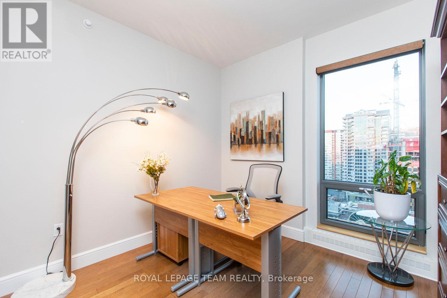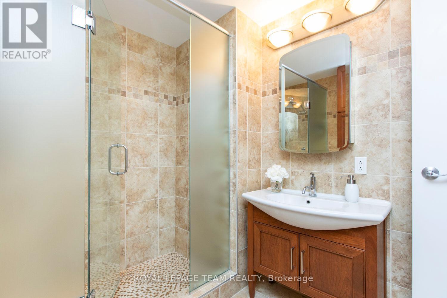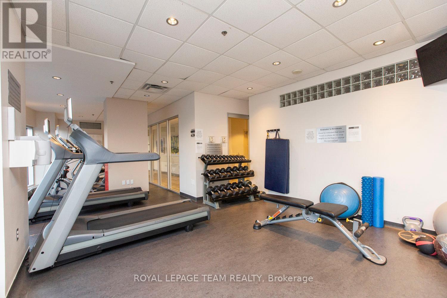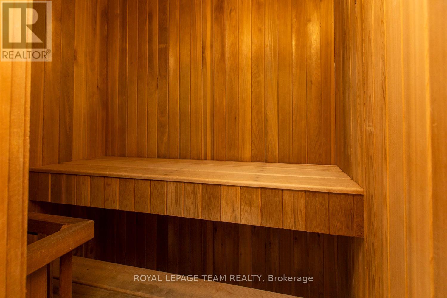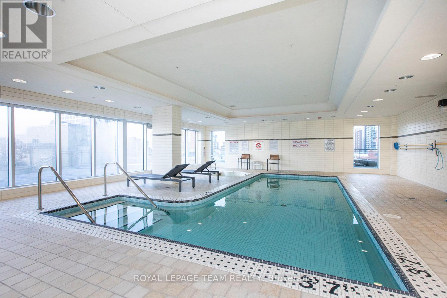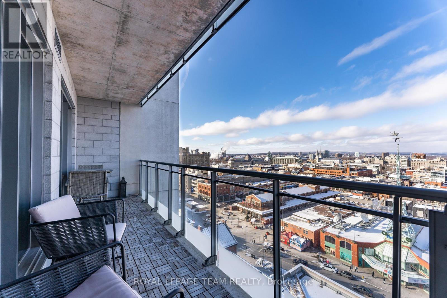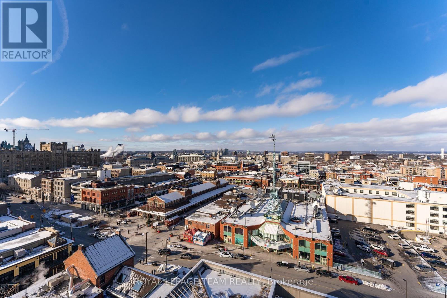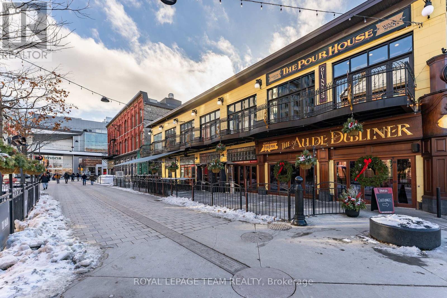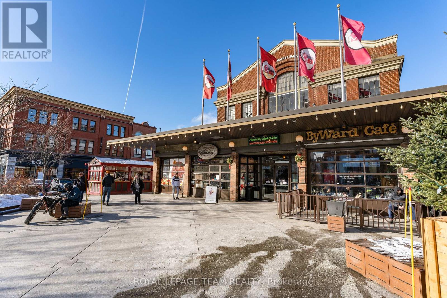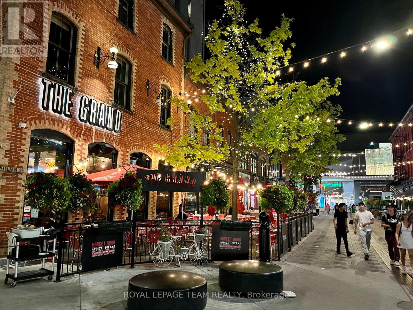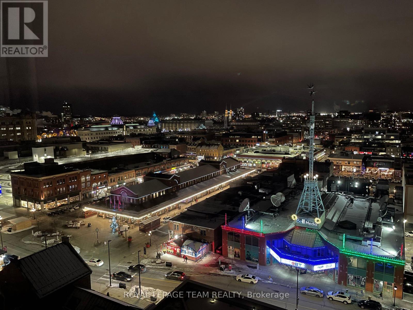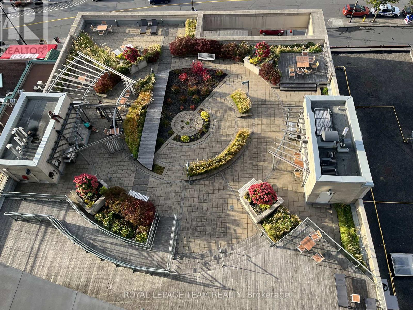1108 - 90 George Street Ottawa, Ontario K1N 0A8
$4,300 Monthly
Step into one of Ottawas most prestigious addresses, where upscale living meets unbeatable location. Nestled in the vibrant ByWard Market, this 2 bed, 2 bath executive condo offers unparalleled access to the citys best: just minutes to the LRT, Parliament, Rideau Centre, fine dining, and the U.S. Embassy - ideal for diplomats or professionals. Inside, you'll find a thoughtfully renovated open-concept layout with over $40K in designer upgrades: a sleek marble-style feature wall, quartz countertops, a statement kitchen island, timeless backsplash, stylish tile flooring, and contemporary lighting throughout. Wall-to-wall, floor-to-ceiling windows flood the space with natural light and frame sweeping views of the Market below. A generous balcony and access to the expansive 9,000 sq ft terrace add rare outdoor appeal. Luxury amenities include 24-hour concierge and security, a saltwater pool, fitness centre, sauna, and in-suite laundry. One underground parking spot is included. Option to lease fully furnished for ultimate convenience. (id:58043)
Property Details
| MLS® Number | X12212847 |
| Property Type | Single Family |
| Neigbourhood | Byward Market |
| Community Name | 4001 - Lower Town/Byward Market |
| Amenities Near By | Park, Place Of Worship, Public Transit |
| Community Features | Pet Restrictions, Community Centre |
| Features | Elevator, Balcony, Carpet Free, In Suite Laundry |
| Parking Space Total | 1 |
| Pool Type | Indoor Pool |
Building
| Bathroom Total | 2 |
| Bedrooms Above Ground | 2 |
| Bedrooms Total | 2 |
| Age | 16 To 30 Years |
| Amenities | Exercise Centre, Security/concierge, Visitor Parking, Storage - Locker |
| Appliances | Dishwasher, Dryer, Hood Fan, Microwave, Stove, Washer, Refrigerator |
| Cooling Type | Central Air Conditioning |
| Exterior Finish | Stone |
| Fire Protection | Monitored Alarm, Smoke Detectors |
| Flooring Type | Hardwood |
| Heating Fuel | Natural Gas |
| Heating Type | Forced Air |
| Size Interior | 1,200 - 1,399 Ft2 |
| Type | Apartment |
Parking
| Attached Garage | |
| Garage | |
| Inside Entry |
Land
| Acreage | No |
| Land Amenities | Park, Place Of Worship, Public Transit |
Rooms
| Level | Type | Length | Width | Dimensions |
|---|---|---|---|---|
| Main Level | Foyer | Measurements not available | ||
| Main Level | Bedroom | 3.14 m | 3.04 m | 3.14 m x 3.04 m |
| Main Level | Kitchen | 4.03 m | 2.87 m | 4.03 m x 2.87 m |
| Main Level | Living Room | 5.1 m | 4.49 m | 5.1 m x 4.49 m |
| Main Level | Dining Room | 5.35 m | 4.24 m | 5.35 m x 4.24 m |
| Main Level | Bathroom | Measurements not available | ||
| Main Level | Primary Bedroom | 5.08 m | 3.14 m | 5.08 m x 3.14 m |
| Main Level | Bathroom | Measurements not available | ||
| Main Level | Laundry Room | Measurements not available |
Contact Us
Contact us for more information

Lucy Webster
Salesperson
www.macdonaldwebster.ca/
484 Hazeldean Road, Unit #1
Ottawa, Ontario K2L 1V4
(613) 592-6400
(613) 592-4945
www.teamrealty.ca/

Jen Macdonald
Salesperson
www.macdonaldwebster.ca/
484 Hazeldean Road, Unit #1
Ottawa, Ontario K2L 1V4
(613) 592-6400
(613) 592-4945
www.teamrealty.ca/


