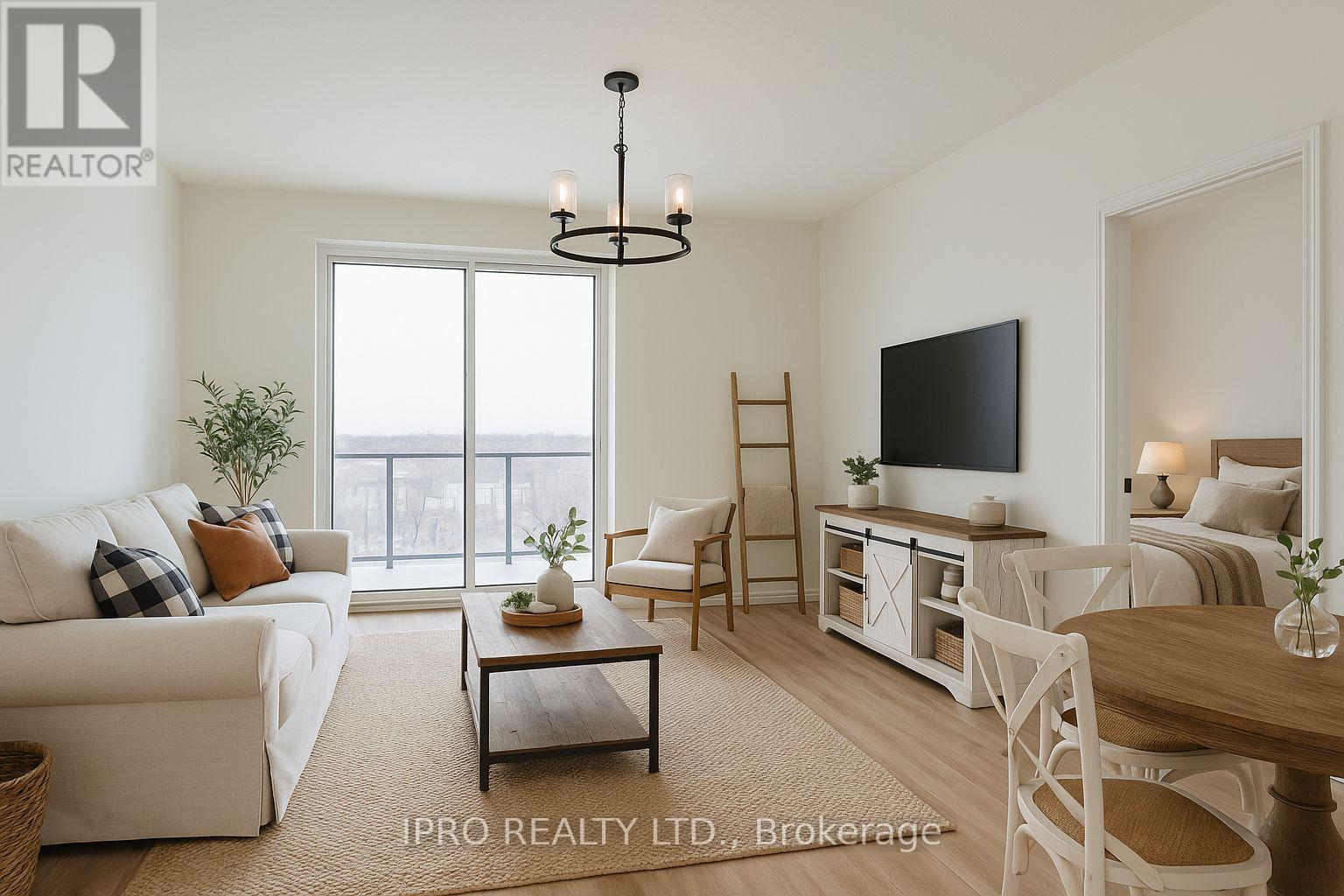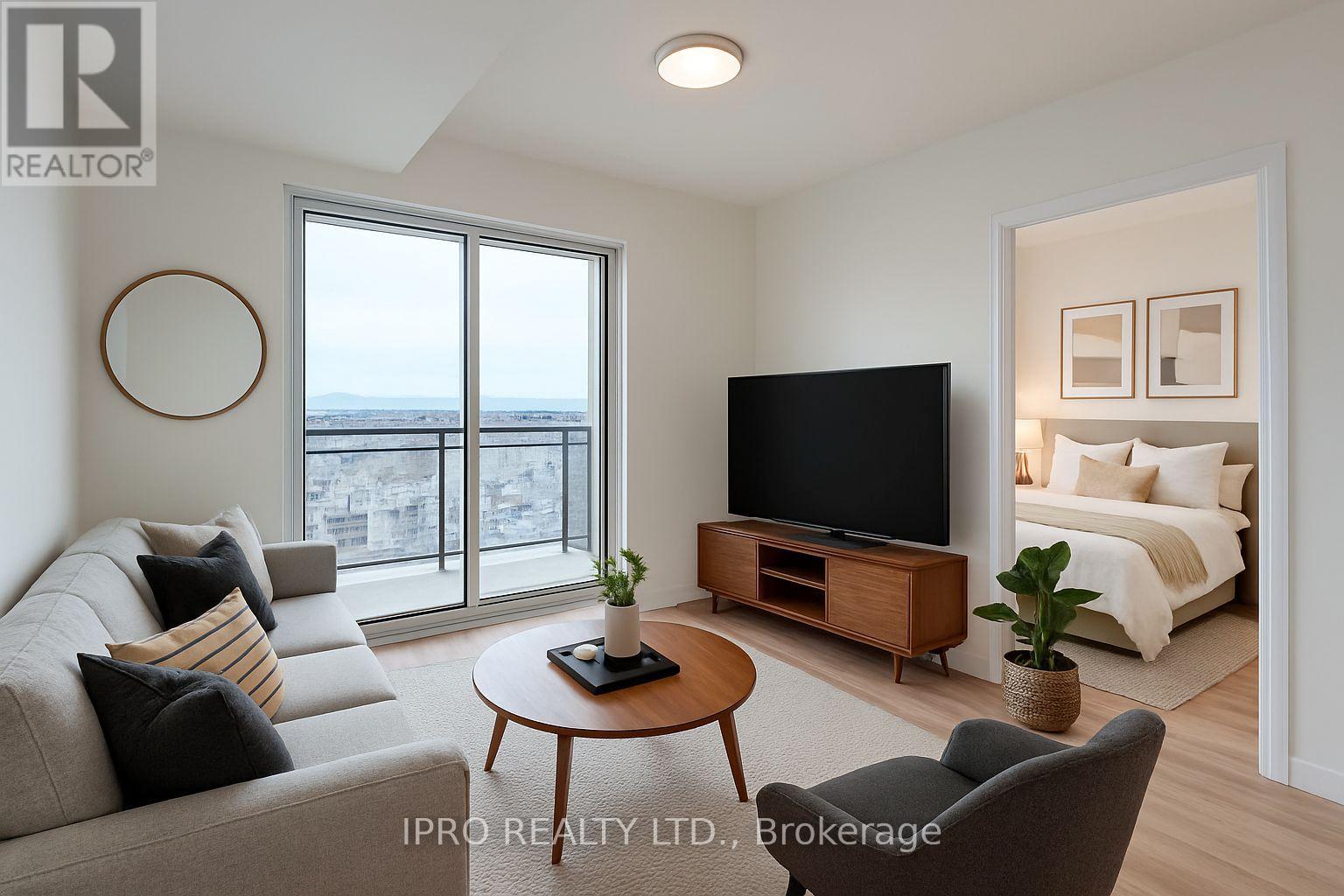1109 - 345 Wheat Boom Drive Oakville, Ontario L6H 0R4
$2,350 Monthly
One bedroom + den unit with one washroom - 681 sqft interior + 54 sqft balcony. Stunning never before lived in, prime location off Dundas & Trafalgar! Unit features laminate flooring throughout, open concept living/dining room with walk-out to large balcony. Spacious kitchen w/ modern finishes throughout and tons of storage space, granite counters and stainless steel appliances. Large primary bedroom with laminate flooring and walk-in closet! Luxury on-site amenities, including fitness facilities and a stylish lounge, while exploring nearby parks, trails and shopping centres. Embrace the vibrant lifestyle of downtown! The generously sized bedroom serves as a private retreat, featuring ample closet space and expansive windows that fill the room with natural light. The adjacent den offers versatility as a home office, guest room, or additional living space - catering to your unique lifestyle preferences. (id:58043)
Property Details
| MLS® Number | W12195229 |
| Property Type | Single Family |
| Community Name | 1040 - OA Rural Oakville |
| Amenities Near By | Hospital, Park, Public Transit, Schools |
| Community Features | Pet Restrictions |
| Features | Balcony |
| Parking Space Total | 1 |
Building
| Bathroom Total | 1 |
| Bedrooms Above Ground | 1 |
| Bedrooms Below Ground | 1 |
| Bedrooms Total | 2 |
| Age | New Building |
| Appliances | Dishwasher, Dryer, Microwave, Stove, Washer, Window Coverings, Refrigerator |
| Cooling Type | Central Air Conditioning |
| Exterior Finish | Brick, Concrete |
| Heating Fuel | Natural Gas |
| Heating Type | Forced Air |
| Size Interior | 600 - 699 Ft2 |
| Type | Apartment |
Parking
| Underground | |
| Garage |
Land
| Acreage | No |
| Land Amenities | Hospital, Park, Public Transit, Schools |
Rooms
| Level | Type | Length | Width | Dimensions |
|---|---|---|---|---|
| Flat | Living Room | 7.38 m | 3.36 m | 7.38 m x 3.36 m |
| Flat | Kitchen | 7 m | 3.36 m | 7 m x 3.36 m |
| Flat | Primary Bedroom | 3.18 m | 3.16 m | 3.18 m x 3.16 m |
| Flat | Den | 3.04 m | 2.43 m | 3.04 m x 2.43 m |
Contact Us
Contact us for more information

Tasnim Equbal
Broker
(416) 458-5983
www.gtahomes4you.com/
www.facebook.com/TasnimEqubal
twitter.com/TasnimEqubal
30 Eglinton Ave W. #c12
Mississauga, Ontario L5R 3E7
(905) 507-4776
(905) 507-4779
www.ipro-realty.ca/






















