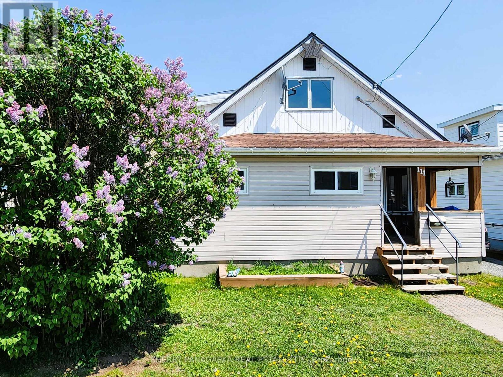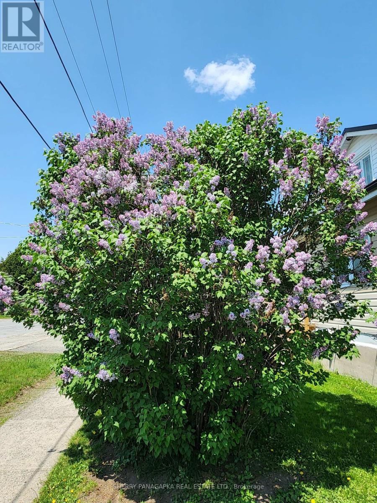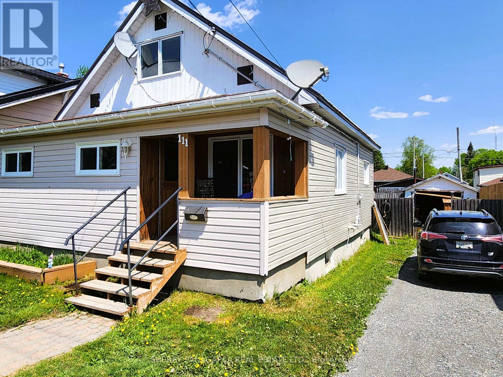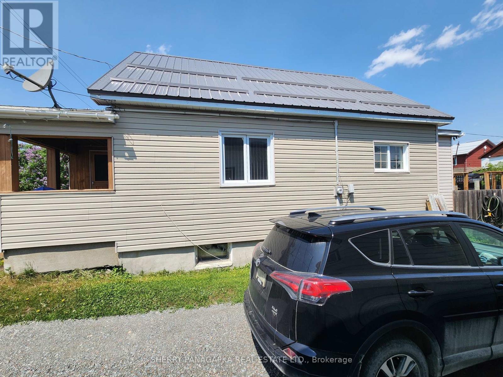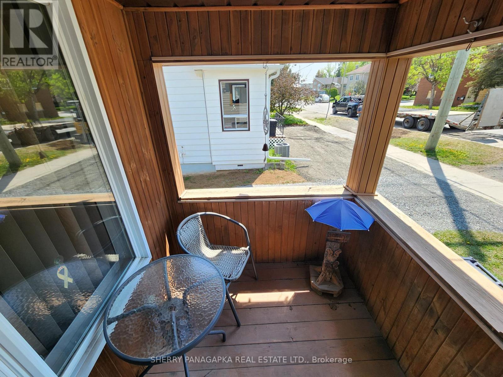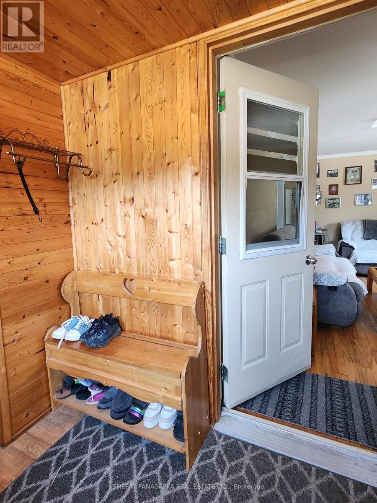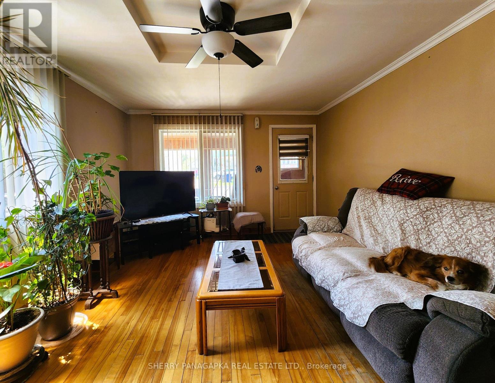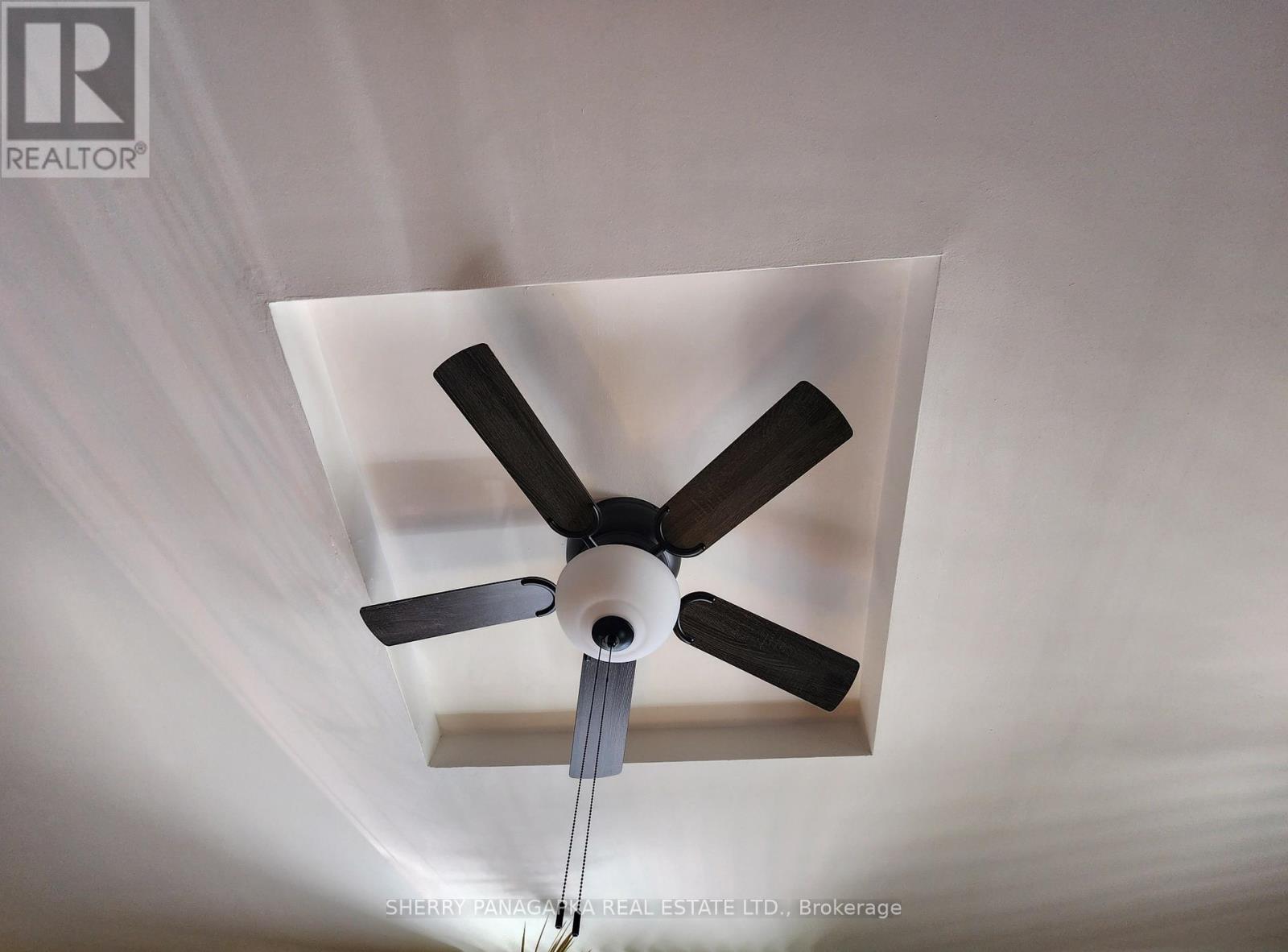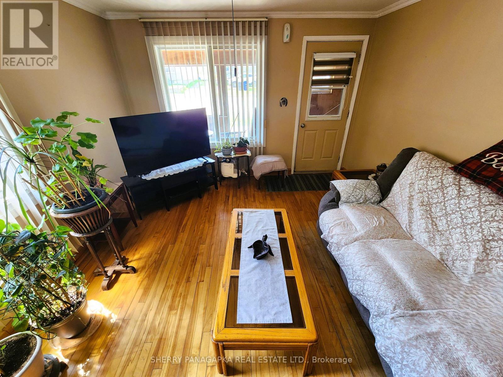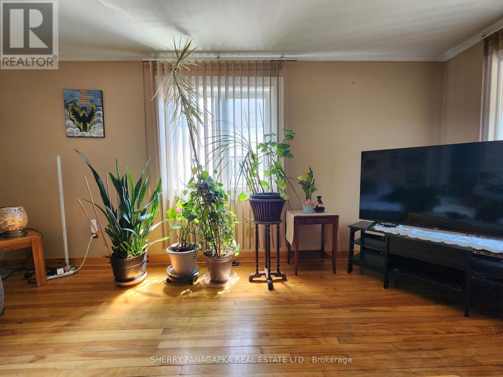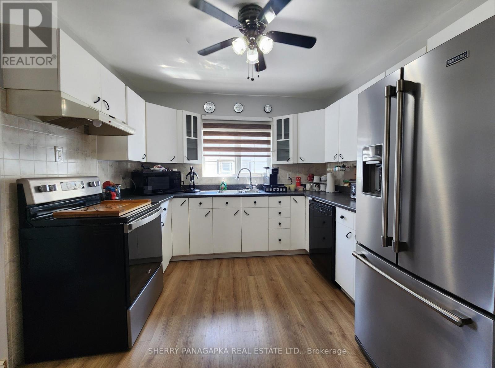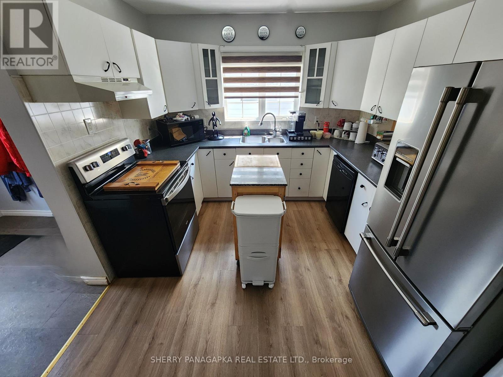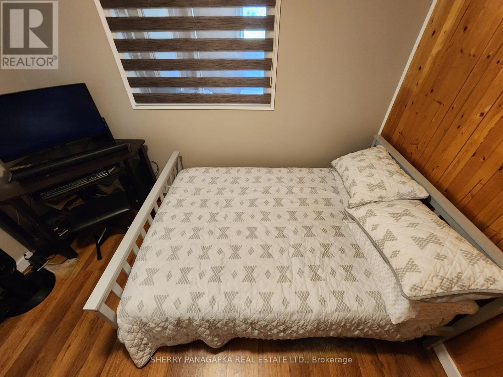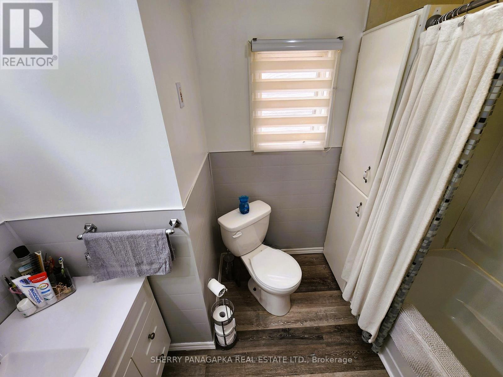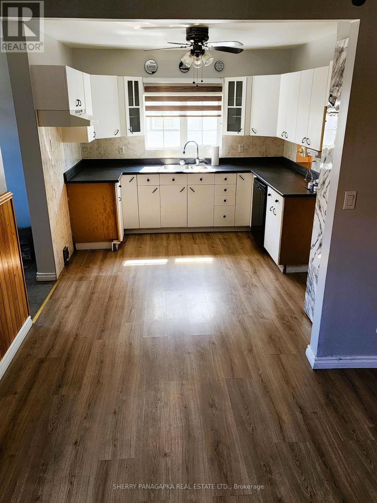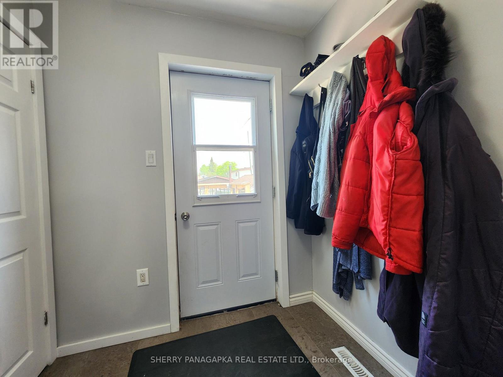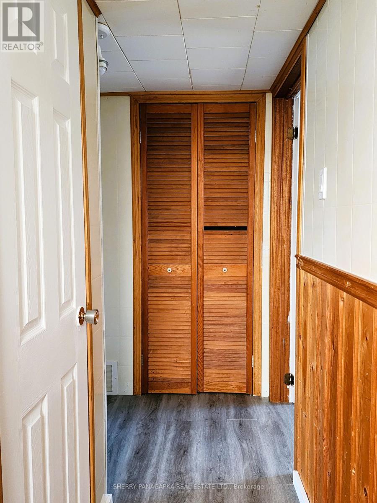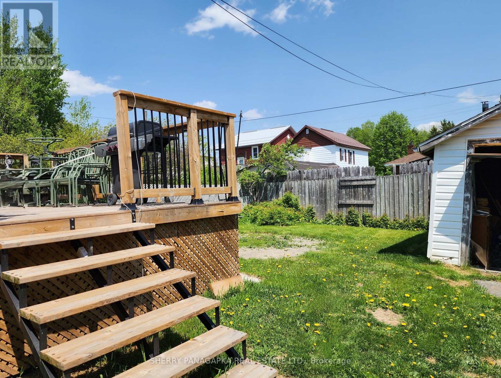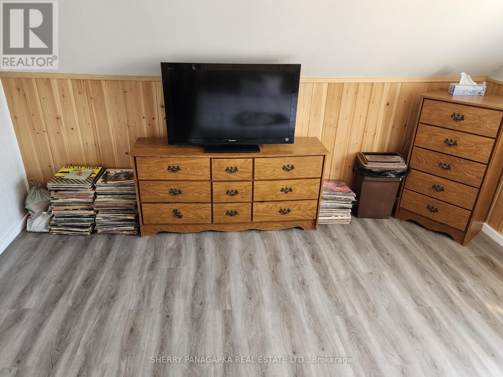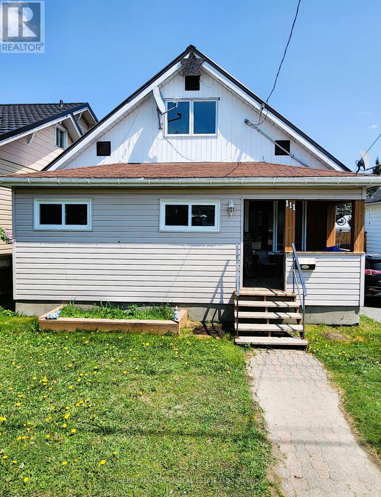111 Main Street Kirkland Lake, Ontario P2N 3E9
$194,000
3 BEDROOM + 1.5 BATHROOM HOME MAINTAINED WITH LOVE: A charming covered porch & mudroom welcomes you into this 1.5 story home. The main level features: a living room with hardwood floors, modern kitchen with adjoining dining area, a 4 pc bathroom & bedroom. The large principal bedroom is located on the second level along with a 2 PC bathroom & third bedroom. Many of the rooms throughout this home have been painted over the past 2 years. A bonus room / breezeway off the kitchen leads out to a generously-sized L-shaped back deck, access to the fenced-in backyard with a garage & shed. There is a steel roof on the main house + shingles on the front and back porches. Parking for 3 vehicles. Main Street leads to Archer's Drive = fast access to the highway. Have a look at the online virtual tour. (WATER SEWER: $227.81 Quarterly) ( 2024 HEAT: $1,496.11) (2024 HYDRO: $973.12) (id:58043)
Property Details
| MLS® Number | T12205675 |
| Property Type | Single Family |
| Community Name | KL & Area |
| Amenities Near By | Schools |
| Community Features | School Bus |
| Equipment Type | Water Heater - Gas |
| Features | Level |
| Parking Space Total | 3 |
| Rental Equipment Type | Water Heater - Gas |
| Structure | Deck, Shed |
Building
| Bathroom Total | 3 |
| Bedrooms Above Ground | 3 |
| Bedrooms Total | 3 |
| Age | 51 To 99 Years |
| Appliances | Blinds, Dryer, Washer |
| Basement Development | Unfinished |
| Basement Type | Partial (unfinished) |
| Construction Style Attachment | Detached |
| Exterior Finish | Vinyl Siding |
| Flooring Type | Hardwood, Laminate |
| Foundation Type | Poured Concrete |
| Half Bath Total | 2 |
| Heating Fuel | Natural Gas |
| Heating Type | Forced Air |
| Stories Total | 2 |
| Size Interior | 1,100 - 1,500 Ft2 |
| Type | House |
| Utility Water | Municipal Water |
Parking
| Detached Garage | |
| Garage |
Land
| Acreage | No |
| Fence Type | Fenced Yard |
| Land Amenities | Schools |
| Sewer | Sanitary Sewer |
| Size Depth | 99 Ft ,8 In |
| Size Frontage | 39 Ft ,10 In |
| Size Irregular | 39.9 X 99.7 Ft |
| Size Total Text | 39.9 X 99.7 Ft|under 1/2 Acre |
| Zoning Description | R1 |
Rooms
| Level | Type | Length | Width | Dimensions |
|---|---|---|---|---|
| Second Level | Primary Bedroom | 3.97 m | 3.81 m | 3.97 m x 3.81 m |
| Second Level | Bedroom 2 | 3.97 m | 2.53 m | 3.97 m x 2.53 m |
| Second Level | Bathroom | 1.07 m | 1.07 m | 1.07 m x 1.07 m |
| Main Level | Living Room | 5.03 m | 3.51 m | 5.03 m x 3.51 m |
| Main Level | Kitchen | 6.858 m | 2.9 m | 6.858 m x 2.9 m |
| Main Level | Bedroom 3 | 3.048 m | 2.9 m | 3.048 m x 2.9 m |
| Main Level | Bathroom | 2.54 m | 2.05 m | 2.54 m x 2.05 m |
| Main Level | Other | 1.98 m | 1.88 m | 1.98 m x 1.88 m |
| Main Level | Mud Room | 2.14 m | 1.6 m | 2.14 m x 1.6 m |
| Main Level | Other | 2.23 m | 1.6 m | 2.23 m x 1.6 m |
Utilities
| Cable | Available |
| Electricity | Installed |
| Sewer | Installed |
https://www.realtor.ca/real-estate/28436450/111-main-street-kirkland-lake-kl-area-kl-area
Contact Us
Contact us for more information
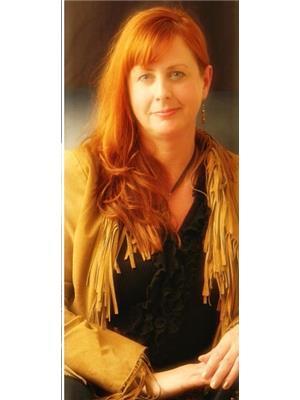
Sherry Panagapka
Broker of Record
116 Woods St.
Kirkland Lake, Ontario P2N 3C6
(705) 642-6454


