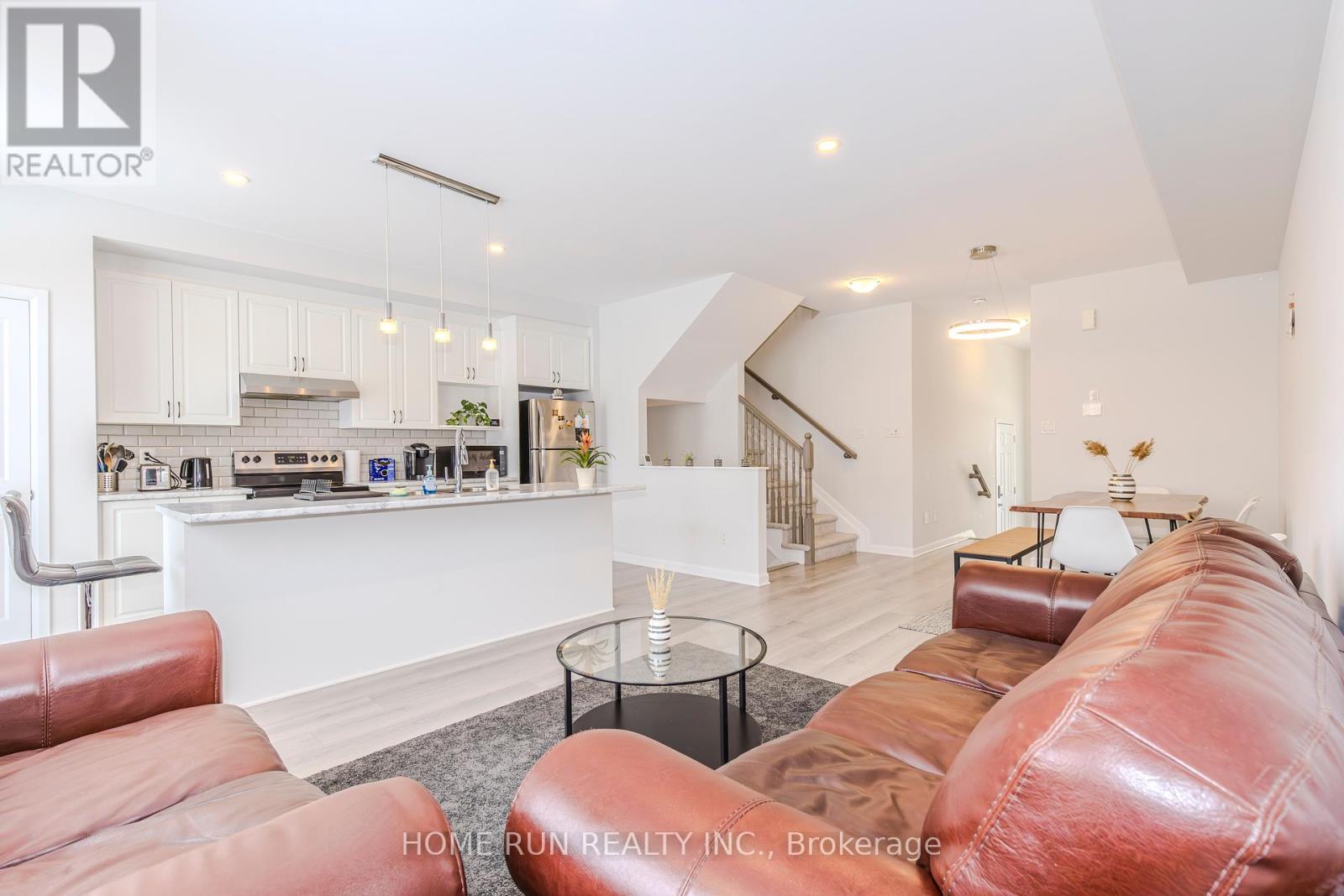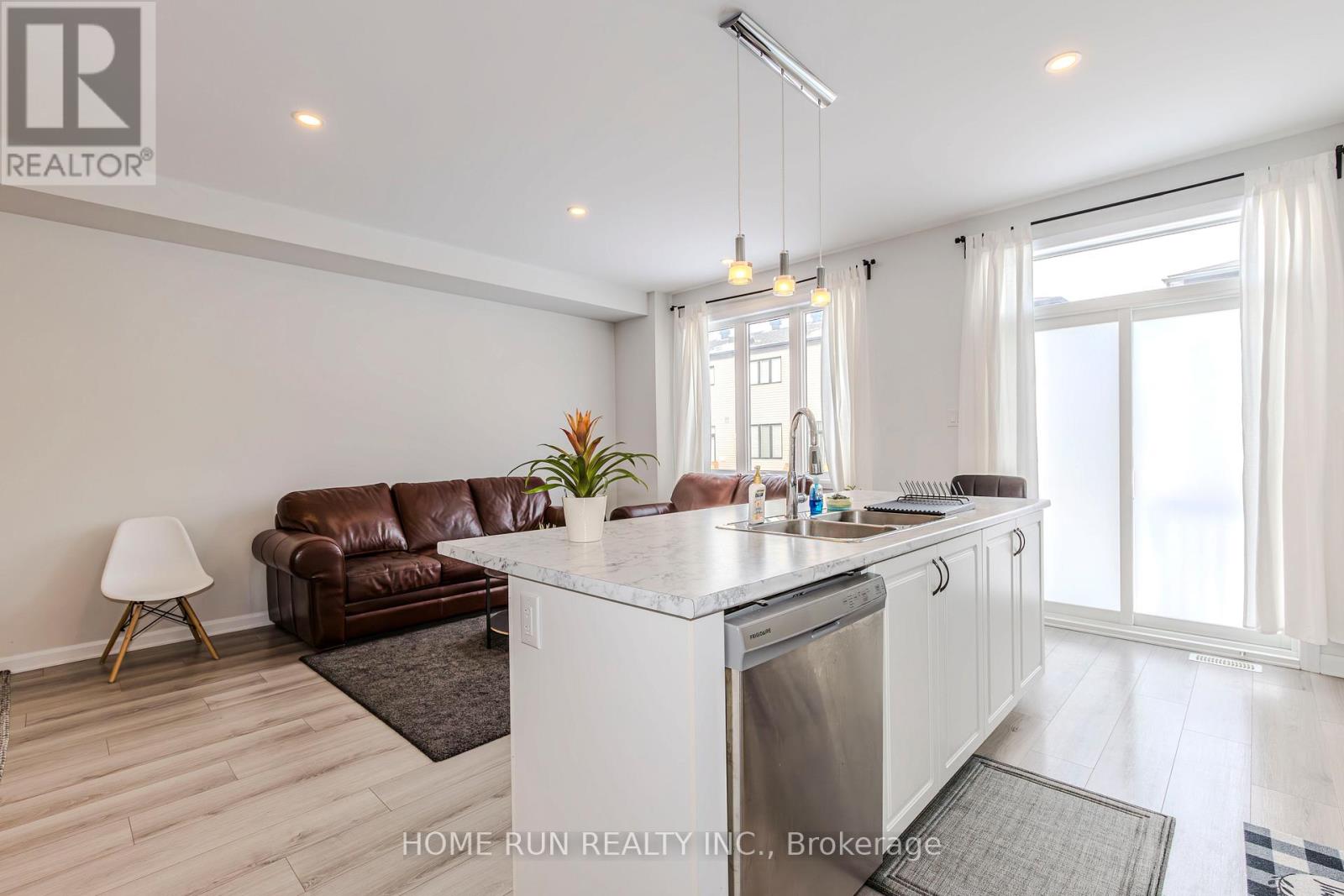111 Natare Place Ottawa, Ontario K2T 0P3
$2,650 Monthly
Welcome to this stunning townhome in the desirable Kanata Lakes area, located on a quiet street within the Arcadia community. On the main floor, this Minto Monterey model features 9' ceilings and open-concept living and dining area, with large windows that fill the space with natural light. The large kitchen offers stainless steel appliances, a stylish tiled backsplash, and a big island. The second level includes a spacious primary bedroom with a walk-in closet and a 4-piece ensuite, plus two additional bedrooms and a full bath. The laundry is also conveniently located on the second floor. The finished basement features a spacious family room and lots of storage space. Very easy access to HWY 417, walking distance to the Tanger Outlets, Canadian Tire Centre, Chick-fil-A, parks, nature trails, and more! Just a short drive to Ottawa's high-tech area and straight shot to downtown. With top school boundaries including Earl of March Secondary School and Kanata Highlands Public School. (id:58043)
Property Details
| MLS® Number | X11885150 |
| Property Type | Single Family |
| Neigbourhood | Kanata |
| Community Name | 9007 - Kanata - Kanata Lakes/Heritage Hills |
| Features | In Suite Laundry |
| ParkingSpaceTotal | 2 |
Building
| BathroomTotal | 3 |
| BedroomsAboveGround | 3 |
| BedroomsTotal | 3 |
| Appliances | Garage Door Opener Remote(s) |
| BasementDevelopment | Finished |
| BasementType | N/a (finished) |
| ConstructionStyleAttachment | Attached |
| CoolingType | Central Air Conditioning, Air Exchanger |
| ExteriorFinish | Vinyl Siding, Brick |
| FoundationType | Concrete |
| HalfBathTotal | 1 |
| HeatingFuel | Natural Gas |
| HeatingType | Forced Air |
| StoriesTotal | 2 |
| SizeInterior | 1499.9875 - 1999.983 Sqft |
| Type | Row / Townhouse |
| UtilityWater | Municipal Water |
Parking
| Attached Garage |
Land
| Acreage | No |
| Sewer | Sanitary Sewer |
Rooms
| Level | Type | Length | Width | Dimensions |
|---|---|---|---|---|
| Second Level | Bedroom | 3.9 m | 4.2 m | 3.9 m x 4.2 m |
| Second Level | Bedroom 2 | 3.1 m | 3.4 m | 3.1 m x 3.4 m |
| Second Level | Bedroom 3 | 2.8 m | 3.1 m | 2.8 m x 3.1 m |
| Basement | Living Room | 5.9 m | 4.7 m | 5.9 m x 4.7 m |
| Ground Level | Living Room | 3 m | 4.3 m | 3 m x 4.3 m |
| Ground Level | Dining Room | 3 m | 3 m | 3 m x 3 m |
| Ground Level | Kitchen | 2.6 m | 4.96 m | 2.6 m x 4.96 m |
Utilities
| Cable | Available |
| Sewer | Available |
Interested?
Contact us for more information
Guan Guan
Salesperson
1000 Innovation Dr, 5th Floor
Kanata, Ontario K2K 3E7































