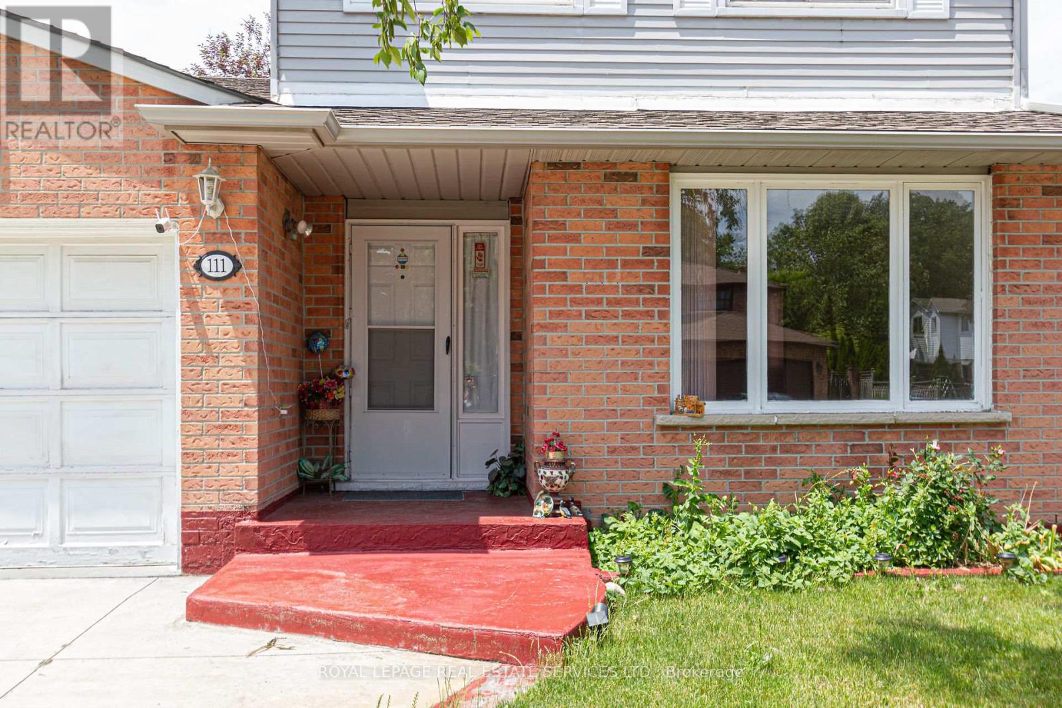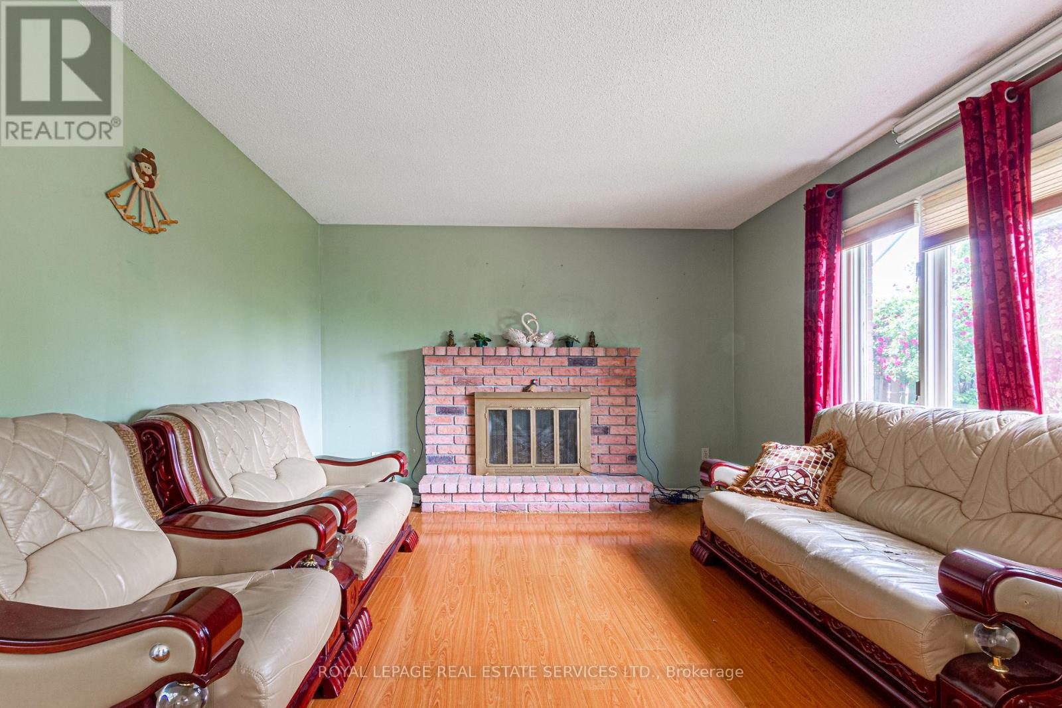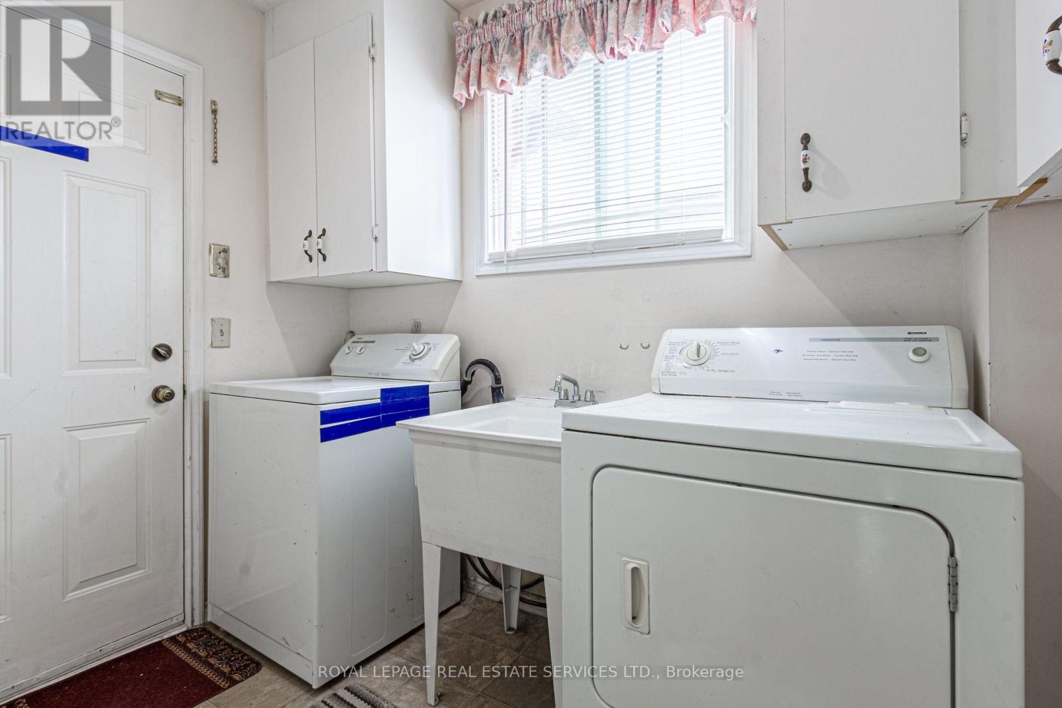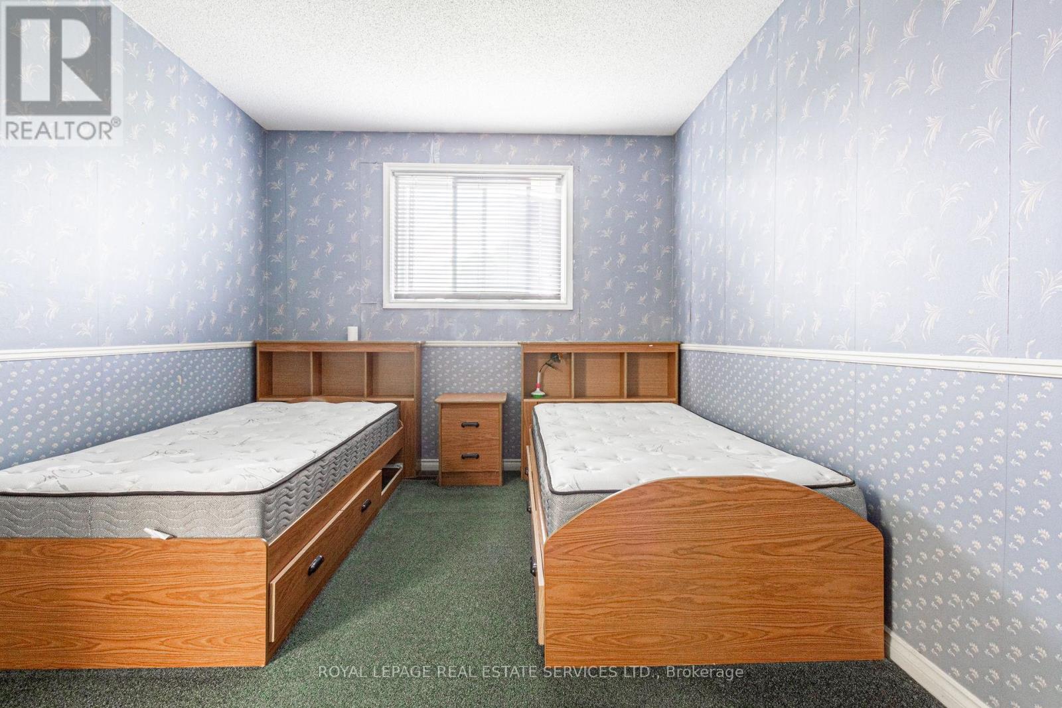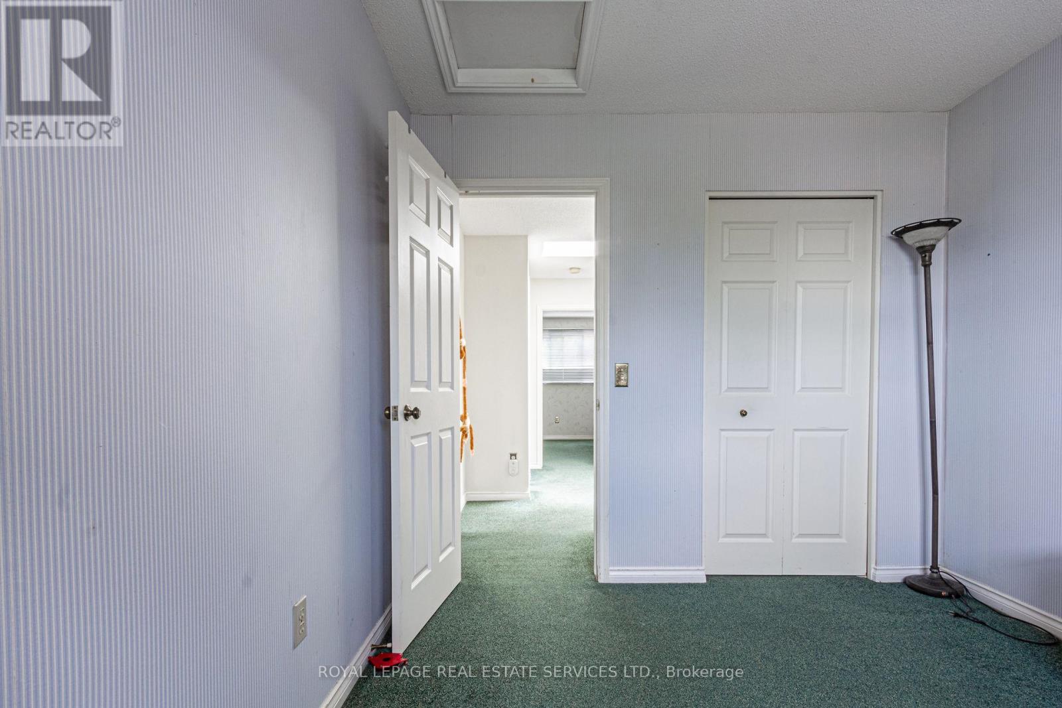111 Strawberry Drive Hamilton, Ontario L8E 4R7
$3,500 Monthly
Situated in a prime location This well-maintained 3+ 1 bedroom and 2+1 bathroom residence offers a comfortable and inviting living.Upon entering the property, you will be greeted by foyer. The interior of the house boasts a spacious and thoughtfully designed layout. The bedrooms provide ample space for relaxation and privacy, while the bathrooms offer convenience and functionality.The kitchen is equipped with well maintained/New appliances, making it a perfect space for preparing meals and entertaining guests. The The living area is well-lit and provides a cozy atmosphere for spending quality time with family or hosting gatherings. Additional amenities of the property include a backyard with fruit trees and deck, garage, laundry facilities, or storage space. These features contribute to the overall comfort and convenience of the property, enhancing your experience. New Deck, AC and lots of upgrades (id:58043)
Property Details
| MLS® Number | X12196157 |
| Property Type | Single Family |
| Neigbourhood | Riverdale East |
| Community Name | Riverdale |
| Features | Guest Suite |
| Parking Space Total | 3 |
Building
| Bathroom Total | 3 |
| Bedrooms Above Ground | 3 |
| Bedrooms Below Ground | 1 |
| Bedrooms Total | 4 |
| Appliances | Water Heater |
| Basement Development | Finished |
| Basement Type | Full (finished) |
| Construction Style Attachment | Detached |
| Cooling Type | Central Air Conditioning |
| Exterior Finish | Aluminum Siding, Brick |
| Fireplace Present | Yes |
| Flooring Type | Hardwood, Ceramic, Carpeted |
| Foundation Type | Block |
| Half Bath Total | 1 |
| Heating Fuel | Natural Gas |
| Heating Type | Forced Air |
| Stories Total | 2 |
| Size Interior | 1,100 - 1,500 Ft2 |
| Type | House |
| Utility Water | Municipal Water |
Parking
| Attached Garage | |
| Garage |
Land
| Acreage | No |
| Sewer | Sanitary Sewer |
Rooms
| Level | Type | Length | Width | Dimensions |
|---|---|---|---|---|
| Second Level | Bedroom | 3.17 m | 2.79 m | 3.17 m x 2.79 m |
| Second Level | Bedroom | 2.95 m | 3.78 m | 2.95 m x 3.78 m |
| Second Level | Primary Bedroom | 5.18 m | 3.63 m | 5.18 m x 3.63 m |
| Basement | Recreational, Games Room | 8.15 m | 3.3 m | 8.15 m x 3.3 m |
| Basement | Bedroom | 3.4 m | 2.82 m | 3.4 m x 2.82 m |
| Basement | Workshop | 3.53 m | 3.53 m | 3.53 m x 3.53 m |
| Main Level | Living Room | 4.83 m | 3.53 m | 4.83 m x 3.53 m |
| Main Level | Dining Room | 3.56 m | 3.53 m | 3.56 m x 3.53 m |
| Main Level | Family Room | 4.72 m | 3.63 m | 4.72 m x 3.63 m |
| Main Level | Kitchen | 3.63 m | 3.91 m | 3.63 m x 3.91 m |
https://www.realtor.ca/real-estate/28416648/111-strawberry-drive-hamilton-riverdale-riverdale
Contact Us
Contact us for more information
Jafar Hussain
Broker
(416) 888-1178
www.jafars.com/
www.facebook.com/TeamJafars
twitter.com/teamjafars
www.linkedin.com/in/teamjafars
231 Oak Park #400b
Oakville, Ontario L6H 7S8
(905) 257-3633
(905) 257-3550
231oakpark.royallepage.ca/





