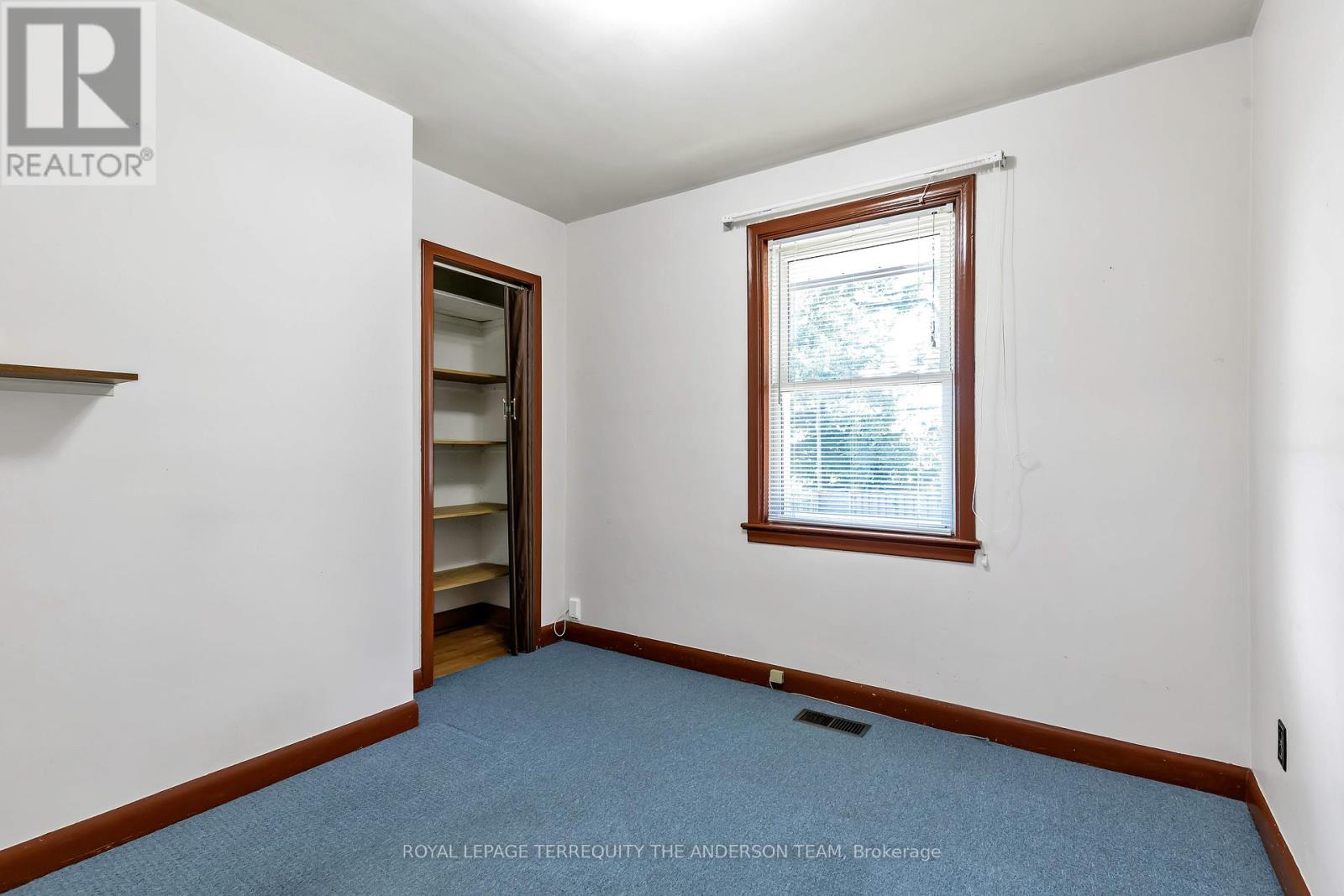1110 Athol Street Whitby (Downtown Whitby), Ontario L1N 4A7
$799,900
Nestled at the end of the street in a cul de sac type of setting this home is location perfect. Enjoy walking distance to tennis, parks, downtown shops and restaurants, medical clinics, banks, grocery - no cars needed here. You can even walk to the GO Station! Enjoy the convenience and lifestyle this superior location offers. This bungalow has a traditional floorplan with a large eat in kitchen. There is original hardwood under carpet, with a separate side entrance and above grade windows. This is the perfect opportunity for an in-law suite. The basement is finished with 2 recreation rooms, a laundry room, and a huge furnace/storage room. The main floor has updated windows, original hardwood. There is an amazing backyard which feels like a park. The driveway could be widened to accommodate side by side parking but currently 4/5 cars can be parked in the long driveway. Roof - 2012, Windows - 2016. **** EXTRAS **** Estate Sale - \"as is-where is\" (id:58043)
Property Details
| MLS® Number | E9345971 |
| Property Type | Single Family |
| Community Name | Downtown Whitby |
| AmenitiesNearBy | Park, Public Transit, Schools |
| ParkingSpaceTotal | 4 |
Building
| BathroomTotal | 2 |
| BedroomsAboveGround | 3 |
| BedroomsTotal | 3 |
| ArchitecturalStyle | Bungalow |
| BasementDevelopment | Finished |
| BasementFeatures | Separate Entrance |
| BasementType | N/a (finished) |
| ConstructionStyleAttachment | Detached |
| CoolingType | Central Air Conditioning |
| ExteriorFinish | Brick |
| FlooringType | Hardwood |
| FoundationType | Unknown |
| HeatingFuel | Natural Gas |
| HeatingType | Forced Air |
| StoriesTotal | 1 |
| Type | House |
| UtilityWater | Municipal Water |
Land
| Acreage | No |
| FenceType | Fenced Yard |
| LandAmenities | Park, Public Transit, Schools |
| Sewer | Sanitary Sewer |
| SizeDepth | 136 Ft |
| SizeFrontage | 50 Ft |
| SizeIrregular | 50.05 X 136.03 Ft |
| SizeTotalText | 50.05 X 136.03 Ft |
| ZoningDescription | 136.23 |
Rooms
| Level | Type | Length | Width | Dimensions |
|---|---|---|---|---|
| Basement | Recreational, Games Room | 6.95 m | 3.39 m | 6.95 m x 3.39 m |
| Basement | Laundry Room | 2.03 m | 2.53 m | 2.03 m x 2.53 m |
| Basement | Other | 3.59 m | 4.93 m | 3.59 m x 4.93 m |
| Basement | Family Room | 6.93 m | 3.62 m | 6.93 m x 3.62 m |
| Main Level | Living Room | 3.52 m | 4.9 m | 3.52 m x 4.9 m |
| Main Level | Kitchen | 3.26 m | 2.57 m | 3.26 m x 2.57 m |
| Main Level | Primary Bedroom | 3.09 m | 3.72 m | 3.09 m x 3.72 m |
| Main Level | Bedroom 2 | 3.51 m | 2.67 m | 3.51 m x 2.67 m |
| Main Level | Bedroom 3 | 2.92 m | 2.67 m | 2.92 m x 2.67 m |
https://www.realtor.ca/real-estate/27405557/1110-athol-street-whitby-downtown-whitby-downtown-whitby
Interested?
Contact us for more information
Leigh Anderson
Broker of Record
3000 Garden St #101a
Whitby, Ontario L1R 2G6











































