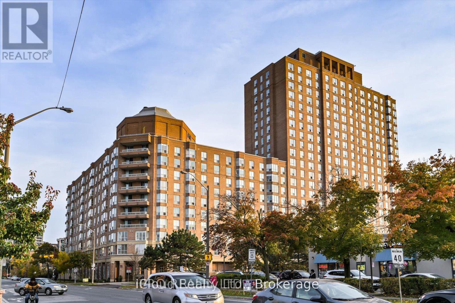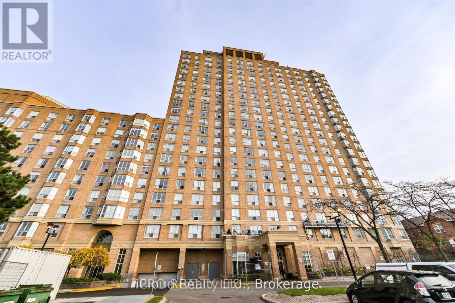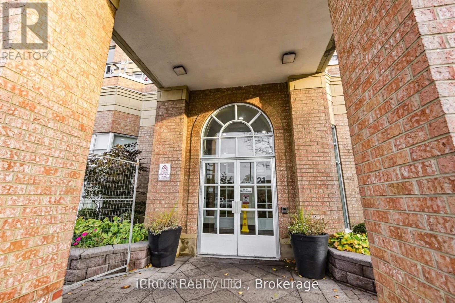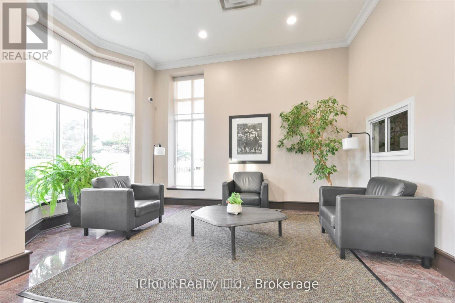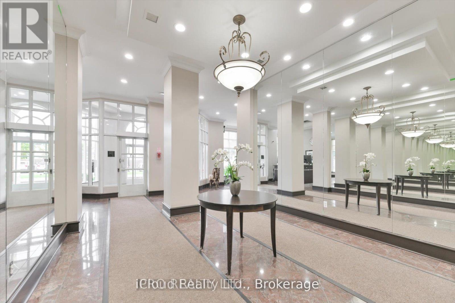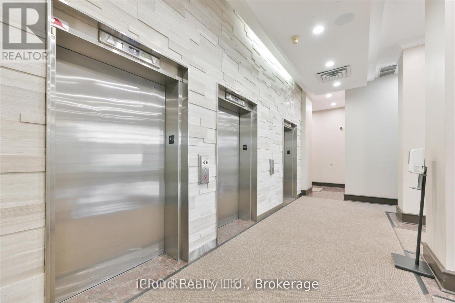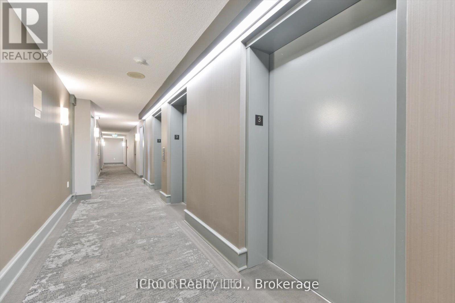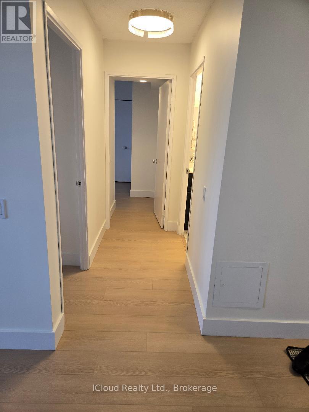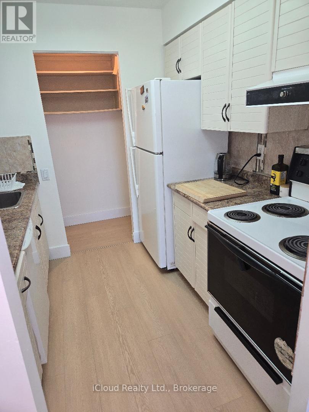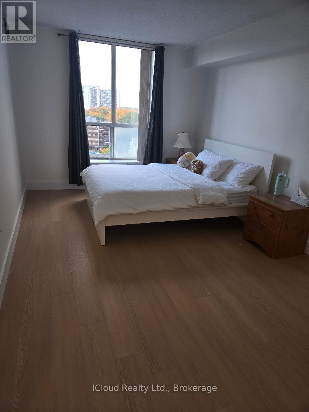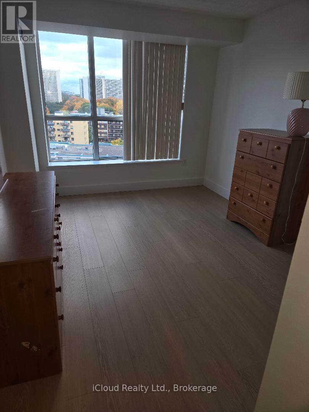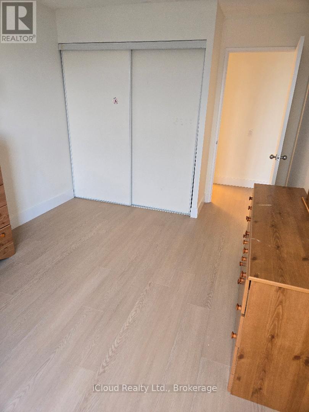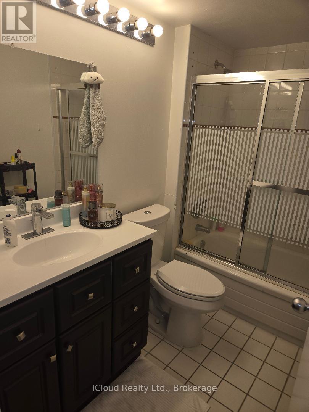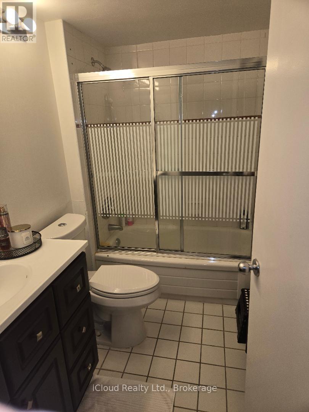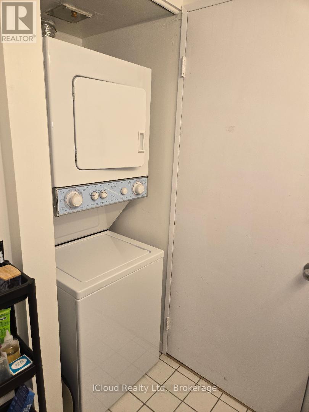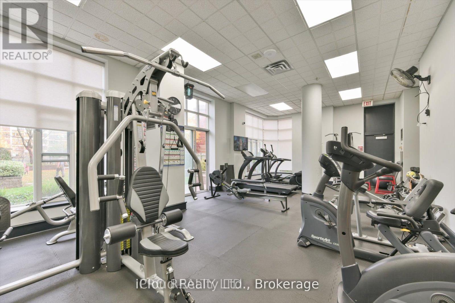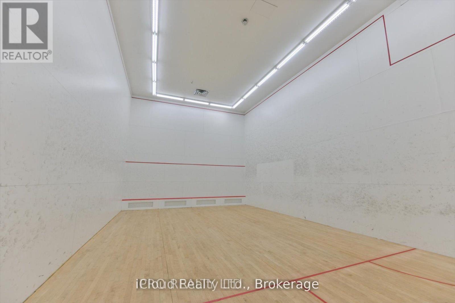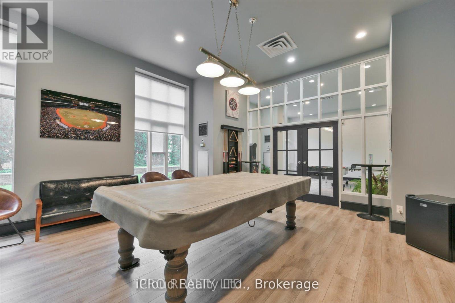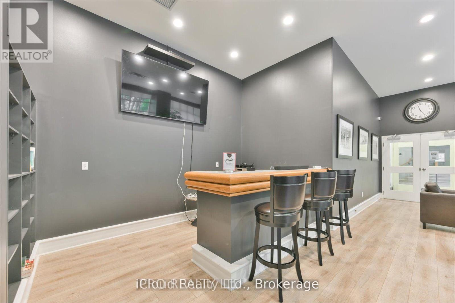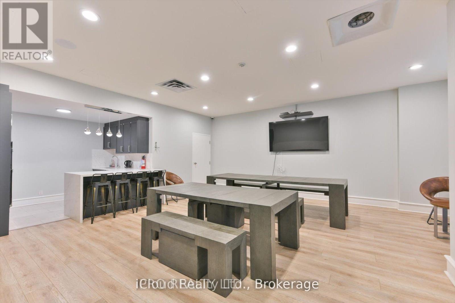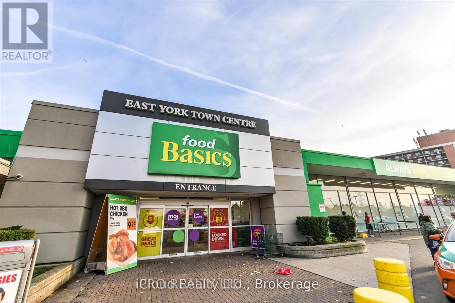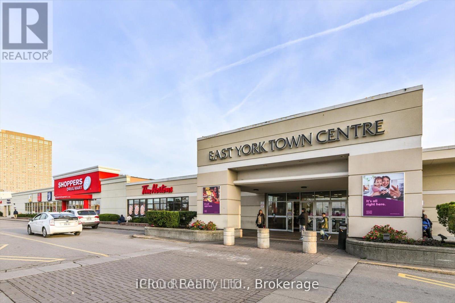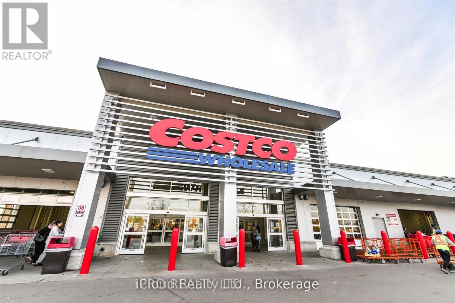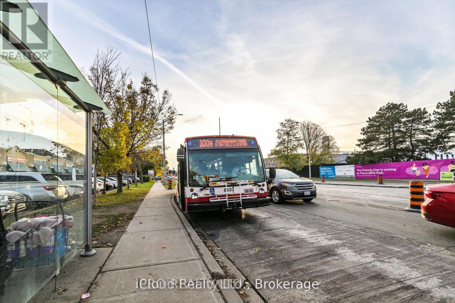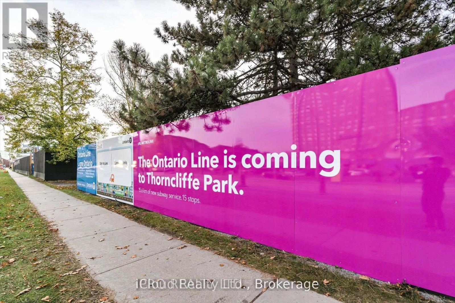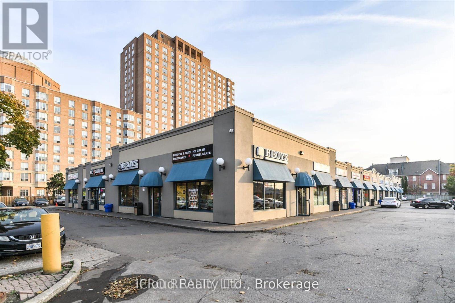1111 - 21 Overlea Boulevard Toronto, Ontario M4H 1P2
$2,750 Monthly
Amazing opportunity to live in a freshly upgraded, bright, spacious two bedroom corner unit, in a decent building in the prime location of East York. Amazing building amenities include security, CCTV, exercise room, billiard room, squash court, table tennis, hot tub, sauna, party & meeting room, well maintained backyard with patio & BBQ visitor parking. East York Town Centre, Costco, Groceries, Place of Worship, Schools, Day care, Library, Clinics, restaurants & TTC. Three Buses at your door step. One Underground parking and a locker. (id:58043)
Property Details
| MLS® Number | C12481774 |
| Property Type | Single Family |
| Neigbourhood | East York |
| Community Name | Thorncliffe Park |
| Community Features | Pets Not Allowed |
| Parking Space Total | 1 |
Building
| Bathroom Total | 1 |
| Bedrooms Above Ground | 2 |
| Bedrooms Total | 2 |
| Amenities | Storage - Locker |
| Appliances | Garage Door Opener Remote(s), Dishwasher, Dryer, Stove, Washer, Refrigerator |
| Architectural Style | Multi-level |
| Basement Type | None |
| Cooling Type | Central Air Conditioning |
| Exterior Finish | Brick |
| Flooring Type | Hardwood, Tile |
| Heating Fuel | Natural Gas |
| Heating Type | Forced Air |
| Size Interior | 900 - 999 Ft2 |
| Type | Apartment |
Parking
| No Garage |
Land
| Acreage | No |
Rooms
| Level | Type | Length | Width | Dimensions |
|---|---|---|---|---|
| Flat | Living Room | 4.04 m | 3.32 m | 4.04 m x 3.32 m |
| Flat | Kitchen | 2.38 m | 2.31 m | 2.38 m x 2.31 m |
| Flat | Primary Bedroom | 5.66 m | 4.05 m | 5.66 m x 4.05 m |
| Flat | Bedroom 2 | 4.52 m | 3 m | 4.52 m x 3 m |
| Flat | Bathroom | 2.45 m | 1.59 m | 2.45 m x 1.59 m |
| Ground Level | Dining Room | 2.59 m | 3.48 m | 2.59 m x 3.48 m |
Contact Us
Contact us for more information
Hafiz Hassan
Broker
1396 Don Mills Road Unit E101
Toronto, Ontario M3B 0A7
(416) 364-4776


