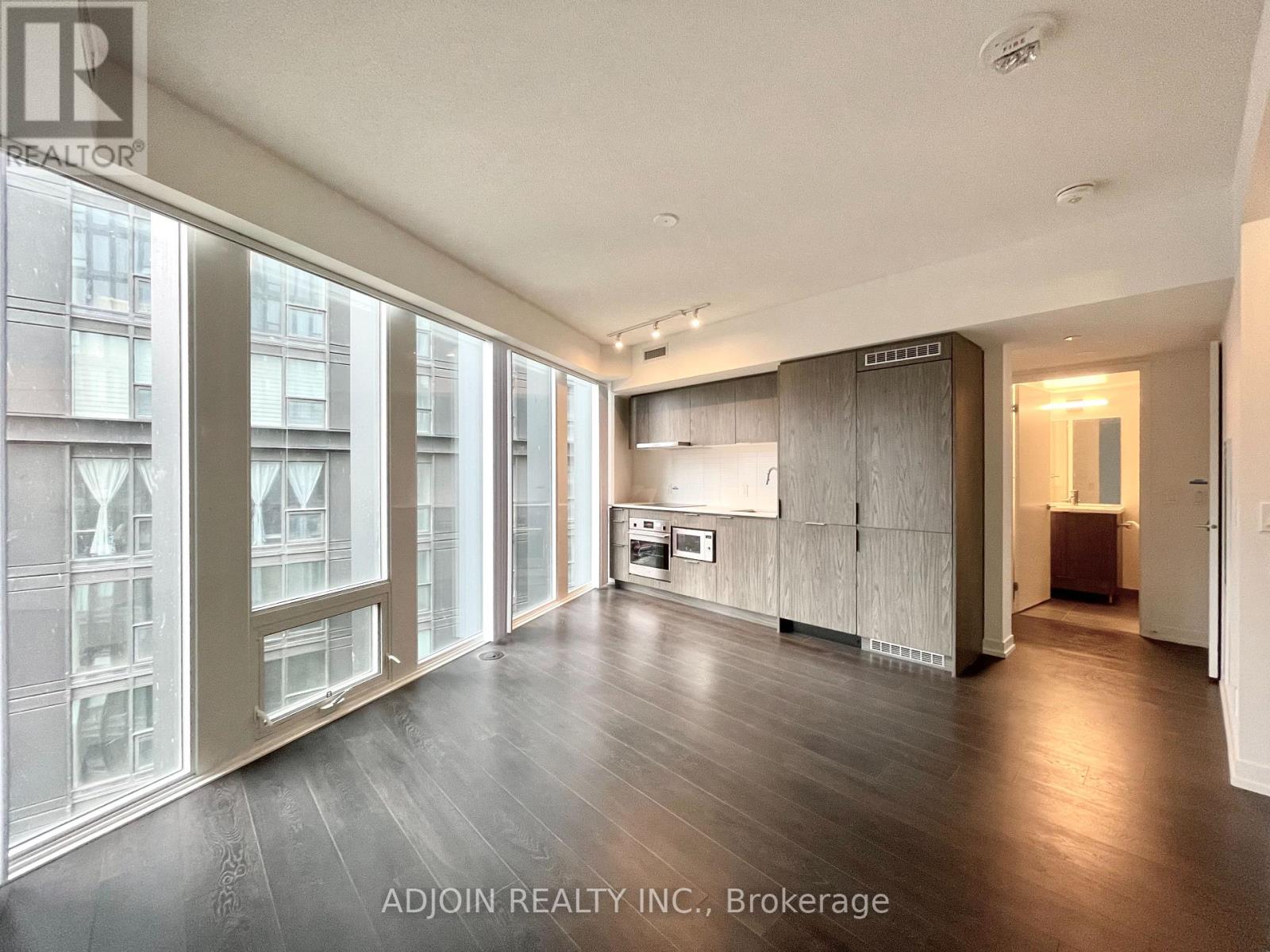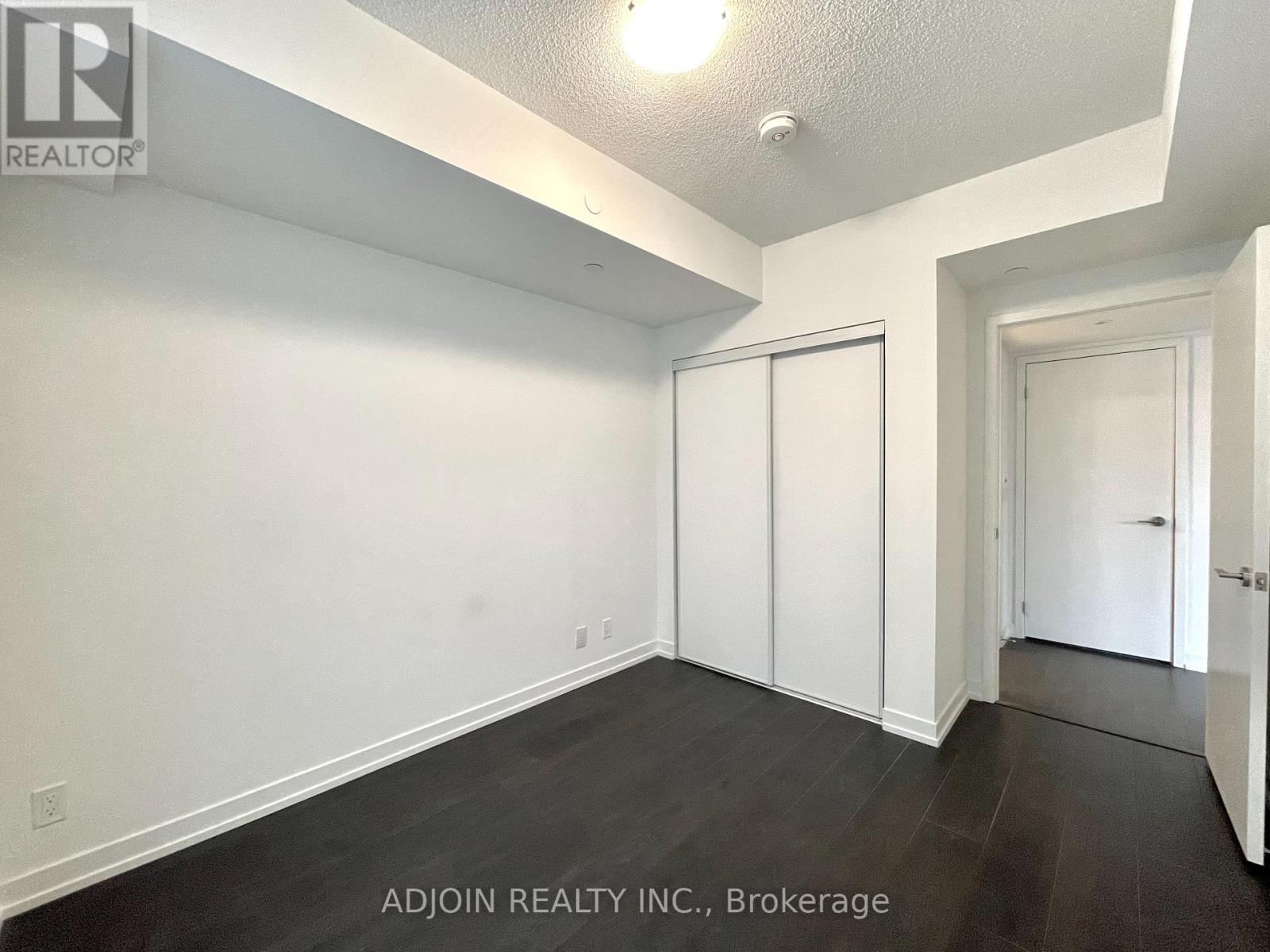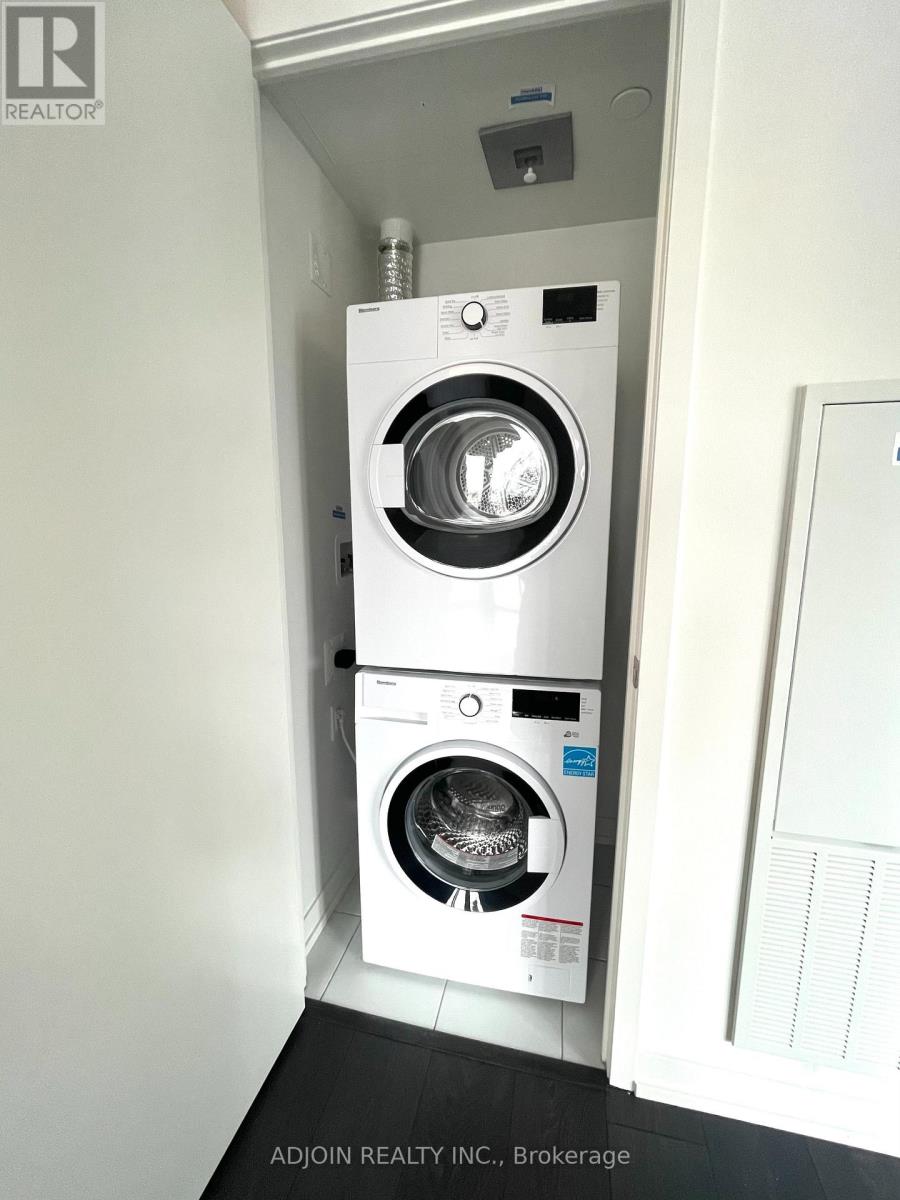1111 - 60 Shuter Street Toronto, Ontario M5B 0B7
$2,400 Monthly
Welcome to this Luxury 1 Bedroom + Den At Fleur Condos! Across From Ryerson University, just Steps From Ttc, Endless Retail, Greenspace, Path Universities, Eaton Centre And The Financial District. Fleur Is You Link To Toronto's Downtown Core. This unit features Large Window W/Beautiful City View. Modern Design Kitchen, Open Concept W/ Built-In Appliances. Excellent & Convenient Location. Walking Distance To Ryerson University, George Brown, UOfT, Eaton Center, Yonge-Dundas Square, City Hall, Groceries, Shops, Restaurants, Hospitals, Minutes To Entertainment District. Students Welcome! Open to short-term option as well (3~6 months/negotiable). **** EXTRAS **** B/I Fridge, Stove, Dishwasher, Microwave, Washer & Dryer, Window BlindsM & Elfs. Building Amenities Include Gym, Party Room, 24 Hour Security Guard & Concierge, Bbq Area, Lounge & Much More. (id:58043)
Property Details
| MLS® Number | C11905207 |
| Property Type | Single Family |
| Community Name | Church-Yonge Corridor |
| AmenitiesNearBy | Hospital, Public Transit, Place Of Worship, Schools |
| CommunityFeatures | Pet Restrictions |
Building
| BathroomTotal | 1 |
| BedroomsAboveGround | 1 |
| BedroomsBelowGround | 1 |
| BedroomsTotal | 2 |
| Amenities | Security/concierge, Exercise Centre, Party Room, Recreation Centre |
| Appliances | Oven - Built-in |
| CoolingType | Central Air Conditioning |
| ExteriorFinish | Concrete |
| FlooringType | Laminate |
| HeatingFuel | Natural Gas |
| HeatingType | Forced Air |
| SizeInterior | 499.9955 - 598.9955 Sqft |
| Type | Apartment |
Parking
| Underground |
Land
| Acreage | No |
| LandAmenities | Hospital, Public Transit, Place Of Worship, Schools |
Rooms
| Level | Type | Length | Width | Dimensions |
|---|---|---|---|---|
| Flat | Living Room | 4.0894 m | 3.6322 m | 4.0894 m x 3.6322 m |
| Flat | Dining Room | 4.0894 m | 3.6322 m | 4.0894 m x 3.6322 m |
| Flat | Kitchen | 4.0894 m | 3.6322 m | 4.0894 m x 3.6322 m |
| Flat | Primary Bedroom | 3.0226 m | 2.7686 m | 3.0226 m x 2.7686 m |
| Flat | Den | 3.4544 m | 2.5908 m | 3.4544 m x 2.5908 m |
Interested?
Contact us for more information
Valerie Xu
Broker of Record
34 Futurity Gate 17
Vaughan, Ontario L4K 1S6





















