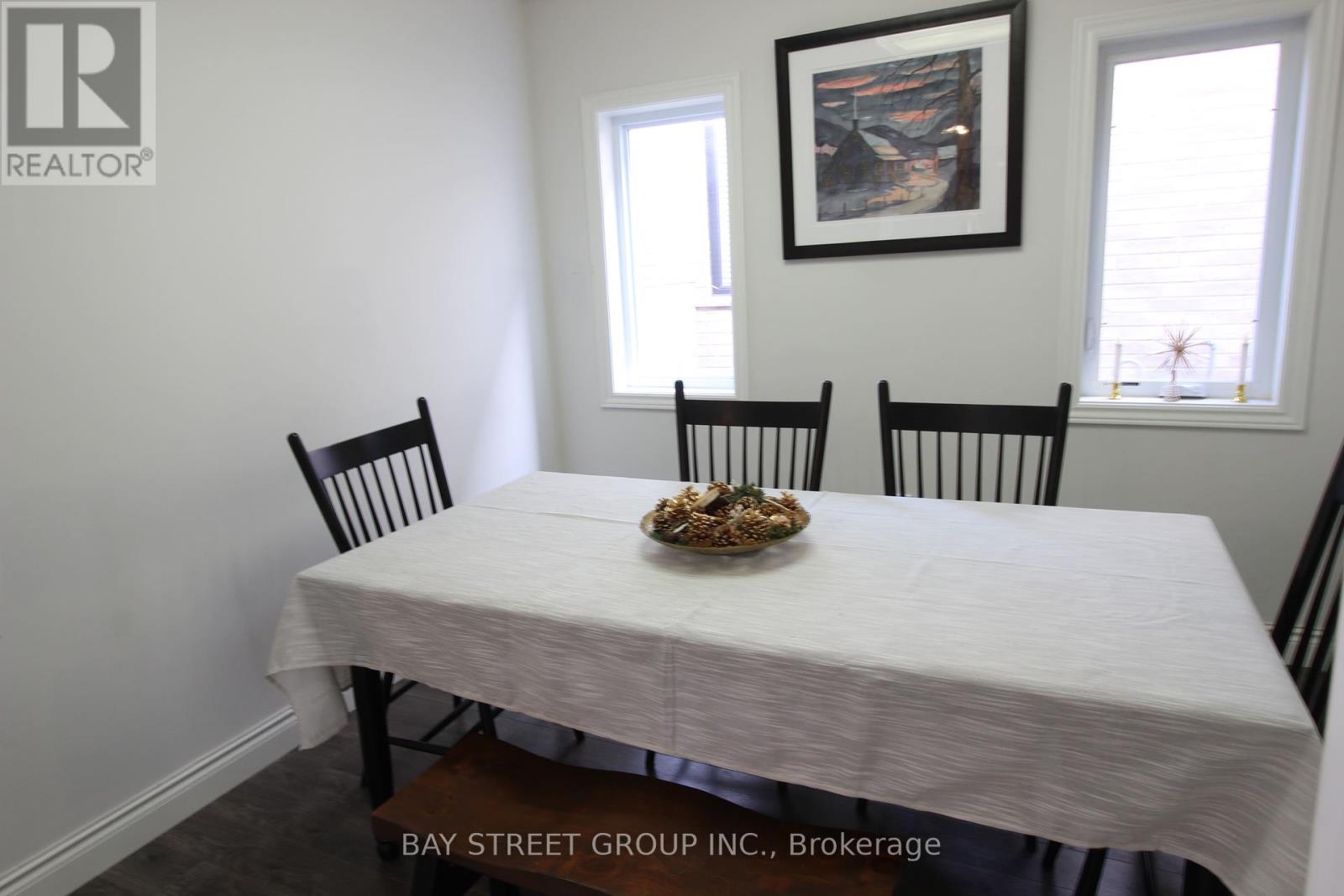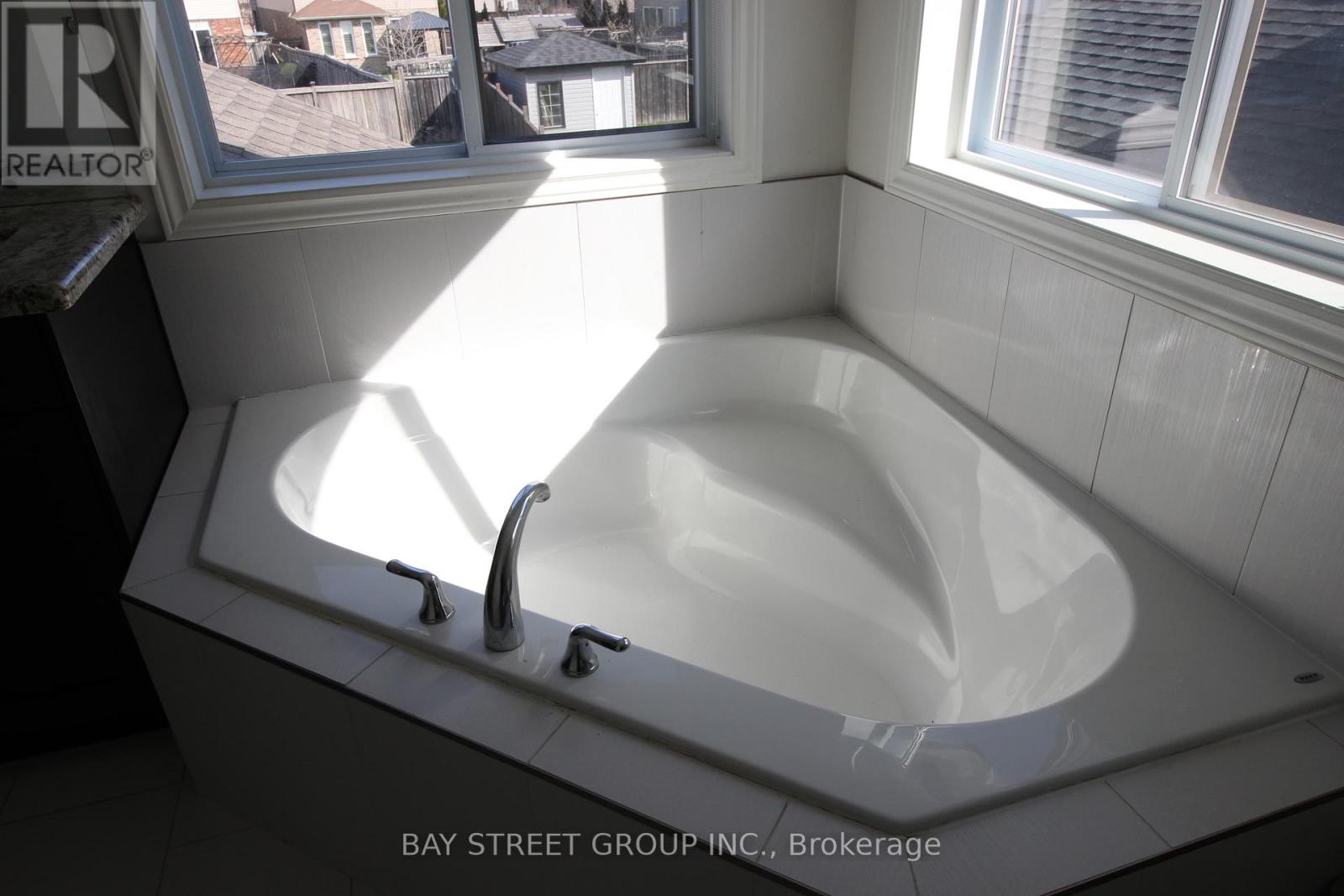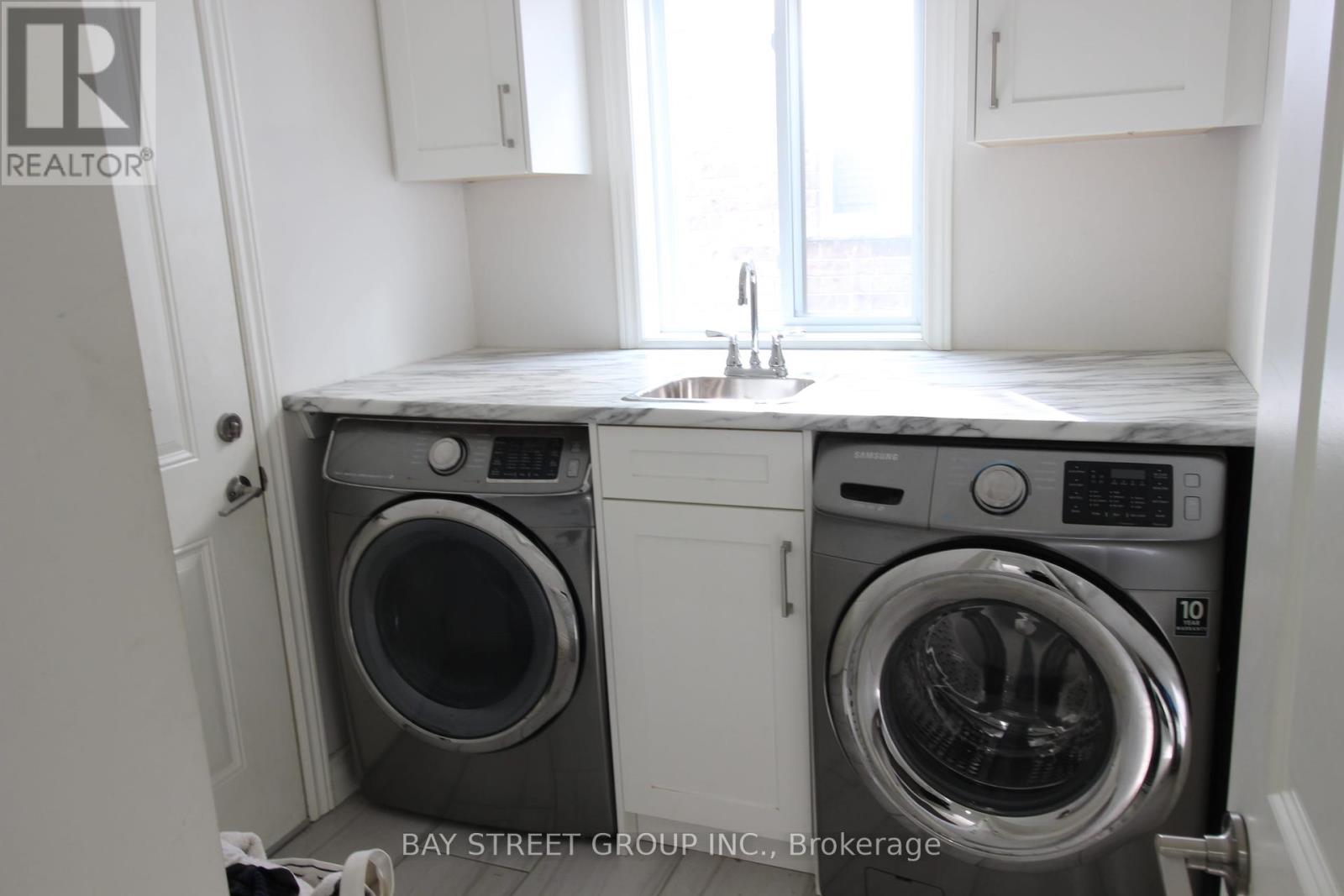1111 Medway Park Drive London North, Ontario N6G 0G1
3 Bedroom
3 Bathroom
1,500 - 2,000 ft2
Fireplace
Central Air Conditioning
Forced Air
$3,000 Monthly
Like new 2 story home located in North West Lonodn, 3 bedroom, 3 bathroom, double car garage, open concept kitchen, granite counter tops throughout, stainless steel appliances, gas fireplace in family room. The master bedroom features a 5 piece ensuite and walk-in closet. The backyard is full fenced with gas hook up for BBQ. This home has it all! (id:58043)
Property Details
| MLS® Number | X12149213 |
| Property Type | Single Family |
| Community Name | North S |
| Parking Space Total | 4 |
Building
| Bathroom Total | 3 |
| Bedrooms Above Ground | 3 |
| Bedrooms Total | 3 |
| Appliances | Garage Door Opener Remote(s) |
| Basement Development | Unfinished |
| Basement Type | N/a (unfinished) |
| Construction Style Attachment | Detached |
| Cooling Type | Central Air Conditioning |
| Exterior Finish | Brick, Vinyl Siding |
| Fireplace Present | Yes |
| Foundation Type | Poured Concrete |
| Half Bath Total | 1 |
| Heating Fuel | Natural Gas |
| Heating Type | Forced Air |
| Stories Total | 2 |
| Size Interior | 1,500 - 2,000 Ft2 |
| Type | House |
| Utility Water | Municipal Water |
Parking
| Attached Garage | |
| Garage |
Land
| Acreage | No |
| Sewer | Sanitary Sewer |
Rooms
| Level | Type | Length | Width | Dimensions |
|---|---|---|---|---|
| Second Level | Bathroom | Measurements not available | ||
| Second Level | Primary Bedroom | 4.57 m | 4.57 m | 4.57 m x 4.57 m |
| Second Level | Bedroom 2 | 3.66 m | 4 m | 3.66 m x 4 m |
| Second Level | Bedroom 3 | 3.66 m | 3.66 m | 3.66 m x 3.66 m |
| Second Level | Bathroom | Measurements not available | ||
| Main Level | Kitchen | 3 m | 4 m | 3 m x 4 m |
| Main Level | Eating Area | 3 m | 4 m | 3 m x 4 m |
| Main Level | Dining Room | 3 m | 3 m | 3 m x 3 m |
| Main Level | Living Room | 4.57 m | 4.57 m | 4.57 m x 4.57 m |
| Main Level | Laundry Room | Measurements not available | ||
| Main Level | Bathroom | Measurements not available |
Utilities
| Cable | Installed |
| Sewer | Installed |
https://www.realtor.ca/real-estate/28314344/1111-medway-park-drive-london-north-north-s-north-s
Contact Us
Contact us for more information
Yongbin Zhao
Salesperson
Bay Street Group Inc.
8300 Woodbine Ave Ste 500
Markham, Ontario L3R 9Y7
8300 Woodbine Ave Ste 500
Markham, Ontario L3R 9Y7
(905) 909-0101
(905) 909-0202










































