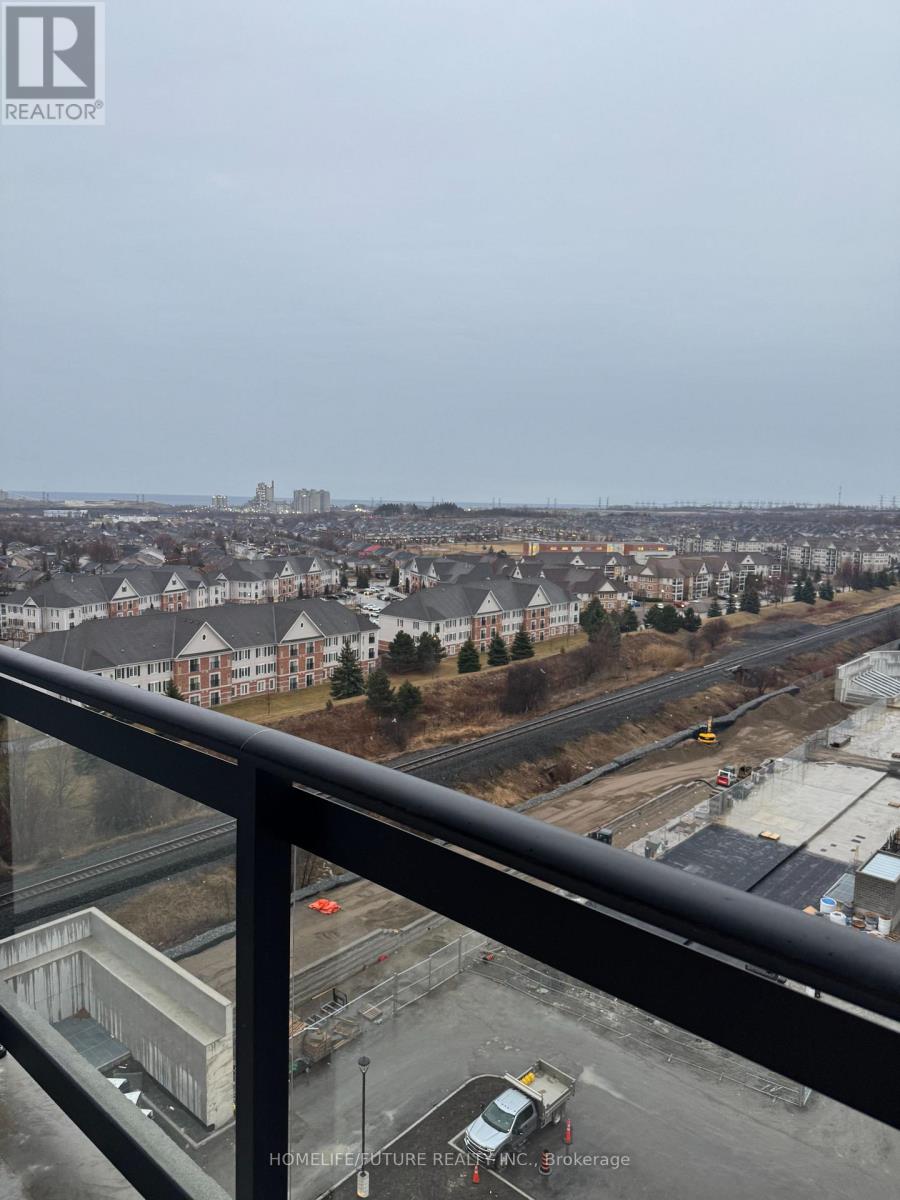1112 - 55 Clarington Boulevard Clarington, Ontario L1C 7J4
$2,250 Monthly
Brand New, Never-Lived 1+1 Condo By Kaitlin Corporation Located At Clarington Blvd Green Road , Situated 11th Floor With Views Of City And Lake Ontario Open Concept Living/Dining/Kitchen. Sleek Quartz Countertops, And 9-Footceilings. Floor-To-Ceiling Window In The Living Room With A Walk-Out Private Balcony. The Unit Comes With Stainless Steel Appliances Including Built-In Dishwasher, Ensuite Laundry, Luxury Vinyl Floor Throughout, 2 Full Baths, Oversized Master Bedroom With Walk-In Closet, And An Ensuite 3PC Bathroom. Indoor Fitness Centre, Roof Top Lounge, Yoga Room, Sophisticated Lobby, Amenity & Party Room, Roof Top Terrace, Locker And Parking Included, He Convenience Of Nearby Shopping Plazas, Grocery Stores, Restaurants, Parks, And Top-Rated Schools Closer To Hwy 401, 418 & 407, Just Steps From The Go Bus Stop, Pet-Friendly With Restrictions, This Condo Is A Perfect Place To Call Home. (id:58043)
Property Details
| MLS® Number | E12047181 |
| Property Type | Single Family |
| Community Name | Bowmanville |
| AmenitiesNearBy | Hospital, Park, Place Of Worship, Public Transit |
| CommunicationType | High Speed Internet |
| CommunityFeatures | Pet Restrictions |
| Features | Elevator, Balcony, Carpet Free |
| ParkingSpaceTotal | 1 |
| ViewType | View |
Building
| BathroomTotal | 2 |
| BedroomsAboveGround | 1 |
| BedroomsBelowGround | 1 |
| BedroomsTotal | 2 |
| Age | New Building |
| Amenities | Security/concierge, Exercise Centre, Party Room, Recreation Centre, Storage - Locker |
| Appliances | Dishwasher, Dryer, Stove, Washer, Refrigerator |
| CoolingType | Central Air Conditioning |
| ExteriorFinish | Concrete |
| FlooringType | Vinyl |
| HeatingFuel | Natural Gas |
| HeatingType | Forced Air |
| SizeInterior | 699.9943 - 798.9932 Sqft |
| Type | Apartment |
Parking
| Underground | |
| Garage |
Land
| Acreage | No |
| LandAmenities | Hospital, Park, Place Of Worship, Public Transit |
Rooms
| Level | Type | Length | Width | Dimensions |
|---|---|---|---|---|
| Flat | Living Room | 3.9 m | 3.7 m | 3.9 m x 3.7 m |
| Flat | Kitchen | 3.17 m | 3.2 m | 3.17 m x 3.2 m |
| Flat | Dining Room | 3.9 m | 3.7 m | 3.9 m x 3.7 m |
| Flat | Primary Bedroom | 4.12 m | 3.98 m | 4.12 m x 3.98 m |
| Flat | Den | 2.2 m | 2.75 m | 2.2 m x 2.75 m |
Interested?
Contact us for more information
Vijay Thangarajah
Salesperson
7 Eastvale Drive Unit 205
Markham, Ontario L3S 4N8



















