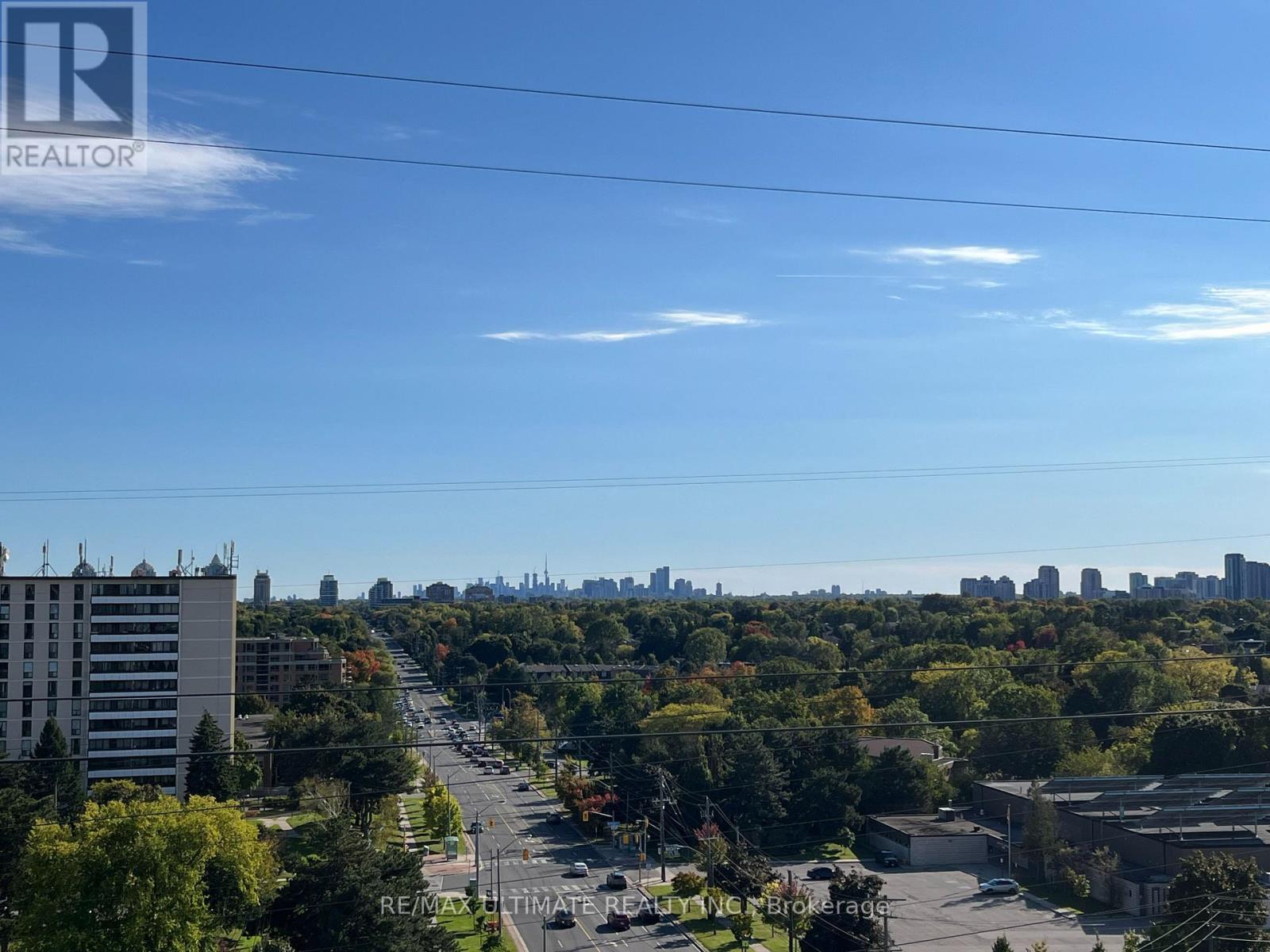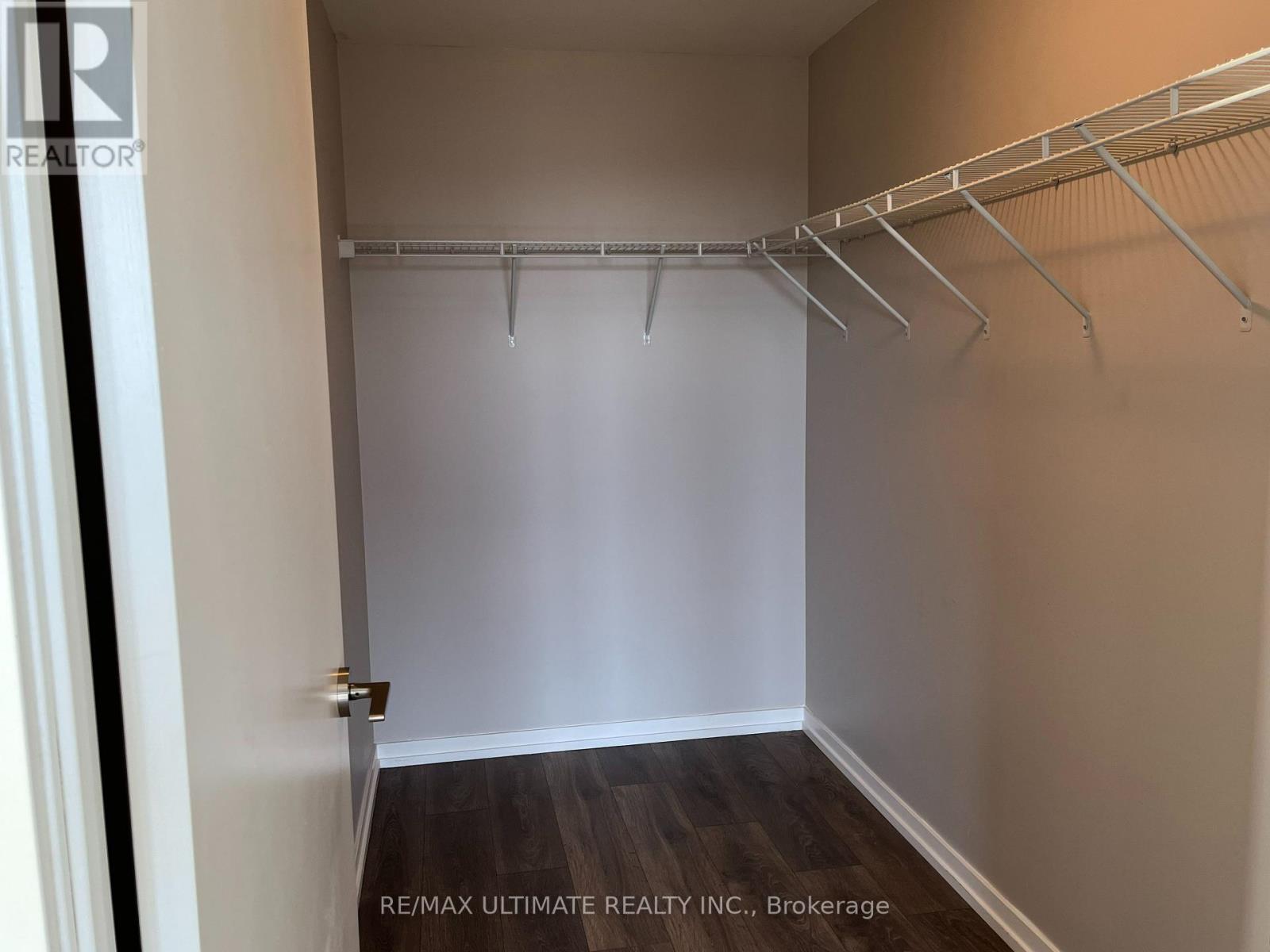1113 - 3237 Bayview Avenue Toronto, Ontario M2K 0G1
$3,650 Monthly
Welcome To This Spacious 2 Bedroom, 2 Bathroom South West Facing Corner Unit In The Bennett On Bayview. Live In Comfort & Style & Be The Envy Of All In This Prestigious Neighbourhood. This 1137 Sq Ft.Corner Unit With 9 Ft Ceilings Offers Floor To Ceiling Windows With Lots Of Natural Light. The Massive Balcony Offers South, West, & Northern Views. Open Concept Layout With Quartz Countertops In Kitchen & Bathrooms, Tile Floors In Bathrooms & Laundry Room. This Boutique Residence Is Close To All Amenities. Surrounded By All The Conveniences You Will Ever Need; Offers Transit At Your Doorstep, Incredible Shopping & Convenient Access To All Major Highways. Definitely A Must See. Won't Last. **** EXTRAS **** One Of The Largest Layouts In The Entire Building. Amenities Include: BBQ Area, 24 Hr Security/Concierge, Yoga Studio, Gym & Wellness Studio, Guest Suites, Outdoor Lounge Space, Outdoor Fire Pit. (id:58043)
Property Details
| MLS® Number | C9394706 |
| Property Type | Single Family |
| Neigbourhood | Bayview Woods-Steeles |
| Community Name | Bayview Woods-Steeles |
| AmenitiesNearBy | Park, Public Transit, Schools |
| CommunityFeatures | Pet Restrictions, Community Centre |
| Features | Conservation/green Belt, Balcony, Carpet Free, In Suite Laundry |
| ParkingSpaceTotal | 1 |
Building
| BathroomTotal | 2 |
| BedroomsAboveGround | 2 |
| BedroomsTotal | 2 |
| Amenities | Visitor Parking, Party Room, Security/concierge |
| Appliances | Dishwasher, Dryer, Microwave, Refrigerator, Stove, Washer |
| CoolingType | Central Air Conditioning |
| ExteriorFinish | Brick, Concrete |
| FlooringType | Laminate |
| HeatingFuel | Natural Gas |
| HeatingType | Forced Air |
| SizeInterior | 999.992 - 1198.9898 Sqft |
| Type | Apartment |
Parking
| Underground |
Land
| Acreage | No |
| LandAmenities | Park, Public Transit, Schools |
Rooms
| Level | Type | Length | Width | Dimensions |
|---|---|---|---|---|
| Main Level | Living Room | 9.38 m | 5.27 m | 9.38 m x 5.27 m |
| Main Level | Dining Room | 9.38 m | 5.27 m | 9.38 m x 5.27 m |
| Main Level | Kitchen | 3.05 m | 3.05 m | 3.05 m x 3.05 m |
| Main Level | Den | 1.98 m | 1.22 m | 1.98 m x 1.22 m |
| Main Level | Primary Bedroom | 3.1 m | 2.84 m | 3.1 m x 2.84 m |
| Main Level | Bedroom 2 | 3.5 m | 2.6 m | 3.5 m x 2.6 m |
Interested?
Contact us for more information
Joe Andreoli
Salesperson
1739 Bayview Ave.
Toronto, Ontario M4G 3C1






































