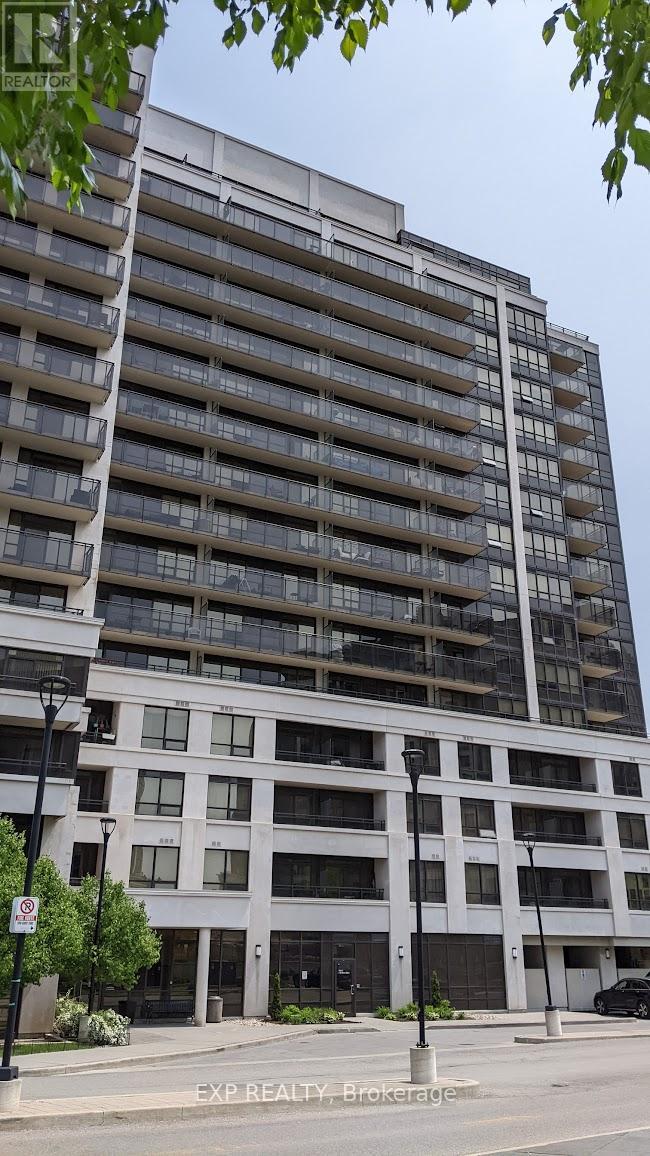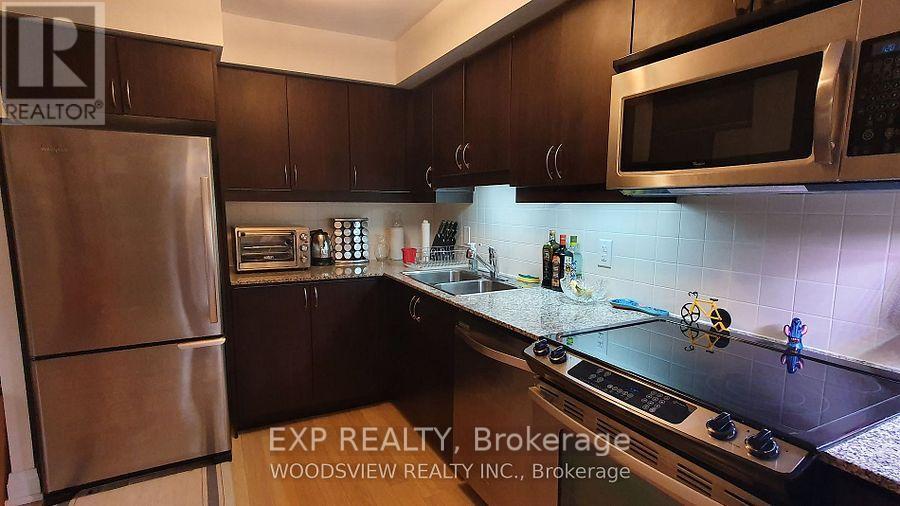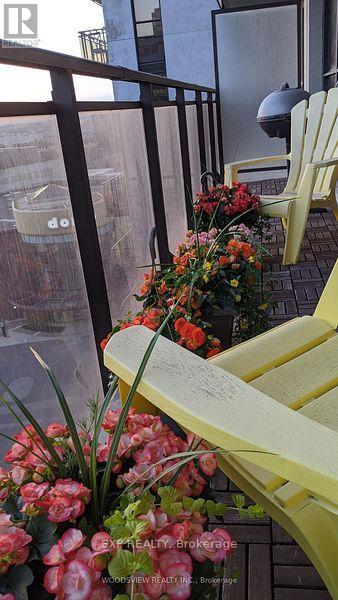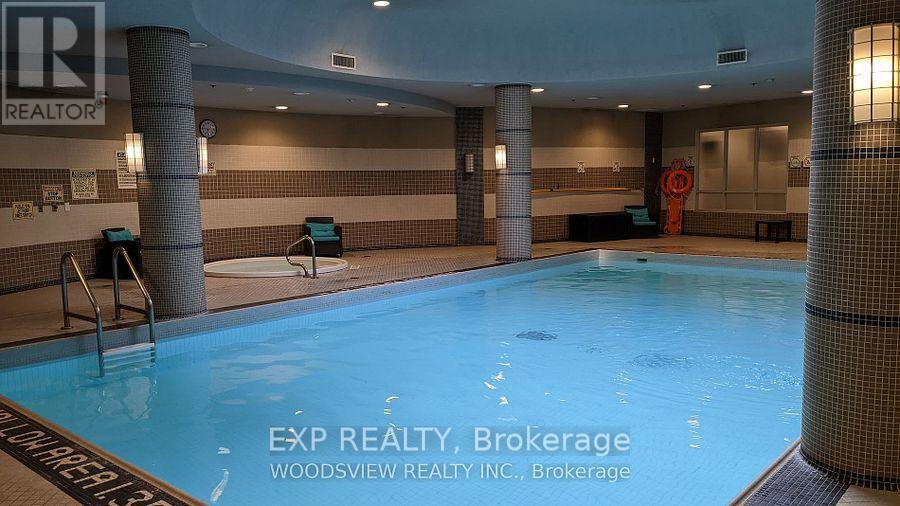1115 - 1 De Boers Drive Toronto, Ontario M3J 0G6
$2,450 Monthly
Welcome Home to this Lovely 1 Bedroom plus Den. 705 Sq Ft bright open interior space plus a wide 72 sq ft West Facing Private Balcony overlooking the Park. Enjoy the afternoon sun & living on the Higher, Quiet side in this Vibrant Community w/Sheppard West Subway Station a very short walk away. The Den is spacious and perfect for Work from Home Office. Laminate Flooring throughout. Naturally Bright Open Concept Living Space w/upgraded Kitchen w/Granite Counters, Backsplash & Stainless Steel Appliances. Walk-in Ensuite Laundry Room w/Metal Clothes Rack. The Primary Bedroom has a Walk-in Closet w/Custom B/I Organizers. Large 4 Piece Bath. Building Amenities include Indoor Swimming Pool, Jacuzzi, Fitness Centre, Media/ Theatre Room, Guest Suites, Party Room, Golf Simulator, Visitor Parking, Concierge and 24/7 Security. Ready to Move In! One underground parking spot included. Heat, Water & Parking included in Lease. Hydro extra. Yorkdale Mall nearby & easy access to Downtown Toronto via Allen Rd & Hwy 401 is a short quick drive. (id:58043)
Property Details
| MLS® Number | W12135803 |
| Property Type | Single Family |
| Neigbourhood | York University Heights |
| Community Name | York University Heights |
| Amenities Near By | Public Transit, Park |
| Community Features | Pet Restrictions |
| Features | Balcony, Carpet Free, In Suite Laundry |
| Parking Space Total | 1 |
Building
| Bathroom Total | 1 |
| Bedrooms Above Ground | 1 |
| Bedrooms Below Ground | 1 |
| Bedrooms Total | 2 |
| Amenities | Exercise Centre, Party Room, Visitor Parking, Security/concierge |
| Appliances | Dishwasher, Dryer, Microwave, Stove, Washer, Window Coverings, Refrigerator |
| Cooling Type | Central Air Conditioning |
| Exterior Finish | Brick, Concrete |
| Flooring Type | Laminate |
| Heating Fuel | Natural Gas |
| Heating Type | Forced Air |
| Size Interior | 700 - 799 Ft2 |
| Type | Apartment |
Parking
| Underground | |
| No Garage |
Land
| Acreage | No |
| Land Amenities | Public Transit, Park |
Rooms
| Level | Type | Length | Width | Dimensions |
|---|---|---|---|---|
| Flat | Living Room | 7.31 m | 3.05 m | 7.31 m x 3.05 m |
| Flat | Dining Room | 7.31 m | 3.05 m | 7.31 m x 3.05 m |
| Flat | Kitchen | Measurements not available | ||
| Flat | Primary Bedroom | 3.99 m | 3.96 m | 3.99 m x 3.96 m |
| Flat | Den | 2.93 m | 2.5 m | 2.93 m x 2.5 m |
Contact Us
Contact us for more information

Frank Caetano
Salesperson
www.frank.caetano@exprealty.com/
frank.caetano.9/
4711 Yonge St 10th Flr, 106430
Toronto, Ontario M2N 6K8
(866) 530-7737


























