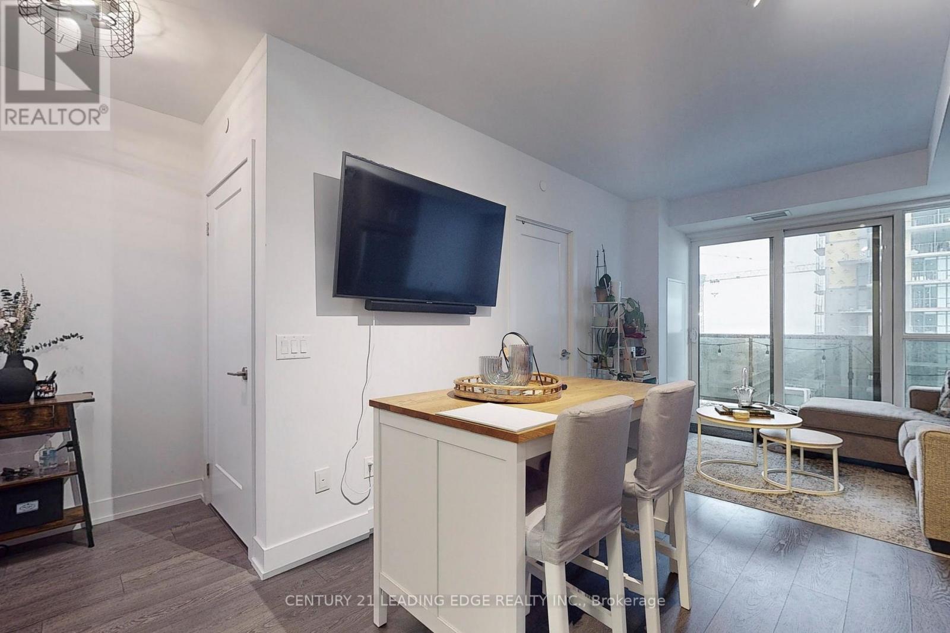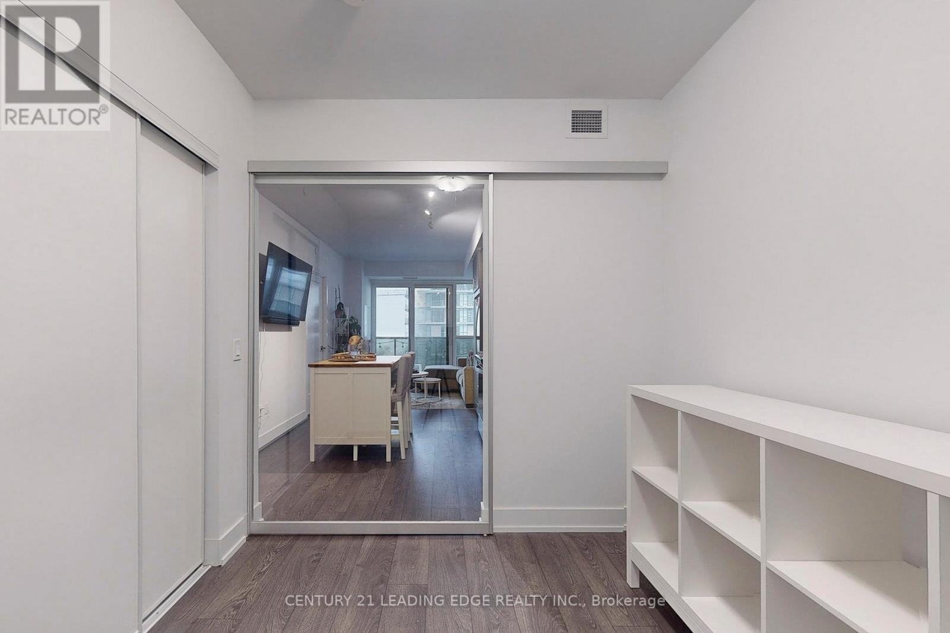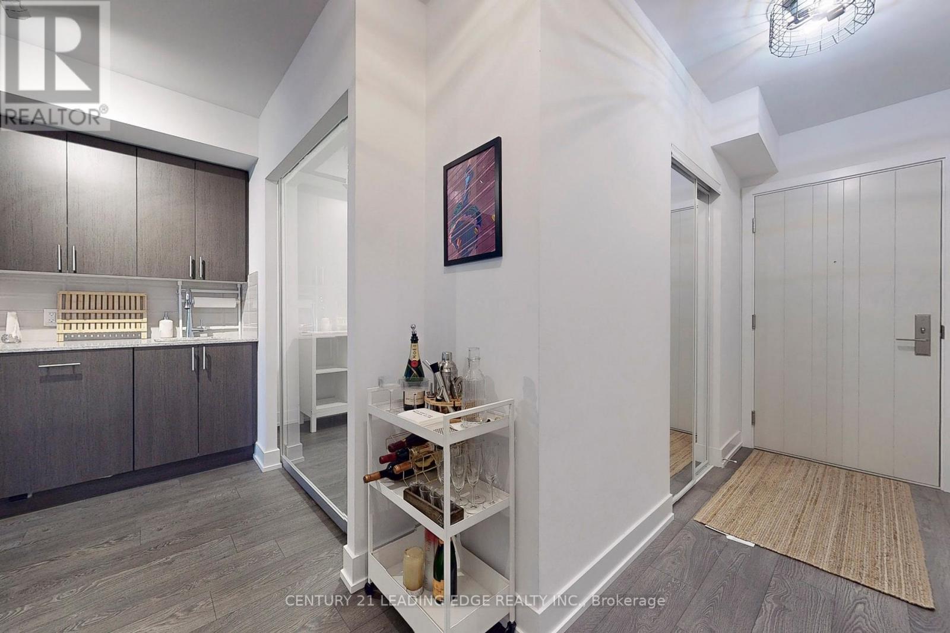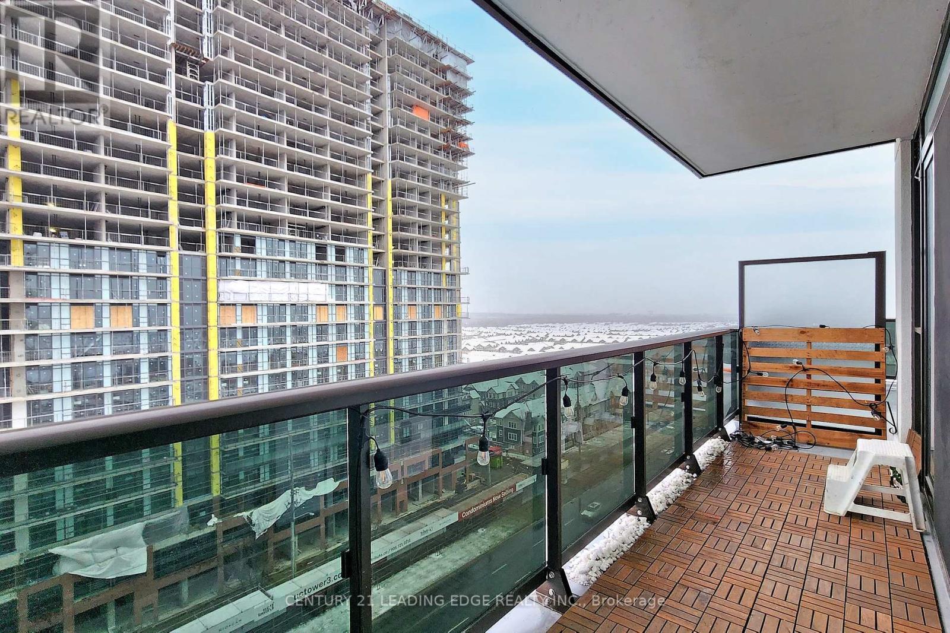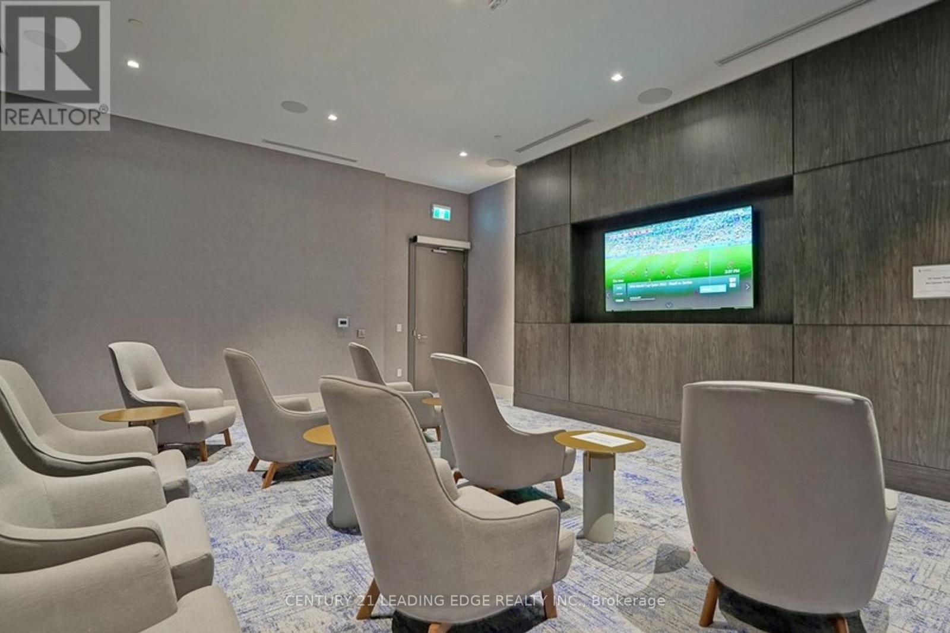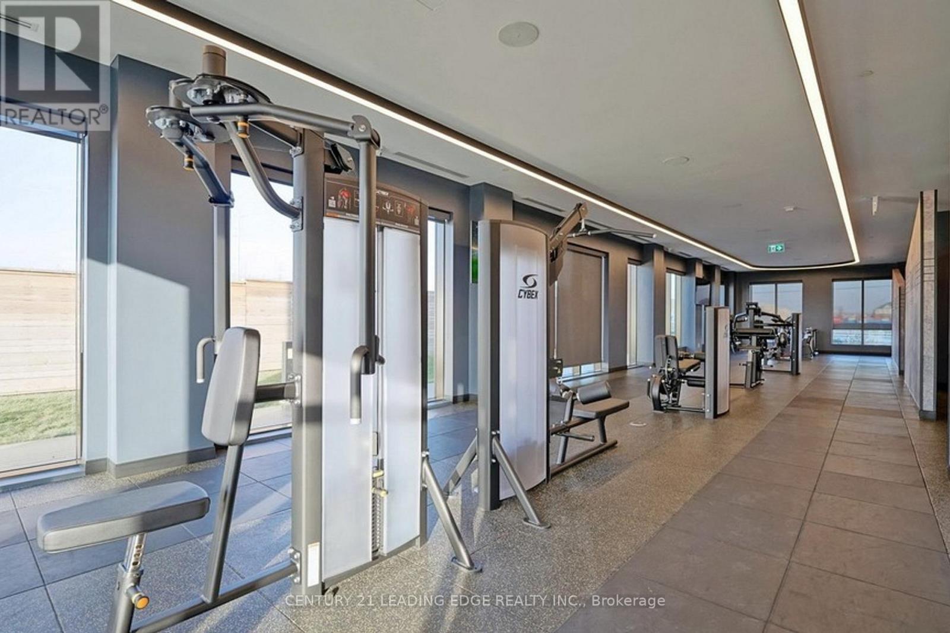1115 - 2550 Simcoe Street Oshawa, Ontario L1L 0P8
$2,200 Monthly
Experience Modern City living at its finest in this centrally located North Oshawa Condo. This Spacious 2 Br Features Open Concepts Floor Plan, Lots Of Natural Light! Laminate Floor Throughout, Ensuite Laundry. Modern Kitchen, Quartz Countertops, Backsplash, & Built-In Stainless Steel Appliances. Perfect For A Young Professional Couple, With Space For Work-At-Home. Minutes To Ontario Tech University & Durham College. Steps To New Plaza, Costco, Restaurants, Minutes To Highway 407 & 412.* Comes with 1 parking and lockerExperience Modern City living at its finest in this centrally located North Oshawa Condo. This Spacious 2 Br Features Open Concepts Floor Plan, Lots Of Natural Light! Laminate Floor Throughout, Ensuite Laundry. Modern Kitchen, Quartz Countertops, Backsplash, & Built-In Stainless Steel Appliances. Perfect For A Young Professional Couple, With Space For Work-At-Home. Minutes To Ontario Tech University & Durham College. Steps To New Plaza, Costco, Restaurants, Minutes To Highway 407 & 412.* Comes with 1 parking and locker! **** EXTRAS **** Great Amenities In The Building: Concierge, Visitor Parking, Gym, Party/Meeting Room, Movie Theatre/Games Room, Pet Spa, Business Centre, Outdoor Patio, Bbq And More! (id:58043)
Property Details
| MLS® Number | E10430930 |
| Property Type | Single Family |
| Neigbourhood | Windfields Farm |
| Community Name | Windfields |
| AmenitiesNearBy | Park, Public Transit, Schools |
| CommunityFeatures | Pet Restrictions |
| Features | Balcony |
| ParkingSpaceTotal | 1 |
Building
| BathroomTotal | 2 |
| BedroomsAboveGround | 2 |
| BedroomsTotal | 2 |
| Amenities | Security/concierge, Exercise Centre, Party Room, Recreation Centre, Storage - Locker |
| Appliances | Dishwasher, Dryer, Refrigerator, Stove, Washer |
| CoolingType | Central Air Conditioning |
| ExteriorFinish | Concrete |
| FlooringType | Laminate |
| HeatingFuel | Natural Gas |
| HeatingType | Forced Air |
| SizeInterior | 599.9954 - 698.9943 Sqft |
| Type | Apartment |
Land
| Acreage | No |
| FenceType | Fenced Yard |
| LandAmenities | Park, Public Transit, Schools |
Rooms
| Level | Type | Length | Width | Dimensions |
|---|---|---|---|---|
| Flat | Living Room | 4.01 m | 4.01 m | 4.01 m x 4.01 m |
| Flat | Kitchen | 4.01 m | 3.83 m | 4.01 m x 3.83 m |
| Flat | Bedroom | 3.14 m | 2.65 m | 3.14 m x 2.65 m |
| Flat | Bedroom 2 | 2.99 m | 2.39 m | 2.99 m x 2.39 m |
https://www.realtor.ca/real-estate/27666008/1115-2550-simcoe-street-oshawa-windfields-windfields
Interested?
Contact us for more information
Choy Yen Cho
Broker
165 Main Street North
Markham, Ontario L3P 1Y2













