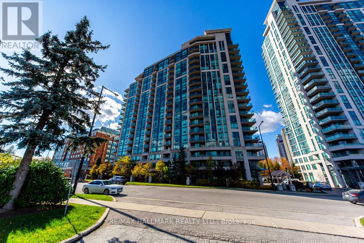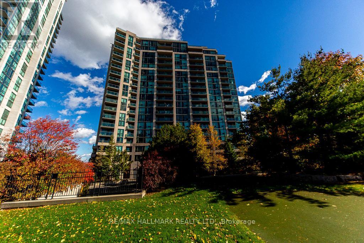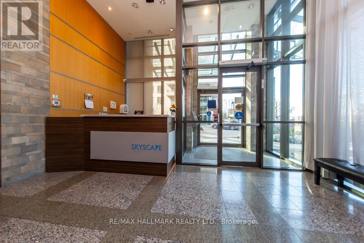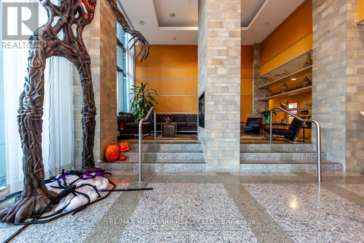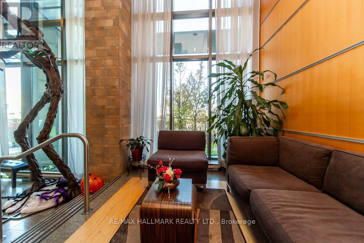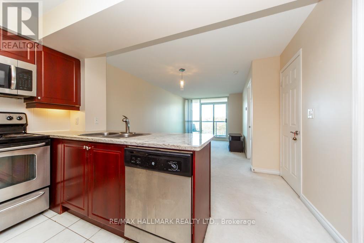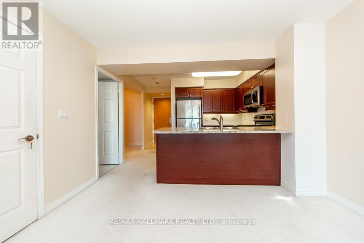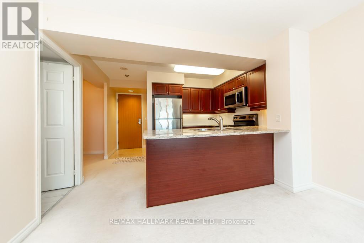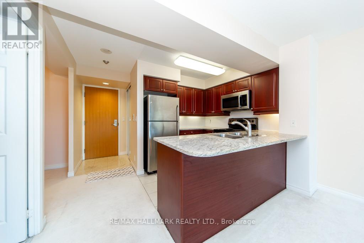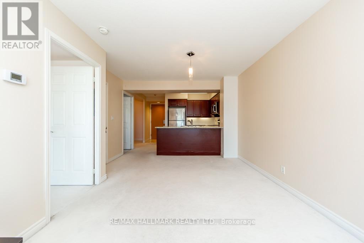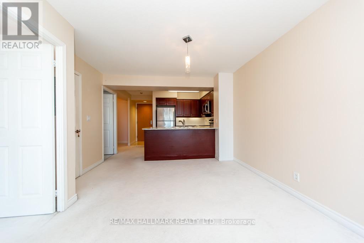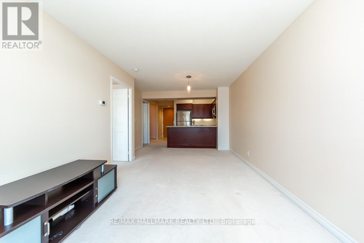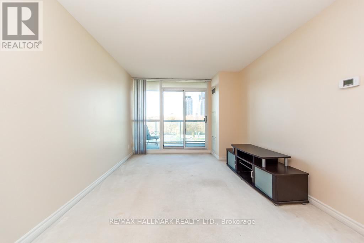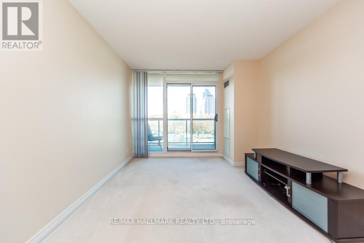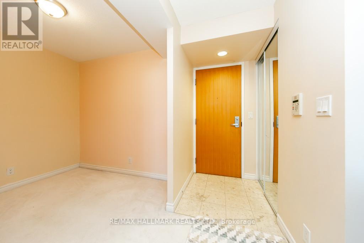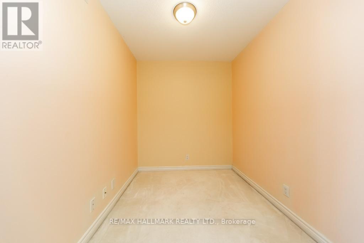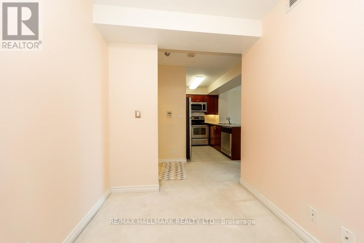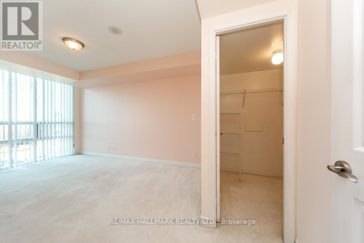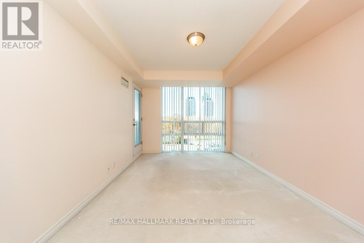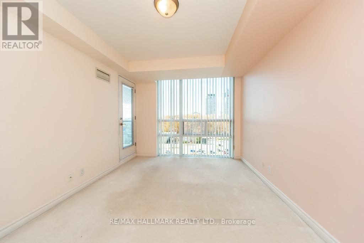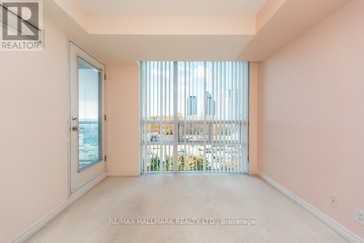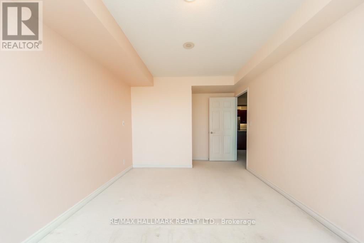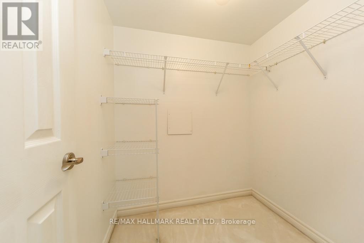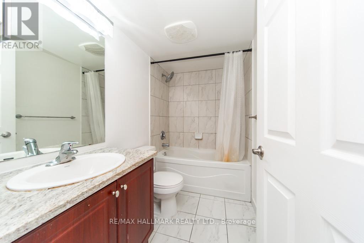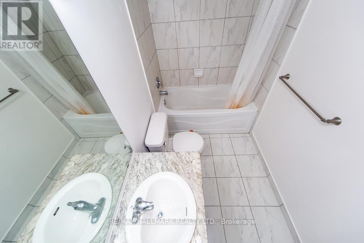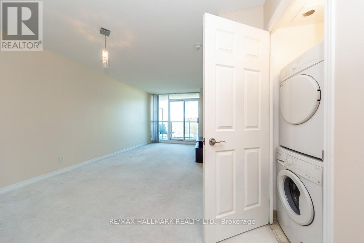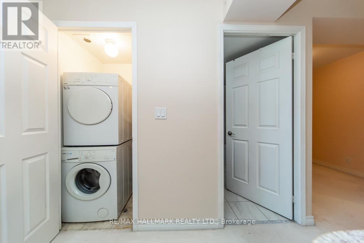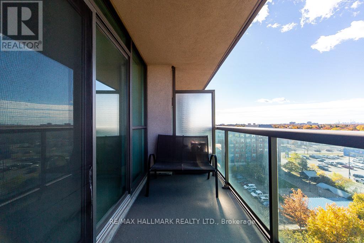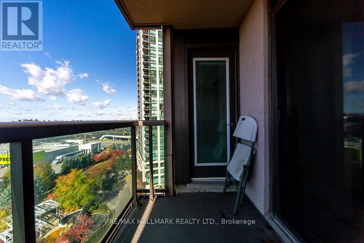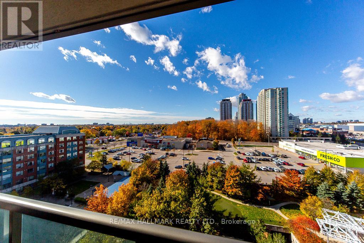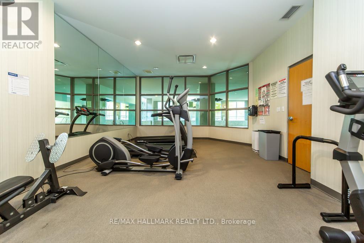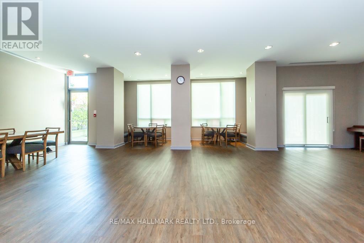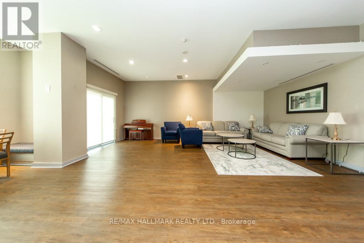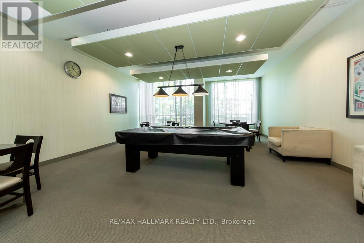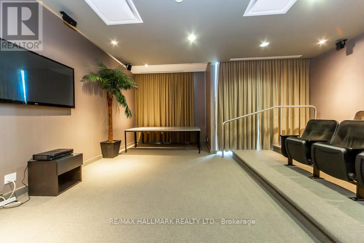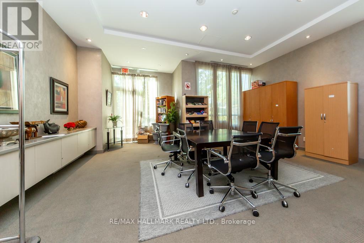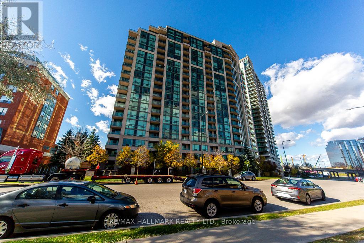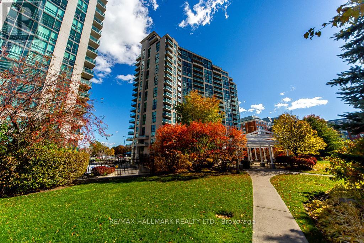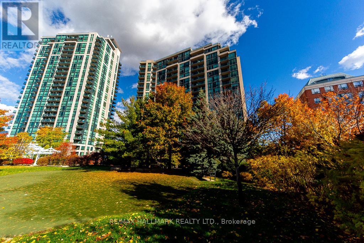1115 - 68 Grangeway Avenue Toronto, Ontario M1H 0A1
$2,400 Monthly
Welcome to 68 Grangeway Avenue - Luxury Living in the Heart of Scarborough. This 1 Bed plus Den unit offers bright, open living space with breathtaking, unobstructed views of greenery and the Toronto skyline. This well-maintained unit is filled with natural light and designed for both comfort and style. Enjoy a prime central location just steps to McCowan RT, Scarborough Town Centre, grocery stores, parks, schools, and a variety of shops and restaurants. Quick access to Highway 401, GO Transit, and the TTC makes commuting effortless. Residents enjoy resort-style amenities, including an indoor pool, sauna, fitness centre, theater room, games and party rooms, guest suites, billiards, golf putting area, and 24-hour concierge. Visitor parking, bike storage, and many more. A perfect blend of space, location, and lifestyle - this is condo living at its finest. (id:58043)
Property Details
| MLS® Number | E12511804 |
| Property Type | Single Family |
| Neigbourhood | Scarborough |
| Community Name | Bendale |
| Community Features | Pets Not Allowed |
| Features | Balcony |
| Parking Space Total | 1 |
Building
| Bathroom Total | 1 |
| Bedrooms Above Ground | 1 |
| Bedrooms Below Ground | 1 |
| Bedrooms Total | 2 |
| Basement Type | None |
| Cooling Type | Central Air Conditioning |
| Exterior Finish | Concrete |
| Heating Fuel | Natural Gas |
| Heating Type | Forced Air |
| Size Interior | 600 - 699 Ft2 |
| Type | Apartment |
Parking
| No Garage |
Land
| Acreage | No |
Rooms
| Level | Type | Length | Width | Dimensions |
|---|---|---|---|---|
| Flat | Living Room | 6.14 m | 3.1 m | 6.14 m x 3.1 m |
| Flat | Dining Room | 6.14 m | 3.1 m | 6.14 m x 3.1 m |
| Flat | Kitchen | 2.44 m | 2.44 m | 2.44 m x 2.44 m |
| Flat | Primary Bedroom | 4.5 m | 3.03 m | 4.5 m x 3.03 m |
| Flat | Study | 2.48 m | 2.13 m | 2.48 m x 2.13 m |
https://www.realtor.ca/real-estate/29069891/1115-68-grangeway-avenue-toronto-bendale-bendale
Contact Us
Contact us for more information

Bob Alejandro
Salesperson
bobbyalejandro.com/
685 Sheppard Ave E #401
Toronto, Ontario M2K 1B6
(416) 494-7653
(416) 494-0016


