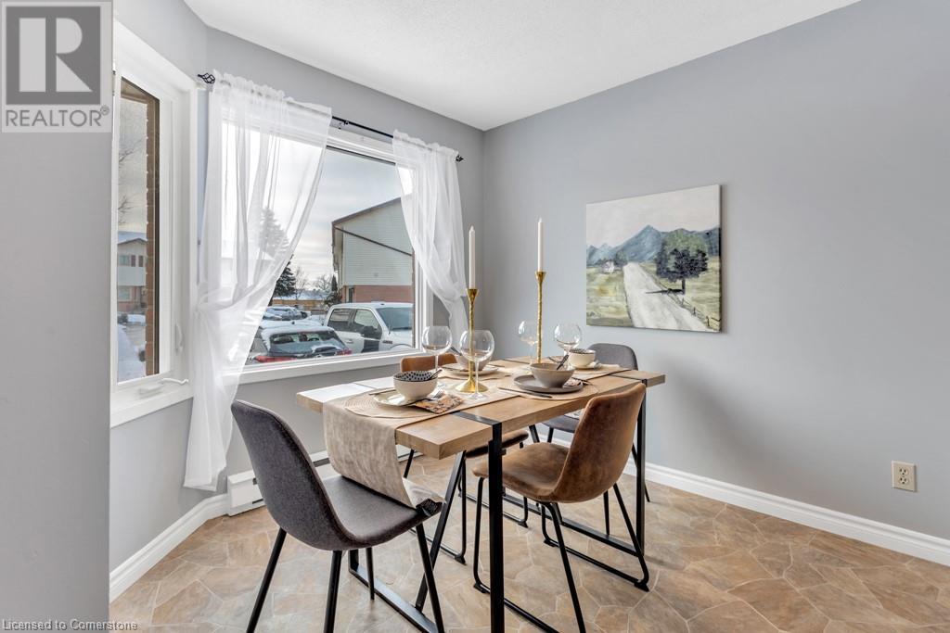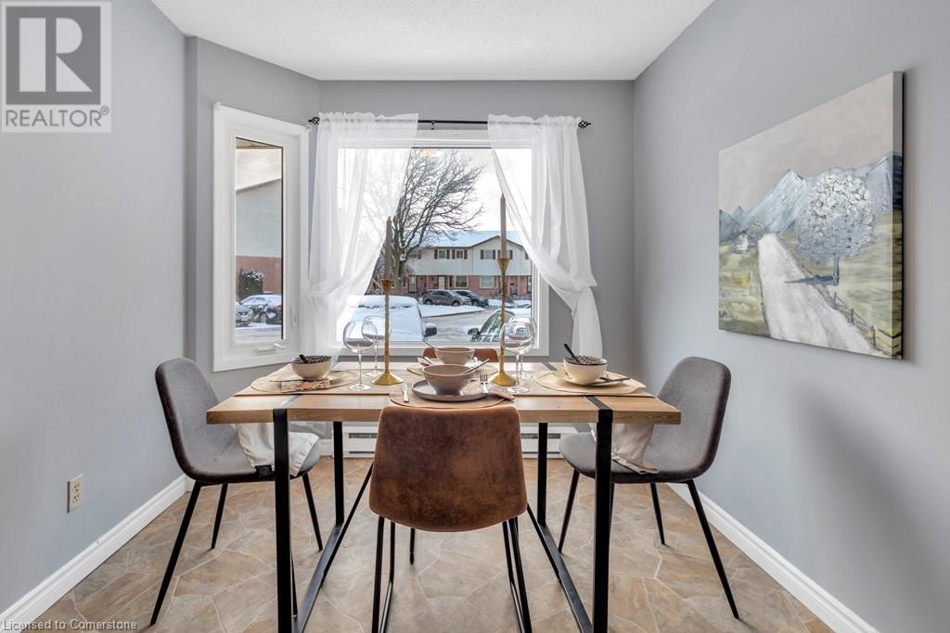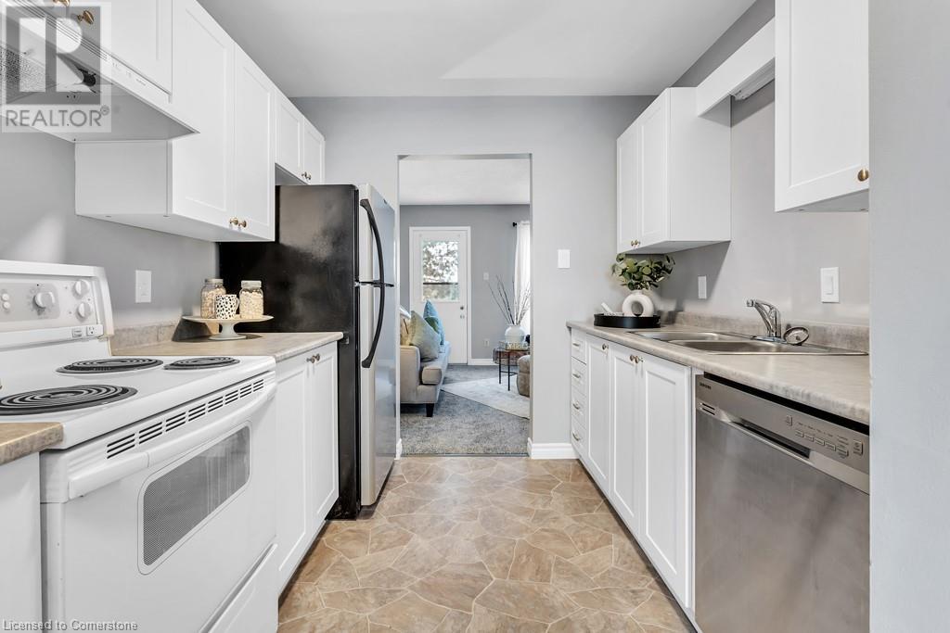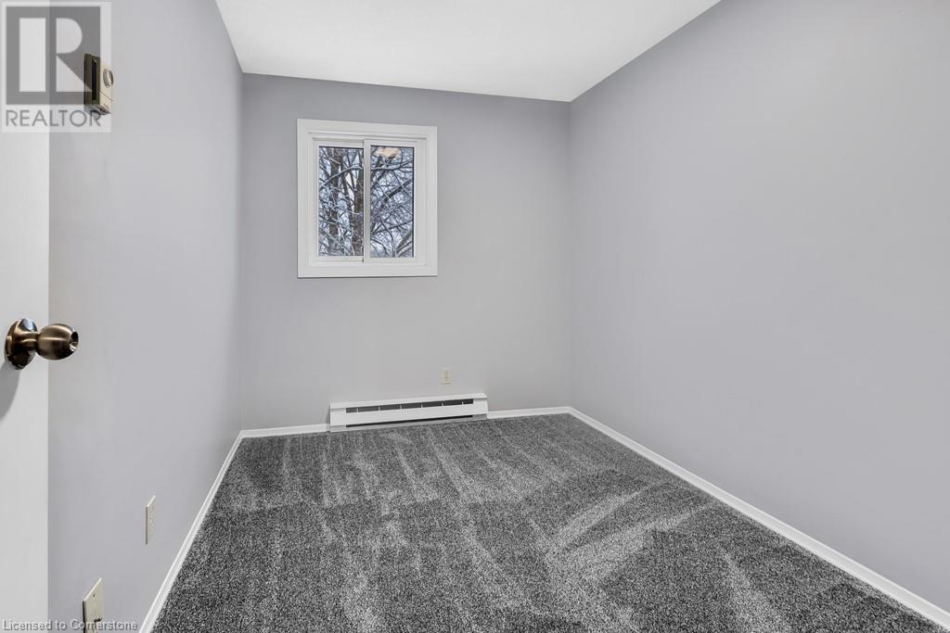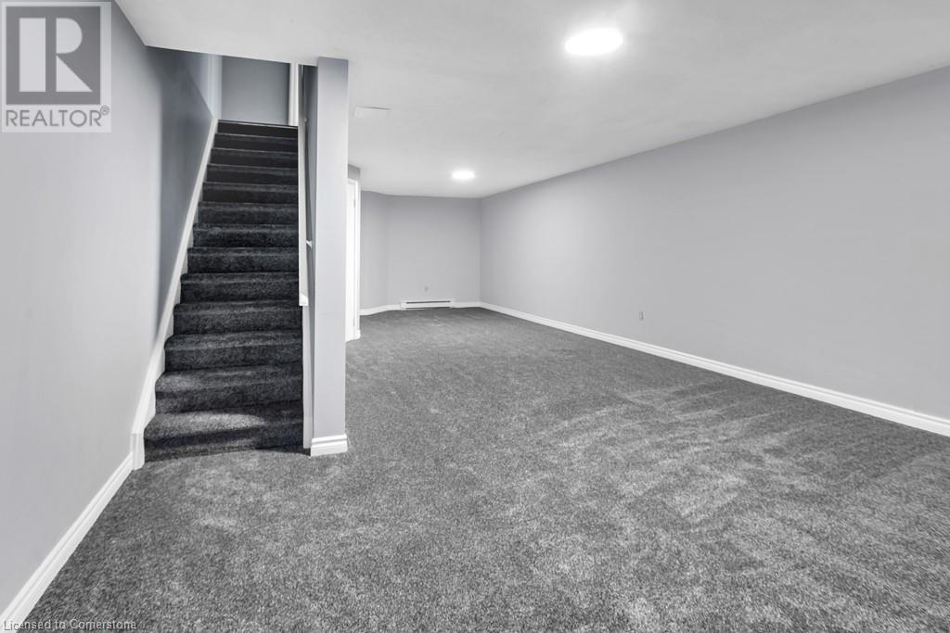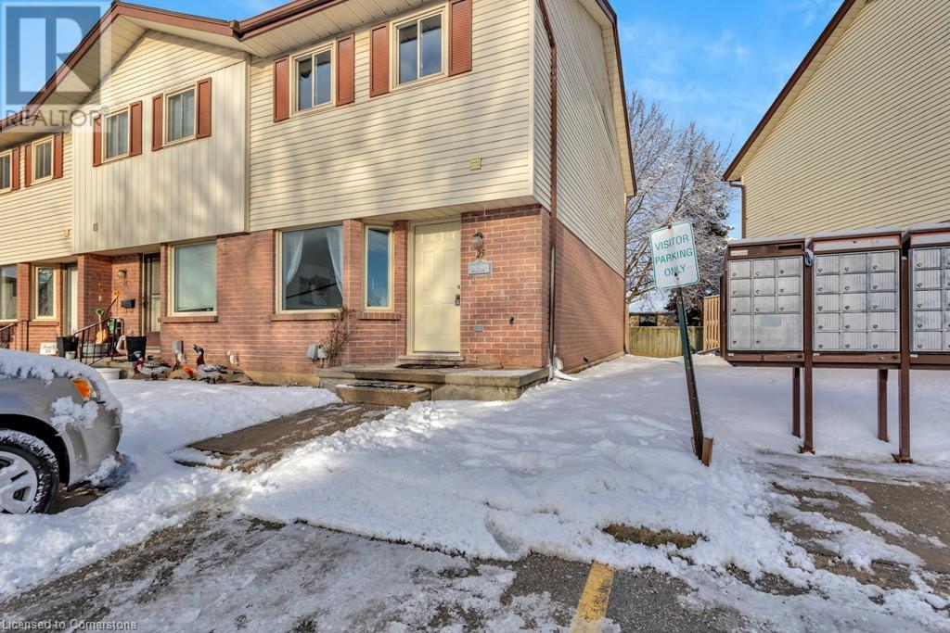1115 Nellis Street Unit# 25 Woodstock, Ontario N4T 1P6
$2,200 MonthlyInsurance, Property ManagementMaintenance, Insurance, Property Management
$278 Monthly
Maintenance, Insurance, Property Management
$278 MonthlyThis well-maintained 3-bedroom, 1.5-bathroom townhouse condo is perfect for families or professionals looking for a comfortable home in a convenient location! Home Features: Spacious Living Area – Bright and inviting layout Modern Kitchen – Includes a dishwasher for easy cleanup In-Unit Laundry – Washer & dryer included Back Deck – Great for relaxing or entertaining Close to Amenities – Minutes from shopping, schools, and parks Rent: $2,200 + Water & Hydro (Electric Heating) Parking: 1 spot included (2nd spot available for an additional fee) Contact us to book a viewing today! This one won’t last long! Contact Courtaney to schedule viewings at rentals@jhpm.ca or call/text 226-796-9772 (id:58043)
Property Details
| MLS® Number | 40696374 |
| Property Type | Single Family |
| AmenitiesNearBy | Park, Place Of Worship, Playground, Public Transit, Schools, Shopping |
| Features | Paved Driveway |
| ParkingSpaceTotal | 1 |
| Structure | Porch |
Building
| BathroomTotal | 2 |
| BedroomsAboveGround | 3 |
| BedroomsTotal | 3 |
| Appliances | Dishwasher, Refrigerator, Stove |
| BasementDevelopment | Partially Finished |
| BasementType | Full (partially Finished) |
| ConstructedDate | 1993 |
| ConstructionStyleAttachment | Attached |
| CoolingType | None |
| ExteriorFinish | Brick, Vinyl Siding |
| FoundationType | Poured Concrete |
| HalfBathTotal | 1 |
| HeatingFuel | Electric |
| HeatingType | Baseboard Heaters |
| SizeInterior | 1524 Sqft |
| Type | Row / Townhouse |
| UtilityWater | Municipal Water |
Land
| AccessType | Highway Nearby |
| Acreage | No |
| LandAmenities | Park, Place Of Worship, Playground, Public Transit, Schools, Shopping |
| Sewer | Municipal Sewage System |
| SizeTotalText | Unknown |
| ZoningDescription | R3 |
Rooms
| Level | Type | Length | Width | Dimensions |
|---|---|---|---|---|
| Second Level | 4pc Bathroom | 7'8'' x 5'1'' | ||
| Second Level | Bedroom | 8'1'' x 10'11'' | ||
| Second Level | Bedroom | 7'10'' x 14'6'' | ||
| Second Level | Primary Bedroom | 13'9'' x 11'2'' | ||
| Basement | Utility Room | 5'3'' x 10'5'' | ||
| Basement | Recreation Room | 15'4'' x 32'4'' | ||
| Main Level | Living Room | 15'9'' x 12'3'' | ||
| Main Level | Kitchen | 8'7'' x 11'1'' | ||
| Main Level | Dinette | 9'0'' x 9'2'' | ||
| Main Level | 2pc Bathroom | 2'10'' x 6'9'' |
https://www.realtor.ca/real-estate/27880891/1115-nellis-street-unit-25-woodstock
Interested?
Contact us for more information
Zachary Sandor Jancsar
Broker of Record
825946 Township Rd. 8, Rr1
Innerkip, Ontario N0J 1M0



