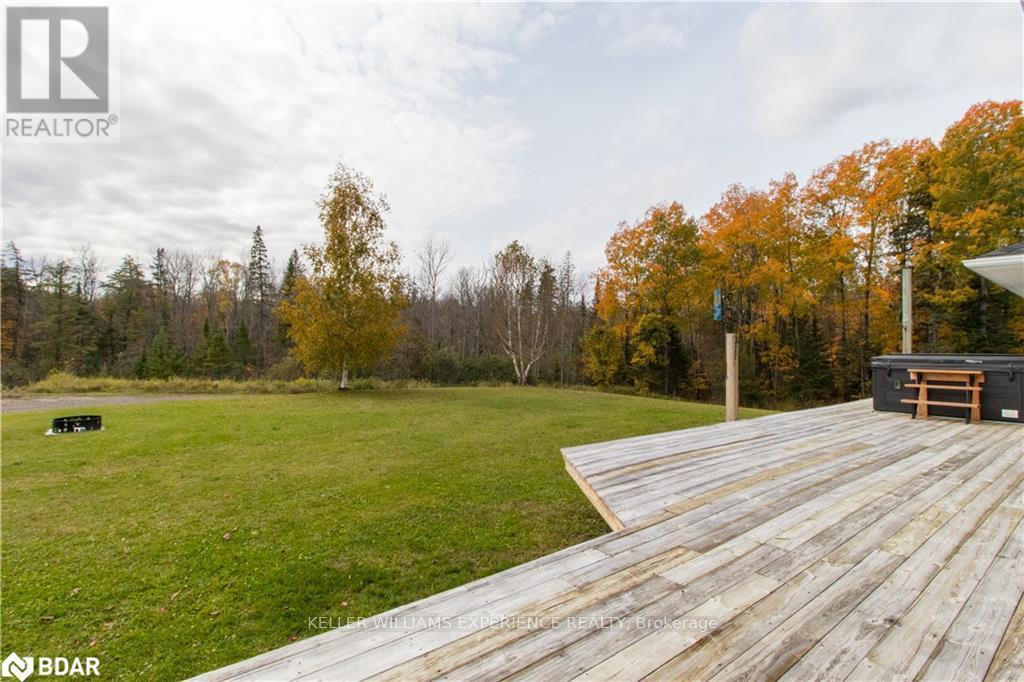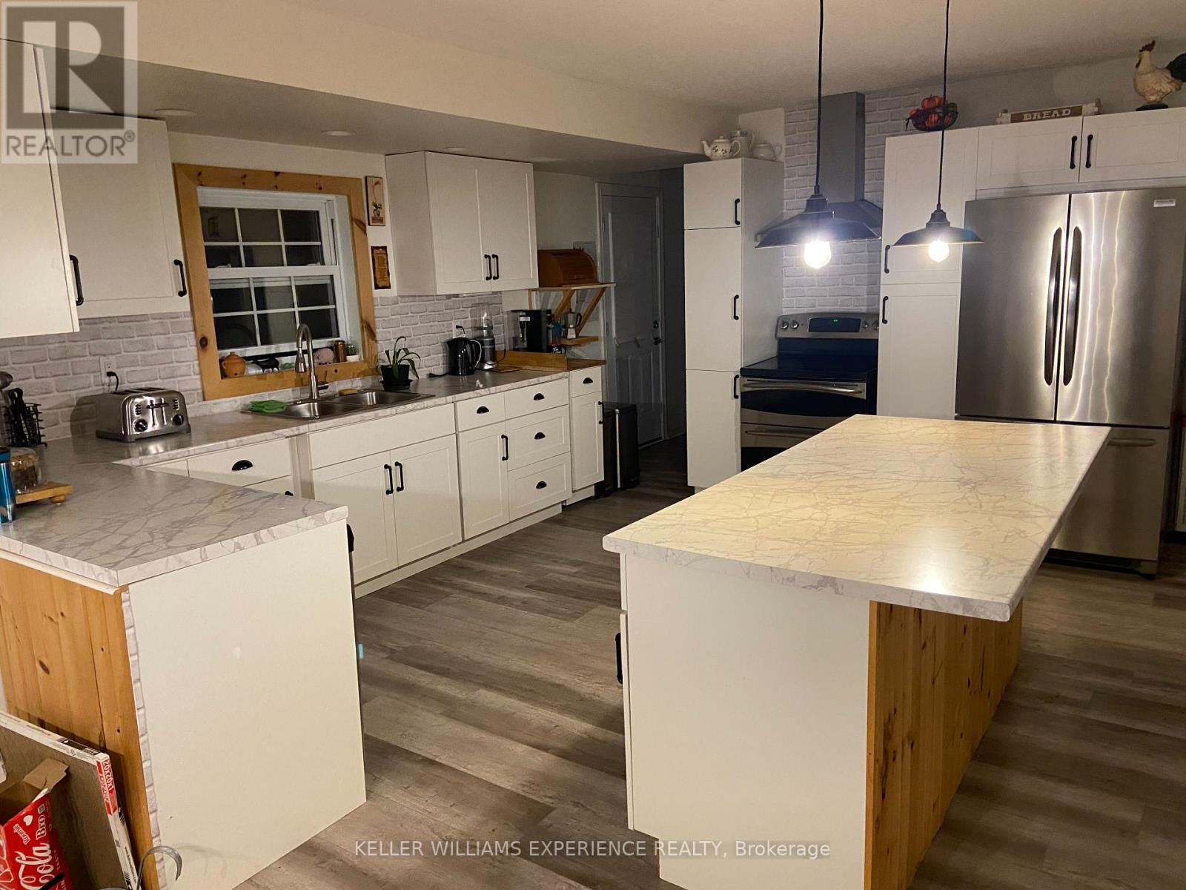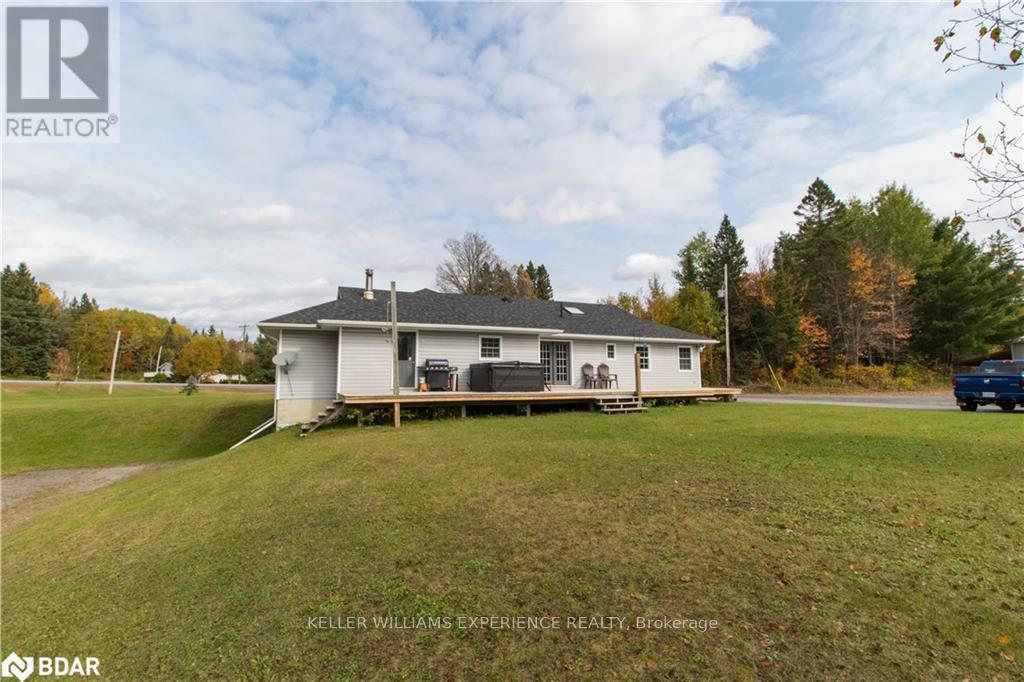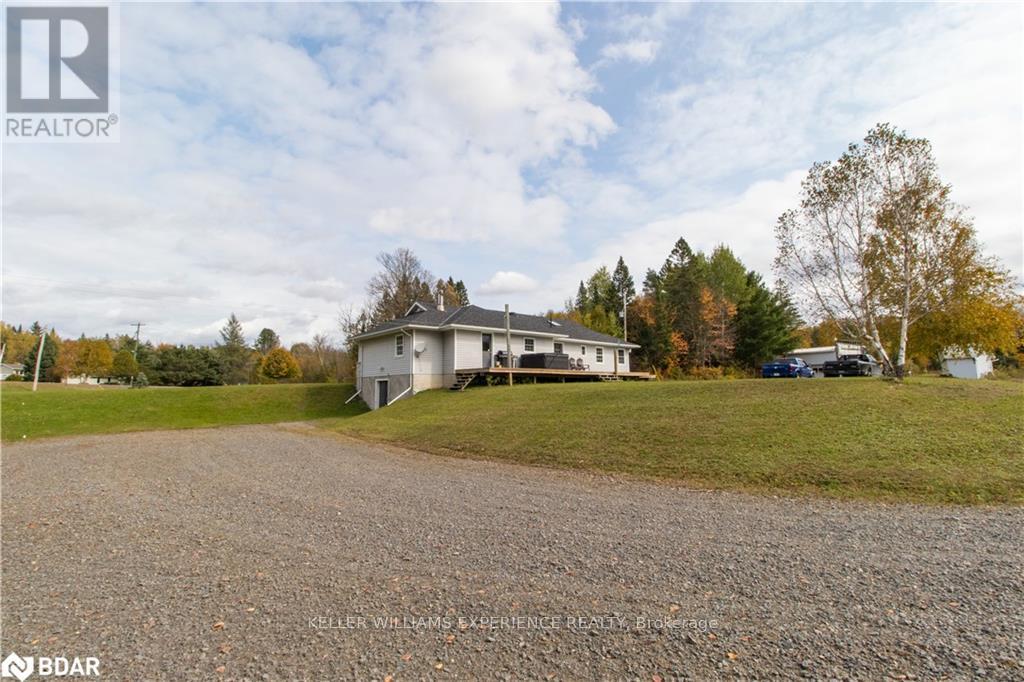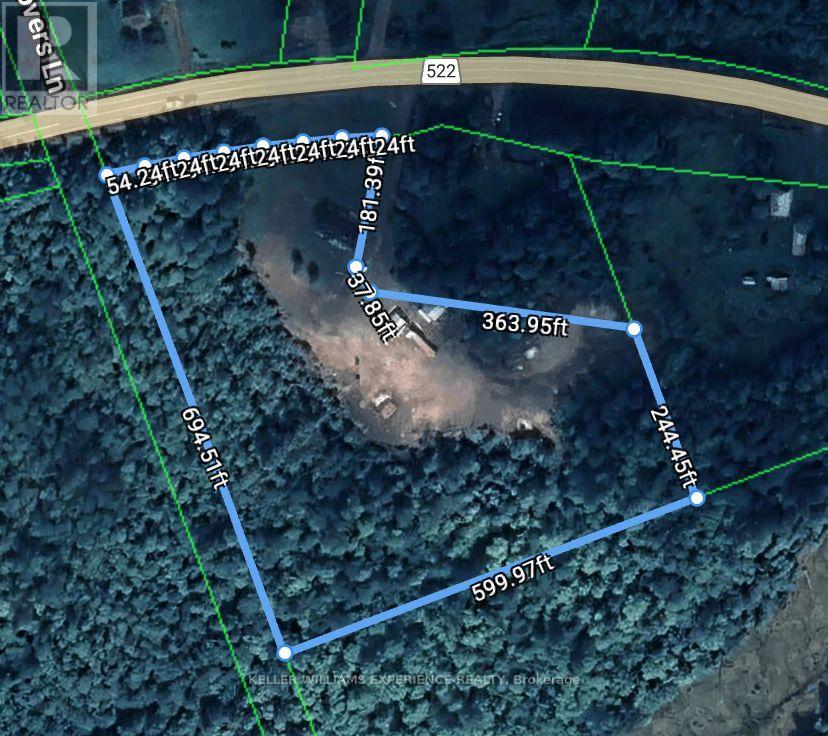11153 522 Highway Parry Sound Remote Area, Ontario P0H 1Y0
$3,000 Monthly
FOR LEASE PORT LORING - Set well back from the road on 8.9 acres, this renovated three-bedroom, two-bath furnished bungalow blends country privacy with modern comfort. The bright eat-in kitchen (2021) opens to generous living and family rooms, while a separate office suits remote work. A primary suite with three-piece ensuite, 2 additional bedrooms and four-piece bath complete the main level. A high-ceiling basement with exterior entry offers abundant storage, another living space, a pool table, laundry, a workshop area, and generator hook-up. Outbuildings include a 20 x 28 ft insulated Quonset hut with wood stove and a two-storey 20 x 20 ft shop. Front and rear decks overlook wildlife-rich grounds, and the lot backs onto OFSC snowmobile trails and vast crown land for hiking and ATV use. Minutes to shops, dining and a residents-only beach. Available on a one-year lease; tenant pays utilities, first and last months rent, references, and credit report required. (id:58043)
Property Details
| MLS® Number | X12177447 |
| Property Type | Single Family |
| Community Name | Arnstein |
| Features | Irregular Lot Size |
| Parking Space Total | 50 |
Building
| Bathroom Total | 2 |
| Bedrooms Above Ground | 3 |
| Bedrooms Total | 3 |
| Age | 16 To 30 Years |
| Architectural Style | Bungalow |
| Basement Development | Unfinished |
| Basement Type | N/a (unfinished) |
| Construction Style Attachment | Detached |
| Exterior Finish | Vinyl Siding, Brick |
| Foundation Type | Block |
| Heating Fuel | Electric |
| Heating Type | Forced Air |
| Stories Total | 1 |
| Size Interior | 1,500 - 2,000 Ft2 |
| Type | House |
Parking
| Garage |
Land
| Acreage | Yes |
| Sewer | Septic System |
| Size Total Text | 5 - 9.99 Acres |
Rooms
| Level | Type | Length | Width | Dimensions |
|---|---|---|---|---|
| Main Level | Kitchen | 4.62 m | 4.83 m | 4.62 m x 4.83 m |
| Main Level | Dining Room | 2.87 m | 3.61 m | 2.87 m x 3.61 m |
| Main Level | Bedroom | 2.95 m | 3.05 m | 2.95 m x 3.05 m |
| Main Level | Bathroom | 1.96 m | 2.39 m | 1.96 m x 2.39 m |
| Main Level | Bedroom 2 | 3.05 m | 3 m | 3.05 m x 3 m |
| Main Level | Primary Bedroom | 3.61 m | 4.24 m | 3.61 m x 4.24 m |
| Main Level | Bathroom | 2.36 m | 1.52 m | 2.36 m x 1.52 m |
| Main Level | Living Room | 4.57 m | 4.04 m | 4.57 m x 4.04 m |
| Main Level | Family Room | 4.34 m | 4.34 m | 4.34 m x 4.34 m |
| Main Level | Office | 2.51 m | 3.3 m | 2.51 m x 3.3 m |
Utilities
| Electricity | Installed |
| Sewer | Installed |
Contact Us
Contact us for more information
Dylan Jarvis
Salesperson
(705) 720-2200
(705) 733-2200









