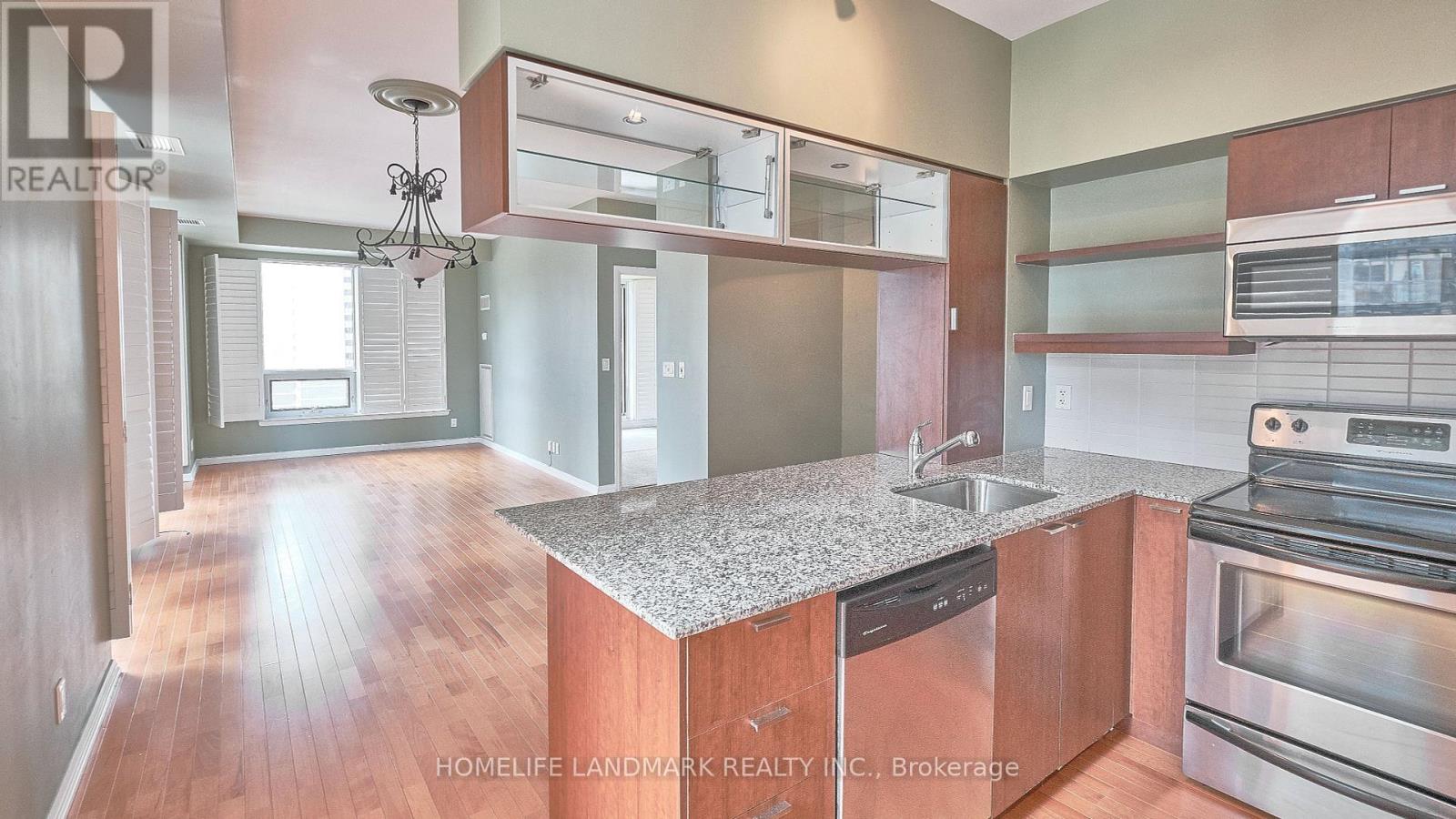1117 - 35 Hayden Street Toronto, Ontario M4Y 3C3
$3,500 Monthly
Yonge/Bloor The most desirable intersection to live in Toronto! Sun-soaked south, east & west facing, split plan 2 bedroom with three oversized balconies, multitude of well finished upgrades, modified kitchen with extra cabinetry, granite, flat ceilings, luxurious bathrooms with marble & more, steps to Yonge&Bloor, subway at your door and all downtown delights. Live in the heart of it all! (id:58043)
Property Details
| MLS® Number | C11906041 |
| Property Type | Single Family |
| Community Name | Church-Yonge Corridor |
| CommunityFeatures | Pets Not Allowed |
| Features | Balcony, In Suite Laundry |
| ParkingSpaceTotal | 1 |
| PoolType | Indoor Pool |
Building
| BathroomTotal | 2 |
| BedroomsAboveGround | 2 |
| BedroomsBelowGround | 1 |
| BedroomsTotal | 3 |
| Amenities | Security/concierge, Exercise Centre, Visitor Parking, Separate Electricity Meters, Storage - Locker |
| Appliances | Dishwasher, Dryer, Microwave, Refrigerator, Stove, Washer |
| CoolingType | Central Air Conditioning |
| ExteriorFinish | Concrete |
| FlooringType | Hardwood |
| HeatingFuel | Natural Gas |
| HeatingType | Forced Air |
| SizeInterior | 999.992 - 1198.9898 Sqft |
| Type | Apartment |
Parking
| Underground |
Land
| Acreage | No |
Rooms
| Level | Type | Length | Width | Dimensions |
|---|---|---|---|---|
| Flat | Foyer | 2.03 m | 1.69 m | 2.03 m x 1.69 m |
| Flat | Living Room | 7.55 m | 3.55 m | 7.55 m x 3.55 m |
| Flat | Dining Room | 7.55 m | 3.55 m | 7.55 m x 3.55 m |
| Flat | Primary Bedroom | 3.86 m | 3.58 m | 3.86 m x 3.58 m |
| Flat | Bedroom 2 | 3.63 m | 3.05 m | 3.63 m x 3.05 m |
| Flat | Other | 4.09 m | 1.77 m | 4.09 m x 1.77 m |
| Flat | Other | 2.67 m | 1.44 m | 2.67 m x 1.44 m |
Interested?
Contact us for more information
Lily Xiaoyu Hu
Broker
7240 Woodbine Ave Unit 103
Markham, Ontario L3R 1A4
Martin Xiaoliang Chen
Salesperson
7240 Woodbine Ave Unit 103
Markham, Ontario L3R 1A4




















