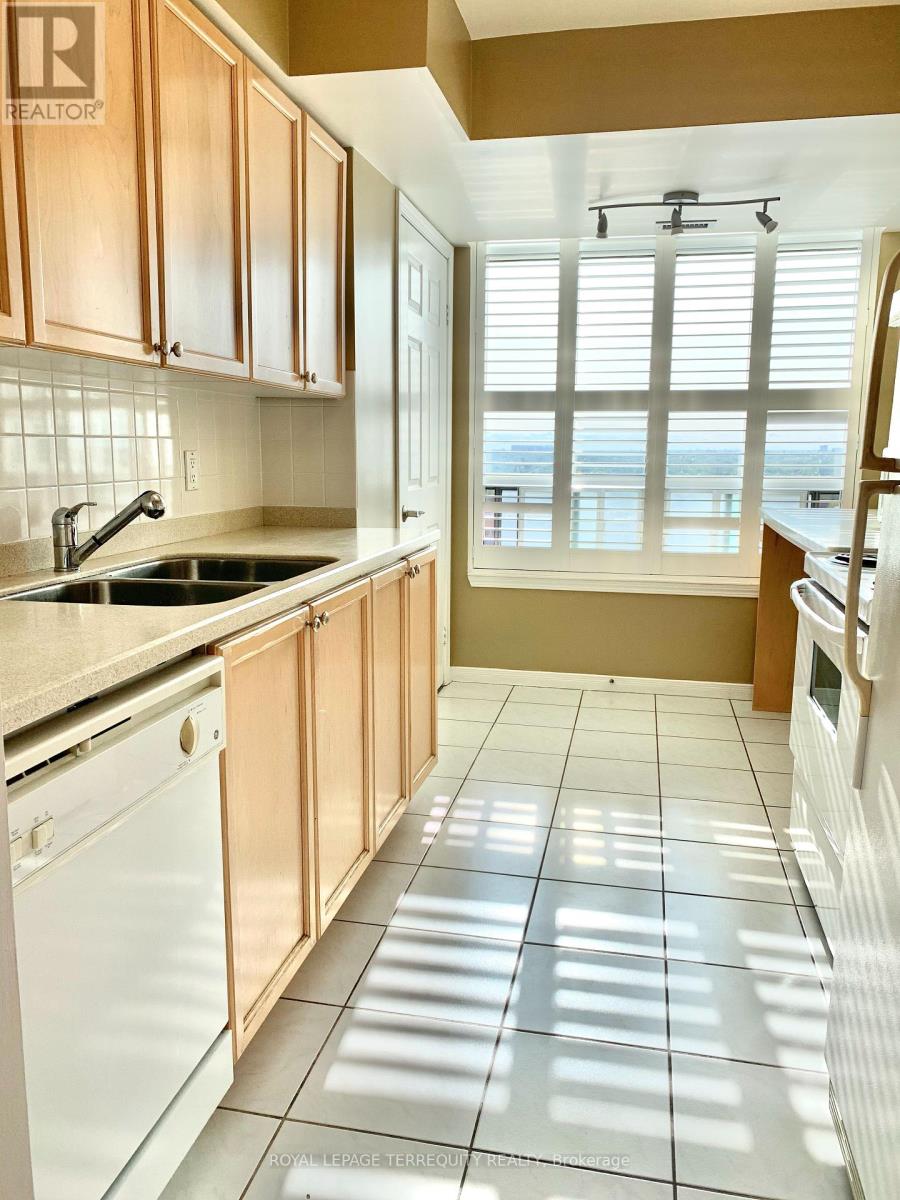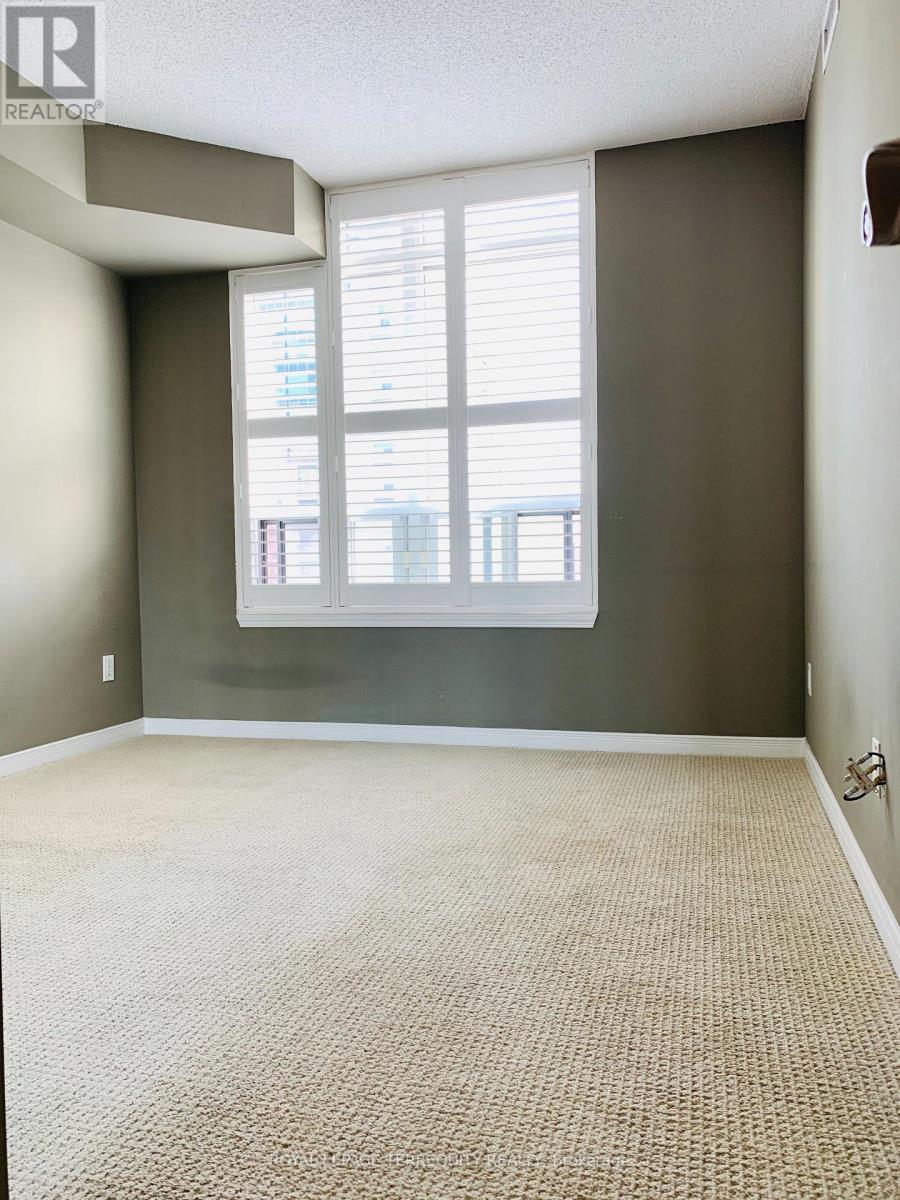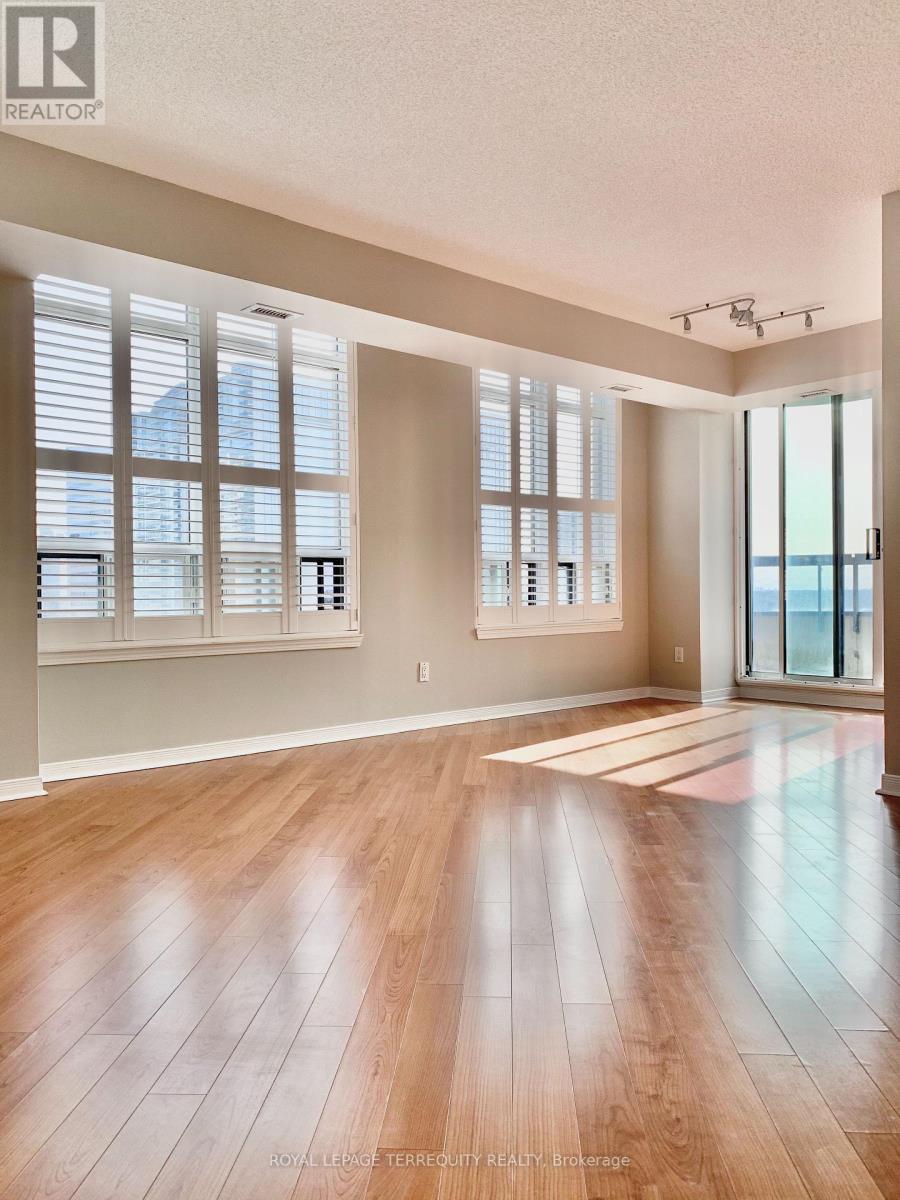1117 - 8 Hillcrest Avenue Toronto, Ontario M2N 6Y6
$3,280 Monthly
Ultimate Prime Location With 1000 Sqf Living Space. Large Split 2 Bedroom Suite Located At Empress Walk With Direct Access To North York Centre Subway, Retail Complex Includes Loblaws, Cinema, Lcbo, Restaurants And Shops! Open Concept Layout Bright Living And Dining Room, Balcony Overlooking Mel Lastman Square With Unobstructed View. New Comers Welcome ! **EXTRAS** Fridge, Stove, Range Hood, B/I Dishwasher, Microwave, Front Load Washer/Dryer, Window Coverings, All Electric Light Fixtures, 24 Hrs Concierge. (id:58043)
Property Details
| MLS® Number | C11825174 |
| Property Type | Single Family |
| Community Name | Willowdale East |
| Amenities Near By | Place Of Worship, Public Transit, Schools |
| Community Features | Pet Restrictions, Community Centre |
| Features | Balcony |
| Parking Space Total | 1 |
Building
| Bathroom Total | 2 |
| Bedrooms Above Ground | 2 |
| Bedrooms Total | 2 |
| Amenities | Security/concierge, Exercise Centre, Recreation Centre, Sauna, Visitor Parking |
| Cooling Type | Central Air Conditioning |
| Exterior Finish | Concrete |
| Flooring Type | Laminate |
| Heating Fuel | Natural Gas |
| Heating Type | Forced Air |
| Size Interior | 900 - 999 Ft2 |
| Type | Apartment |
Parking
| Underground | |
| Garage |
Land
| Acreage | No |
| Land Amenities | Place Of Worship, Public Transit, Schools |
Rooms
| Level | Type | Length | Width | Dimensions |
|---|---|---|---|---|
| Ground Level | Living Room | 4.4 m | 3.7 m | 4.4 m x 3.7 m |
| Ground Level | Dining Room | 2.56 m | 2.42 m | 2.56 m x 2.42 m |
| Ground Level | Kitchen | 3.77 m | 2.45 m | 3.77 m x 2.45 m |
| Ground Level | Primary Bedroom | 4.1 m | 2.87 m | 4.1 m x 2.87 m |
| Ground Level | Bedroom 2 | 3.04 m | 2.92 m | 3.04 m x 2.92 m |
Contact Us
Contact us for more information

Eric Kuo
Salesperson
www.erickuo.royallepage.ca/
www.facebook.com/erickuorealty/
200 Consumers Rd Ste 100
Toronto, Ontario M2J 4R4
(416) 496-9220
(416) 497-5949
www.terrequity.com/




















