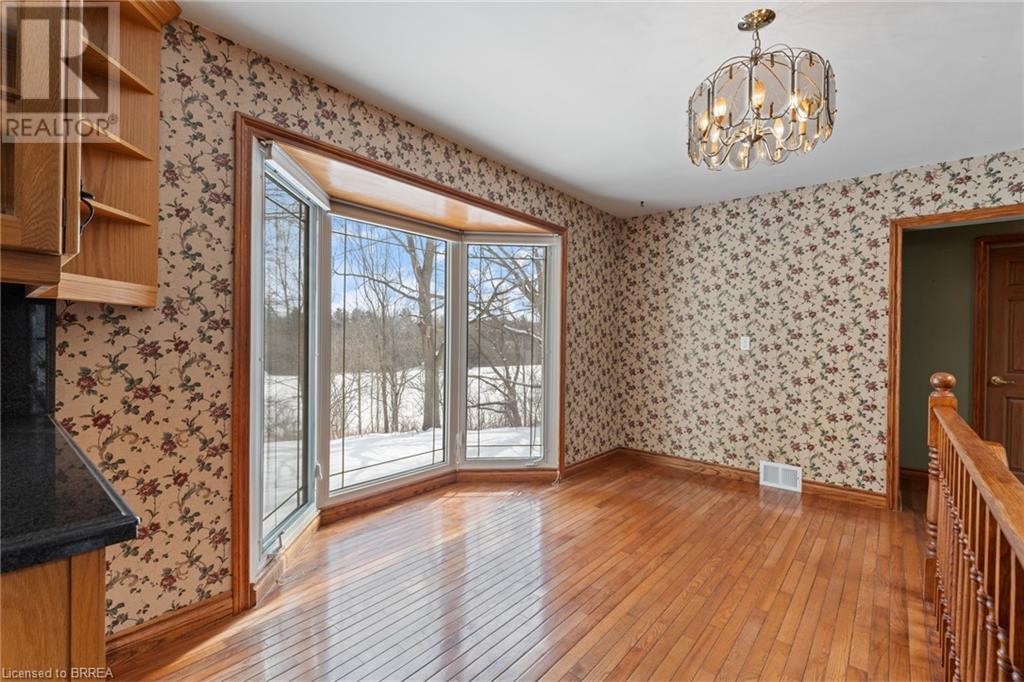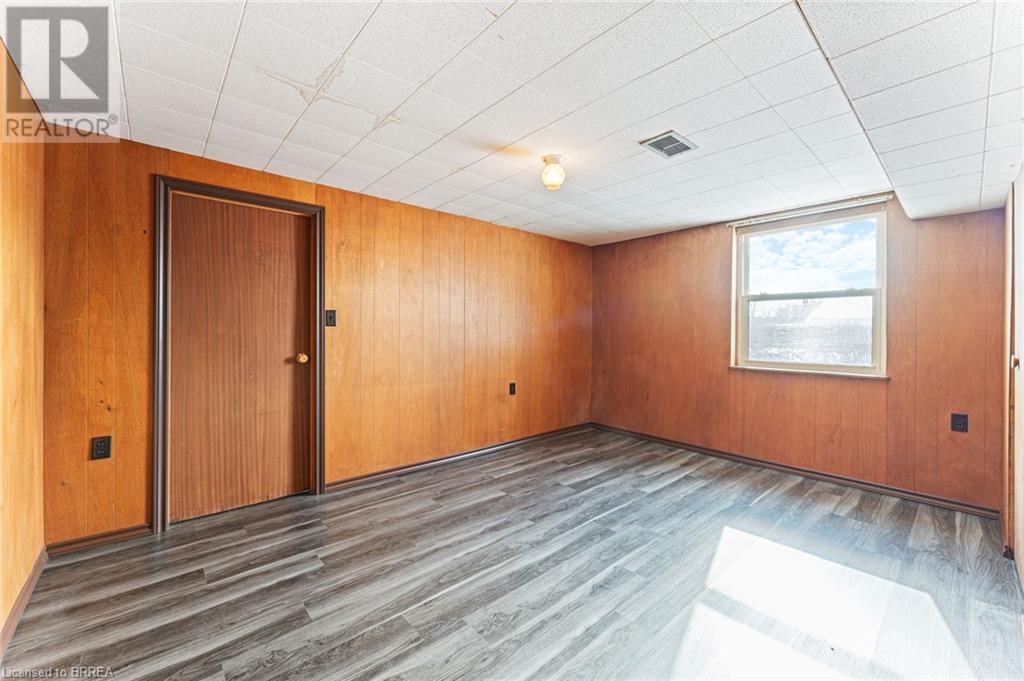112 Cockshutt Road Brantford, Ontario N3T 5L6
$3,500 Monthly
Charming Country Bungalow Just Minutes from Brantford! This one-of-a-kind bungalow blends rustic charm with modern comfort. The spacious kitchen, featuring stunning wood cabinetry, sets a warm, inviting tone. The highlight of the home is the breathtaking living room with a 10x10 glass dome, offering a mesmerizing 24-hour sky view. A separate dining room and three cozy bedrooms complete the main floor. An incredible front room addition boasts wraparound windows and a built-in indoor hot tub, perfect for relaxation with countryside views. The fully finished basement is designed for entertainment, featuring a large recreation room with a bar, an extra bedroom, a full bathroom, and a laundry room. With an attached garage and ample parking, this move-in-ready gem is waiting for you. Book your showing today! (id:58043)
Property Details
| MLS® Number | 40698451 |
| Property Type | Single Family |
| CommunicationType | High Speed Internet |
| CommunityFeatures | Quiet Area, School Bus |
| Features | Conservation/green Belt, Skylight, Country Residential |
| ParkingSpaceTotal | 11 |
| Structure | Porch |
Building
| BathroomTotal | 2 |
| BedroomsAboveGround | 3 |
| BedroomsBelowGround | 1 |
| BedroomsTotal | 4 |
| Appliances | Central Vacuum, Dryer, Freezer, Refrigerator, Stove, Washer, Hot Tub |
| ArchitecturalStyle | Bungalow |
| BasementDevelopment | Partially Finished |
| BasementType | Full (partially Finished) |
| ConstructionStyleAttachment | Detached |
| CoolingType | Central Air Conditioning |
| ExteriorFinish | Brick |
| HeatingFuel | Natural Gas |
| HeatingType | Forced Air |
| StoriesTotal | 1 |
| SizeInterior | 3497 Sqft |
| Type | House |
| UtilityWater | Well |
Parking
| Attached Garage |
Land
| AccessType | Road Access |
| Acreage | No |
| Sewer | Septic System |
| SizeDepth | 91 Ft |
| SizeFrontage | 294 Ft |
| SizeTotalText | 1/2 - 1.99 Acres |
| ZoningDescription | Ru |
Rooms
| Level | Type | Length | Width | Dimensions |
|---|---|---|---|---|
| Basement | Laundry Room | 29'6'' x 6'9'' | ||
| Basement | 4pc Bathroom | Measurements not available | ||
| Basement | Bedroom | 9'11'' x 13'8'' | ||
| Basement | Recreation Room | 14'2'' x 35'4'' | ||
| Main Level | 4pc Bathroom | Measurements not available | ||
| Main Level | Sunroom | 23'9'' x 10'5'' | ||
| Main Level | Bedroom | 10'1'' x 13'8'' | ||
| Main Level | Bedroom | 7'4'' x 9'10'' | ||
| Main Level | Primary Bedroom | 17'9'' x 18'3'' | ||
| Main Level | Dining Room | 10'5'' x 15'2'' | ||
| Main Level | Living Room | 14'11'' x 15'0'' | ||
| Main Level | Kitchen | 26'1'' x 10'8'' |
Utilities
| Natural Gas | Available |
https://www.realtor.ca/real-estate/27909227/112-cockshutt-road-brantford
Interested?
Contact us for more information
Eva Raghunan
Salesperson
515 Park Road North
Brantford, Ontario N3R 7K8






























