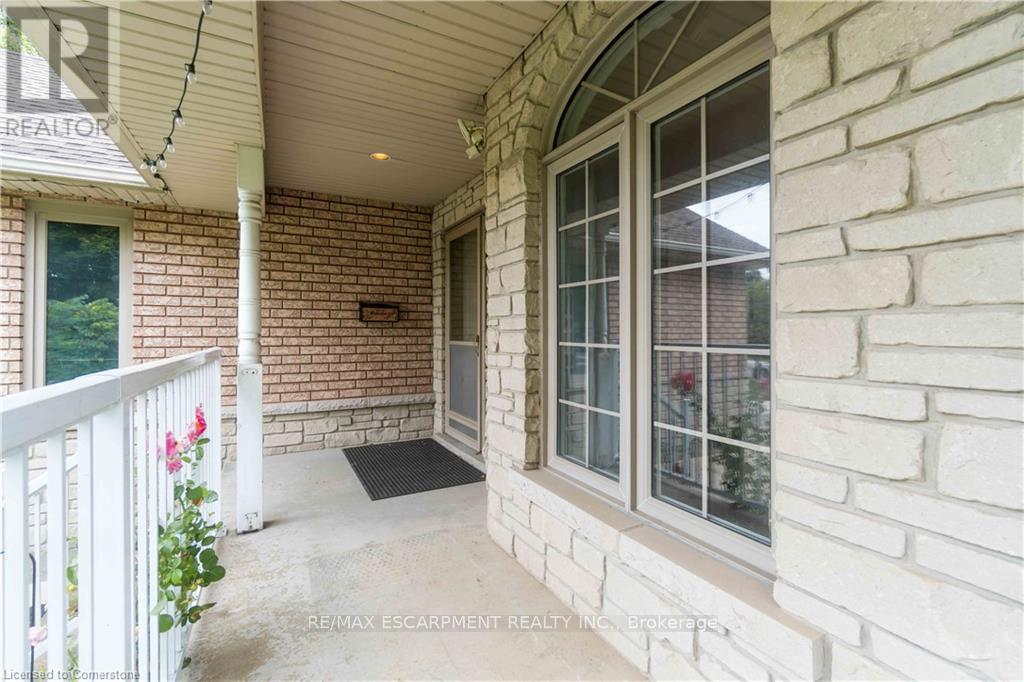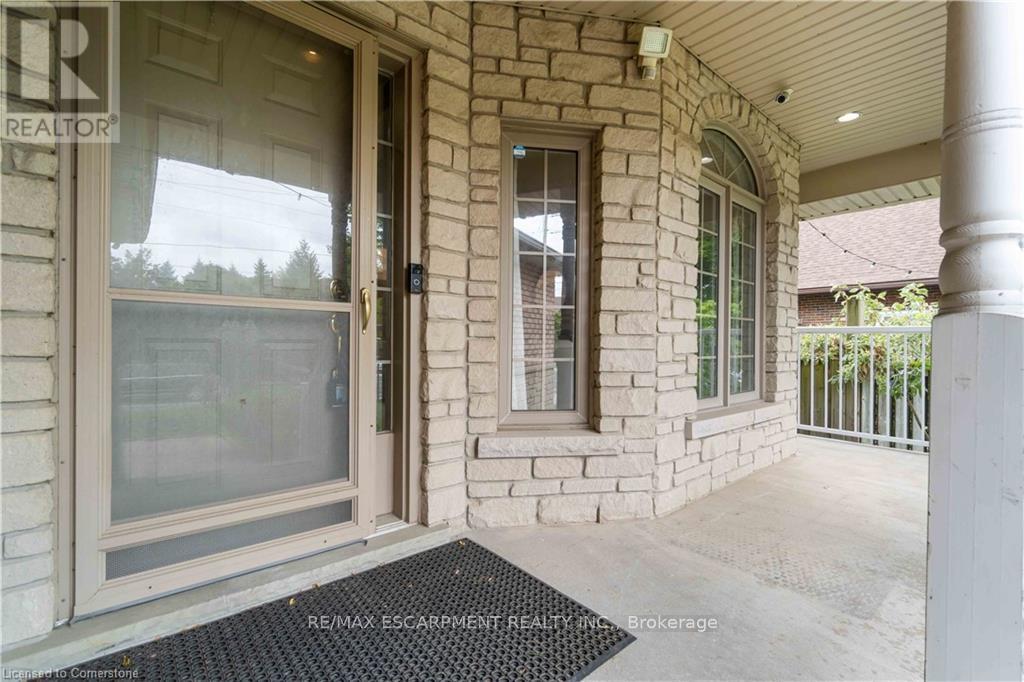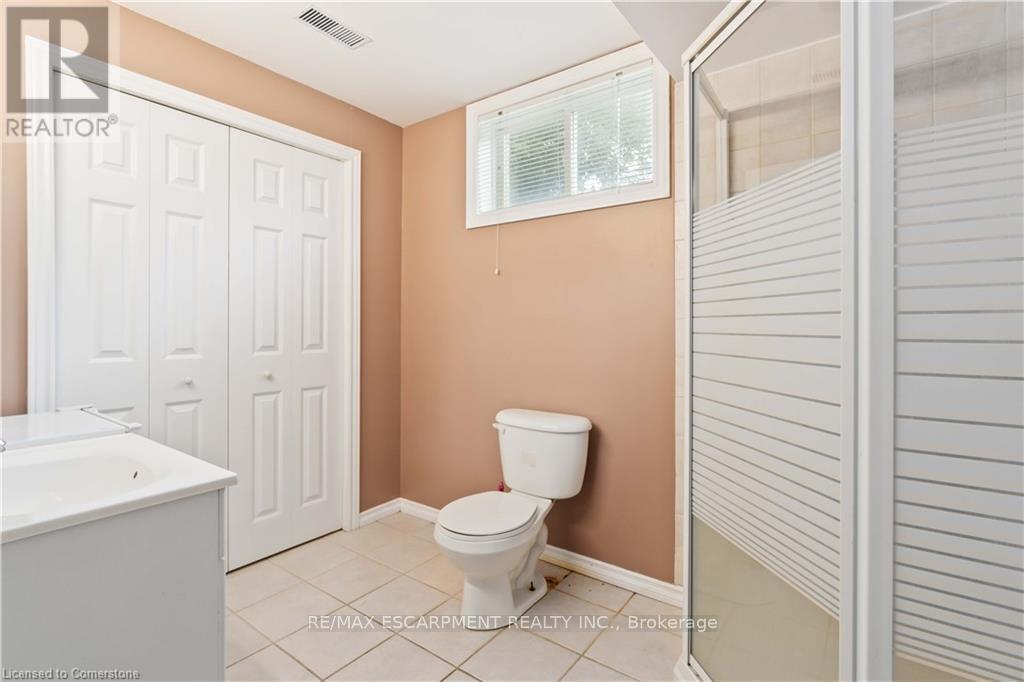112 Stone Church Road W Hamilton, Ontario L9B 1A3
$1,059,000
Spacious 4+1 bedroom home located in the heart of West Mountain!This property offers the potential for an in-law suite, featuring a fully finished basement with a recreation room, bedroom, office, and bathroom. The convenient side entrance through the garage enhances its appeal, making it ideal for large or extended families. Enjoy a tastefully updated kitchen (approx 4 year cabinets/granite counters) stainless steel appliances with full sized dinning room, and 2 extended living rooms. The Exterior offers ample front drive parking, with automatic garage door (opener 2024) a good sized yard (new grass 2024) for families or someone looking to create their own backyard oasis. The home offers plenty of room to accommodate everyone. Ideally situated close to Upper James shopping, dining, and amenities, Mohawk College with quick access to the Lincoln Alexander Parkway for an easy commute. This home is sure to impress and offering great value for the price and size. (id:58043)
Open House
This property has open houses!
2:00 pm
Ends at:4:00 pm
Property Details
| MLS® Number | X9381339 |
| Property Type | Single Family |
| Community Name | Gourley |
| AmenitiesNearBy | Park, Place Of Worship, Public Transit, Schools |
| ParkingSpaceTotal | 6 |
Building
| BathroomTotal | 4 |
| BedroomsAboveGround | 4 |
| BedroomsBelowGround | 1 |
| BedroomsTotal | 5 |
| Appliances | Dishwasher, Dryer, Garage Door Opener, Microwave, Refrigerator, Stove, Washer, Window Coverings |
| BasementDevelopment | Finished |
| BasementType | Full (finished) |
| ConstructionStyleAttachment | Detached |
| CoolingType | Central Air Conditioning |
| ExteriorFinish | Brick, Stone |
| FoundationType | Poured Concrete |
| HalfBathTotal | 1 |
| HeatingFuel | Natural Gas |
| HeatingType | Forced Air |
| StoriesTotal | 2 |
| SizeInterior | 2999.975 - 3499.9705 Sqft |
| Type | House |
| UtilityWater | Municipal Water |
Parking
| Attached Garage |
Land
| Acreage | No |
| LandAmenities | Park, Place Of Worship, Public Transit, Schools |
| Sewer | Sanitary Sewer |
| SizeDepth | 113 Ft |
| SizeFrontage | 45 Ft |
| SizeIrregular | 45 X 113 Ft |
| SizeTotalText | 45 X 113 Ft|under 1/2 Acre |
Rooms
| Level | Type | Length | Width | Dimensions |
|---|---|---|---|---|
| Second Level | Primary Bedroom | 5.59 m | 3.53 m | 5.59 m x 3.53 m |
| Second Level | Bedroom | 3.38 m | 3.61 m | 3.38 m x 3.61 m |
| Second Level | Bedroom | 3.61 m | 3.61 m | 3.61 m x 3.61 m |
| Second Level | Bedroom | 3.05 m | 3.51 m | 3.05 m x 3.51 m |
| Basement | Bedroom | 3.63 m | 3.38 m | 3.63 m x 3.38 m |
| Basement | Recreational, Games Room | 7.57 m | 4.67 m | 7.57 m x 4.67 m |
| Main Level | Living Room | 4.14 m | 3.45 m | 4.14 m x 3.45 m |
| Main Level | Kitchen | 2.54 m | 3.45 m | 2.54 m x 3.45 m |
| Main Level | Family Room | 5.11 m | 3.45 m | 5.11 m x 3.45 m |
| Main Level | Dining Room | 4.14 m | 3.45 m | 4.14 m x 3.45 m |
| Main Level | Laundry Room | 1.83 m | 1.83 m | 1.83 m x 1.83 m |
https://www.realtor.ca/real-estate/27501356/112-stone-church-road-w-hamilton-gourley-gourley
Interested?
Contact us for more information
Stephanie Ammendolia
Salesperson
860 Queenston Rd #4b
Hamilton, Ontario L8G 4A8










































