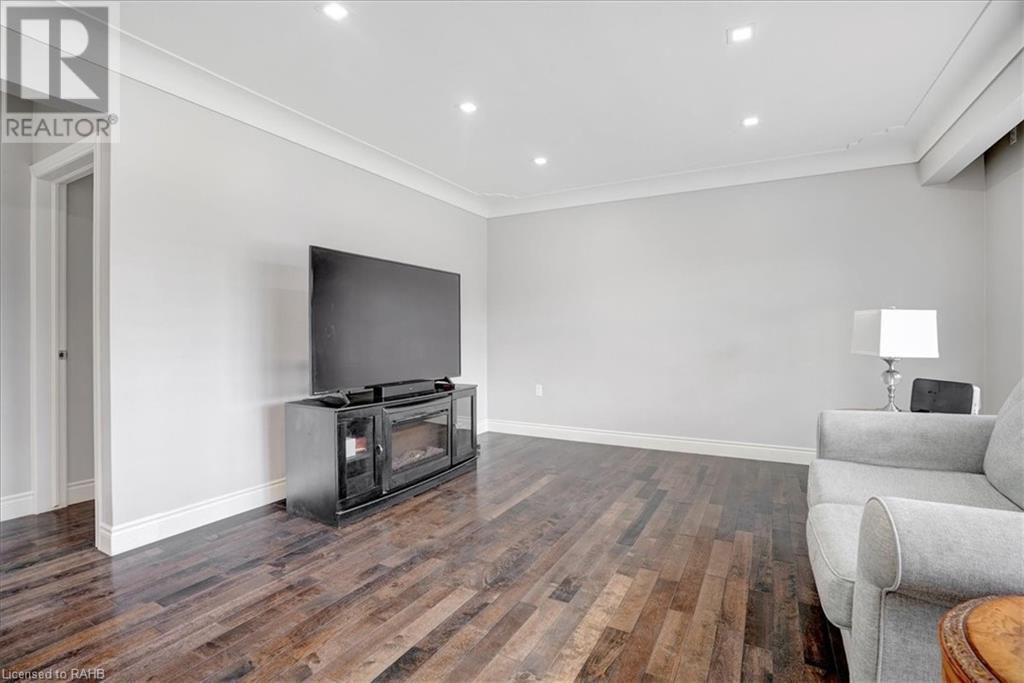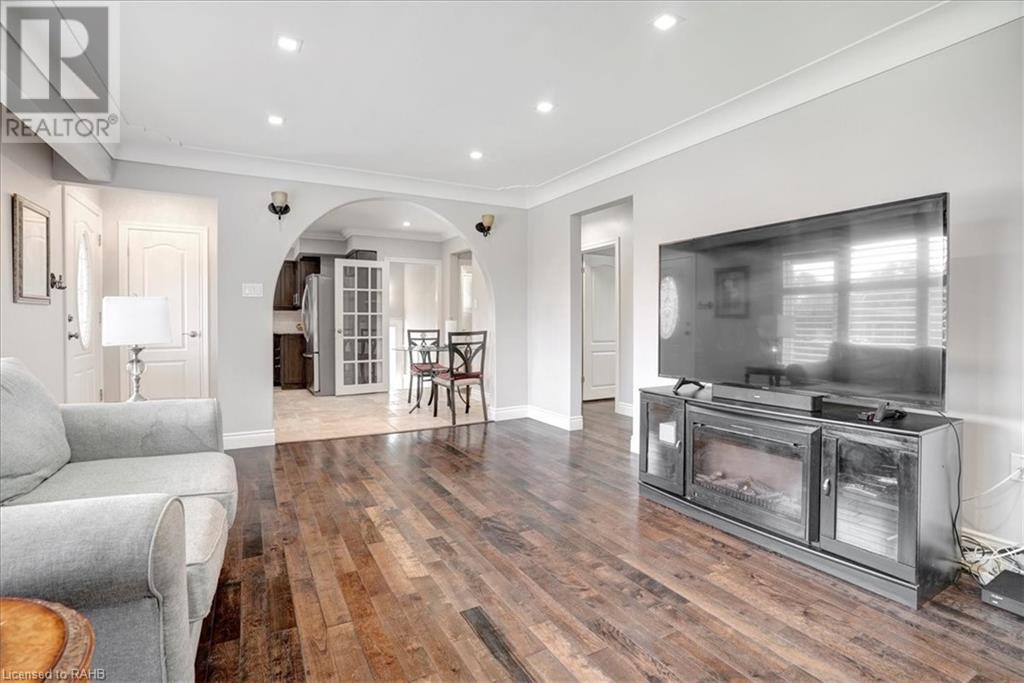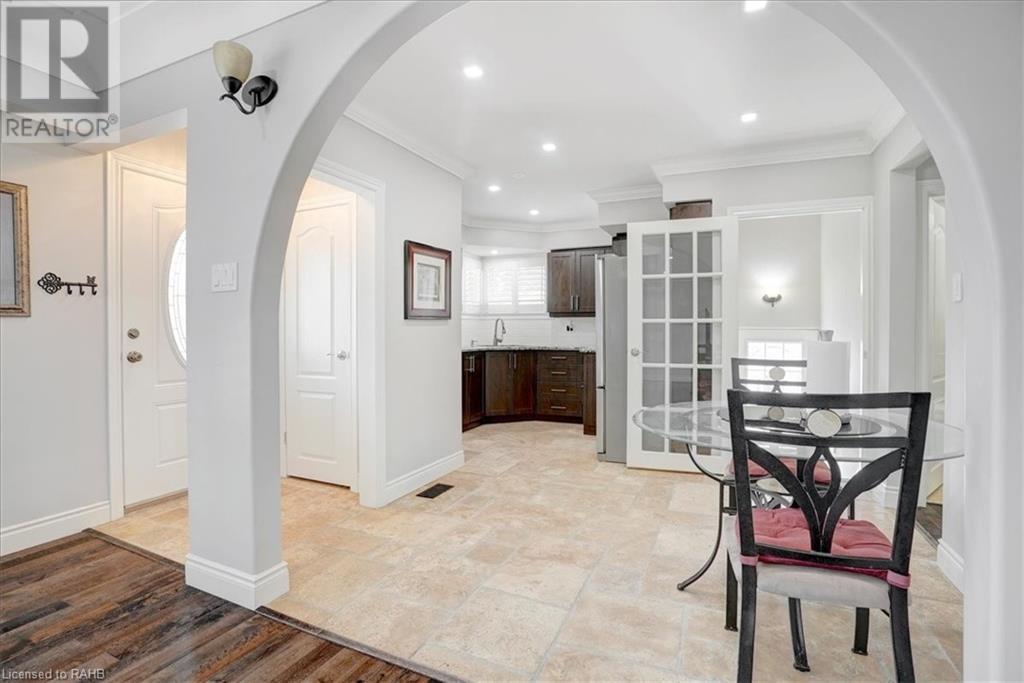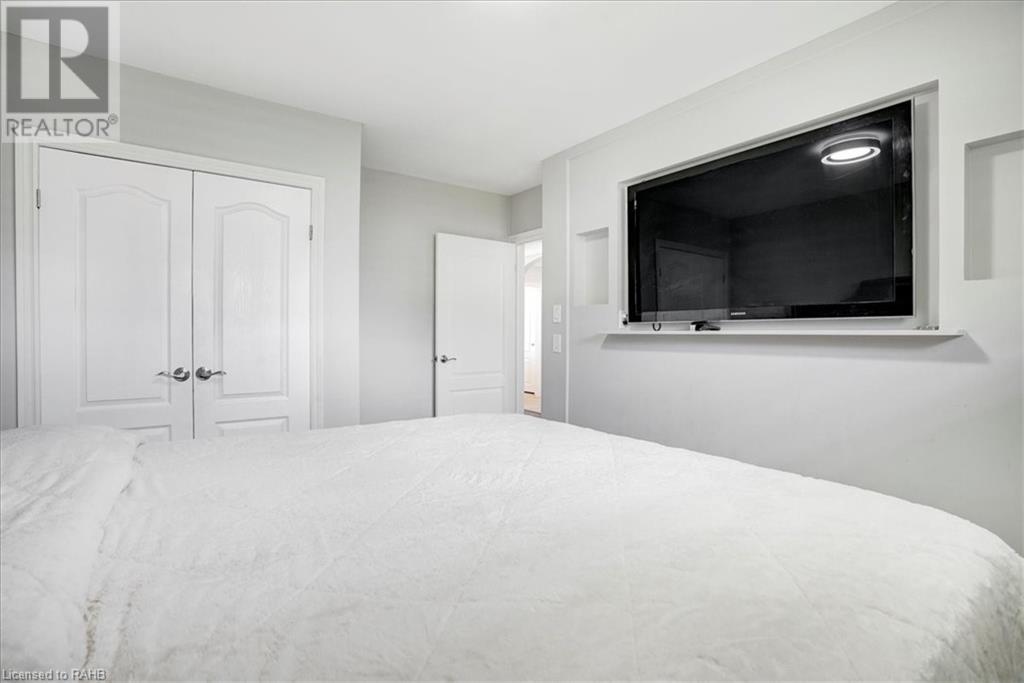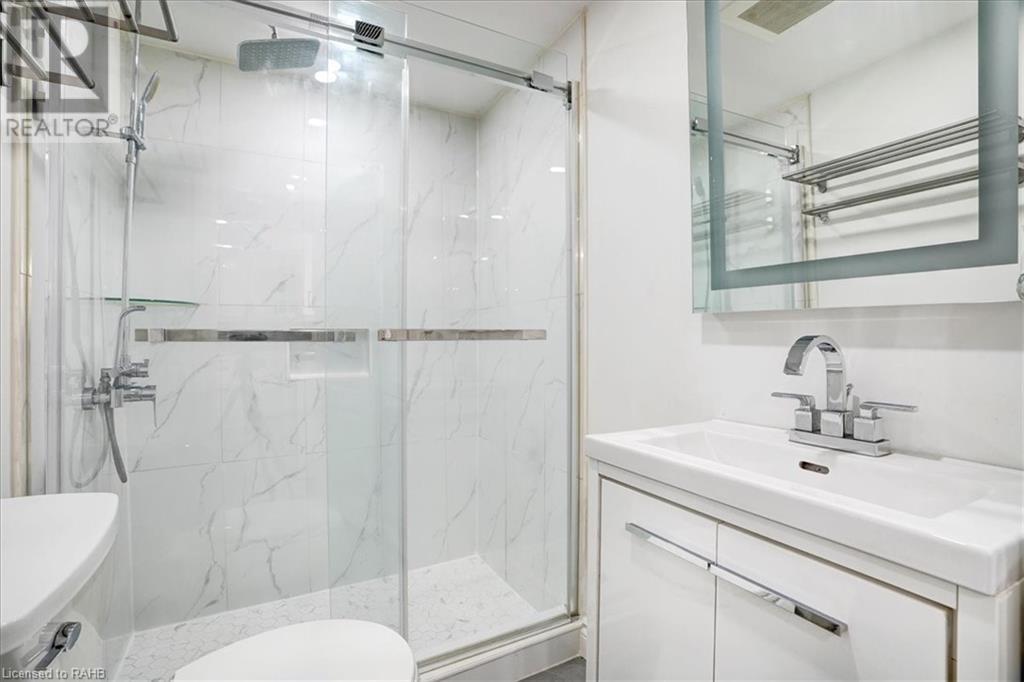112 Sunrise Drive Hamilton, Ontario L8K 4C3
$799,888
Discover the perfect blend of comfort and opportunity in this delightful 2100 sqft detached bungalow. Nestled in a serene neighborhood, this home offers spacious main-floor living with an inviting living room, and a modern kitchen. The property boasts a private backyard, ideal for relaxation and outdoor gatherings. The highlight is the separate entry basement apartment, complete with a cozy living area, a fully equipped kitchen, and generous 2 bedroom. Ideal for extended family, guests, or rental income, this versatile space enhances the property's appeal. Don't miss this unique opportunity to own a charming home with added income potential! RSTA. (id:58043)
Open House
This property has open houses!
2:00 pm
Ends at:4:00 pm
Property Details
| MLS® Number | XH4203018 |
| Property Type | Single Family |
| EquipmentType | Water Heater |
| Features | Paved Driveway |
| ParkingSpaceTotal | 4 |
| RentalEquipmentType | Water Heater |
Building
| BathroomTotal | 2 |
| BedroomsAboveGround | 3 |
| BedroomsBelowGround | 2 |
| BedroomsTotal | 5 |
| ArchitecturalStyle | Bungalow |
| BasementDevelopment | Finished |
| BasementType | Full (finished) |
| ConstructedDate | 1961 |
| ConstructionStyleAttachment | Detached |
| ExteriorFinish | Brick, Stone |
| FoundationType | Block |
| HeatingFuel | Natural Gas |
| HeatingType | Forced Air |
| StoriesTotal | 1 |
| SizeInterior | 1000 Sqft |
| Type | House |
| UtilityWater | Municipal Water |
Parking
| Detached Garage |
Land
| Acreage | No |
| Sewer | Municipal Sewage System |
| SizeDepth | 110 Ft |
| SizeFrontage | 50 Ft |
| SizeTotalText | Under 1/2 Acre |
| SoilType | Clay |
Rooms
| Level | Type | Length | Width | Dimensions |
|---|---|---|---|---|
| Basement | Laundry Room | ' x ' | ||
| Basement | Utility Room | ' x ' | ||
| Basement | 4pc Bathroom | ' x ' | ||
| Basement | Bedroom | 10'5'' x 10' | ||
| Basement | Bedroom | 10'5'' x 10' | ||
| Basement | Eat In Kitchen | ' x ' | ||
| Basement | Kitchen | 13'11'' x 10'6'' | ||
| Basement | Living Room | 21'11'' x 13' | ||
| Main Level | 4pc Bathroom | ' x ' | ||
| Main Level | Bedroom | 10'7'' x 8'3'' | ||
| Main Level | Bedroom | 10'2'' x 8'8'' | ||
| Main Level | Bedroom | 13'7'' x 9'7'' | ||
| Main Level | Dinette | 9'5'' x 8'4'' | ||
| Main Level | Kitchen | 8'7'' x 7'9'' | ||
| Main Level | Living Room | 16'8'' x 13'5'' | ||
| Main Level | Foyer | ' x ' |
https://www.realtor.ca/real-estate/27427316/112-sunrise-drive-hamilton
Interested?
Contact us for more information
Alen Sada
Salesperson
1632 Upper James Street
Hamilton, Ontario L9B 1K4









