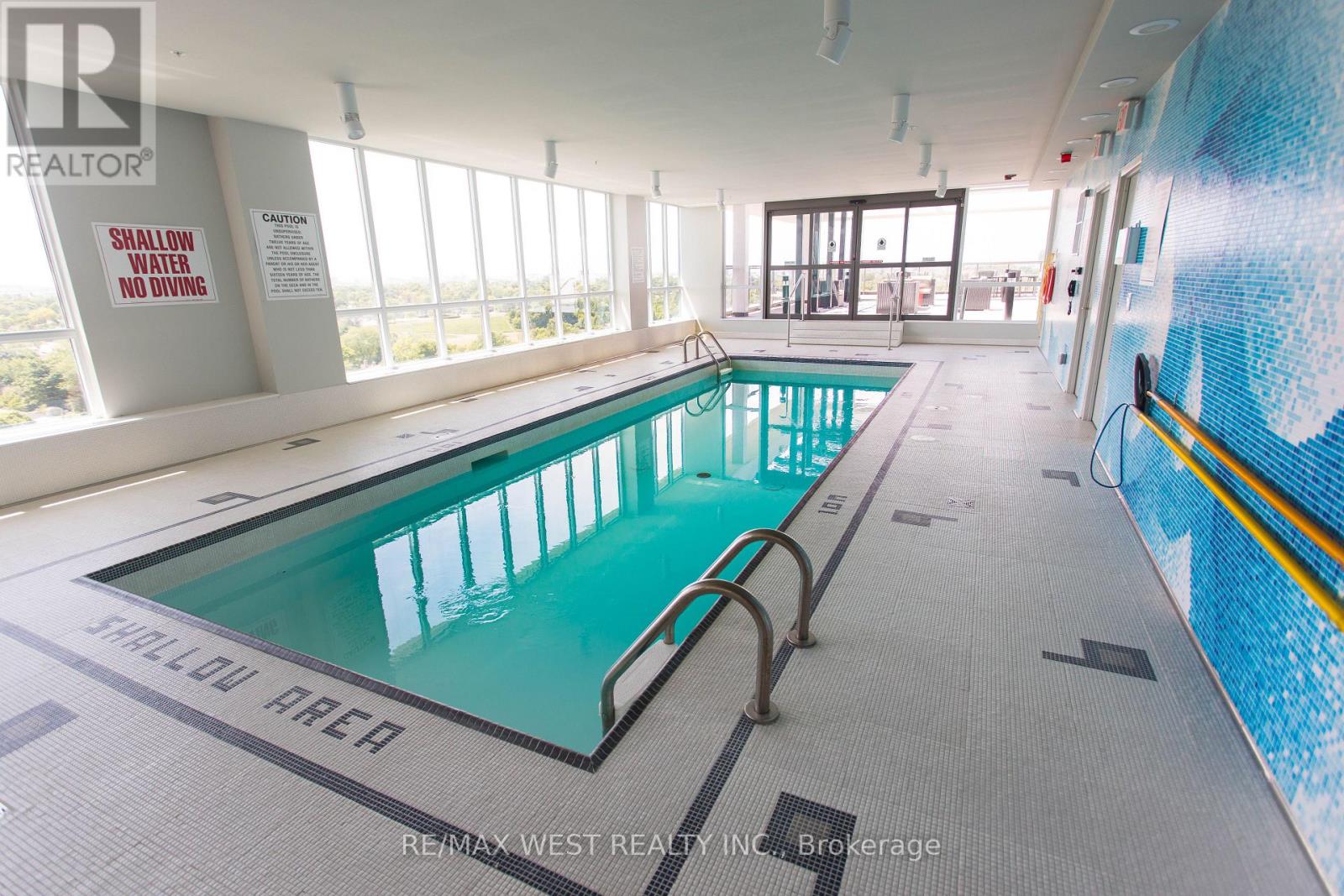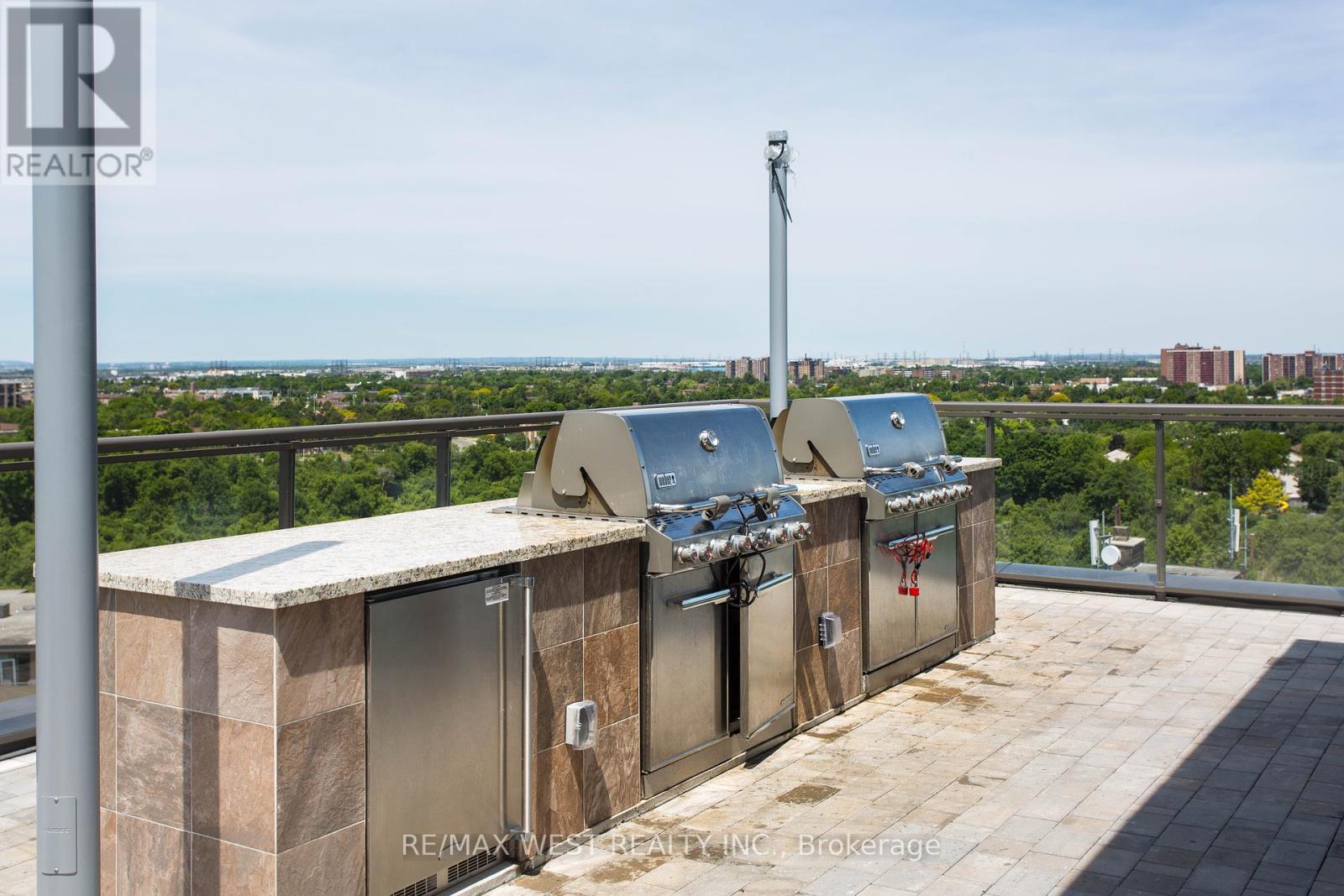1120 - 80 Ether Lorrie Drive Toronto, Ontario M9W 0C6
$2,300 Monthly
Welcome To 80 Esther Lorrie Drive---Urban Living In The Heart of Etobicoke! Step Into This Beautifully Designed Open-Concept Condo Featuring a Modern Kitchen with Granite Countertops & Easy-to-Maintain Laminate Flooring Throughout. Enjoy Stunning Views From Your Private Balcony, with Direct Walkout Access From The Spacious Primary Bedroom. This Well Maintained Unit Offers Access to Luxurious, Hotel-Style Amenities Including a Rooftop Terrace with BBQs, an Indoor Heated Swimming Pool, a Fully Equipped Gym, 24-Hour Concierge/Security, Guest Suites, & a Stylish Party Room. Perfectly Located Just Minutes From Highways 401 & 427, TTC, GO Transit, Pearson International Airport, Etobicoke General Hospital, Humber College, Shopping Centres, & Schools. Plus, Enjoy Nature Right at Your Doorstep with The Humber River Ravine Trails Just Steps Away. DON'T Miss Out On This Opportunity BOOK Your Private Viewing TODAY*** (id:58043)
Property Details
| MLS® Number | W12141193 |
| Property Type | Single Family |
| Community Name | West Humber-Clairville |
| Amenities Near By | Hospital, Place Of Worship, Public Transit, Schools |
| Community Features | Pet Restrictions |
| Features | Balcony, Carpet Free |
| Parking Space Total | 1 |
Building
| Bathroom Total | 1 |
| Bedrooms Above Ground | 1 |
| Bedrooms Total | 1 |
| Amenities | Exercise Centre, Party Room, Separate Heating Controls, Storage - Locker, Security/concierge |
| Appliances | Blinds |
| Cooling Type | Central Air Conditioning |
| Exterior Finish | Brick |
| Heating Fuel | Natural Gas |
| Heating Type | Forced Air |
| Size Interior | 500 - 599 Ft2 |
| Type | Apartment |
Parking
| Underground | |
| Garage |
Land
| Acreage | No |
| Land Amenities | Hospital, Place Of Worship, Public Transit, Schools |
| Surface Water | River/stream |
Rooms
| Level | Type | Length | Width | Dimensions |
|---|---|---|---|---|
| Flat | Kitchen | 5.0924 m | 1.83 m | 5.0924 m x 1.83 m |
| Flat | Living Room | 4.33 m | 3.05 m | 4.33 m x 3.05 m |
| Flat | Bedroom | 3.17 m | 3.2 m | 3.17 m x 3.2 m |
| Flat | Bathroom | 2.38 m | 1.83 m | 2.38 m x 1.83 m |
| Flat | Laundry Room | 2.07 m | 2.26 m | 2.07 m x 2.26 m |
Contact Us
Contact us for more information

Harman Dhaliwal
Salesperson
(416) 271-1144
www.homeswithharman.com/
www.facebook.com/people/Homeswith-Harman/563190299/
96 Rexdale Blvd.
Toronto, Ontario M9W 1N7
(416) 745-2300
(416) 745-1952
www.remaxwest.com/
















