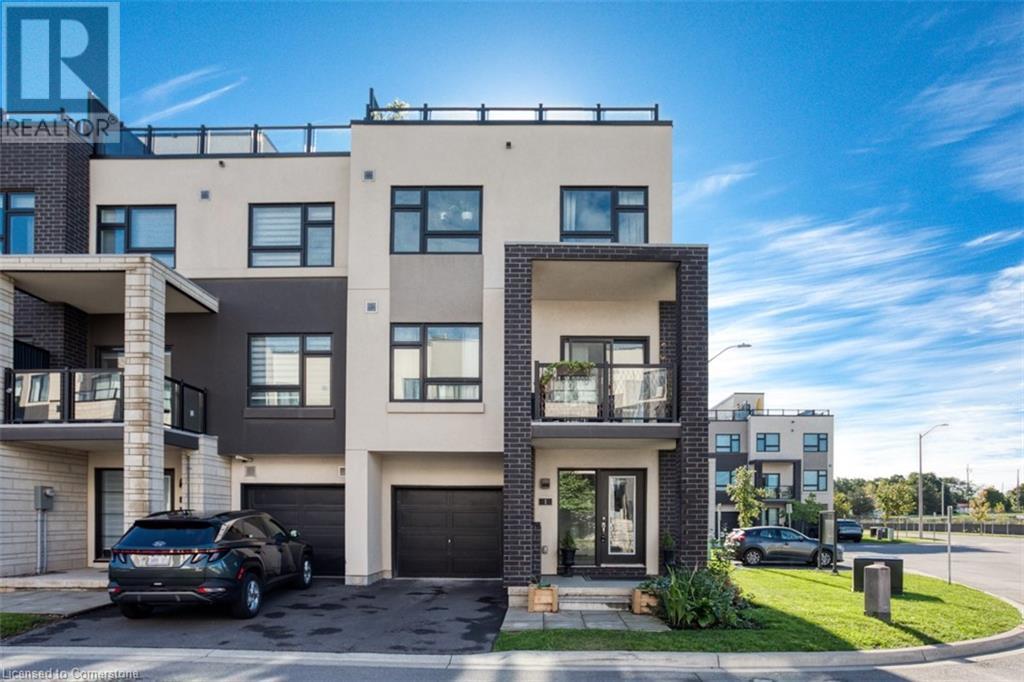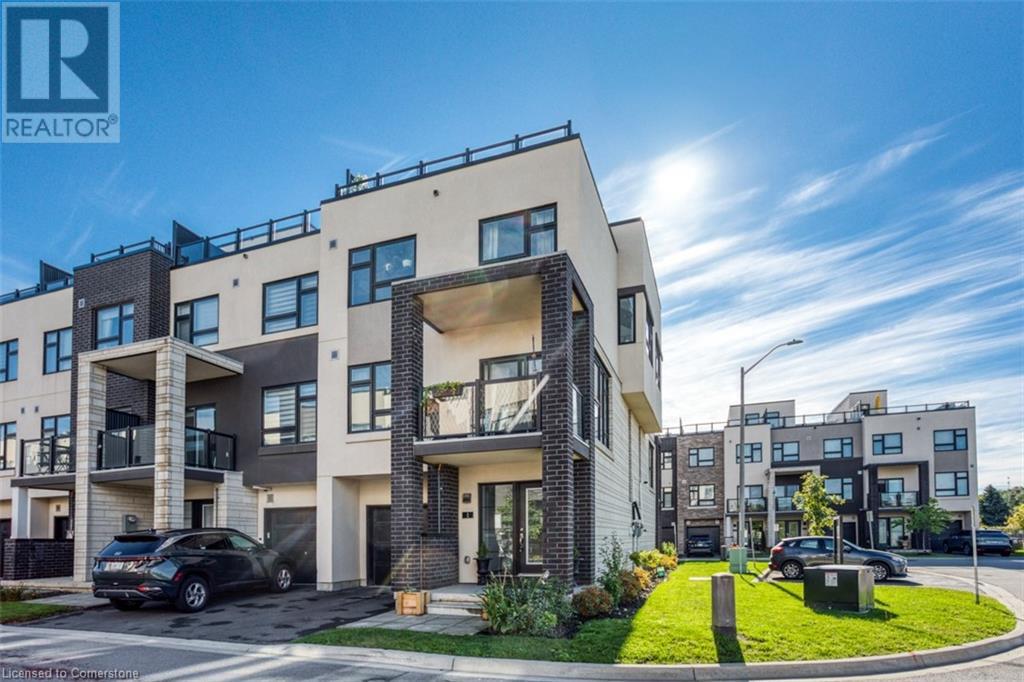1121 Cooke Boulevard Unit# 1 Burlington, Ontario L7T 2J1
$819,990Maintenance,
$280.54 Monthly
Maintenance,
$280.54 MonthlyWelcome to Station West in Burlington! This stunning 3-bedroom, 1.5 bath back to back townhome offers modern living just steps from Aldershot GO Station. Enjoy a contemporary design with a spacious floor plan that maximizes comfort and style. The sleek kitchen features stainless steel appliances, perfect for the home chef. Relax and entertain on your private rooftop terrace, boasting unobstructed views of the surrounding area. Don't miss your chance to own this stylish townhome in a prime location! (id:58043)
Property Details
| MLS® Number | 40653825 |
| Property Type | Single Family |
| AmenitiesNearBy | Hospital, Park, Playground, Public Transit, Schools, Shopping |
| CommunityFeatures | Quiet Area, School Bus |
| EquipmentType | Furnace, Water Heater |
| Features | Ravine, Conservation/green Belt, Balcony, Paved Driveway, Country Residential |
| ParkingSpaceTotal | 2 |
| RentalEquipmentType | Furnace, Water Heater |
Building
| BathroomTotal | 2 |
| BedroomsAboveGround | 3 |
| BedroomsTotal | 3 |
| Appliances | Dishwasher, Dryer, Microwave, Stove, Washer, Microwave Built-in, Window Coverings, Garage Door Opener |
| ArchitecturalStyle | 3 Level |
| BasementType | None |
| ConstructedDate | 2021 |
| ConstructionMaterial | Concrete Block, Concrete Walls |
| ConstructionStyleAttachment | Attached |
| CoolingType | Central Air Conditioning |
| ExteriorFinish | Brick, Concrete |
| FoundationType | Unknown |
| HalfBathTotal | 1 |
| HeatingFuel | Natural Gas |
| HeatingType | Forced Air |
| StoriesTotal | 3 |
| SizeInterior | 1655 Sqft |
| Type | Row / Townhouse |
| UtilityWater | Municipal Water |
Parking
| Attached Garage |
Land
| AccessType | Highway Access, Rail Access |
| Acreage | No |
| LandAmenities | Hospital, Park, Playground, Public Transit, Schools, Shopping |
| LandscapeFeatures | Landscaped |
| Sewer | Municipal Sewage System |
| SizeTotalText | Under 1/2 Acre |
| ZoningDescription | Residential |
Rooms
| Level | Type | Length | Width | Dimensions |
|---|---|---|---|---|
| Second Level | Kitchen | 12'6'' x 10'2'' | ||
| Second Level | Living Room/dining Room | 19'9'' x 16'10'' | ||
| Second Level | 2pc Bathroom | Measurements not available | ||
| Third Level | Bedroom | 8'11'' x 12'9'' | ||
| Third Level | Bedroom | 10'2'' x 10'10'' | ||
| Third Level | 4pc Bathroom | Measurements not available | ||
| Third Level | Primary Bedroom | 9'7'' x 12'9'' | ||
| Main Level | Foyer | 7'2'' x 13'6'' | ||
| Upper Level | Loft | 1'0'' x 1'0'' |
https://www.realtor.ca/real-estate/27502043/1121-cooke-boulevard-unit-1-burlington
Interested?
Contact us for more information
Patty Oliveira
Broker
Suite#200-3060 Mainway
Burlington, Ontario L7M 1A3










































