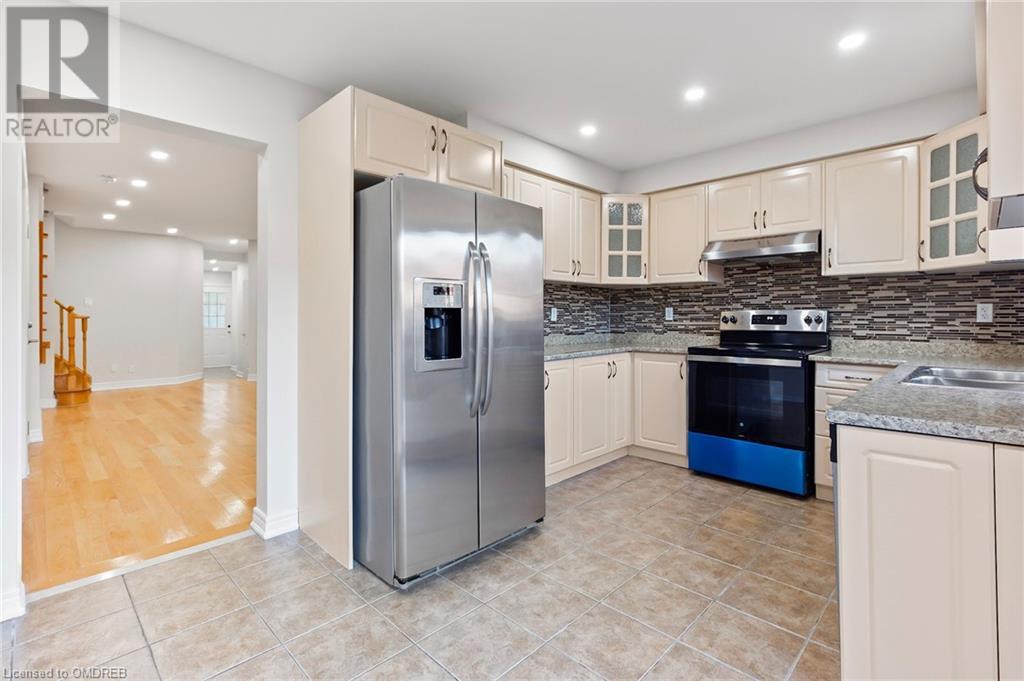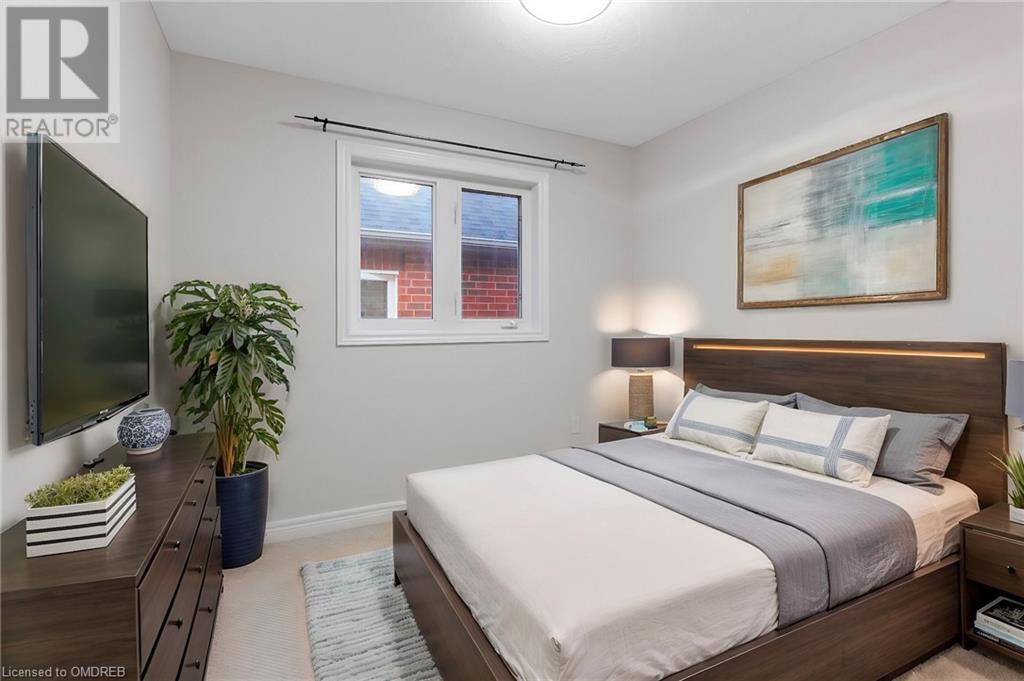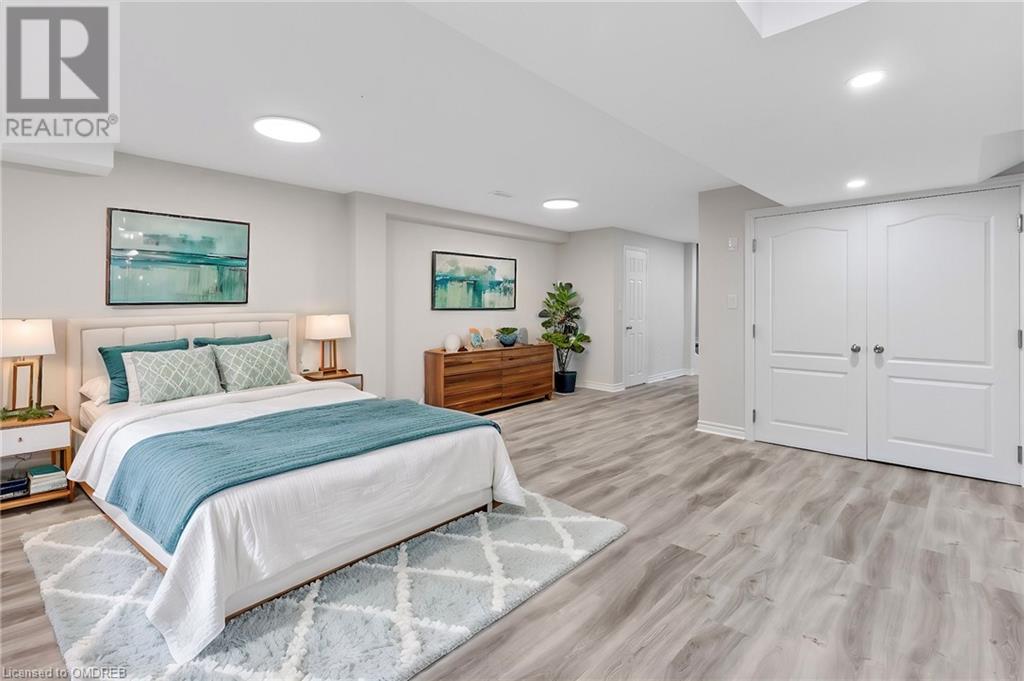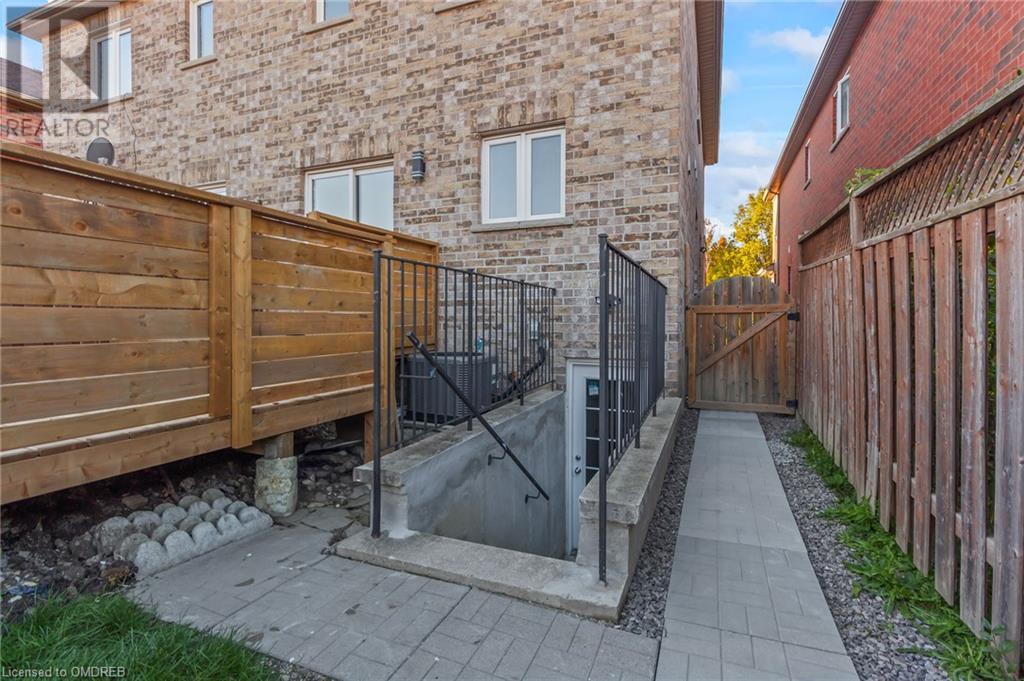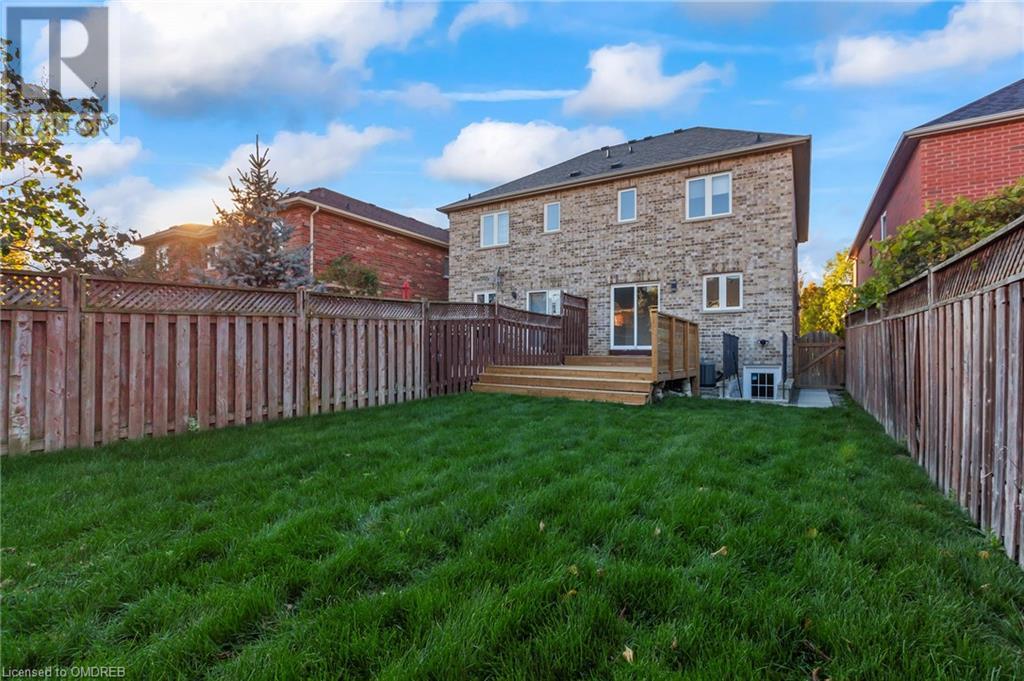1122 Hickory Hollow Glen Mississauga, Ontario L5W 1Z8
$995,000
Presenting a charming semi-detached home in the heart of Old Meadowvale Village! This beautifully maintained 4-bedroom property features a finished legal basement (residential second unit) with a separate entrance, offering versatility for extended family or rental potential. The interior boasts an open-concept design with freshly painted walls, hardwood flooring in the living and dining areas, and elegant oak stairs. The modern kitchen is equipped with stainless steel appliances and a cozy breakfast nook leading to a large deck, perfect for outdoor relaxation. Upstairs, the primary bedroom includes a 4-piece ensuite, while the third bedroom enjoys access to a private balcony. With a deep, fully fenced backyard, no sidewalk, and parking for three vehicles, this home exudes convenience and privacy. Located near schools, including St. Marcellinus Secondary, and within minutes of highways 401, 407, 403, and Heartland Town Centre. This home is a must-see to truly appreciate its model-like appeal! **Some photos have been virtually staged** (id:58043)
Property Details
| MLS® Number | 40665366 |
| Property Type | Single Family |
| Neigbourhood | Meadowvale Village |
| AmenitiesNearBy | Hospital, Park, Schools |
| EquipmentType | Water Heater |
| ParkingSpaceTotal | 3 |
| RentalEquipmentType | Water Heater |
Building
| BathroomTotal | 4 |
| BedroomsAboveGround | 4 |
| BedroomsTotal | 4 |
| Appliances | Dishwasher, Dryer, Refrigerator, Stove, Washer |
| ArchitecturalStyle | 2 Level |
| BasementDevelopment | Finished |
| BasementType | Full (finished) |
| ConstructedDate | 2004 |
| ConstructionStyleAttachment | Semi-detached |
| CoolingType | Central Air Conditioning |
| ExteriorFinish | Brick |
| HalfBathTotal | 1 |
| HeatingFuel | Natural Gas |
| HeatingType | Forced Air |
| StoriesTotal | 2 |
| SizeInterior | 1636 Sqft |
| Type | House |
| UtilityWater | Municipal Water |
Parking
| Attached Garage |
Land
| Acreage | No |
| LandAmenities | Hospital, Park, Schools |
| Sewer | Municipal Sewage System |
| SizeDepth | 130 Ft |
| SizeFrontage | 22 Ft |
| SizeTotalText | Under 1/2 Acre |
| ZoningDescription | N/a |
Rooms
| Level | Type | Length | Width | Dimensions |
|---|---|---|---|---|
| Second Level | Bedroom | 10'0'' x 16'4'' | ||
| Second Level | 4pc Bathroom | Measurements not available | ||
| Second Level | Bedroom | 13'4'' x 11'7'' | ||
| Second Level | 4pc Bathroom | Measurements not available | ||
| Second Level | Bedroom | 9'5'' x 9'4'' | ||
| Second Level | Primary Bedroom | 14'8'' x 17'3'' | ||
| Basement | 3pc Bathroom | Measurements not available | ||
| Basement | Kitchen | 13'4'' x 16'11'' | ||
| Basement | Living Room | 16'9'' x 21'11'' | ||
| Main Level | 2pc Bathroom | Measurements not available | ||
| Main Level | Dining Room | 6'8'' x 10'0'' | ||
| Main Level | Kitchen | 10'1'' x 10'0'' | ||
| Main Level | Living Room | 13'5'' x 23'0'' |
https://www.realtor.ca/real-estate/27551943/1122-hickory-hollow-glen-mississauga
Interested?
Contact us for more information
Rayo Irani
Broker
1235 North Service Rd W - Unit 100
Oakville, Ontario L6M 2W2











